Фото: веранда на переднем дворе в викторианском стиле
Сортировать:
Бюджет
Сортировать:Популярное за сегодня
1 - 20 из 219 фото
1 из 3
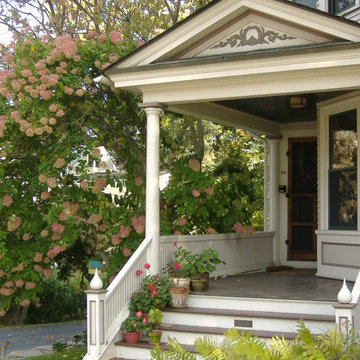
The front entry of our Design Center/Office in Northampton.
Стильный дизайн: веранда на переднем дворе в викторианском стиле с навесом - последний тренд
Стильный дизайн: веранда на переднем дворе в викторианском стиле с навесом - последний тренд

Since the front yard is North-facing, shade-tolerant plants like hostas, ferns and yews will be great foundation plantings here. In addition to these, the Victorians were fond of palm trees, so these shade-loving palms are at home here during clement weather, but will get indoor protection during the winter. Photo credit: E. Jenvey
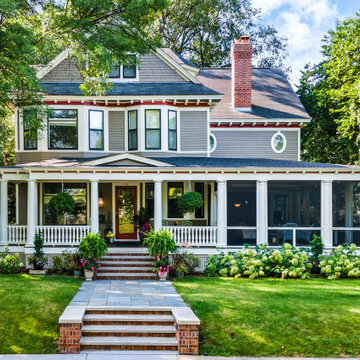
Источник вдохновения для домашнего уюта: веранда на переднем дворе в викторианском стиле
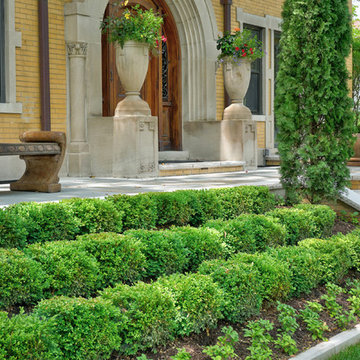
--Historic / National Landmark
--House designed by prominent architect Frederick R. Schock, 1924
--Grounds designed and constructed by: Arrow. Land + Structures in Spring/Summer of 2017
--Photography: Marco Romani, RLA State Licensed Landscape Architect
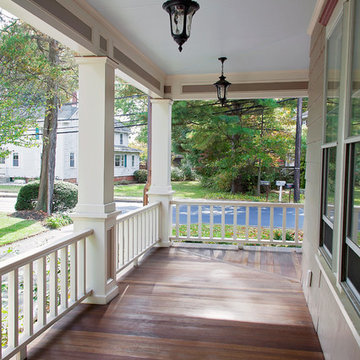
Beaded pine ceiling, mahogany decking, custom cypress railing system, custom square columns and header panel moldings. Meghan Zajac (MJFZ Photography)
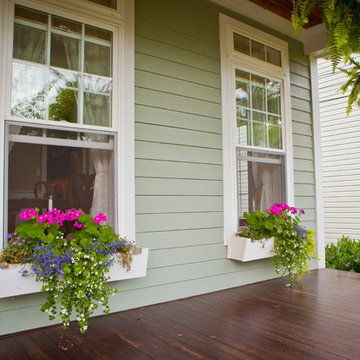
Свежая идея для дизайна: веранда среднего размера на переднем дворе в викторианском стиле с настилом и навесом - отличное фото интерьера
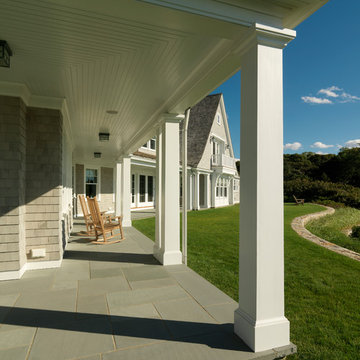
Photo by: Susan Teare
Стильный дизайн: веранда на переднем дворе в викторианском стиле - последний тренд
Стильный дизайн: веранда на переднем дворе в викторианском стиле - последний тренд
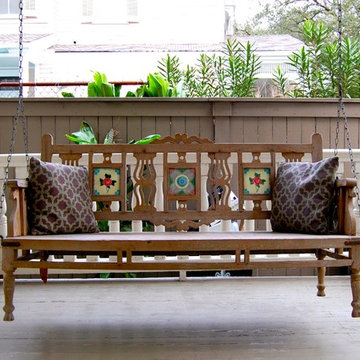
Photo: Corynne Pless © 2013 Houzz
Пример оригинального дизайна: веранда на переднем дворе в викторианском стиле
Пример оригинального дизайна: веранда на переднем дворе в викторианском стиле
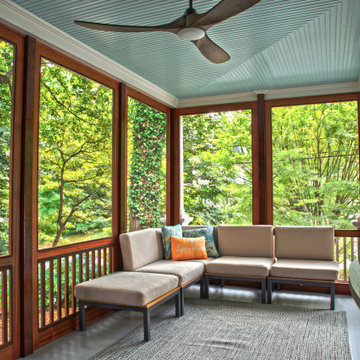
This beautiful home in Westfield, NJ needed a little front porch TLC. Anthony James Master builders came in and secured the structure by replacing the old columns with brand new custom columns. The team created custom screens for the side porch area creating two separate spaces that can be enjoyed throughout the warmer and cooler New Jersey months.
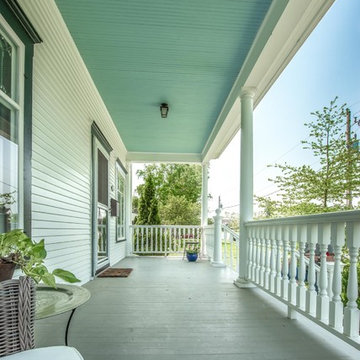
We rebuilt the porch underneath the existing roof. It was shored up during construction, as the structure, roof membrane, ceiling and trim board were all in great condition. This included removing the old porch below, augering & pouring new footings, building the new porch floor structure, and then fitting in the permanent structural fiberglass columns to support it.
A&J Photography, Inc.
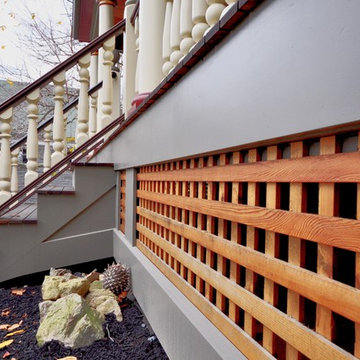
"Beginning to end, it honestly has been a pleasure to work with Jason. He possesses a rare combination of attributes that afford him the simultaneous perspective of an architect, an engineer, and a builder. In our case, the end result is a unique, well thought out, elegant extension of our home that truly reflects our highest aspirations. I can not recommend Jason highly enough, and am already planning our next collaboration." - Homeowner
This 19th Century home received a front porch makeover. The historic renovation consisted of:
1) Demolishing the old porch
2) Installing new footings for the extended wrap around porch
3) New 10" round columns and western red cedar railings and balusters.
4) New Ipe flooring
5) Refinished the front door (done by homeowner)
6) New siding and re trimmed windows
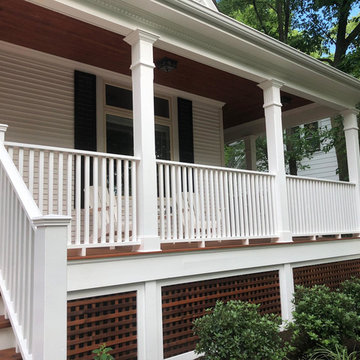
Свежая идея для дизайна: веранда на переднем дворе в викторианском стиле с навесом - отличное фото интерьера
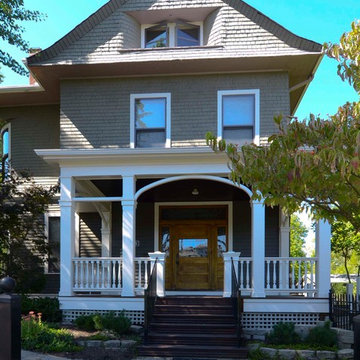
На фото: веранда среднего размера на переднем дворе в викторианском стиле с настилом и навесом
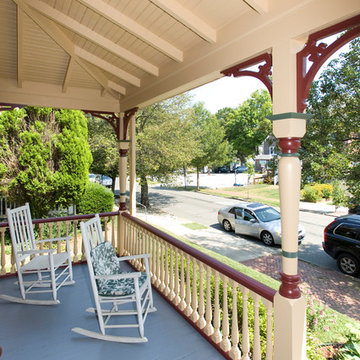
Inside and out, this was not a quickie look-good-from-the-curb project. The owners wanted to wipe away 100 years of age from the entire porch.
James C Schell
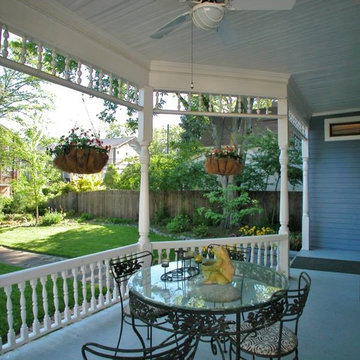
Источник вдохновения для домашнего уюта: веранда среднего размера на переднем дворе в викторианском стиле с настилом и навесом
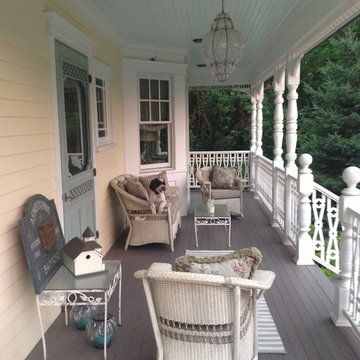
Picturing feature our pup, Cooper! Photography credit to Ric Marder.
Стильный дизайн: веранда среднего размера на переднем дворе в викторианском стиле с настилом и навесом - последний тренд
Стильный дизайн: веранда среднего размера на переднем дворе в викторианском стиле с настилом и навесом - последний тренд
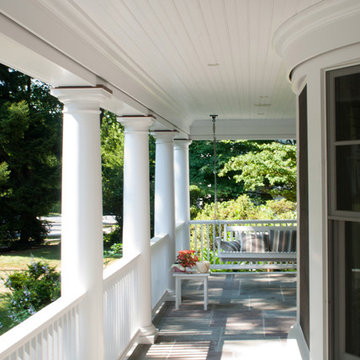
Photography by Scott LePage Photography
На фото: веранда на переднем дворе в викторианском стиле с
На фото: веранда на переднем дворе в викторианском стиле с
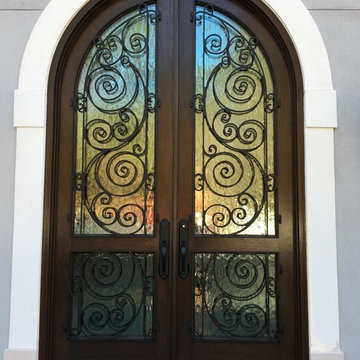
На фото: веранда среднего размера на переднем дворе в викторианском стиле с покрытием из плитки и навесом
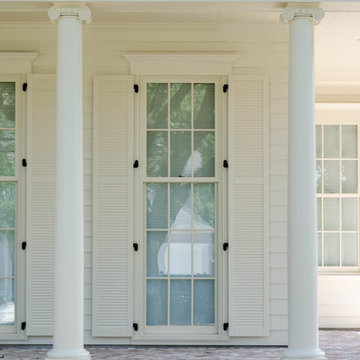
Jefferson Door supplied: exterior doors (custom Sapele mahogany), interior doors (Buffelen), windows (Marvin windows), shutters (custom Sapele mahogany), columns (HB&G), crown moulding, baseboard and door hardware (Emtek).
House was built by Hotard General Contracting, Inc.
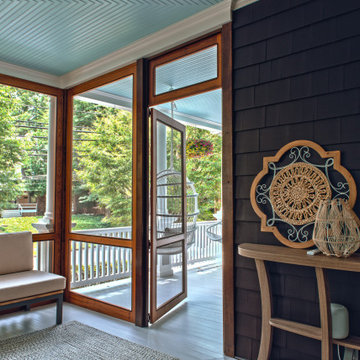
This beautiful home in Westfield, NJ needed a little front porch TLC. Anthony James Master builders came in and secured the structure by replacing the old columns with brand new custom columns. The team created custom screens for the side porch area creating two separate spaces that can be enjoyed throughout the warmer and cooler New Jersey months.
Фото: веранда на переднем дворе в викторианском стиле
1