Фото: веранда на переднем дворе
Сортировать:
Бюджет
Сортировать:Популярное за сегодня
1 - 20 из 13 271 фото
1 из 2

Joe Kwon Photography
На фото: веранда на переднем дворе в классическом стиле с покрытием из каменной брусчатки и навесом
На фото: веранда на переднем дворе в классическом стиле с покрытием из каменной брусчатки и навесом

Tuscan Columns & Brick Porch
На фото: большая веранда на переднем дворе в классическом стиле с мощением клинкерной брусчаткой и навесом с
На фото: большая веранда на переднем дворе в классическом стиле с мощением клинкерной брусчаткой и навесом с

This timber column porch replaced a small portico. It features a 7.5' x 24' premium quality pressure treated porch floor. Porch beam wraps, fascia, trim are all cedar. A shed-style, standing seam metal roof is featured in a burnished slate color. The porch also includes a ceiling fan and recessed lighting.

This Cape Cod house on Hyannis Harbor was designed to capture the views of the harbor. Coastal design elements such as ship lap, compass tile, and muted coastal colors come together to create an ocean feel.
Photography: Joyelle West
Designer: Christine Granfield
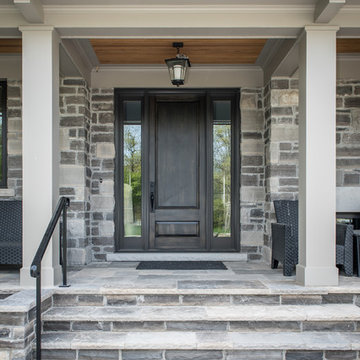
Свежая идея для дизайна: веранда среднего размера на переднем дворе в стиле неоклассика (современная классика) с покрытием из каменной брусчатки и навесом - отличное фото интерьера
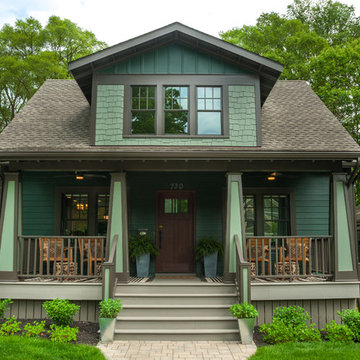
A major television network purchased a 1925 Craftsman-style bungalow in Ann Arbor, Michigan, to renovate into the prize for a televised giveaway. The network sought out Studio Z to re-imagine the 900-square-foot house into a modern, livable home that could remain timeless as the homeowner’s lifestyle needs evolved. Located in the historic Water Hill neighborhood within a few blocks of downtown Ann Arbor and the University of Michigan, the home’s walkability was a huge draw. The end result, at approximately 1,500 square feet, feels more spacious than its size suggests.
Contractor: Maven Development
Photo: Emily Rose Imagery

Greg Reigler
Стильный дизайн: большая веранда на переднем дворе в классическом стиле с навесом и настилом - последний тренд
Стильный дизайн: большая веранда на переднем дворе в классическом стиле с навесом и настилом - последний тренд

Photography by Rob Karosis
На фото: веранда на переднем дворе в классическом стиле с крыльцом с защитной сеткой с
На фото: веранда на переднем дворе в классическом стиле с крыльцом с защитной сеткой с
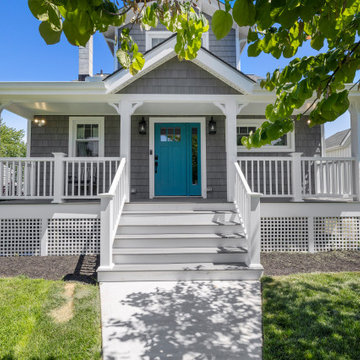
На фото: веранда на переднем дворе в морском стиле с обшитым цоколем, настилом, навесом и деревянными перилами

Enhancing a home’s exterior curb appeal doesn’t need to be a daunting task. With some simple design refinements and creative use of materials we transformed this tired 1950’s style colonial with second floor overhang into a classic east coast inspired gem. Design enhancements include the following:
• Replaced damaged vinyl siding with new LP SmartSide, lap siding and trim
• Added additional layers of trim board to give windows and trim additional dimension
• Applied a multi-layered banding treatment to the base of the second-floor overhang to create better balance and separation between the two levels of the house
• Extended the lower-level window boxes for visual interest and mass
• Refined the entry porch by replacing the round columns with square appropriately scaled columns and trim detailing, removed the arched ceiling and increased the ceiling height to create a more expansive feel
• Painted the exterior brick façade in the same exterior white to connect architectural components. A soft blue-green was used to accent the front entry and shutters
• Carriage style doors replaced bland windowless aluminum doors
• Larger scale lantern style lighting was used throughout the exterior

Prairie Cottage- Florida Cracker Inspired 4 square cottage
Стильный дизайн: маленькая веранда на переднем дворе в стиле кантри с колоннами, настилом, навесом и деревянными перилами для на участке и в саду - последний тренд
Стильный дизайн: маленькая веранда на переднем дворе в стиле кантри с колоннами, настилом, навесом и деревянными перилами для на участке и в саду - последний тренд

Свежая идея для дизайна: веранда среднего размера на переднем дворе в классическом стиле с навесом - отличное фото интерьера
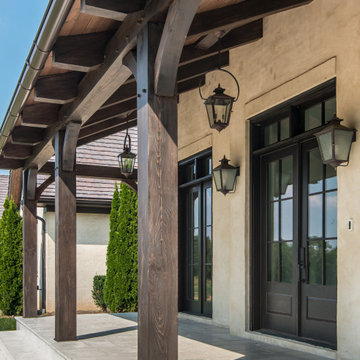
Photography: Garett + Carrie Buell of Studiobuell/ studiobuell.com
Свежая идея для дизайна: большая веранда на переднем дворе в классическом стиле с покрытием из бетонных плит и козырьком - отличное фото интерьера
Свежая идея для дизайна: большая веранда на переднем дворе в классическом стиле с покрытием из бетонных плит и козырьком - отличное фото интерьера
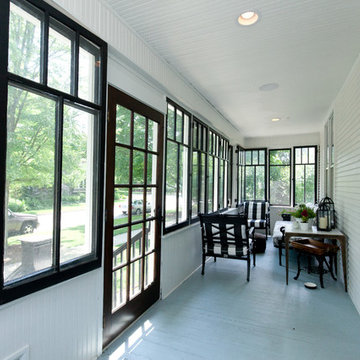
Who wouldn't love to sit and relax on this beautiful farmhouse porch surrounded by modern black windows?
Meyer Design
Photos: Jody Kmetz
На фото: маленькая веранда на переднем дворе в стиле кантри с крыльцом с защитной сеткой и навесом для на участке и в саду
На фото: маленькая веранда на переднем дворе в стиле кантри с крыльцом с защитной сеткой и навесом для на участке и в саду
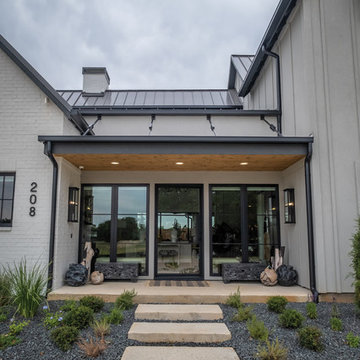
Идея дизайна: веранда среднего размера на переднем дворе в современном стиле с покрытием из бетонных плит и навесом
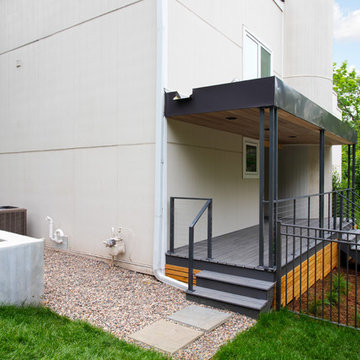
This modern home, near Cedar Lake, built in 1900, was originally a corner store. A massive conversion transformed the home into a spacious, multi-level residence in the 1990’s.
However, the home’s lot was unusually steep and overgrown with vegetation. In addition, there were concerns about soil erosion and water intrusion to the house. The homeowners wanted to resolve these issues and create a much more useable outdoor area for family and pets.
Castle, in conjunction with Field Outdoor Spaces, designed and built a large deck area in the back yard of the home, which includes a detached screen porch and a bar & grill area under a cedar pergola.
The previous, small deck was demolished and the sliding door replaced with a window. A new glass sliding door was inserted along a perpendicular wall to connect the home’s interior kitchen to the backyard oasis.
The screen house doors are made from six custom screen panels, attached to a top mount, soft-close track. Inside the screen porch, a patio heater allows the family to enjoy this space much of the year.
Concrete was the material chosen for the outdoor countertops, to ensure it lasts several years in Minnesota’s always-changing climate.
Trex decking was used throughout, along with red cedar porch, pergola and privacy lattice detailing.
The front entry of the home was also updated to include a large, open porch with access to the newly landscaped yard. Cable railings from Loftus Iron add to the contemporary style of the home, including a gate feature at the top of the front steps to contain the family pets when they’re let out into the yard.
Tour this project in person, September 28 – 29, during the 2019 Castle Home Tour!
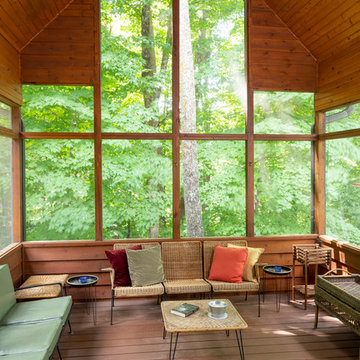
Cabin Redo by Dale Mulfinger
Creating more dramatic views and more sensible space utilization was key in this cabin renovation. Photography by Troy Thies
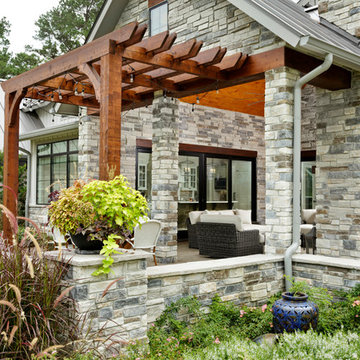
Kolanowski Studio
Пример оригинального дизайна: пергола на веранде среднего размера на переднем дворе в стиле кантри с уличным камином и мощением тротуарной плиткой
Пример оригинального дизайна: пергола на веранде среднего размера на переднем дворе в стиле кантри с уличным камином и мощением тротуарной плиткой
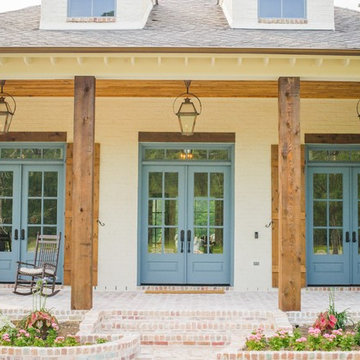
Пример оригинального дизайна: большая веранда на переднем дворе в классическом стиле с мощением клинкерной брусчаткой и навесом
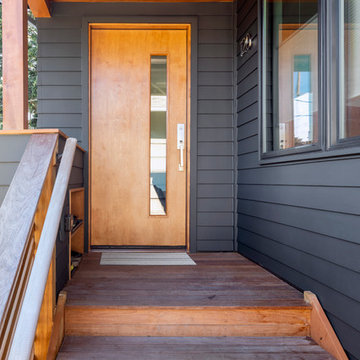
Gray front porch with wood accents and door.
© Cindy Apple Photography
На фото: маленькая веранда на переднем дворе в современном стиле с навесом для на участке и в саду
На фото: маленькая веранда на переднем дворе в современном стиле с навесом для на участке и в саду
Фото: веранда на переднем дворе
1