Фото: веранда на переднем дворе в стиле фьюжн
Сортировать:
Бюджет
Сортировать:Популярное за сегодня
1 - 20 из 252 фото
1 из 3
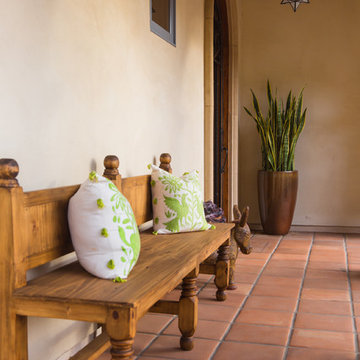
Свежая идея для дизайна: веранда среднего размера на переднем дворе в стиле фьюжн с покрытием из плитки и навесом - отличное фото интерьера
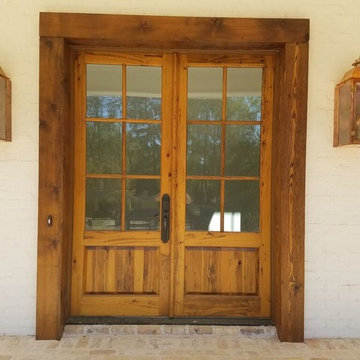
Пример оригинального дизайна: веранда среднего размера на переднем дворе в стиле фьюжн с мощением клинкерной брусчаткой
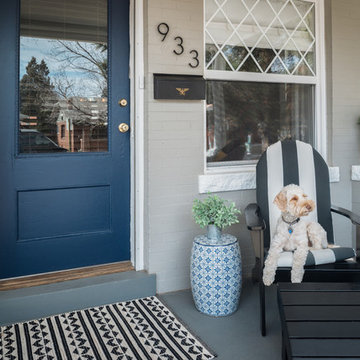
Photography: PJ Van Schalkwyk Photography
Пример оригинального дизайна: маленькая веранда на переднем дворе в стиле фьюжн с покрытием из бетонных плит и навесом для на участке и в саду
Пример оригинального дизайна: маленькая веранда на переднем дворе в стиле фьюжн с покрытием из бетонных плит и навесом для на участке и в саду
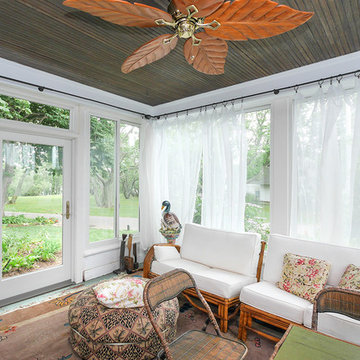
Sunroom-like room filled with all new windows we installed. Wonderful sliding windows were installed in place of the very old, inefficient and rotting, wood windows that had been there. We also installed the single french door.
Windows and Doors from Renewal by Andersen Long Island
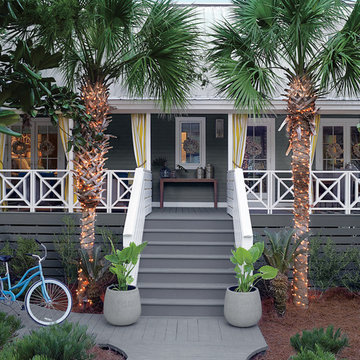
“Courtesy Coastal Living, a division of Time Inc. Lifestyle Group, photograph by Tria Giovan and Jean Allsopp. COASTAL LIVING is a registered trademark of Time Inc. Lifestyle Group and is used with permission.”
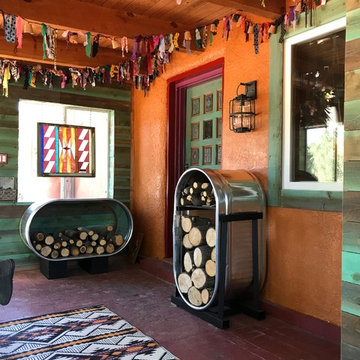
Colorful New Mexico Southwest Modern Sun Porch / Entry by Fusion Art Interiors
photo by C Beikmann
Свежая идея для дизайна: веранда среднего размера на переднем дворе в стиле фьюжн с крыльцом с защитной сеткой - отличное фото интерьера
Свежая идея для дизайна: веранда среднего размера на переднем дворе в стиле фьюжн с крыльцом с защитной сеткой - отличное фото интерьера
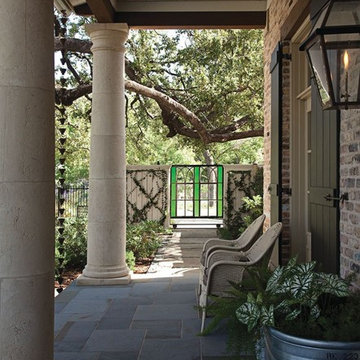
View of the front porch looking towards the custom stained glass and iron garden gate
Photo:Sara Donaldson
Landscape Architecture: Archiverde, Dallas
На фото: веранда на переднем дворе в стиле фьюжн
На фото: веранда на переднем дворе в стиле фьюжн
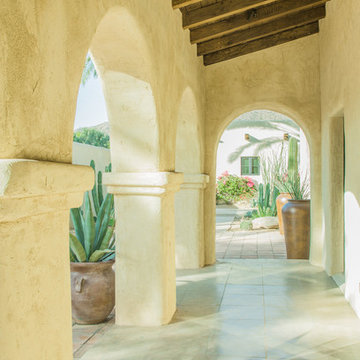
A view from within the front loggia, with the original wood deck and beams now exposed, looking across the south courtyard to the renovated four-car garage. The scored concrete floor is original, having been carefully cleaned and sealed after decades buried behind flagstone.
Architect: Gene Kniaz, Spiral Architects
General Contractor: Linthicum Custom Builders
Photo: Maureen Ryan Photography
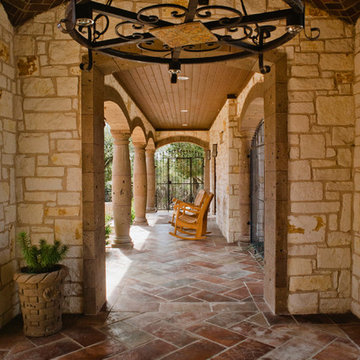
This exterior breezeway is covered with 12x24 Manganese Saltillo terra cotta flooring. The vaulted ceiling also features manganese 3x6 saltillo tile as the ceiling tile.
Drive up to practical luxury in this Hill Country Spanish Style home. The home is a classic hacienda architecture layout. It features 5 bedrooms, 2 outdoor living areas, and plenty of land to roam.
Classic materials used include:
Saltillo Tile - also known as terracotta tile, Spanish tile, Mexican tile, or Quarry tile
Cantera Stone - feature in Pinon, Tobacco Brown and Recinto colors
Copper sinks and copper sconce lighting
Travertine Flooring
Cantera Stone tile
Brick Pavers
Photos Provided by
April Mae Creative
aprilmaecreative.com
Tile provided by Rustico Tile and Stone - RusticoTile.com or call (512) 260-9111 / info@rusticotile.com
Construction by MelRay Corporation
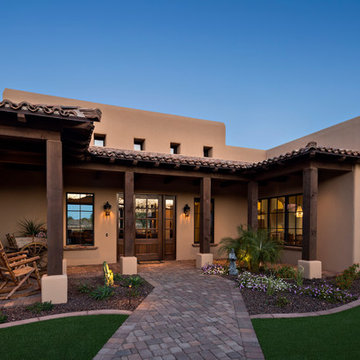
The custom wood & glass front entry door is framed by traditionally inspired covered porches inside an intimate courtyard with colorful landscaping.
Thompson Photographic
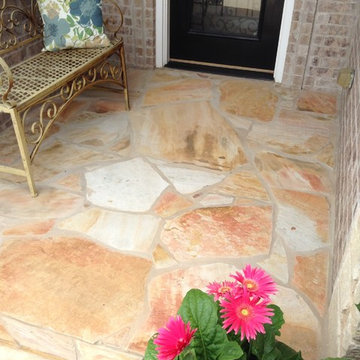
Стильный дизайн: маленькая веранда на переднем дворе в стиле фьюжн с покрытием из каменной брусчатки и навесом для на участке и в саду - последний тренд
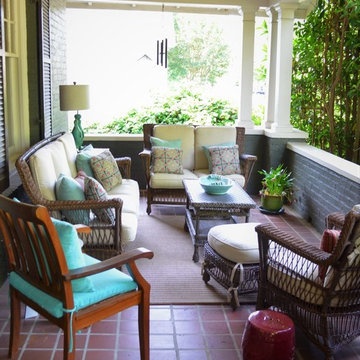
На фото: веранда среднего размера на переднем дворе в стиле фьюжн с покрытием из плитки и навесом с
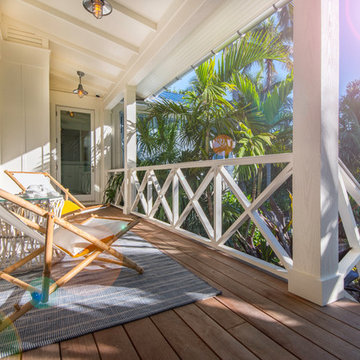
На фото: веранда среднего размера на переднем дворе в стиле фьюжн с настилом и навесом
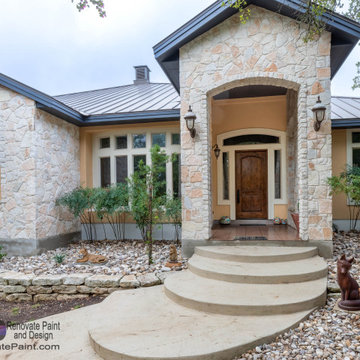
This beautiful home in the natural setting at Coveney Ranch, Boerne, needed some updating and improvements to restore and revive it. We did this by expertly prepping the surfaces prior to applying new paint colors of 2 coats Sherwin Williams Conflex and Duration. The back porch needed repairs and cleaning before applying Cabot Australian Timber Oil Stain Sealer to the surfaces. As well, both the front and back doors were stripped, sanded, and exterior surfaces receiving Cabot stain and two coats of Spar Urethan
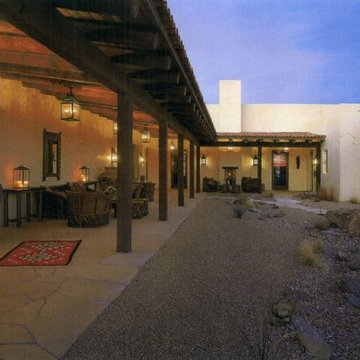
Robert Reck
Пример оригинального дизайна: веранда на переднем дворе в стиле фьюжн с местом для костра, покрытием из каменной брусчатки и навесом
Пример оригинального дизайна: веранда на переднем дворе в стиле фьюжн с местом для костра, покрытием из каменной брусчатки и навесом
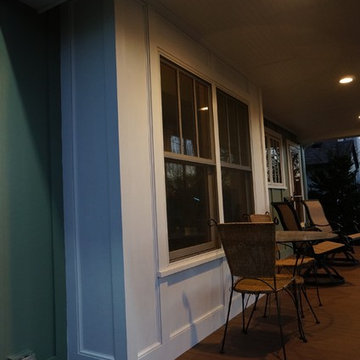
This family of five wanted to enjoy their great neighborhood on a new front porch gathering space. While the main home has a somewhat contemporary look, architect Lee Meyer specified Craftsman Era details for the final trim and siding components, marrying two styles into an elegant fusion. The result is a porch that both serves the family's needs and recalls a great era of American Architecture. Photos by Greg Schmidt.
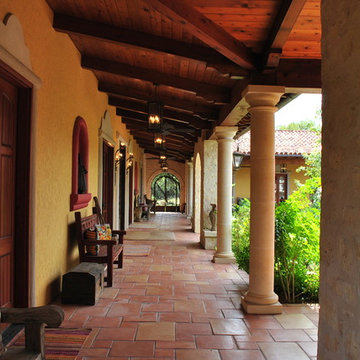
The terra-cotta tile flooring is cool underfoot and evokes traditional Southwestern haciendas.
Stone columns supporting timber beams and rafters form the colonnade that wraps the courtyard.
The stained wood ceiling adds a warm glow.
We organized the casitas and main house of this hacienda around a colonnade-lined courtyard. Walking from the parking court through the exterior wood doors and stepping into the courtyard has the effect of slowing time.
The hand carved stone fountain in the center is a replica of one in Mexico.
Viewed from this site on Seco Creek near Utopia, the surrounding tree-covered hills turn a deep blue-green in the distance.
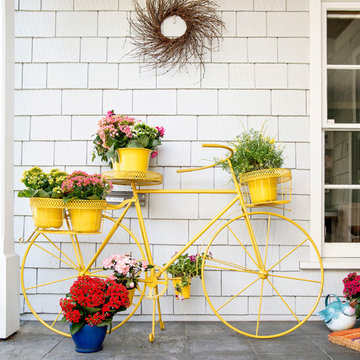
Adorable and unique plant stand shaped like a bright yellow bicycle.
Products and styling by Wayfair.com
Идея дизайна: веранда среднего размера на переднем дворе в стиле фьюжн с растениями в контейнерах и покрытием из каменной брусчатки
Идея дизайна: веранда среднего размера на переднем дворе в стиле фьюжн с растениями в контейнерах и покрытием из каменной брусчатки
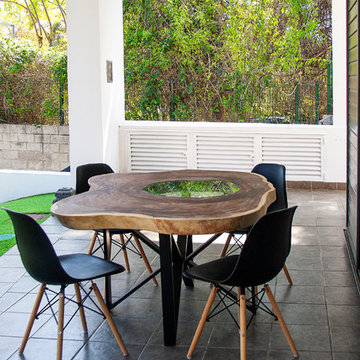
Diseño y decoración: Marta Baena, Silvia Baena.
Arquitecto: David Baena Simino
Reforma: Intersur S.L.
Идея дизайна: веранда на переднем дворе в стиле фьюжн
Идея дизайна: веранда на переднем дворе в стиле фьюжн
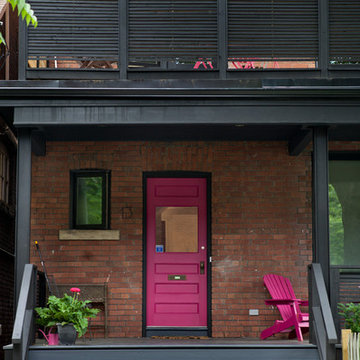
industrial steel posts framing front porch, fuscia- coloured front door
photos by Tory Zimmerman
Пример оригинального дизайна: веранда среднего размера на переднем дворе в стиле фьюжн с навесом
Пример оригинального дизайна: веранда среднего размера на переднем дворе в стиле фьюжн с навесом
Фото: веранда на переднем дворе в стиле фьюжн
1