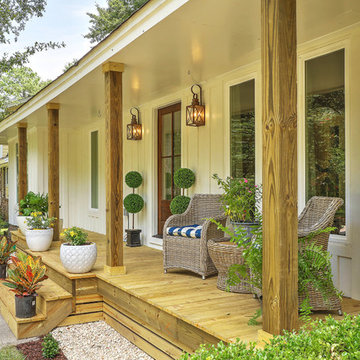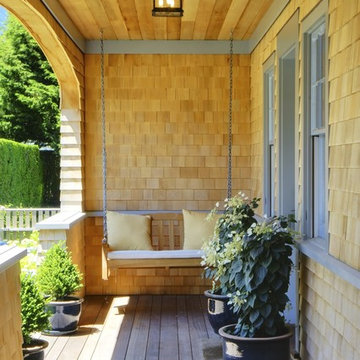Фото: желтая веранда на переднем дворе
Сортировать:
Бюджет
Сортировать:Популярное за сегодня
1 - 20 из 65 фото
1 из 3

This timber column porch replaced a small portico. It features a 7.5' x 24' premium quality pressure treated porch floor. Porch beam wraps, fascia, trim are all cedar. A shed-style, standing seam metal roof is featured in a burnished slate color. The porch also includes a ceiling fan and recessed lighting.

Greg Reigler
Стильный дизайн: большая веранда на переднем дворе в классическом стиле с навесом и настилом - последний тренд
Стильный дизайн: большая веранда на переднем дворе в классическом стиле с навесом и настилом - последний тренд
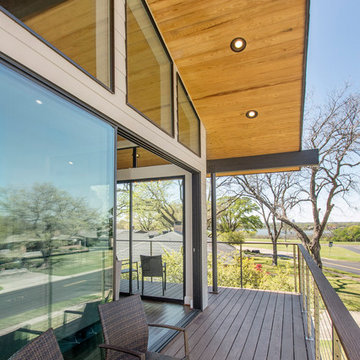
This one story home was transformed into a mid-century modern masterpiece with the addition of a second floor. Its expansive wrap around deck showcases the view of White Rock Lake and the Dallas Skyline and giving this growing family the space it needed to stay in their beloved home. We renovated the downstairs with modifications to the kitchen, pantry, and laundry space, we added a home office and upstairs, a large loft space is flanked by a powder room, playroom, 2 bedrooms and a jack and jill bath. Architecture by h design| Interior Design by Hatfield Builders & Remodelers| Photography by Versatile Imaging

Идея дизайна: веранда среднего размера на переднем дворе в стиле фьюжн с покрытием из бетонных плит и навесом
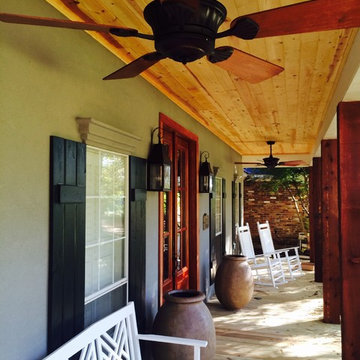
На фото: большая веранда на переднем дворе в стиле неоклассика (современная классика) с настилом и навесом с
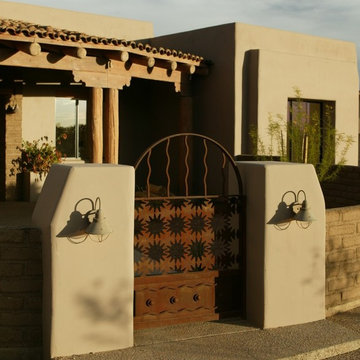
THE COURTYARD ARRIVAL: A rusted metal gate made from laser-cut scrap metal, is framed with masonry and smooth stucco pilasters. Pilasters are tapered to go with the slightly tapered building walls. Wood frame and stucco exterior walls achieve an R-26 energy efficiency with double pane, low-e windows giving this home a TEP Energy Credit Certificate (lower utility rate). At the patio, ponderosa pine posts & beam construction welcomes the visitors with quality craftsmanship detailing.
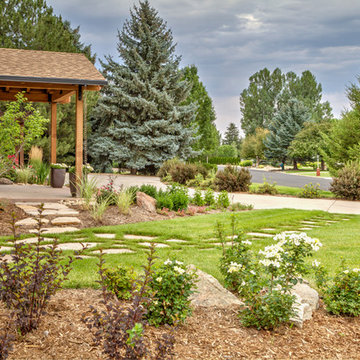
Пример оригинального дизайна: большая веранда на переднем дворе в стиле рустика с покрытием из бетонных плит и навесом
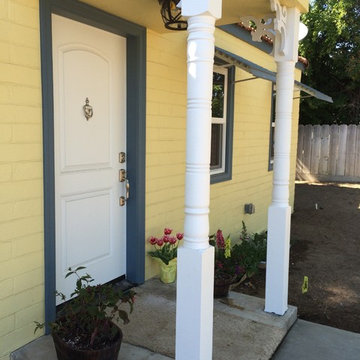
Пример оригинального дизайна: маленькая веранда на переднем дворе в современном стиле с растениями в контейнерах, покрытием из бетонных плит и навесом для на участке и в саду
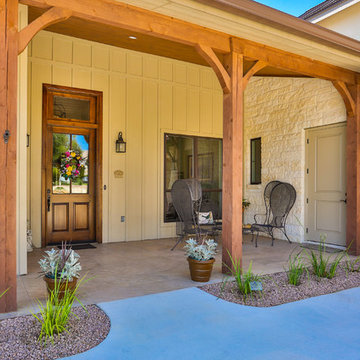
Front exterior entry. Features wood columns and ceiling, tile floor, small "desert" landscape, and outdoor living furniture.
Пример оригинального дизайна: веранда среднего размера на переднем дворе в классическом стиле с растениями в контейнерах, покрытием из плитки и навесом
Пример оригинального дизайна: веранда среднего размера на переднем дворе в классическом стиле с растениями в контейнерах, покрытием из плитки и навесом

Amazing front porch of a modern farmhouse built by Steve Powell Homes (www.stevepowellhomes.com). Photo Credit: David Cannon Photography (www.davidcannonphotography.com)
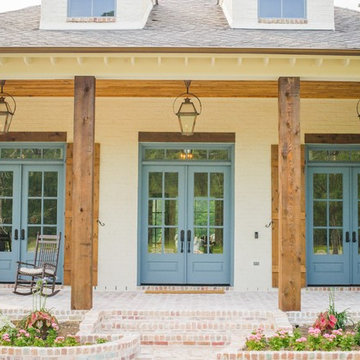
Пример оригинального дизайна: большая веранда на переднем дворе в классическом стиле с мощением клинкерной брусчаткой и навесом

Exterior Paint Color: SW Dewy 6469
Exterior Trim Color: SW Extra White 7006
Furniture: Vintage fiberglass
Wall Sconce: Barnlight Electric Co
На фото: веранда среднего размера на переднем дворе в морском стиле с покрытием из бетонных плит и навесом с
На фото: веранда среднего размера на переднем дворе в морском стиле с покрытием из бетонных плит и навесом с
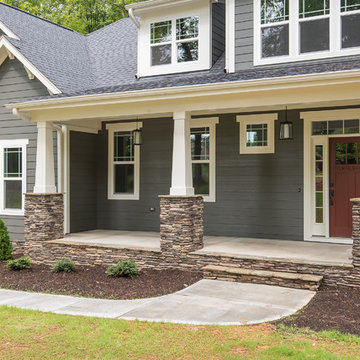
На фото: веранда среднего размера на переднем дворе в стиле кантри с покрытием из бетонных плит и навесом с

Источник вдохновения для домашнего уюта: веранда среднего размера на переднем дворе в средиземноморском стиле с покрытием из бетонных плит
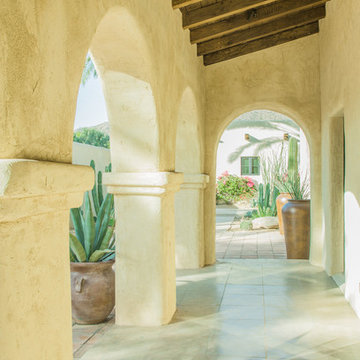
A view from within the front loggia, with the original wood deck and beams now exposed, looking across the south courtyard to the renovated four-car garage. The scored concrete floor is original, having been carefully cleaned and sealed after decades buried behind flagstone.
Architect: Gene Kniaz, Spiral Architects
General Contractor: Linthicum Custom Builders
Photo: Maureen Ryan Photography
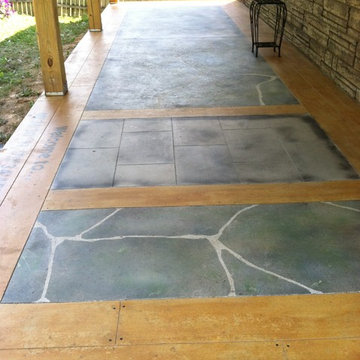
This is a front porch project that we did an update to. The concrete porch deck was profiled (the 4 plus layers of paint were ground off). The pattern was laid out with and the concrete was stained, engraved and sealed.
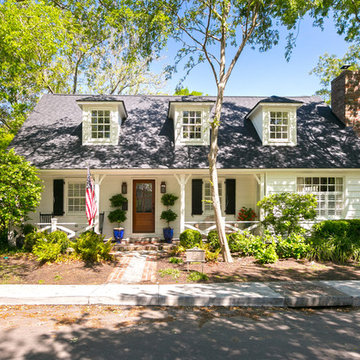
Свежая идея для дизайна: веранда на переднем дворе в стиле неоклассика (современная классика) - отличное фото интерьера
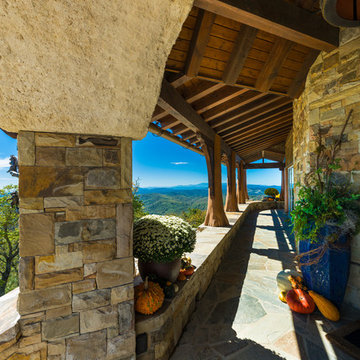
David Ramsey
Пример оригинального дизайна: огромная веранда на переднем дворе в стиле рустика с покрытием из каменной брусчатки и навесом
Пример оригинального дизайна: огромная веранда на переднем дворе в стиле рустика с покрытием из каменной брусчатки и навесом
Фото: желтая веранда на переднем дворе
1
