Фото: бежевая веранда на переднем дворе
Сортировать:
Бюджет
Сортировать:Популярное за сегодня
1 - 20 из 239 фото
1 из 3

Legacy Custom Homes, Inc
Toblesky-Green Architects
Kelly Nutt Designs
Стильный дизайн: веранда среднего размера на переднем дворе в классическом стиле с навесом и покрытием из каменной брусчатки - последний тренд
Стильный дизайн: веранда среднего размера на переднем дворе в классическом стиле с навесом и покрытием из каменной брусчатки - последний тренд

Идея дизайна: веранда среднего размера на переднем дворе в стиле фьюжн с покрытием из бетонных плит и навесом
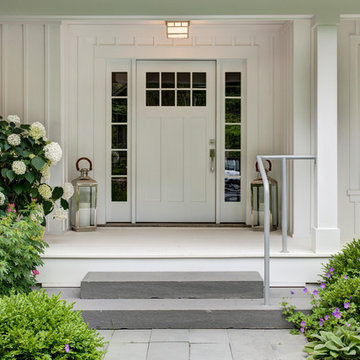
Warm and welcoming. Detailed covered front entrance and porch. Bluestone walkway and bluestone slabs as steps up to porch.
Пример оригинального дизайна: большая веранда на переднем дворе в стиле неоклассика (современная классика) с навесом
Пример оригинального дизайна: большая веранда на переднем дворе в стиле неоклассика (современная классика) с навесом
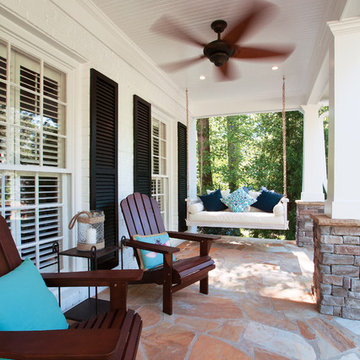
© Jan Stitleburg for Georgia Front Porch. JS PhotoFX.
Идея дизайна: большая веранда на переднем дворе в стиле кантри с покрытием из каменной брусчатки и навесом
Идея дизайна: большая веранда на переднем дворе в стиле кантри с покрытием из каменной брусчатки и навесом
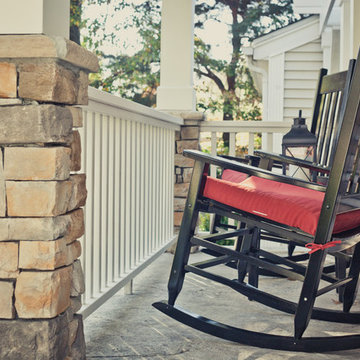
Kyle Cannon
Идея дизайна: веранда среднего размера на переднем дворе в классическом стиле с покрытием из декоративного бетона и навесом
Идея дизайна: веранда среднего размера на переднем дворе в классическом стиле с покрытием из декоративного бетона и навесом

Greg Reigler
Стильный дизайн: большая веранда на переднем дворе в классическом стиле с навесом и настилом - последний тренд
Стильный дизайн: большая веранда на переднем дворе в классическом стиле с навесом и настилом - последний тренд
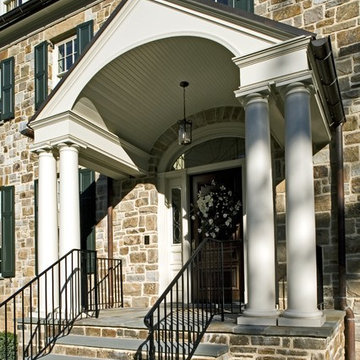
The firm is responsible for custom home design for a number of homes in the prestigious country club community of Caves Valley.
Designed as the fi rst and only speculative home to be built at the Caves Valley Golf Course Community, this custom stone house utilizes old world materials and craftsmanship inside and out. Although the house has a large footprint, the design creates the illusion of an old manor home that has been added to over the years. Although the site was extremely narrow and had a signifi cant slope, the design of the footprint and surrounding landscape minimizes these conditions.

This beautiful new construction craftsman-style home had the typical builder's grade front porch with wood deck board flooring and painted wood steps. Also, there was a large unpainted wood board across the bottom front, and an opening remained that was large enough to be used as a crawl space underneath the porch which quickly became home to unwanted critters.
In order to beautify this space, we removed the wood deck boards and installed the proper floor joists. Atop the joists, we also added a permeable paver system. This is very important as this system not only serves as necessary support for the natural stone pavers but would also firmly hold the sand being used as grout between the pavers.
In addition, we installed matching brick across the bottom front of the porch to fill in the crawl space and painted the wood board to match hand rails and columns.
Next, we replaced the original wood steps by building new concrete steps faced with matching brick and topped with natural stone pavers.
Finally, we added new hand rails and cemented the posts on top of the steps for added stability.
WOW...not only was the outcome a gorgeous transformation but the front porch overall is now much more sturdy and safe!

The owners of this beautiful historic farmhouse had been painstakingly restoring it bit by bit. One of the last items on their list was to create a wrap-around front porch to create a more distinct and obvious entrance to the front of their home.
Aside from the functional reasons for the new porch, our client also had very specific ideas for its design. She wanted to recreate her grandmother’s porch so that she could carry on the same wonderful traditions with her own grandchildren someday.
Key requirements for this front porch remodel included:
- Creating a seamless connection to the main house.
- A floorplan with areas for dining, reading, having coffee and playing games.
- Respecting and maintaining the historic details of the home and making sure the addition felt authentic.
Upon entering, you will notice the authentic real pine porch decking.
Real windows were used instead of three season porch windows which also have molding around them to match the existing home’s windows.
The left wing of the porch includes a dining area and a game and craft space.
Ceiling fans provide light and additional comfort in the summer months. Iron wall sconces supply additional lighting throughout.
Exposed rafters with hidden fasteners were used in the ceiling.
Handmade shiplap graces the walls.
On the left side of the front porch, a reading area enjoys plenty of natural light from the windows.
The new porch blends perfectly with the existing home much nicer front facade. There is a clear front entrance to the home, where previously guests weren’t sure where to enter.
We successfully created a place for the client to enjoy with her future grandchildren that’s filled with nostalgic nods to the memories she made with her own grandmother.
"We have had many people who asked us what changed on the house but did not know what we did. When we told them we put the porch on, all of them made the statement that they did not notice it was a new addition and fit into the house perfectly.”
– Homeowner
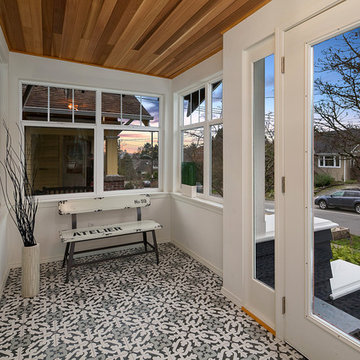
Идея дизайна: веранда на переднем дворе в стиле неоклассика (современная классика) с крыльцом с защитной сеткой, покрытием из плитки и навесом
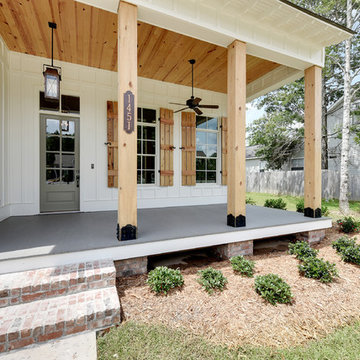
The Coach House lantern is a great complement to this farmhouse style new construction. Shop the look: Coach House Square Yoke http://ow.ly/nE1c30nCw9S
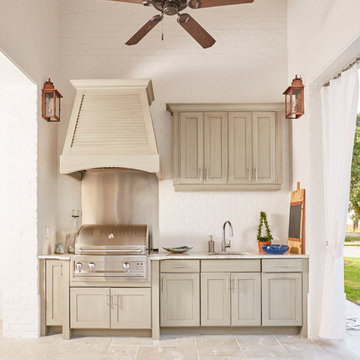
Photography: Colleen Duffley
Источник вдохновения для домашнего уюта: веранда среднего размера на переднем дворе в стиле неоклассика (современная классика) с летней кухней, покрытием из каменной брусчатки и навесом
Источник вдохновения для домашнего уюта: веранда среднего размера на переднем дворе в стиле неоклассика (современная классика) с летней кухней, покрытием из каменной брусчатки и навесом

Источник вдохновения для домашнего уюта: веранда среднего размера на переднем дворе в средиземноморском стиле с покрытием из бетонных плит
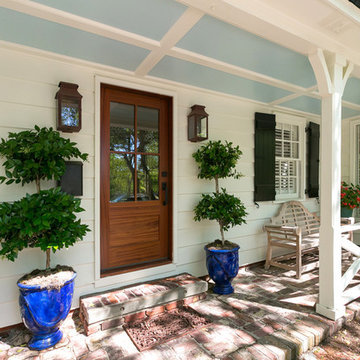
Photography by Patrick Brickman
Источник вдохновения для домашнего уюта: веранда на переднем дворе в стиле неоклассика (современная классика) с мощением клинкерной брусчаткой и навесом
Источник вдохновения для домашнего уюта: веранда на переднем дворе в стиле неоклассика (современная классика) с мощением клинкерной брусчаткой и навесом
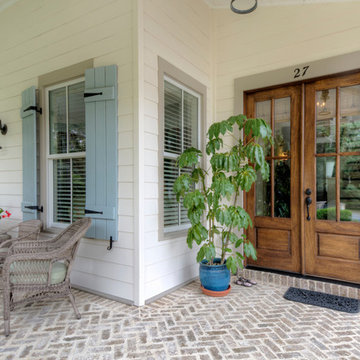
George Ingram
Идея дизайна: веранда среднего размера на переднем дворе в стиле кантри с мощением клинкерной брусчаткой и навесом
Идея дизайна: веранда среднего размера на переднем дворе в стиле кантри с мощением клинкерной брусчаткой и навесом
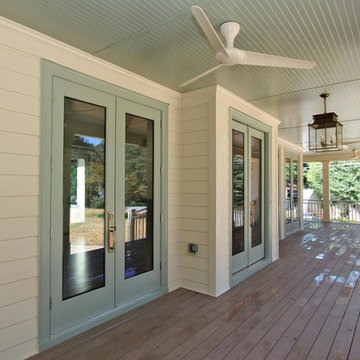
T&T Photos
Свежая идея для дизайна: веранда среднего размера на переднем дворе в классическом стиле с настилом и навесом - отличное фото интерьера
Свежая идея для дизайна: веранда среднего размера на переднем дворе в классическом стиле с настилом и навесом - отличное фото интерьера

New deck made of composite wood - Trex, New railing, entrance of the house, new front of the house - Porch
Источник вдохновения для домашнего уюта: веранда на переднем дворе в стиле модернизм с колоннами, настилом, навесом и деревянными перилами
Источник вдохновения для домашнего уюта: веранда на переднем дворе в стиле модернизм с колоннами, настилом, навесом и деревянными перилами
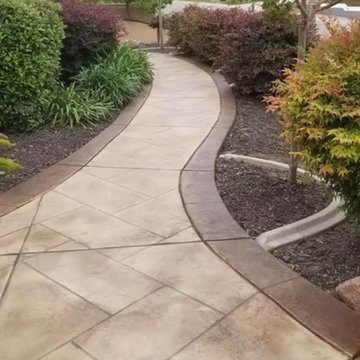
Concrete Overlays compliment the exterior of any home.
Свежая идея для дизайна: веранда среднего размера на переднем дворе в классическом стиле с покрытием из декоративного бетона - отличное фото интерьера
Свежая идея для дизайна: веранда среднего размера на переднем дворе в классическом стиле с покрытием из декоративного бетона - отличное фото интерьера
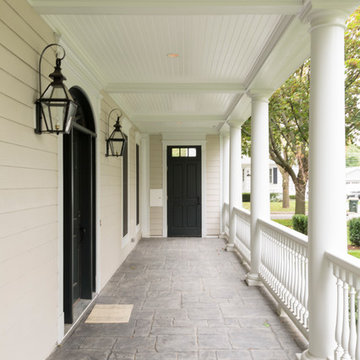
Идея дизайна: веранда среднего размера на переднем дворе в классическом стиле с покрытием из каменной брусчатки и навесом
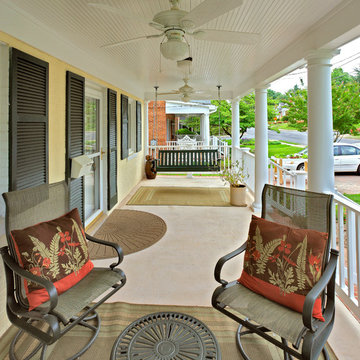
Свежая идея для дизайна: веранда среднего размера на переднем дворе в классическом стиле с навесом - отличное фото интерьера
Фото: бежевая веранда на переднем дворе
1