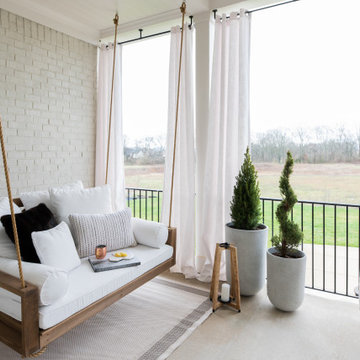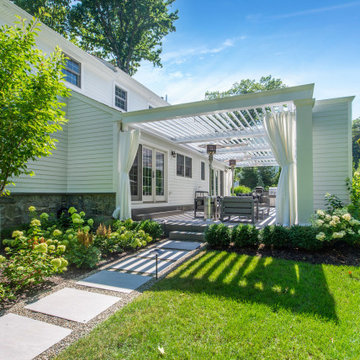Фото: веранда в стиле модернизм
Сортировать:
Бюджет
Сортировать:Популярное за сегодня
1 - 20 из 9 208 фото
1 из 2
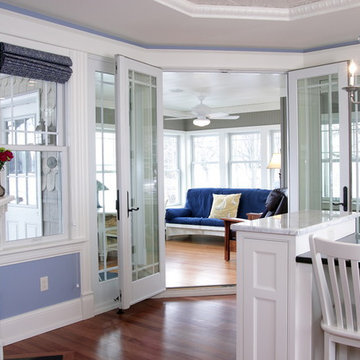
View from the kitchen into the year-round lake porch
Photo Credit: Erol Reyal
Свежая идея для дизайна: веранда в стиле модернизм - отличное фото интерьера
Свежая идея для дизайна: веранда в стиле модернизм - отличное фото интерьера
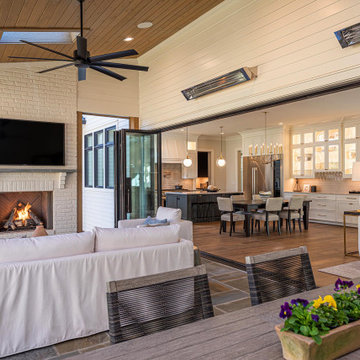
Свежая идея для дизайна: большая веранда на заднем дворе в стиле модернизм с крыльцом с защитной сеткой и покрытием из каменной брусчатки - отличное фото интерьера
Find the right local pro for your project
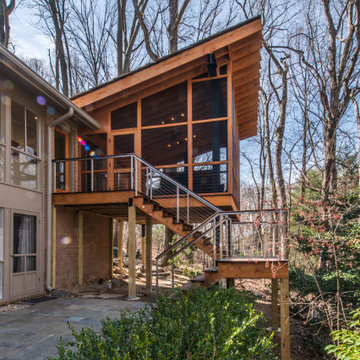
Rear screened porch with wood-burning fireplace and additional firewood storage within mantel.
Источник вдохновения для домашнего уюта: веранда среднего размера на заднем дворе в стиле модернизм с крыльцом с защитной сеткой, покрытием из каменной брусчатки и навесом
Источник вдохновения для домашнего уюта: веранда среднего размера на заднем дворе в стиле модернизм с крыльцом с защитной сеткой, покрытием из каменной брусчатки и навесом
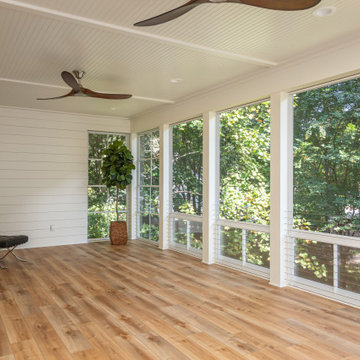
Open deck replaced with a 14' X 29' beautiful screened in, year round functional, porch. EZE Breeze window system installed, allowing for protection or air flow, depending on the weather. Coretec luxury vinyl flooring was chosen in the versatile shade of Manilla Oak. An additional 10' X 16' outside area deck was built for grilling and further seating.
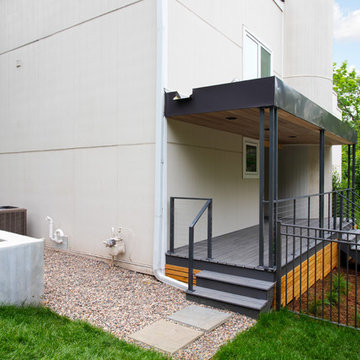
This modern home, near Cedar Lake, built in 1900, was originally a corner store. A massive conversion transformed the home into a spacious, multi-level residence in the 1990’s.
However, the home’s lot was unusually steep and overgrown with vegetation. In addition, there were concerns about soil erosion and water intrusion to the house. The homeowners wanted to resolve these issues and create a much more useable outdoor area for family and pets.
Castle, in conjunction with Field Outdoor Spaces, designed and built a large deck area in the back yard of the home, which includes a detached screen porch and a bar & grill area under a cedar pergola.
The previous, small deck was demolished and the sliding door replaced with a window. A new glass sliding door was inserted along a perpendicular wall to connect the home’s interior kitchen to the backyard oasis.
The screen house doors are made from six custom screen panels, attached to a top mount, soft-close track. Inside the screen porch, a patio heater allows the family to enjoy this space much of the year.
Concrete was the material chosen for the outdoor countertops, to ensure it lasts several years in Minnesota’s always-changing climate.
Trex decking was used throughout, along with red cedar porch, pergola and privacy lattice detailing.
The front entry of the home was also updated to include a large, open porch with access to the newly landscaped yard. Cable railings from Loftus Iron add to the contemporary style of the home, including a gate feature at the top of the front steps to contain the family pets when they’re let out into the yard.
Tour this project in person, September 28 – 29, during the 2019 Castle Home Tour!

Screen porch interior
На фото: веранда среднего размера на заднем дворе в стиле модернизм с крыльцом с защитной сеткой, настилом и навесом
На фото: веранда среднего размера на заднем дворе в стиле модернизм с крыльцом с защитной сеткой, настилом и навесом
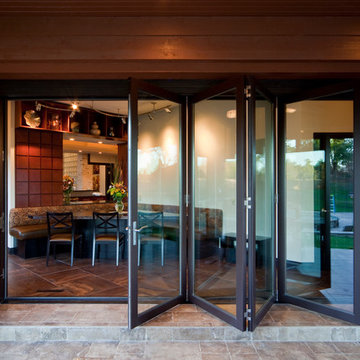
JSO Services, Buxton Kubik Dodd
На фото: веранда в стиле модернизм с покрытием из плитки с
На фото: веранда в стиле модернизм с покрытием из плитки с
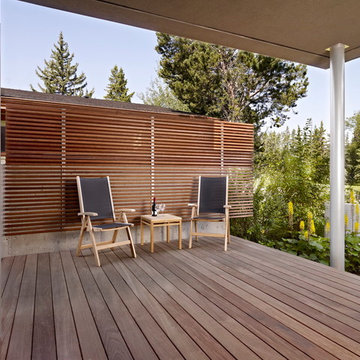
Project: SD House
Design by: www.thirdstone.ca
Photography: Merle Prosofsky
Источник вдохновения для домашнего уюта: веранда на заднем дворе в стиле модернизм
Источник вдохновения для домашнего уюта: веранда на заднем дворе в стиле модернизм
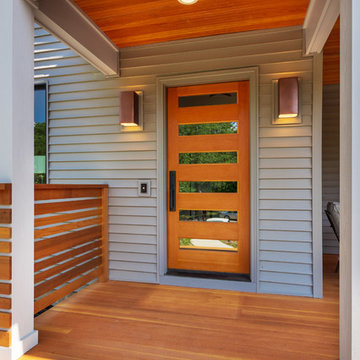
Стильный дизайн: веранда среднего размера на переднем дворе в стиле модернизм - последний тренд

Стильный дизайн: большая веранда на заднем дворе в стиле модернизм с крыльцом с защитной сеткой, мощением тротуарной плиткой и навесом - последний тренд
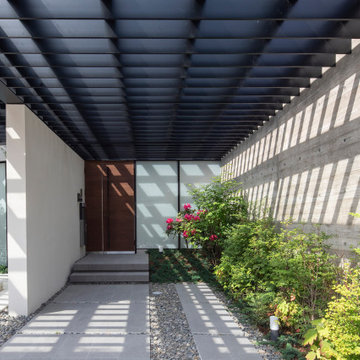
На фото: пергола на веранде среднего размера на переднем дворе в стиле модернизм с мощением тротуарной плиткой с
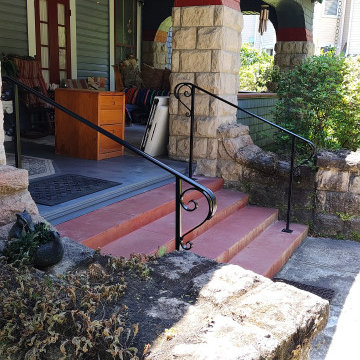
Custom Fabricated and Installed Hand Railing For Steps
Свежая идея для дизайна: веранда среднего размера в стиле модернизм с металлическими перилами - отличное фото интерьера
Свежая идея для дизайна: веранда среднего размера в стиле модернизм с металлическими перилами - отличное фото интерьера
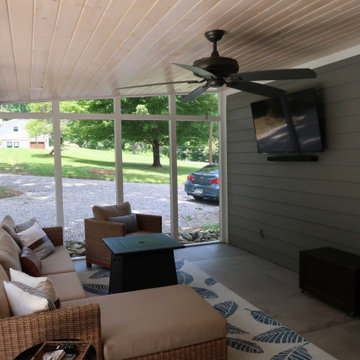
No bugs going to bother me
На фото: веранда среднего размера на заднем дворе в стиле модернизм с крыльцом с защитной сеткой, покрытием из бетонных плит, навесом и деревянными перилами с
На фото: веранда среднего размера на заднем дворе в стиле модернизм с крыльцом с защитной сеткой, покрытием из бетонных плит, навесом и деревянными перилами с

Screened-in porch addition
На фото: большая веранда на заднем дворе в стиле модернизм с крыльцом с защитной сеткой, настилом, навесом и деревянными перилами с
На фото: большая веранда на заднем дворе в стиле модернизм с крыльцом с защитной сеткой, настилом, навесом и деревянными перилами с
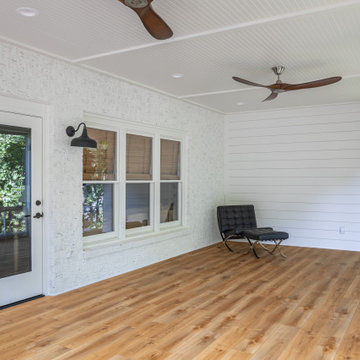
Open deck replaced with a 14' X 29' beautiful screened in, year round functional, porch. EZE Breeze window system installed, allowing for protection or air flow, depending on the weather. Coretec luxury vinyl flooring was chosen in the versatile shade of Manilla Oak. An additional 10' X 16' outside area deck was built for grilling and further seating.
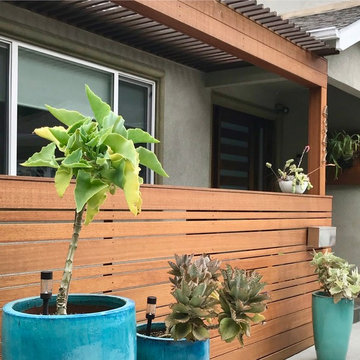
Indonesian hardwood pergola and front patio fencing for new modern entry. Asian Ceramics blue containers filled with drought tolerant Kalanchoe variety.
Фото: веранда в стиле модернизм
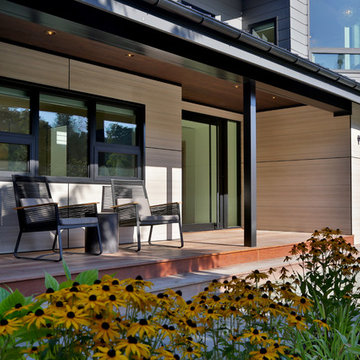
Источник вдохновения для домашнего уюта: большая веранда на переднем дворе в стиле модернизм с настилом и навесом
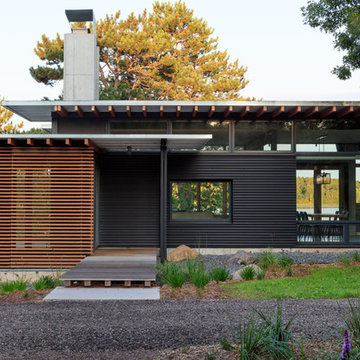
The clients desired a building that would be low-slung, fit into the contours of the site, and would invoke a modern, yet camp-like arrangement of gathering and sleeping spaces.
1
