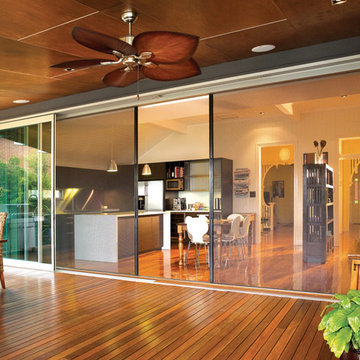Фото: веранда в стиле модернизм с высоким бюджетом
Сортировать:
Бюджет
Сортировать:Популярное за сегодня
1 - 20 из 664 фото
1 из 3

This modern waterfront home was built for today’s contemporary lifestyle with the comfort of a family cottage. Walloon Lake Residence is a stunning three-story waterfront home with beautiful proportions and extreme attention to detail to give both timelessness and character. Horizontal wood siding wraps the perimeter and is broken up by floor-to-ceiling windows and moments of natural stone veneer.
The exterior features graceful stone pillars and a glass door entrance that lead into a large living room, dining room, home bar, and kitchen perfect for entertaining. With walls of large windows throughout, the design makes the most of the lakefront views. A large screened porch and expansive platform patio provide space for lounging and grilling.
Inside, the wooden slat decorative ceiling in the living room draws your eye upwards. The linear fireplace surround and hearth are the focal point on the main level. The home bar serves as a gathering place between the living room and kitchen. A large island with seating for five anchors the open concept kitchen and dining room. The strikingly modern range hood and custom slab kitchen cabinets elevate the design.
The floating staircase in the foyer acts as an accent element. A spacious master suite is situated on the upper level. Featuring large windows, a tray ceiling, double vanity, and a walk-in closet. The large walkout basement hosts another wet bar for entertaining with modern island pendant lighting.
Walloon Lake is located within the Little Traverse Bay Watershed and empties into Lake Michigan. It is considered an outstanding ecological, aesthetic, and recreational resource. The lake itself is unique in its shape, with three “arms” and two “shores” as well as a “foot” where the downtown village exists. Walloon Lake is a thriving northern Michigan small town with tons of character and energy, from snowmobiling and ice fishing in the winter to morel hunting and hiking in the spring, boating and golfing in the summer, and wine tasting and color touring in the fall.

Builder: BDR Executive Custom Homes
Architect: 42 North - Architecture + Design
Interior Design: Christine DiMaria Design
Photographer: Chuck Heiney
На фото: большая веранда на заднем дворе в стиле модернизм с крыльцом с защитной сеткой, покрытием из каменной брусчатки и навесом
На фото: большая веранда на заднем дворе в стиле модернизм с крыльцом с защитной сеткой, покрытием из каменной брусчатки и навесом
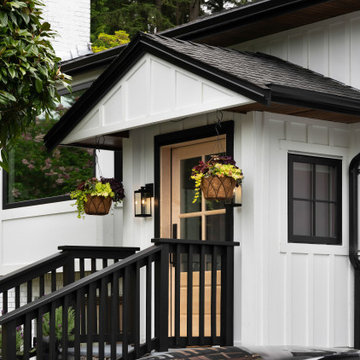
Window and Door Replacement Project as part of this homes transformational renovation. We replaced the entry door with a solid maple wood door. Clear glass with SDL bars and 1 panel.
Replaced the old aluminum windows with energy efficient, locally made vinyl windows. Black framed windows on the interior and exterior give this home a modern farmhouse look. Casements allow for maximum view, airflow as well as being easy to open and close.
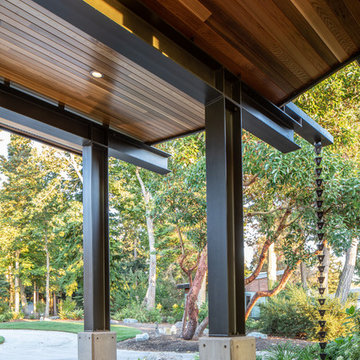
Steel framed entry .
Photography by Stephen Brousseau.
Свежая идея для дизайна: веранда среднего размера на переднем дворе в стиле модернизм с покрытием из бетонных плит и навесом - отличное фото интерьера
Свежая идея для дизайна: веранда среднего размера на переднем дворе в стиле модернизм с покрытием из бетонных плит и навесом - отличное фото интерьера
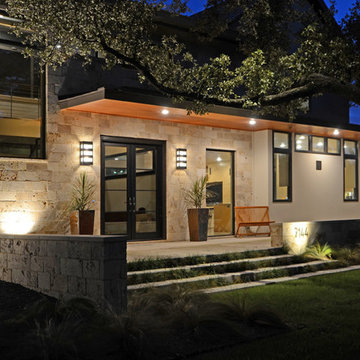
Источник вдохновения для домашнего уюта: большая веранда на переднем дворе в стиле модернизм с покрытием из бетонных плит и козырьком
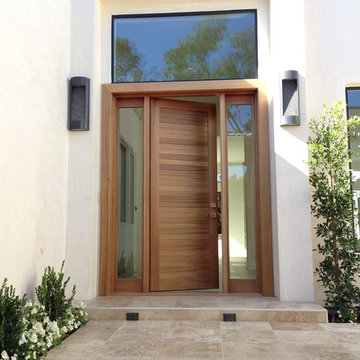
• Matching Garage door, Entry gate and Entry Door
• Contemporary Tropical design
• Ribbon Sapele wood
• Custom stain with Dead Flat Clear coat
• True Mortise and Tenon construction
Chase Ford
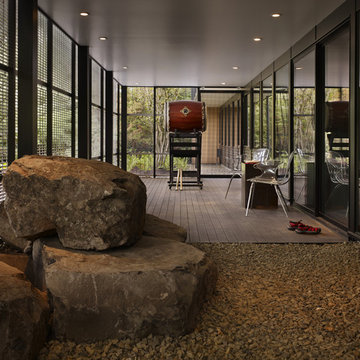
chadbourne + doss architects has created this modern outdoor room under an upper story deck. The deck's aluminum bar grating guard rail extends down to enclose a space for Taiko drumming and relaxation.
Photo by Benjamin Benschneider
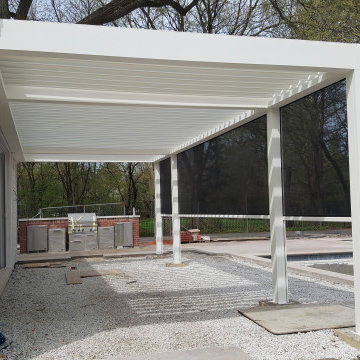
Tilt the roof blades per your preference, at the touch of a button, integrate side elements such as zipshades, sliding panels, to protect from sun, bugs and rain, and make your outdoor another indoor space!
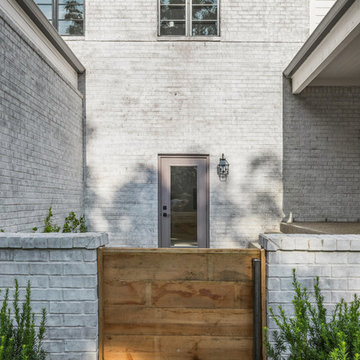
Идея дизайна: большая веранда на переднем дворе в стиле модернизм с растениями в контейнерах, покрытием из бетонных плит и навесом
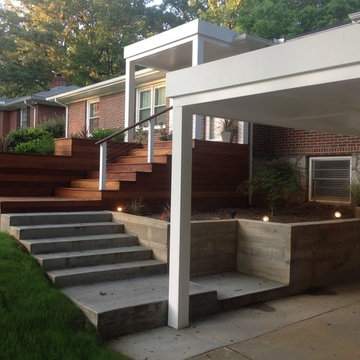
A modern update to an older house in Decatur, Georgia. We added a white wood front porch with a wooden retaining wall and a mix of wood and concrete stairs leading down to the driveway.
At Atlanta Porch & Patio we are dedicated to building beautiful custom porches, decks, and outdoor living spaces throughout the metro Atlanta area. Our mission is to turn our clients’ ideas, dreams, and visions into personalized, tangible outcomes. Clients of Atlanta Porch & Patio rest easy knowing each step of their project is performed to the highest standards of honesty, integrity, and dependability. Our team of builders and craftsmen are licensed, insured, and always up to date on trends, products, designs, and building codes. We are constantly educating ourselves in order to provide our clients the best services at the best prices.
We deliver the ultimate professional experience with every step of our projects. After setting up a consultation through our website or by calling the office, we will meet with you in your home to discuss all of your ideas and concerns. After our initial meeting and site consultation, we will compile a detailed design plan and quote complete with renderings and a full listing of the materials to be used. Upon your approval, we will then draw up the necessary paperwork and decide on a project start date. From demo to cleanup, we strive to deliver your ultimate relaxation destination on time and on budget.
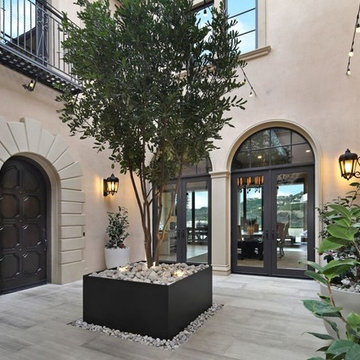
Стильный дизайн: маленькая веранда на заднем дворе в стиле модернизм для на участке и в саду - последний тренд
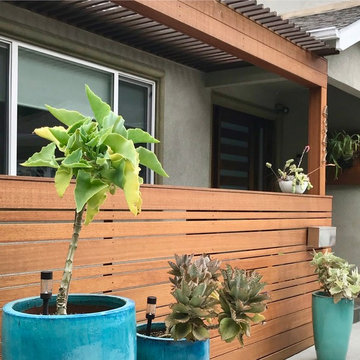
Indonesian hardwood pergola and front patio fencing for new modern entry. Asian Ceramics blue containers filled with drought tolerant Kalanchoe variety.
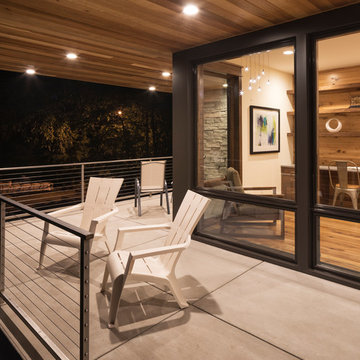
Covered front porch with cable rail, floor to ceiling windows looking into the home office. - Photo by Landmark Photography
На фото: веранда среднего размера на переднем дворе в стиле модернизм с покрытием из бетонных плит и навесом с
На фото: веранда среднего размера на переднем дворе в стиле модернизм с покрытием из бетонных плит и навесом с
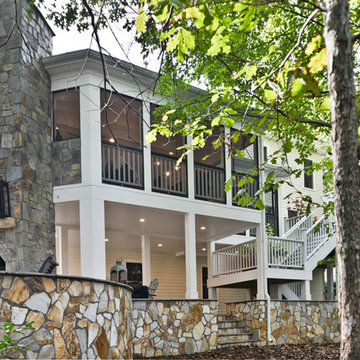
Stunning Outdoor Remodel in the heart of Kingstown, Alexandria, VA 22310.
Michael Nash Design Build & Homes created a new stunning screen porch with dramatic color tones, a rustic country style furniture setting, a new fireplace, and entertainment space for large sporting event or family gatherings.
The old window from the dining room was converted into French doors to allow better flow in and out of home. Wood looking porcelain tile compliments the stone wall of the fireplace. A double stacked fireplace was installed with a ventless stainless unit inside of screen porch and wood burning fireplace just below in the stoned patio area. A big screen TV was mounted over the mantel.
Beaded panel ceiling covered the tall cathedral ceiling, lots of lights, craftsman style ceiling fan and hanging lights complimenting the wicked furniture has set this screen porch area above any project in its class.
Just outside of the screen area is the Trex covered deck with a pergola given them a grilling and outdoor seating space. Through a set of wrapped around staircase the upper deck now is connected with the magnificent Lower patio area. All covered in flagstone and stone retaining wall, shows the outdoor entertaining option in the lower level just outside of the basement French doors. Hanging out in this relaxing porch the family and friends enjoy the stunning view of their wooded backyard.
The ambiance of this screen porch area is just stunning.
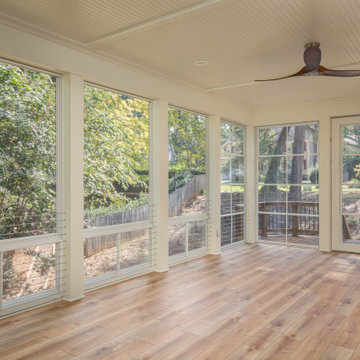
Open deck replaced with a 14' X 29' beautiful screened in, year round functional, porch. EZE Breeze window system installed, allowing for protection or air flow, depending on the weather. Coretec luxury vinyl flooring was chosen in the versatile shade of Manilla Oak. An additional 10' X 16' outside area deck was built for grilling and further seating.
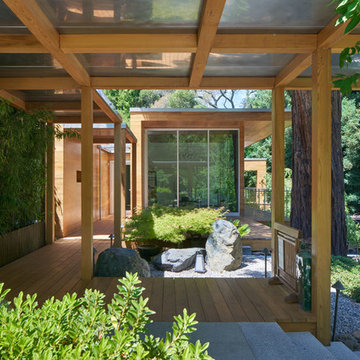
Bruce Damonte
На фото: маленькая пергола на веранде на переднем дворе в стиле модернизм с настилом для на участке и в саду с
На фото: маленькая пергола на веранде на переднем дворе в стиле модернизм с настилом для на участке и в саду с
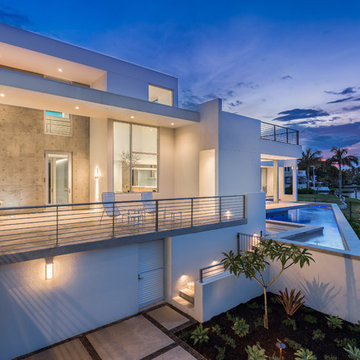
Modern waterfront beauty on Longboat Key. Energy Star, Zero Energy, Sustainable.
Photo by Ryan Gamma Photography
На фото: большая веранда на заднем дворе в стиле модернизм с покрытием из бетонных плит и навесом с
На фото: большая веранда на заднем дворе в стиле модернизм с покрытием из бетонных плит и навесом с
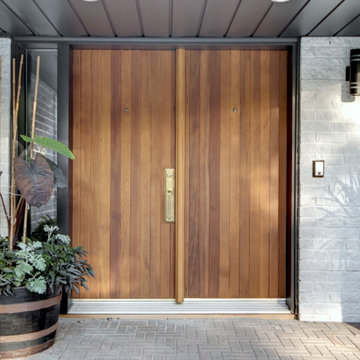
designer Lyne Brunet
Свежая идея для дизайна: веранда среднего размера на переднем дворе в стиле модернизм с мощением клинкерной брусчаткой и навесом - отличное фото интерьера
Свежая идея для дизайна: веранда среднего размера на переднем дворе в стиле модернизм с мощением клинкерной брусчаткой и навесом - отличное фото интерьера
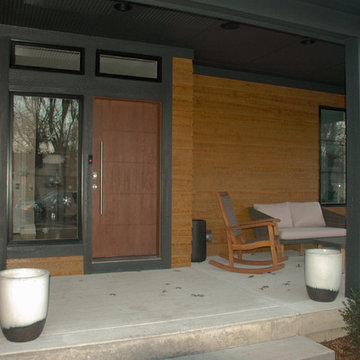
This unique front entry shows off the beautiful front door and surrounding windows. There's a great seating area and corner windows with a very simple grille pattern. There's plenty of recessed lighting for sitting outside during that perfect evening.
Meyer Design
Фото: веранда в стиле модернизм с высоким бюджетом
1
