Фото: веранда в современном стиле с высоким бюджетом
Сортировать:
Бюджет
Сортировать:Популярное за сегодня
1 - 20 из 1 132 фото
1 из 3

Shop My Design here: https://designbychristinaperry.com/white-bridge-living-kitchen-dining/

Outdoor lounge area with potted plants and lighting.
Свежая идея для дизайна: маленькая веранда в современном стиле с растениями в контейнерах и настилом для на участке и в саду - отличное фото интерьера
Свежая идея для дизайна: маленькая веранда в современном стиле с растениями в контейнерах и настилом для на участке и в саду - отличное фото интерьера
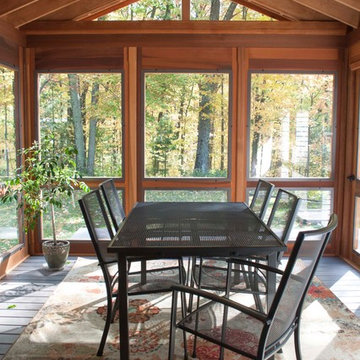
Three season porch has interchangeable glass and screen inserts to extend the season for outdoor living in Vermont.
Свежая идея для дизайна: веранда среднего размера на заднем дворе в современном стиле с крыльцом с защитной сеткой, настилом и навесом - отличное фото интерьера
Свежая идея для дизайна: веранда среднего размера на заднем дворе в современном стиле с крыльцом с защитной сеткой, настилом и навесом - отличное фото интерьера
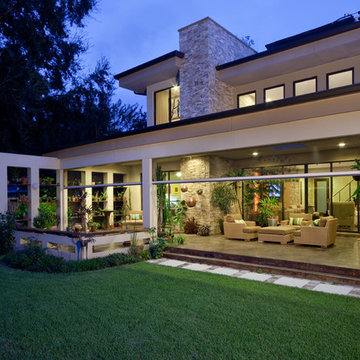
На фото: большая веранда на заднем дворе в современном стиле с крыльцом с защитной сеткой, покрытием из декоративного бетона и навесом с

Архитекторы: Дмитрий Глушков, Фёдор Селенин; Фото: Антон Лихтарович
Свежая идея для дизайна: большая веранда на переднем дворе в современном стиле с навесом, крыльцом с защитной сеткой, покрытием из каменной брусчатки и деревянными перилами - отличное фото интерьера
Свежая идея для дизайна: большая веранда на переднем дворе в современном стиле с навесом, крыльцом с защитной сеткой, покрытием из каменной брусчатки и деревянными перилами - отличное фото интерьера

Porch of original Craftsman house with new windows to match new build material combinations. Garden ahead.
На фото: веранда среднего размера на переднем дворе в современном стиле с летней кухней, покрытием из плитки, навесом и деревянными перилами с
На фото: веранда среднего размера на переднем дворе в современном стиле с летней кухней, покрытием из плитки, навесом и деревянными перилами с
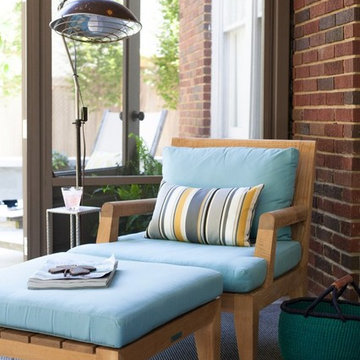
Located in the historic Central Gardens neighborhood in Memphis, the project sought to revive the outdoor space of a 1920’s traditional home with a new pool, screened porch and garden design. After renovating the 1920’s kitchen, the client sought to improve their outdoor space. The first step was replacing the existing kidney pool with a smaller pool more suited to the charm of the site. With careful insertion of key elements the design creates spaces which accommodate, swimming, lounging, entertaining, gardening, cooking and more. “Strong, organized geometry makes all of this work and creates a simple and relaxing environment,” Designer Jeff Edwards explains. “Our detailing takes on updated freshness, so there is a distinction between new and old, but both reside harmoniously.”
The screened porch actually has some modern detailing that compliments the previous kitchen renovation, but the proportions in materiality are very complimentary to the original architecture from the 1920s. The screened porch opens out onto a small outdoor terrace that then flows down into the backyard and overlooks a small pool.
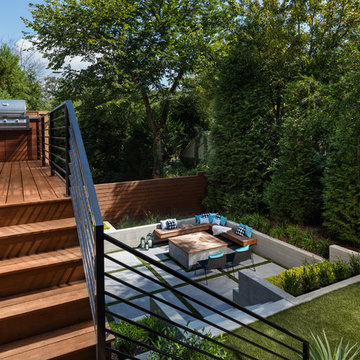
The upper deck includes Ipe flooring, an outdoor kitchen with concrete countertops, and panoramic doors that provide instant indoor/outdoor living. Waterfall steps lead to the lower deck's artificial turf area. The ground level features custom concrete pavers, fire pit, open framed pergola with day bed and under decking system.
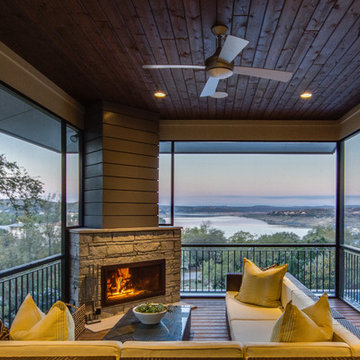
Four Walls Photography, fourwallsphotography.com
Идея дизайна: веранда среднего размера на заднем дворе в современном стиле с крыльцом с защитной сеткой, настилом и навесом
Идея дизайна: веранда среднего размера на заднем дворе в современном стиле с крыльцом с защитной сеткой, настилом и навесом

Check out his pretty cool project was in Overland Park Kansas. It has the following features: paver patio, fire pit, pergola with a bar top, and lighting! To check out more projects like this one head on over to our website!
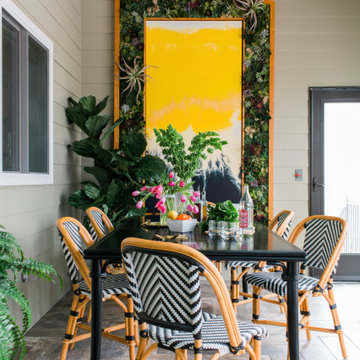
With a charming fireplace and enough space for a dining and lounging area, the screened porch off the living room is a stylish spot to entertain outdoors.
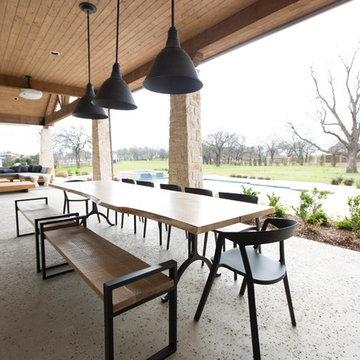
Sesha Smith, Convey Studios
Стильный дизайн: большая веранда на заднем дворе в современном стиле с покрытием из декоративного бетона - последний тренд
Стильный дизайн: большая веранда на заднем дворе в современном стиле с покрытием из декоративного бетона - последний тренд
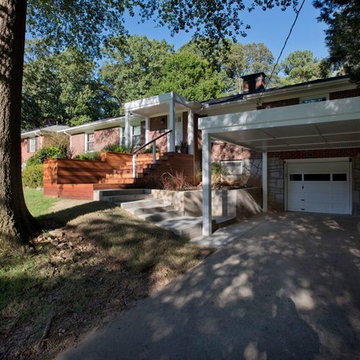
A modern update to an older home in Decatur, Georgia. We added a white wood front porch with a wooden retaining wall and a mix of wood and concrete stairs leading down to the driveway. We also built a cover for the driveway with white columns.
At Atlanta Porch & Patio we are dedicated to building beautiful custom porches, decks, and outdoor living spaces throughout the metro Atlanta area. Our mission is to turn our clients’ ideas, dreams, and visions into personalized, tangible outcomes. Clients of Atlanta Porch & Patio rest easy knowing each step of their project is performed to the highest standards of honesty, integrity, and dependability. Our team of builders and craftsmen are licensed, insured, and always up to date on trends, products, designs, and building codes. We are constantly educating ourselves in order to provide our clients the best services at the best prices.
We deliver the ultimate professional experience with every step of our projects. After setting up a consultation through our website or by calling the office, we will meet with you in your home to discuss all of your ideas and concerns. After our initial meeting and site consultation, we will compile a detailed design plan and quote complete with renderings and a full listing of the materials to be used. Upon your approval, we will then draw up the necessary paperwork and decide on a project start date. From demo to cleanup, we strive to deliver your ultimate relaxation destination on time and on budget.
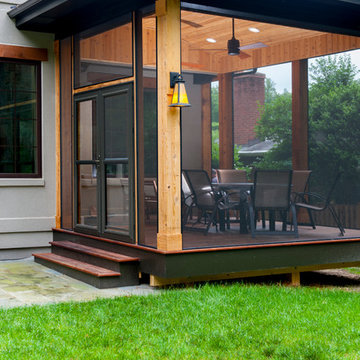
На фото: маленькая веранда на заднем дворе в современном стиле с крыльцом с защитной сеткой и настилом для на участке и в саду с
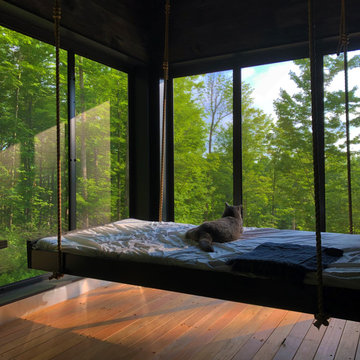
This 26' x9' screened porch is suuronded by nature.
Ippe decking with complete wataer-proofing and drain is installed below. Abundant cross ventilation during summer, keeping the bugs out.
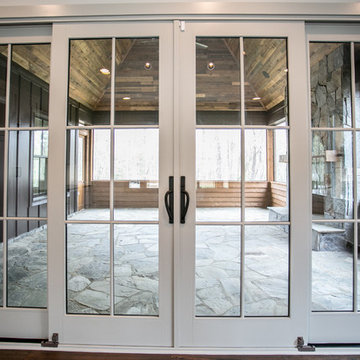
Стильный дизайн: большая веранда на заднем дворе в современном стиле с крыльцом с защитной сеткой, покрытием из каменной брусчатки и навесом - последний тренд
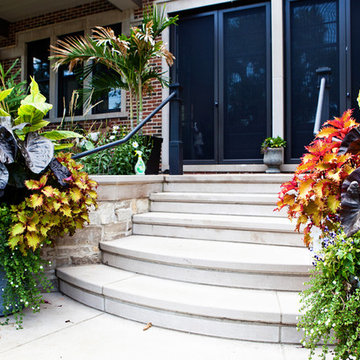
Architect: Tandem Architecture, Photo Credit: E. Gualdoni Photography
На фото: веранда среднего размера на заднем дворе в современном стиле с растениями в контейнерах, покрытием из каменной брусчатки и навесом с
На фото: веранда среднего размера на заднем дворе в современном стиле с растениями в контейнерах, покрытием из каменной брусчатки и навесом с
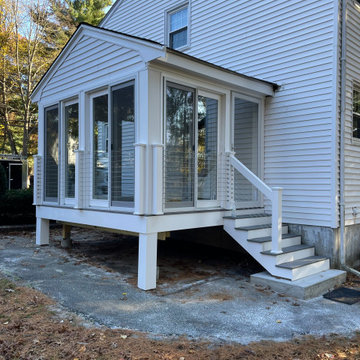
We completely rejuvenated this old deteriorated porch with rotted joists, decking, and wooden framed screens by first reconstructing the PT framing, adding a PT post and beam with two frost footings, Enclosing the underside with exterior AC Plywood, doubling the joists to every 8" oc to accept our new Fiberon composite decking, re-framing the post, adding new 60" sliders (4) and Larson Storm door/panel, complete weatherproofing with membrane flashing, New White Versatex Composite PVC trim inside and out, a new set of stairs with 4000 psi stair pad and uplift anchors, and a beautiful stainless steel cable rail to 36" height from Atlantis Cable Rail Systems. New PVC soffits and fascias also. New gutters to follow.
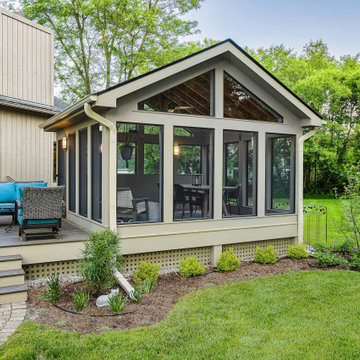
Detached screened porch in Ann Arbor, MI by Meadowlark Design+Build.
Стильный дизайн: веранда среднего размера на заднем дворе в современном стиле с крыльцом с защитной сеткой, настилом и навесом - последний тренд
Стильный дизайн: веранда среднего размера на заднем дворе в современном стиле с крыльцом с защитной сеткой, настилом и навесом - последний тренд
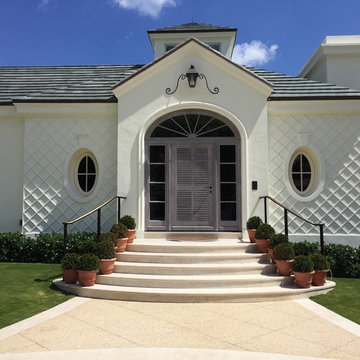
Источник вдохновения для домашнего уюта: веранда среднего размера на переднем дворе в современном стиле с растениями в контейнерах и покрытием из бетонных плит
Фото: веранда в современном стиле с высоким бюджетом
1