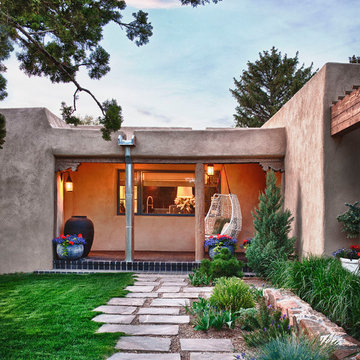Фото: веранда в стиле фьюжн с высоким бюджетом
Сортировать:
Бюджет
Сортировать:Популярное за сегодня
1 - 20 из 226 фото
1 из 3

Идея дизайна: веранда среднего размера на переднем дворе в стиле фьюжн с покрытием из бетонных плит и навесом
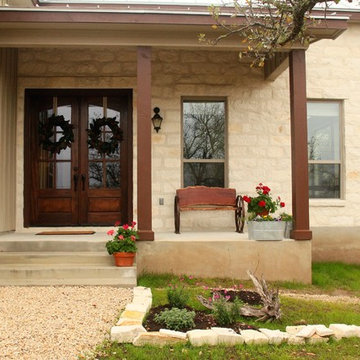
Свежая идея для дизайна: веранда среднего размера на переднем дворе в стиле фьюжн с покрытием из каменной брусчатки и навесом - отличное фото интерьера
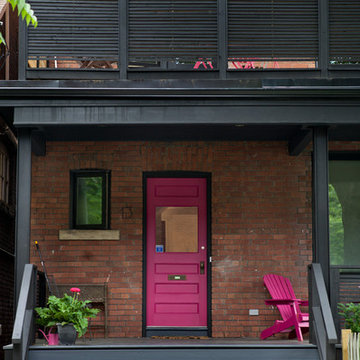
industrial steel posts framing front porch, fuscia- coloured front door
photos by Tory Zimmerman
Пример оригинального дизайна: веранда среднего размера на переднем дворе в стиле фьюжн с навесом
Пример оригинального дизайна: веранда среднего размера на переднем дворе в стиле фьюжн с навесом
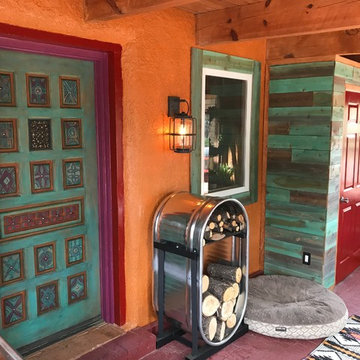
Colorful New Mexico Southwest Sun Porch / Entry by Fusion Art Interiors. Artisan painted door and tuquoise stained cedar wood plank accents. Custom cattle stock tank fire wood holder.
photo by C Beikmann
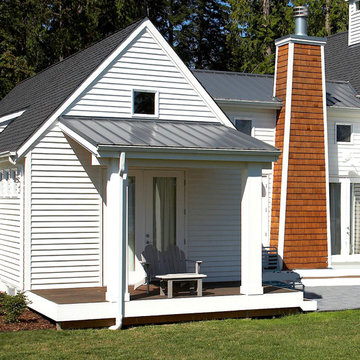
Waterside porch off bedroom. Photography by Ian Gleadle.
Свежая идея для дизайна: веранда среднего размера на заднем дворе в стиле фьюжн с настилом, колоннами и навесом - отличное фото интерьера
Свежая идея для дизайна: веранда среднего размера на заднем дворе в стиле фьюжн с настилом, колоннами и навесом - отличное фото интерьера
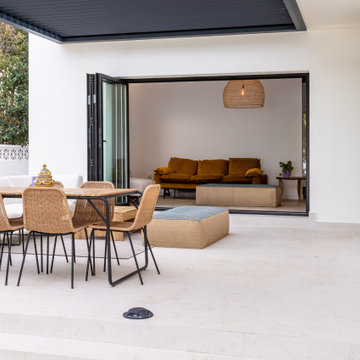
Vivienda familiar con marcado carácter de la arquitectura tradicional Canaria, que he ha querido mantener en los elementos de fachada usando la madera de morera tradicional en las jambas, las ventanas enrasadas en el exterior de fachada, pero empleando materiales y sistemas contemporáneos como la hoja oculta de aluminio, la plegable (ambas de Cortizo) o la pérgola bioclimática de Saxun. En los interiores se recupera la escalera original y se lavan los pilares para llegar al hormigón. Se unen los espacios de planta baja para crear un recorrido entre zonas de día. Arriba se conserva el práctico espacio central, que hace de lugar de encuentro entre las habitaciones, potenciando su fuerza con la máxima apertura al balcón canario a la fachada principal.
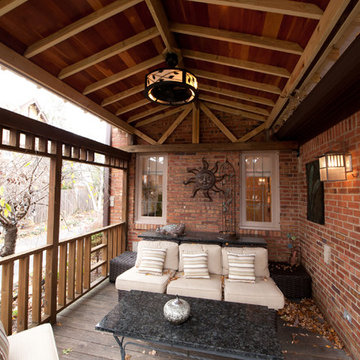
This open area porch was created just outside the family room. The ceiling was created from salvaged cherry flooring and inlaid between the exposed rafters. The unique light fixture is also a ceiling fan.
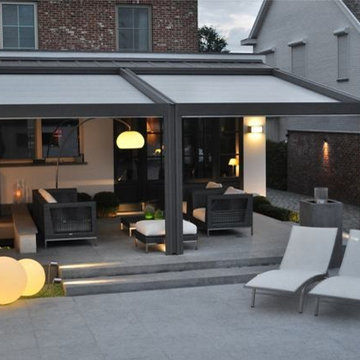
Outdoor motorized shading that is customized and designed specifically by EX Design Group creates exquisite solutions for year round enjoyment of outdoor spaces. Motorized Pergolas are retractable roof systems ideal for modern architectural settings. The structure is made of aluminium treated with exclusive an aluinox treatment making the metal surface similar to steel. The utility of the structures have absolutely unmatched aesthetics.
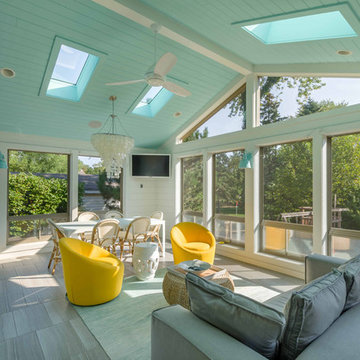
This home, only a few years old, was beautiful inside, but had nowhere to enjoy the outdoors. This project included adding a large screened porch, with windows that slide down and stack to provide full screens above. The home's existing brick exterior walls were painted white to brighten the room, and skylights were added. The robin's egg blue ceiling and matching industrial wall sconces, along with the bright yellow accent chairs, provide a bright and cheery atmosphere in this new outdoor living space. A door leads out to to deck stairs down to the new patio with seating and fire pit.
Project photography by Kmiecik Imagery.
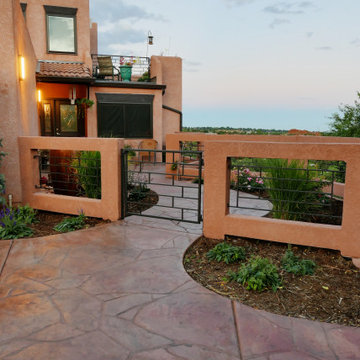
Retaining walls and a deck work together to create a welcoming front entry courtyard above challenging terrain.
Свежая идея для дизайна: веранда среднего размера на переднем дворе в стиле фьюжн с покрытием из декоративного бетона - отличное фото интерьера
Свежая идея для дизайна: веранда среднего размера на переднем дворе в стиле фьюжн с покрытием из декоративного бетона - отличное фото интерьера
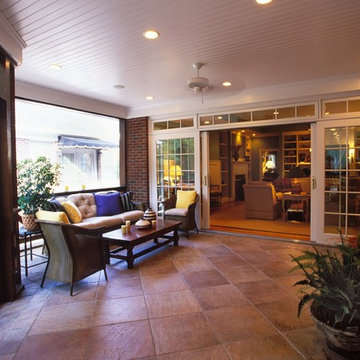
Источник вдохновения для домашнего уюта: огромная веранда на заднем дворе в стиле фьюжн с навесом и деревянными перилами
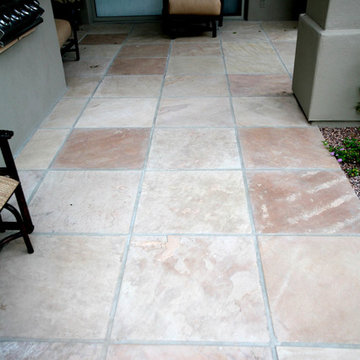
Источник вдохновения для домашнего уюта: веранда среднего размера на заднем дворе в стиле фьюжн с покрытием из декоративного бетона
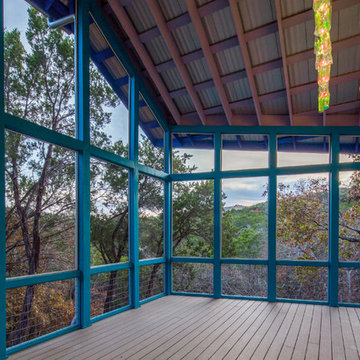
Blue Horse Building + Design // Tre Dunham Fine Focus Photography
Свежая идея для дизайна: веранда среднего размера на заднем дворе в стиле фьюжн с крыльцом с защитной сеткой, настилом и навесом - отличное фото интерьера
Свежая идея для дизайна: веранда среднего размера на заднем дворе в стиле фьюжн с крыльцом с защитной сеткой, настилом и навесом - отличное фото интерьера
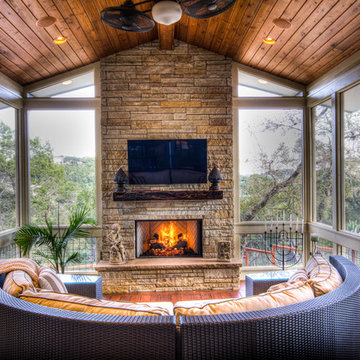
Screened living area
На фото: большая веранда на заднем дворе в стиле фьюжн с крыльцом с защитной сеткой и настилом с
На фото: большая веранда на заднем дворе в стиле фьюжн с крыльцом с защитной сеткой и настилом с
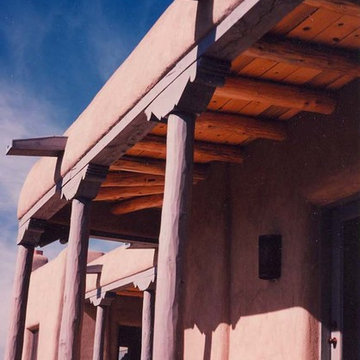
John Duffy
generous mountain views,adobe walls, Andersen windows and doors
Свежая идея для дизайна: большая веранда на переднем дворе в стиле фьюжн с покрытием из бетонных плит и навесом - отличное фото интерьера
Свежая идея для дизайна: большая веранда на переднем дворе в стиле фьюжн с покрытием из бетонных плит и навесом - отличное фото интерьера
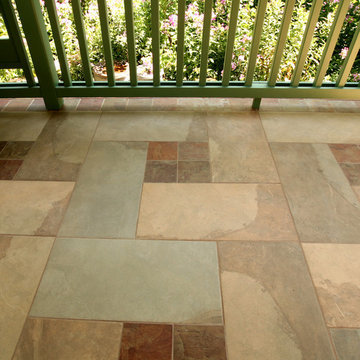
A covered porch was added to unique Craftsman style home to enable a greater enjoyment of a native plant filled backyard. The exposed trusses, sidelights and dormer mimic the lofted design of the original Living Room. Superior materials such as sustainably harvested FSC-certified woods, Western Red Cedar exposed framing and trim, Douglas Fir tongue and groove roof deck, porcelain tile deck, rare Lime Stucco by Artisan Exteriors, LLC and a decorative copper-wrapped deck cornice. Custom design and construction by Scenic Interiors.
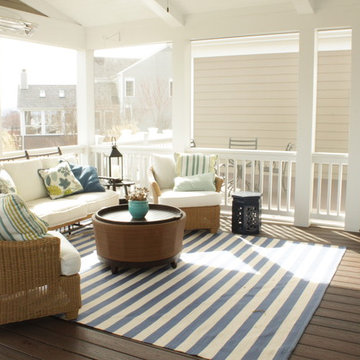
ufabstore.com
На фото: большая веранда на заднем дворе в стиле фьюжн с настилом и навесом с
На фото: большая веранда на заднем дворе в стиле фьюжн с настилом и навесом с
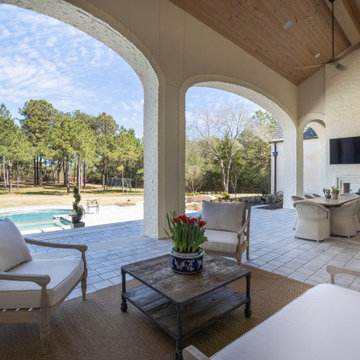
Пример оригинального дизайна: большая веранда на заднем дворе в стиле фьюжн с уличным камином, покрытием из каменной брусчатки и навесом
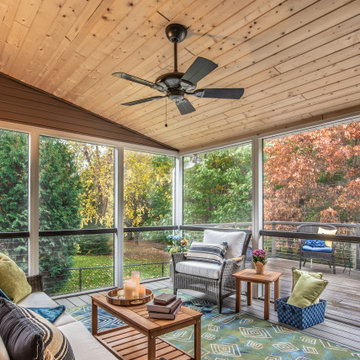
The time arrived when Mary was ready to treat herself to some of the amenities that she desired while updating the home to keep herself safe as she aged. This large project consisted of an exterior makeover, as well as a low maintenance deck and screened porch, and a unique stairway to the back yard.
Фото: веранда в стиле фьюжн с высоким бюджетом
1
