Фото: веранда в стиле фьюжн с высоким бюджетом
Сортировать:
Бюджет
Сортировать:Популярное за сегодня
41 - 60 из 228 фото
1 из 3
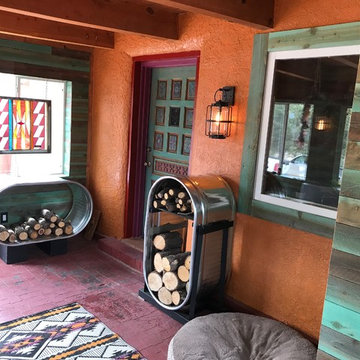
Colorful Southwest Modern Sun Porch Remodel by Fusion Art Interiors with custom stock tank wood holders and turquoise cedar plank walls.
photo by C Beikmann
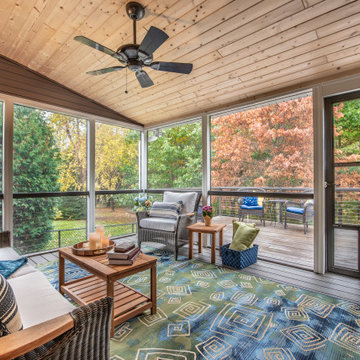
High-transparency screening is used to maximize views to the private backyard.
Идея дизайна: веранда среднего размера на заднем дворе в стиле фьюжн с настилом и навесом
Идея дизайна: веранда среднего размера на заднем дворе в стиле фьюжн с настилом и навесом
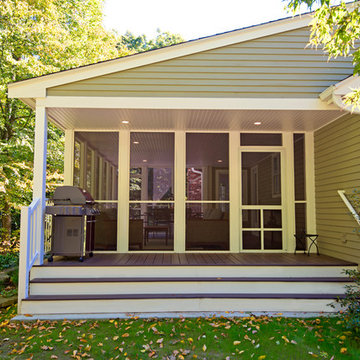
A beautiful kitchen and screen porch addition in Boxford, MA created by our Salem, NH team.
Photography by John Gauvin.
Пример оригинального дизайна: веранда среднего размера на заднем дворе в стиле фьюжн с крыльцом с защитной сеткой, настилом и навесом
Пример оригинального дизайна: веранда среднего размера на заднем дворе в стиле фьюжн с крыльцом с защитной сеткой, настилом и навесом
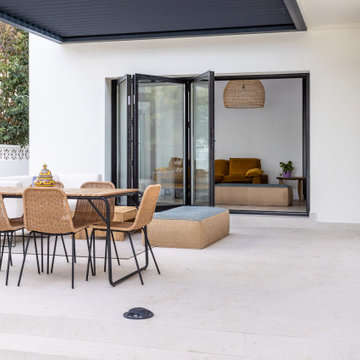
Vivienda familiar con marcado carácter de la arquitectura tradicional Canaria, que he ha querido mantener en los elementos de fachada usando la madera de morera tradicional en las jambas, las ventanas enrasadas en el exterior de fachada, pero empleando materiales y sistemas contemporáneos como la hoja oculta de aluminio, la plegable (ambas de Cortizo) o la pérgola bioclimática de Saxun. En los interiores se recupera la escalera original y se lavan los pilares para llegar al hormigón. Se unen los espacios de planta baja para crear un recorrido entre zonas de día. Arriba se conserva el práctico espacio central, que hace de lugar de encuentro entre las habitaciones, potenciando su fuerza con la máxima apertura al balcón canario a la fachada principal.
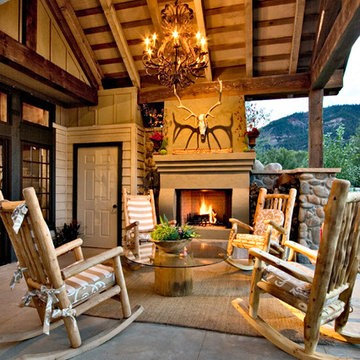
The porch is the perfect outdoor living area. Complete with a fireplace, chandelier, and plenty of space for guests.
Идея дизайна: веранда среднего размера на переднем дворе в стиле фьюжн с местом для костра, мощением тротуарной плиткой и навесом
Идея дизайна: веранда среднего размера на переднем дворе в стиле фьюжн с местом для костра, мощением тротуарной плиткой и навесом
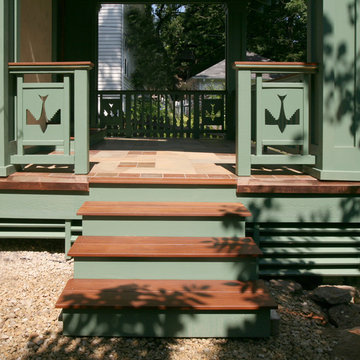
A covered porch was added to unique Craftsman style home to enable a greater enjoyment of a native plant filled backyard. The exposed trusses, sidelights and dormer mimic the lofted design of the original Living Room. Superior materials such as sustainably harvested FSC-certified woods, Western Red Cedar exposed framing and trim, Douglas Fir tongue and groove roof deck, porcelain tile deck, rare Lime Stucco by Artisan Exteriors, LLC and a decorative copper-wrapped deck cornice. Custom design and construction by Scenic Interiors.
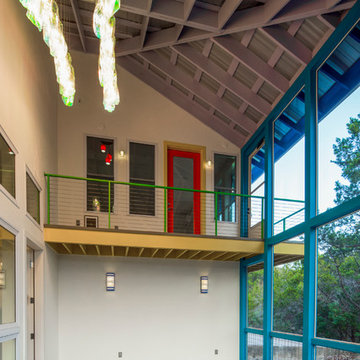
Blue Horse Building + Design // Tre Dunham Fine Focus Photography
Источник вдохновения для домашнего уюта: веранда среднего размера на заднем дворе в стиле фьюжн с крыльцом с защитной сеткой, настилом и навесом
Источник вдохновения для домашнего уюта: веранда среднего размера на заднем дворе в стиле фьюжн с крыльцом с защитной сеткой, настилом и навесом
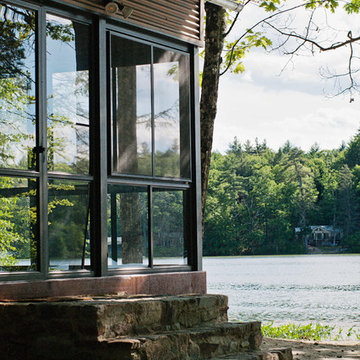
Beth Therriault Photography
Beautiful screen porch with inserts to make the room a four season delight overlooks a tranquil pond.
Источник вдохновения для домашнего уюта: веранда на заднем дворе в стиле фьюжн с крыльцом с защитной сеткой, покрытием из каменной брусчатки и навесом
Источник вдохновения для домашнего уюта: веранда на заднем дворе в стиле фьюжн с крыльцом с защитной сеткой, покрытием из каменной брусчатки и навесом
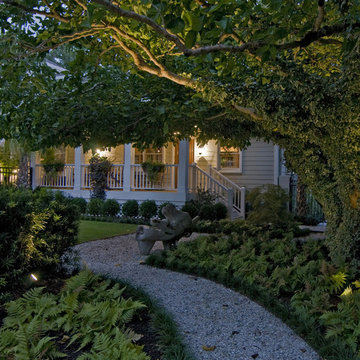
This lovely front porch was a former garage! YES! it truly was. The garage was transformed into a pub room complete with an inviting front porch.
Идея дизайна: огромная веранда на переднем дворе в стиле фьюжн с навесом
Идея дизайна: огромная веранда на переднем дворе в стиле фьюжн с навесом
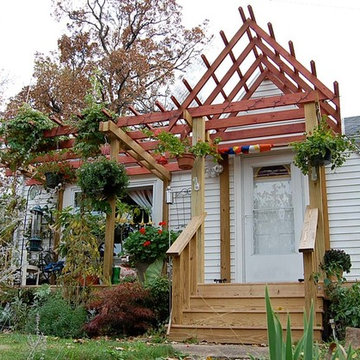
Bowerbird
На фото: пергола на веранде среднего размера на переднем дворе в стиле фьюжн с настилом
На фото: пергола на веранде среднего размера на переднем дворе в стиле фьюжн с настилом
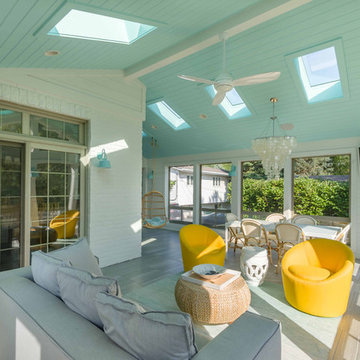
This home, only a few years old, was beautiful inside, but had nowhere to enjoy the outdoors. This project included adding a large screened porch, with windows that slide down and stack to provide full screens above. The home's existing brick exterior walls were painted white to brighten the room, and skylights were added. The robin's egg blue ceiling and matching industrial wall sconces, along with the bright yellow accent chairs, provide a bright and cheery atmosphere in this new outdoor living space. A door leads out to to deck stairs down to the new patio with seating and fire pit.
Project photography by Kmiecik Imagery.
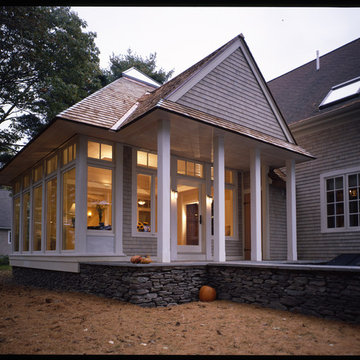
beneath the hipped roof on this family room addition is a four-sided dome. The interior soffit extends to the porch ceiling, supported on simple columns
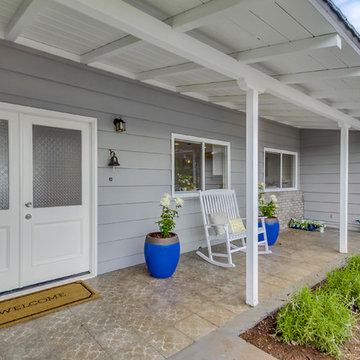
Пример оригинального дизайна: маленькая веранда на переднем дворе в стиле фьюжн с покрытием из плитки и навесом для на участке и в саду
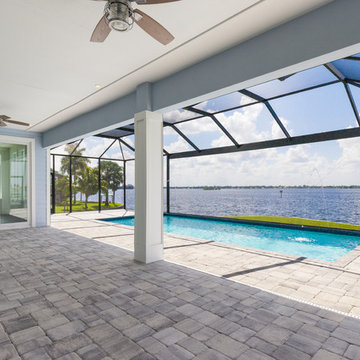
Идея дизайна: большая веранда на заднем дворе в стиле фьюжн с крыльцом с защитной сеткой, мощением тротуарной плиткой и навесом
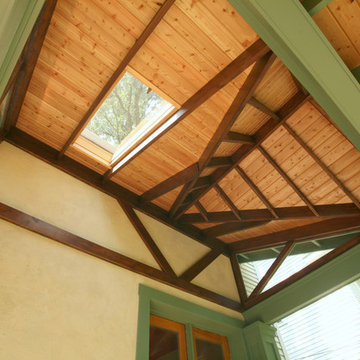
A covered porch was added to unique Craftsman style home to enable a greater enjoyment of a native plant filled backyard. The exposed trusses, sidelights and dormer mimic the lofted design of the original Living Room. Superior materials such as sustainably harvested FSC-certified woods, Western Red Cedar exposed framing and trim, Douglas Fir tongue and groove roof deck, porcelain tile deck, rare Lime Stucco by Artisan Exteriors, LLC and a decorative copper-wrapped deck cornice. Custom design and construction by Scenic Interiors.
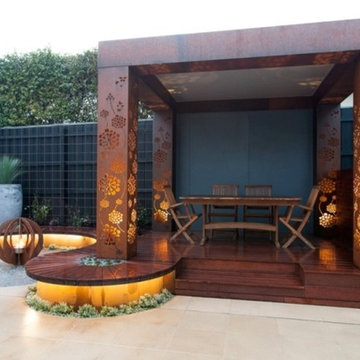
Laser cut steel pergola. Pergola ideas by Entanglements metal art. Steel garden sculpture 'Zen' also Austalian made by Entanglements.
На фото: большая веранда на заднем дворе в стиле фьюжн
На фото: большая веранда на заднем дворе в стиле фьюжн
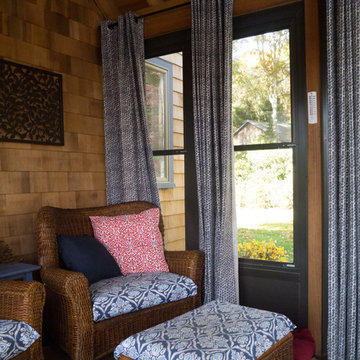
На фото: веранда среднего размера на боковом дворе в стиле фьюжн с крыльцом с защитной сеткой и навесом
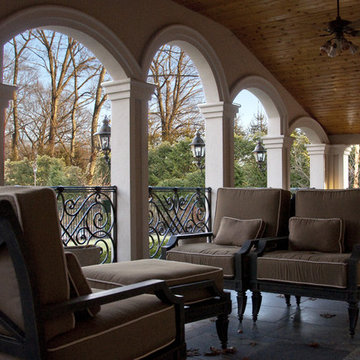
Custom Art Deco Railings by HMH Iron Design
Metal balcony railings
Balcony railings will highlight your aesthetic sense. It is necessary for safety and at the same time stylish decorative detail for your house or restaurant. Your guest will notice your good taste as interior decorator if you chose modern balustrade rail made of stainless steel or brass. HMH Iron Design offers different variations of balcony railing, like:
ornamental wrought iron railings;
contemporary stainless steel banisters;
transitional brass rail;
wood handrails;
industrial glass railings.
We can manufacture and install balcony railing which perfectly fit to your main interior style. From classical to modern and high-tech design – our engineers can create unique bespoke element. In collaboration with famous architects we already done all kinds of jobs. From small one of a kind balcony for 1-bedroom studio in Manhattan to big balustrade rails in concert halls and hotels. HMH metal shop located in Brooklyn and has specific equipment to satisfy your needs in production your own stunning design.
We work with aluminum, brass, steel, bronze. Our team can weld it, cut by water-jet, laser or engrave. Also, we are capable to compliment object by crystals, figure decorations, glass, wood, stones. To make it look antique we use patina, satin brush and different types of covers, finishing and coatings. These options you can see on this page. Another popular idea is to apply metal grilles instead of traditional banisters for balcony railing. As a result, it has more advanced and sophisticated look which is really original and stunning.
Metal balcony: high quality
In addition, we advise using same materials, ornaments and finishings to each metal object in your house. Therefore, it makes balcony rail look appropriate to the main design composition. You can apply same material to all railings, cladding, furniture, doors and windows. By using this method, you will create refined whole home view.
Your wish to install high-end custom metal balcony railings made from will be fully satisfied. Call now to get a quote or find out about individual order options.
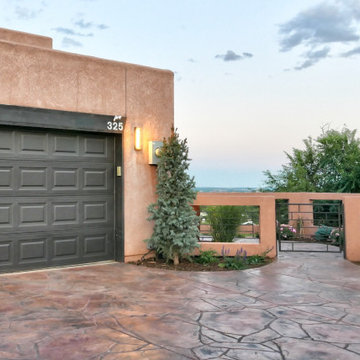
Stucco walls with custom metal insert frame a beautiful courtyard entry to the home. This project provides major curb appeal.
Идея дизайна: веранда среднего размера на переднем дворе в стиле фьюжн с покрытием из декоративного бетона
Идея дизайна: веранда среднего размера на переднем дворе в стиле фьюжн с покрытием из декоративного бетона
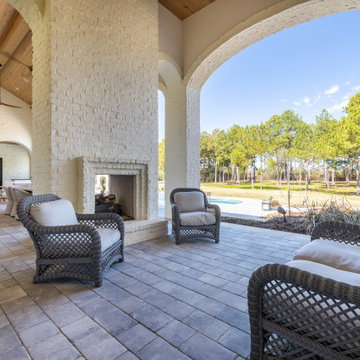
На фото: большая веранда на заднем дворе в стиле фьюжн с летней кухней, покрытием из каменной брусчатки и навесом с
Фото: веранда в стиле фьюжн с высоким бюджетом
3