Фото: веранда в стиле кантри с высоким бюджетом
Сортировать:
Бюджет
Сортировать:Популярное за сегодня
1 - 20 из 1 504 фото
1 из 3

Our scope of work on this project was to add curb appeal to our clients' home, design a space for them to stay out of the rain when coming into their front entrance, completely changing the look of the exterior of their home.
Cedar posts and brackets were materials used for character and incorporating more of their existing stone to make it look like its been there forever. Our clients have fallen in love with their home all over again. We gave the front of their home a refresh that has not only added function but made the exterior look new again.

The porch step was made from a stone found onsite. The gravel drip trench allowed us to eliminate gutters.
Идея дизайна: большая веранда на боковом дворе в стиле кантри с колоннами, покрытием из каменной брусчатки, навесом и перилами из смешанных материалов
Идея дизайна: большая веранда на боковом дворе в стиле кантри с колоннами, покрытием из каменной брусчатки, навесом и перилами из смешанных материалов
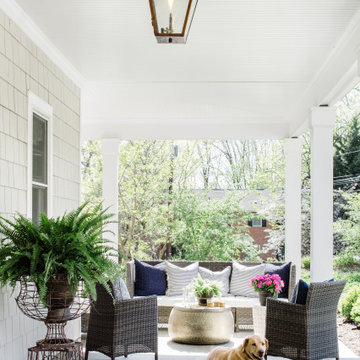
New stone front porch with gas lanterns and new second story addition.
Идея дизайна: веранда на переднем дворе в стиле кантри с покрытием из каменной брусчатки и навесом
Идея дизайна: веранда на переднем дворе в стиле кантри с покрытием из каменной брусчатки и навесом
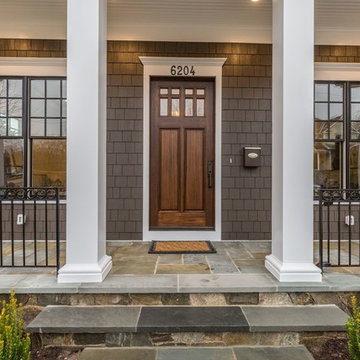
Beautiful new construction home by BrandBern Construction company on an infill lot in Bethesda, MD
Kevin Scrimgeour
На фото: большая веранда на переднем дворе в стиле кантри с покрытием из каменной брусчатки и навесом
На фото: большая веранда на переднем дворе в стиле кантри с покрытием из каменной брусчатки и навесом
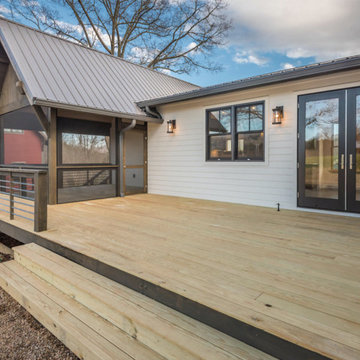
Perfectly settled in the shade of three majestic oak trees, this timeless homestead evokes a deep sense of belonging to the land. The Wilson Architects farmhouse design riffs on the agrarian history of the region while employing contemporary green technologies and methods. Honoring centuries-old artisan traditions and the rich local talent carrying those traditions today, the home is adorned with intricate handmade details including custom site-harvested millwork, forged iron hardware, and inventive stone masonry. Welcome family and guests comfortably in the detached garage apartment. Enjoy long range views of these ancient mountains with ample space, inside and out.
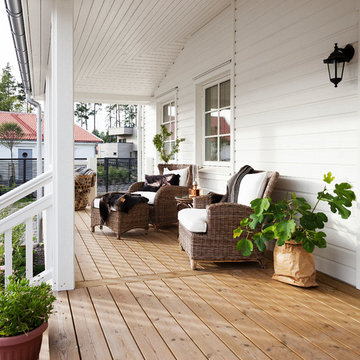
DUO Studio Fotografi
На фото: большая веранда на переднем дворе в стиле кантри с крыльцом с защитной сеткой
На фото: большая веранда на переднем дворе в стиле кантри с крыльцом с защитной сеткой
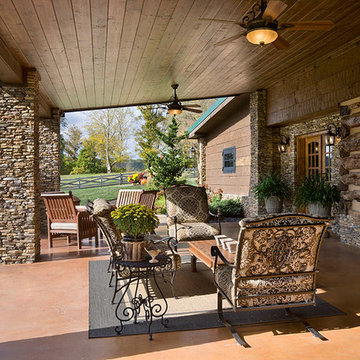
Идея дизайна: веранда среднего размера на заднем дворе в стиле кантри с покрытием из бетонных плит и навесом
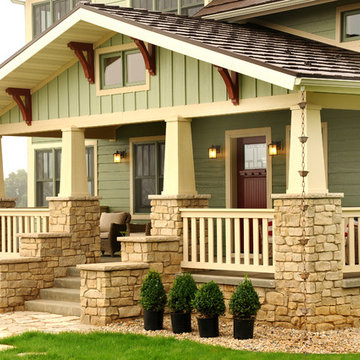
Covered front porch with stone columns. Photo by Hal Kearney
Стильный дизайн: большая веранда на переднем дворе в стиле кантри с покрытием из бетонных плит и навесом - последний тренд
Стильный дизайн: большая веранда на переднем дворе в стиле кантри с покрытием из бетонных плит и навесом - последний тренд
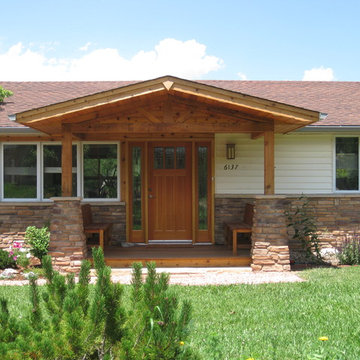
Front porch addition with Craftsman style clear pine door with stained glass. African mahogany decking and benches.
Идея дизайна: веранда среднего размера на переднем дворе в стиле кантри с настилом и навесом
Идея дизайна: веранда среднего размера на переднем дворе в стиле кантри с настилом и навесом
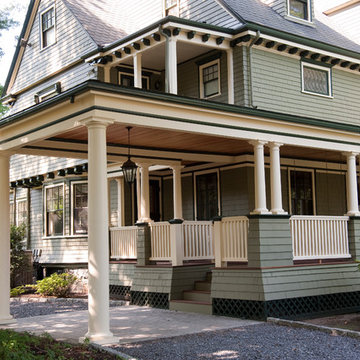
Rebuild of covered porch and carriage portico on a turn-of-the-century home in the Boston area. The house is an eclectic mix of Medieval Revival and Arts and Crafts Styles.
photography: Todd Gieg
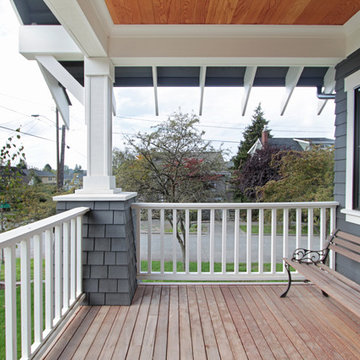
This Greenlake area home is the result of an extensive collaboration with the owners to recapture the architectural character of the 1920’s and 30’s era craftsman homes built in the neighborhood. Deep overhangs, notched rafter tails, and timber brackets are among the architectural elements that communicate this goal.
Given its modest 2800 sf size, the home sits comfortably on its corner lot and leaves enough room for an ample back patio and yard. An open floor plan on the main level and a centrally located stair maximize space efficiency, something that is key for a construction budget that values intimate detailing and character over size.
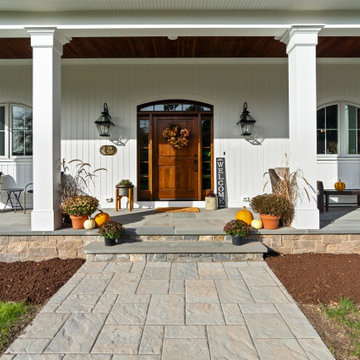
This coastal farmhouse design is destined to be an instant classic. This classic and cozy design has all of the right exterior details, including gray shingle siding, crisp white windows and trim, metal roofing stone accents and a custom cupola atop the three car garage. It also features a modern and up to date interior as well, with everything you'd expect in a true coastal farmhouse. With a beautiful nearly flat back yard, looking out to a golf course this property also includes abundant outdoor living spaces, a beautiful barn and an oversized koi pond for the owners to enjoy.

Front Porch
На фото: большая веранда на переднем дворе в стиле кантри с колоннами, настилом, защитой от солнца и любыми перилами
На фото: большая веранда на переднем дворе в стиле кантри с колоннами, настилом, защитой от солнца и любыми перилами

Cedar planters with pergola and pool patio.
На фото: большая веранда на заднем дворе в стиле кантри с колоннами, настилом, навесом и деревянными перилами с
На фото: большая веранда на заднем дворе в стиле кантри с колоннами, настилом, навесом и деревянными перилами с

Ample seating for the expansive views of surrounding farmland in Edna Valley wine country.
Идея дизайна: большая пергола на веранде на боковом дворе в стиле кантри с колоннами и мощением клинкерной брусчаткой
Идея дизайна: большая пергола на веранде на боковом дворе в стиле кантри с колоннами и мощением клинкерной брусчаткой
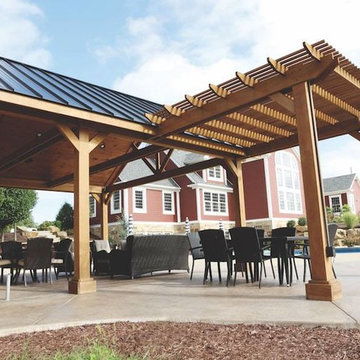
This gorgeous patio, pool house and pergola combo will make your pool so much more fun to use. Add this to your lake front home or just about anywhere for more space to relax, refresh and renew.
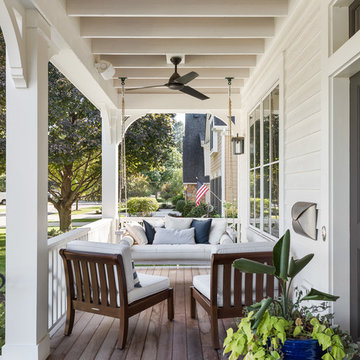
Marina Storm - Picture Perfect House
Источник вдохновения для домашнего уюта: большая веранда на переднем дворе в стиле кантри
Источник вдохновения для домашнего уюта: большая веранда на переднем дворе в стиле кантри
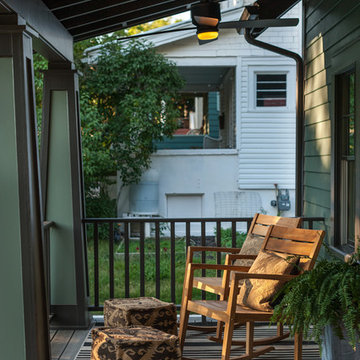
The front porch offers plenty of room to sit and visit with neighbors.
Идея дизайна: веранда среднего размера на переднем дворе в стиле кантри с навесом
Идея дизайна: веранда среднего размера на переднем дворе в стиле кантри с навесом
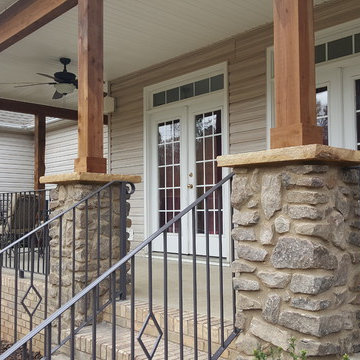
Back Porch: Custom handrails wrap all around, and beautifully accent stone and wood work.
На фото: большая веранда на переднем дворе в стиле кантри с покрытием из бетонных плит и навесом с
На фото: большая веранда на переднем дворе в стиле кантри с покрытием из бетонных плит и навесом с
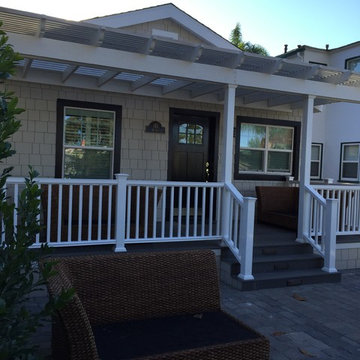
Пример оригинального дизайна: пергола на веранде среднего размера на переднем дворе в стиле кантри с мощением тротуарной плиткой
Фото: веранда в стиле кантри с высоким бюджетом
1