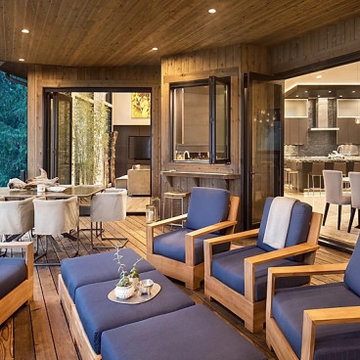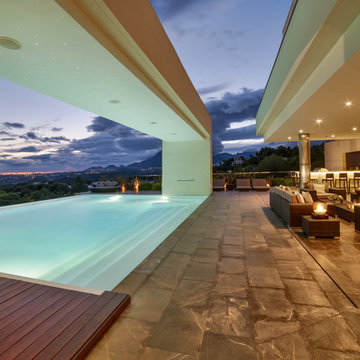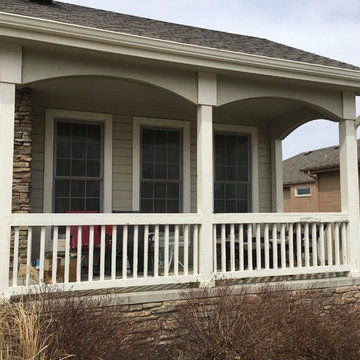Фото: коричневая веранда в стиле модернизм
Сортировать:
Бюджет
Сортировать:Популярное за сегодня
1 - 20 из 1 123 фото
1 из 3

Screen porch interior
На фото: веранда среднего размера на заднем дворе в стиле модернизм с крыльцом с защитной сеткой, настилом и навесом
На фото: веранда среднего размера на заднем дворе в стиле модернизм с крыльцом с защитной сеткой, настилом и навесом

La vetrata ad angolo si apre verso il portico e la piscina illuminando gli interni e garantendo una vista panoramica.
Стильный дизайн: большая пергола на веранде на переднем дворе в стиле модернизм с летней кухней и покрытием из каменной брусчатки - последний тренд
Стильный дизайн: большая пергола на веранде на переднем дворе в стиле модернизм с летней кухней и покрытием из каменной брусчатки - последний тренд
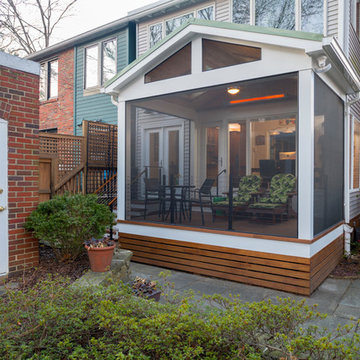
Exterior of a modern screened-in porch design in Northwest Washington, D.C. It features skylights, an Infratech infrared heater, a Minka-Aire ceiling fan, low-maintenance Zuri deck boards and stainless steel cable handrails. Photographer: Michael Ventura.
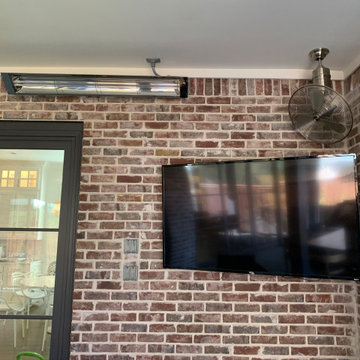
Dallas Landscape Lighting installed this surface mounted patio heater and ceiling mounted oscillating fans to keep guests at this outdoor dining area comfortable no matter WHAT the season is!
Call 214-202-7474 for a free estimate!
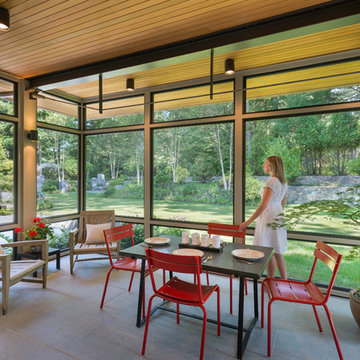
A modern screen porch beautifully links this Wellesley home to its Garden. Extending overhangs that are clad in red cedar emphasize the indoor – outdoor connection and keep direct sun out of the interior. The grey granite floor pavers extend seamlessly from the inside to the outside. A custom designed steel truss with stainless steel cable supports the roof. The insect screen is black nylon for maximum transparency.
Photo by: Nat Rea Photography
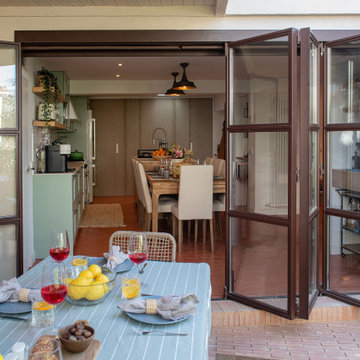
Fotografía: Pilar Martín Bravo
Идея дизайна: веранда среднего размера на переднем дворе в стиле модернизм с летней кухней, мощением клинкерной брусчаткой и навесом
Идея дизайна: веранда среднего размера на переднем дворе в стиле модернизм с летней кухней, мощением клинкерной брусчаткой и навесом
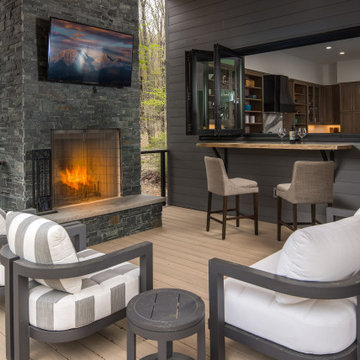
A local homeowner partnered with VPC Builders to create the mountain retreat of his dreams. The custom-built, two-level residence stands at 3200 square feet and features three bedrooms, three and a half bathrooms, a bonus room, and a two-car garage.
Upon arrival, viewers are immediately captivated by a modern double front door, unique cedar trim, and bold dark colors. The exterior showcases Cypress siding and black roofing. A thin-cut, natural stone veneer placed around the covered front porch incorporates the rustic mountain setting.
Inside the home, the natural lighting provides a bright and crisp space that compliments the recessed lighting and hickory engineered flooring. The living room boasts a reclaimed accent mantle, true steel beams, and a vaulted ceiling. The area provides an ideal space for entertaining on cooler evenings with a full steel gas fireplace.
The kitchen and dining area are visible from the living room and were custom-designed to reflect the homeowner’s passion for cooking. The kitchen harbors a double-thick island top, stunning quartz countertops, a six-burner oven, steel hood, and a full custom quartz backsplash...perfect for an aspiring chef.
The master bedroom, complete with a deck access and full bath, provides the homeowner with a private getaway. The master bathroom has a double vanity sink with a quartz countertop and a full glass steam shower. Each of the two guest rooms are fit for a queen-sized bed. They each include a full bath displaying stunning tile designs and built-in showers.
Another noteworthy attribute of the home is a covered back porch deck that features a fireplace, television mount, and a built-in bar window that connects to the kitchen.
Modern Rustic Lodge truly offers a stunning escape to the Blue Ridge Mountains. Every detail was tailored to complement the homeowner’s lifestyle and avocations. VPC is confident that this home will provide mountain adventures and lasting memories for years to come.
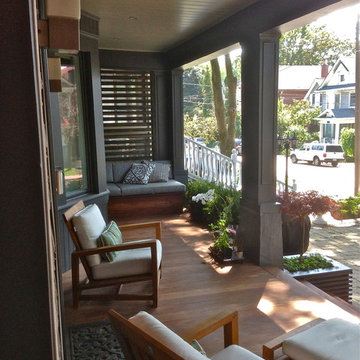
Стильный дизайн: веранда на переднем дворе в стиле модернизм - последний тренд
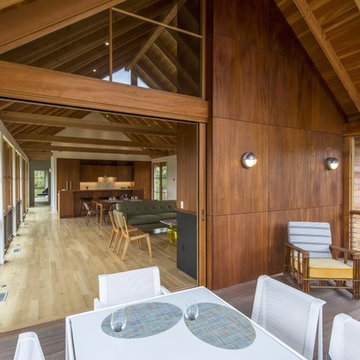
Peter Vanderwarker
Стильный дизайн: веранда среднего размера на переднем дворе в стиле модернизм - последний тренд
Стильный дизайн: веранда среднего размера на переднем дворе в стиле модернизм - последний тренд
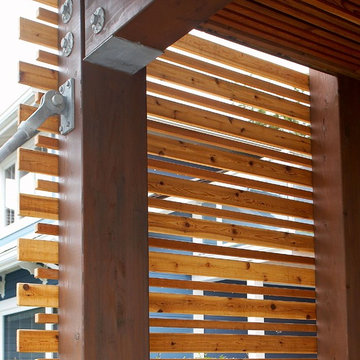
Wood privacy screen detail. Photography by Ian Gleadle.
Свежая идея для дизайна: веранда среднего размера на боковом дворе в стиле модернизм с навесом - отличное фото интерьера
Свежая идея для дизайна: веранда среднего размера на боковом дворе в стиле модернизм с навесом - отличное фото интерьера
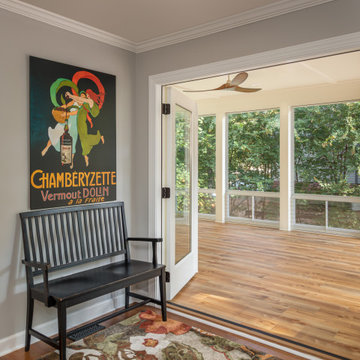
Open deck replaced with a 14' X 29' beautiful screened in, year round functional, porch. EZE Breeze window system installed, allowing for protection or air flow, depending on the weather. Coretec luxury vinyl flooring was chosen in the versatile shade of Manilla Oak. An additional 10' X 16' outside area deck was built for grilling and further seating.

На фото: огромная веранда на заднем дворе в стиле модернизм с колоннами, покрытием из каменной брусчатки, навесом и металлическими перилами с
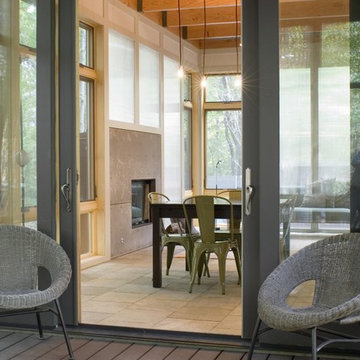
© Aaron Gang Photography
Свежая идея для дизайна: веранда в стиле модернизм с настилом - отличное фото интерьера
Свежая идея для дизайна: веранда в стиле модернизм с настилом - отличное фото интерьера
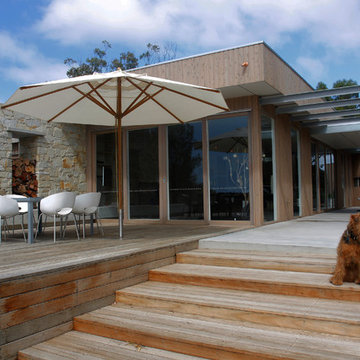
Пример оригинального дизайна: веранда среднего размера на заднем дворе в стиле модернизм с местом для костра
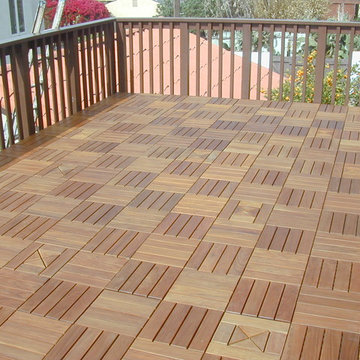
Our interlocking wood deck tiles are a premium product designed specifically for the rigorous demands of the hospitality industry and discerning designers and architects. We use the finest grade FSC certified Ipe and mill it to perfection, bevel all the edges and attached it with stainless steel screws to high quality polypropylene backings that have a patented interlocking tab system for easy installation.
Our decking tiles are designed to disburse the weight of the tile and and heavy loads evenly so as to maintain the integrity of the locking tab system and to be suitable for any water proof or roof top patio membrane.
If you are looking to create an amazing roof top patio, condo balcony or style up some drab deck or tired concrete, these super simple to install deck tiles are the perfect solution to designing something stunning.
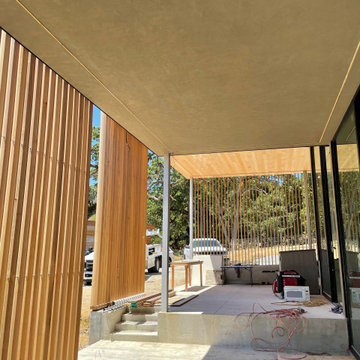
Construction photo of the cedar screens at the portico.
Пример оригинального дизайна: большая веранда на переднем дворе в стиле модернизм с покрытием из каменной брусчатки и навесом
Пример оригинального дизайна: большая веранда на переднем дворе в стиле модернизм с покрытием из каменной брусчатки и навесом
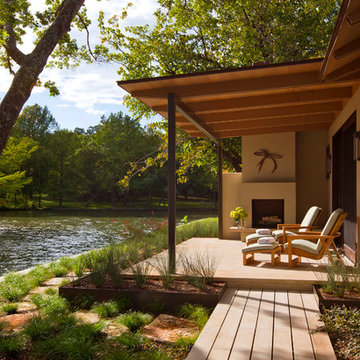
Nick Johnson
Стильный дизайн: веранда в стиле модернизм с местом для костра - последний тренд
Стильный дизайн: веранда в стиле модернизм с местом для костра - последний тренд
Фото: коричневая веранда в стиле модернизм
1
