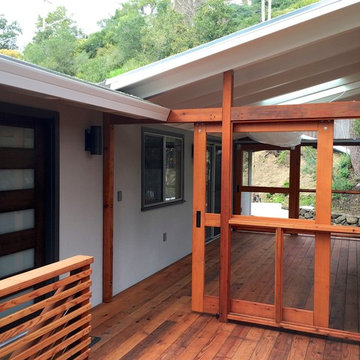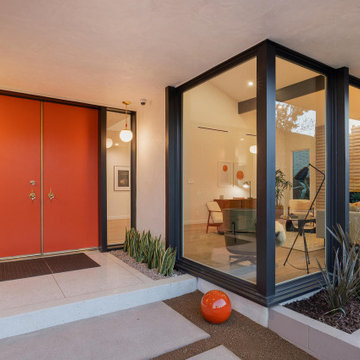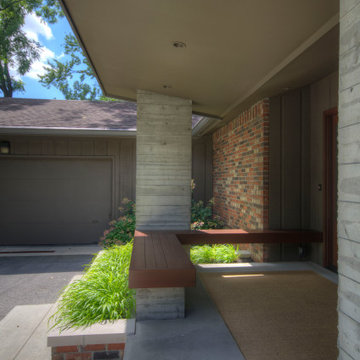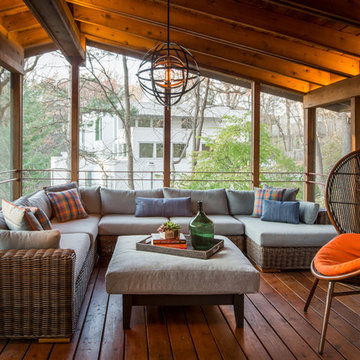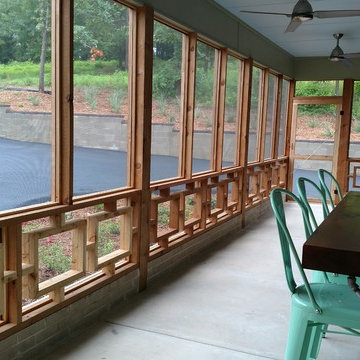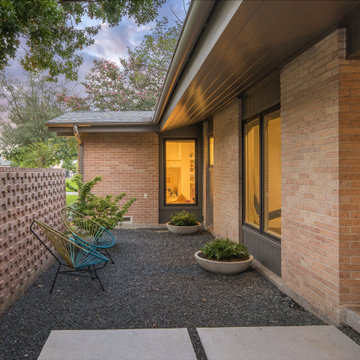Фото: коричневая веранда в стиле ретро
Сортировать:
Бюджет
Сортировать:Популярное за сегодня
1 - 20 из 133 фото
1 из 3
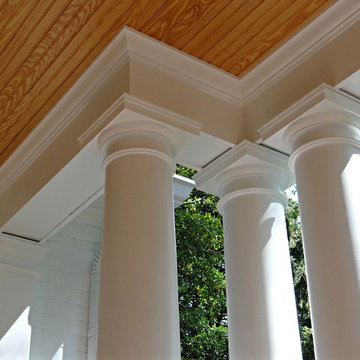
Photos by Ben Tyler Building & Remodeling
На фото: веранда в стиле ретро с
На фото: веранда в стиле ретро с
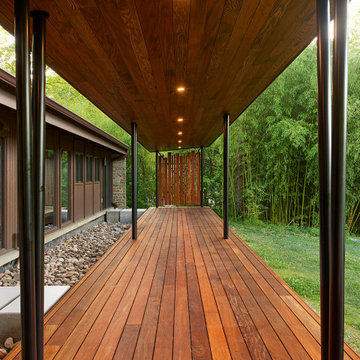
Our clients’ goal was to add an exterior living-space to the rear of their mid-century modern home. They wanted a place to sit, relax, grill, and entertain while enjoying the serenity of the landscape. Using natural materials, we created an elongated porch to provide seamless access and flow to-and-from their indoor and outdoor spaces.
The shape of the angled roof, overhanging the seating area, and the tapered double-round steel columns create the essence of a timeless design that is synonymous with the existing mid-century house. The stone-filled rectangular slot, between the house and the covered porch, allows light to enter the existing interior and gives accessibility to the porch.
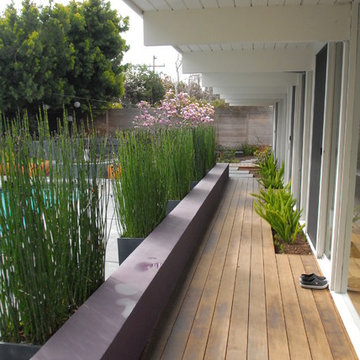
A low wall and ipe deck define the space under this Eichler's wide roof overhang. Horsetail growing in planters from Restoration Hardware and the low wall mitigate the dominance of the swimming pool. Photo by Lisa Parramore.
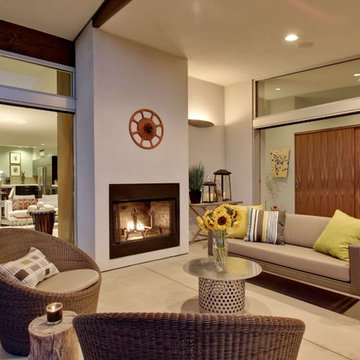
Свежая идея для дизайна: веранда среднего размера на боковом дворе в стиле ретро с местом для костра, покрытием из бетонных плит и навесом - отличное фото интерьера
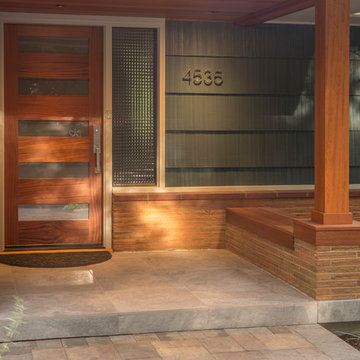
Источник вдохновения для домашнего уюта: маленькая веранда на переднем дворе в стиле ретро для на участке и в саду
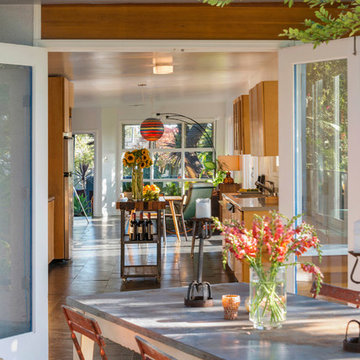
Photos by Michael McNamara, Shooting LA
Пример оригинального дизайна: веранда среднего размера на заднем дворе в стиле ретро с настилом
Пример оригинального дизайна: веранда среднего размера на заднем дворе в стиле ретро с настилом
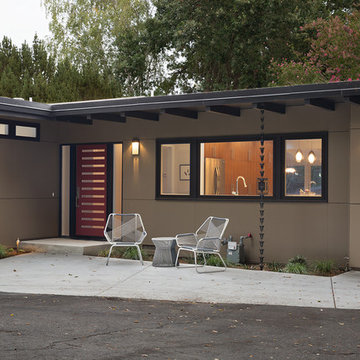
The owners of this property had been away from the Bay Area for many years, and looked forward to returning to an elegant mid-century modern house. The one they bought was anything but that. Faced with a “remuddled” kitchen from one decade, a haphazard bedroom / family room addition from another, and an otherwise disjointed and generally run-down mid-century modern house, the owners asked Klopf Architecture and Envision Landscape Studio to re-imagine this house and property as a unified, flowing, sophisticated, warm, modern indoor / outdoor living space for a family of five.
Opening up the spaces internally and from inside to out was the first order of business. The formerly disjointed eat-in kitchen with 7 foot high ceilings were opened up to the living room, re-oriented, and replaced with a spacious cook's kitchen complete with a row of skylights bringing light into the space. Adjacent the living room wall was completely opened up with La Cantina folding door system, connecting the interior living space to a new wood deck that acts as a continuation of the wood floor. People can flow from kitchen to the living / dining room and the deck seamlessly, making the main entertainment space feel at once unified and complete, and at the same time open and limitless.
Klopf opened up the bedroom with a large sliding panel, and turned what was once a large walk-in closet into an office area, again with a large sliding panel. The master bathroom has high windows all along one wall to bring in light, and a large wet room area for the shower and tub. The dark, solid roof structure over the patio was replaced with an open trellis that allows plenty of light, brightening the new deck area as well as the interior of the house.
All the materials of the house were replaced, apart from the framing and the ceiling boards. This allowed Klopf to unify the materials from space to space, running the same wood flooring throughout, using the same paint colors, and generally creating a consistent look from room to room. Located in Lafayette, CA this remodeled single-family house is 3,363 square foot, 4 bedroom, and 3.5 bathroom.
Klopf Architecture Project Team: John Klopf, AIA, Jackie Detamore, and Jeffrey Prose
Landscape Design: Envision Landscape Studio
Structural Engineer: Brian Dotson Consulting Engineers
Contractor: Kasten Builders
Photography ©2015 Mariko Reed
Staging: The Design Shop
Location: Lafayette, CA
Year completed: 2014
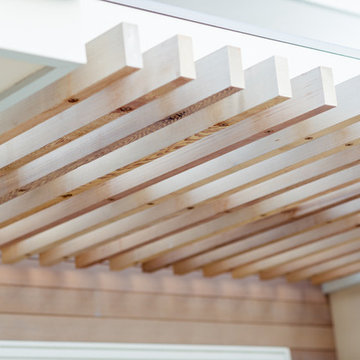
A suspended 2x cedar trellis utilizes the existing awning structure, attached by countersunk bolts to create a floating effect- an entry detail that defines main access and creates beautiful shadows on the light gray siding below.
photo: jimmy cheng photography
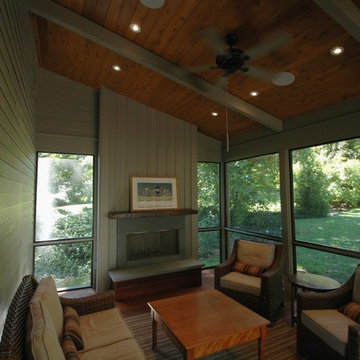
A great kitchen addition to a classic Acorn house, tranquil interiors and open floor plan allow for free-flowing access from room to room. The exterior continues the style of the home and incorporates an ipe deck in the front and a screen porch in the back. The kitchen's vaulted ceilings add dimension and drama to an already energetic layout. The two-sided fireplace and bar area separate the living room from the kitchen while adding warmth and a conversation destination. Upstairs, a subtle yet contemporary master bath is bright and serene.
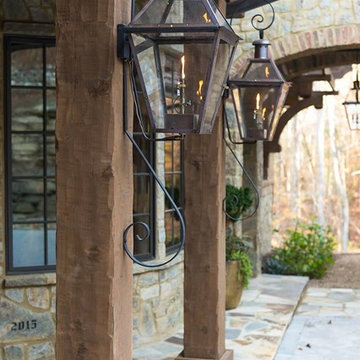
Aperture Vision Photography
На фото: большая веранда на переднем дворе в стиле ретро с местом для костра, покрытием из каменной брусчатки и навесом с
На фото: большая веранда на переднем дворе в стиле ретро с местом для костра, покрытием из каменной брусчатки и навесом с
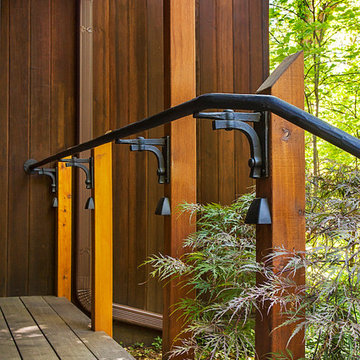
Custom handrail and posts with integrated lighting, photograph by Jeff Garland
Пример оригинального дизайна: маленькая веранда на переднем дворе в стиле ретро с настилом и навесом для на участке и в саду
Пример оригинального дизайна: маленькая веранда на переднем дворе в стиле ретро с настилом и навесом для на участке и в саду
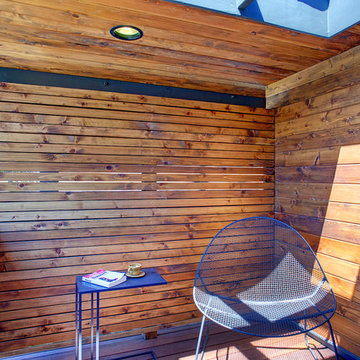
Стильный дизайн: маленькая веранда на переднем дворе в стиле ретро с настилом и навесом для на участке и в саду - последний тренд
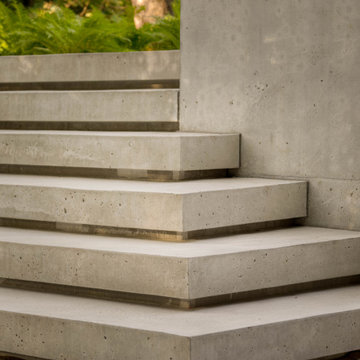
A modern installation that includes our Limestone Finish steps with cantilevered reveals.
Свежая идея для дизайна: веранда среднего размера на переднем дворе в стиле ретро с покрытием из бетонных плит - отличное фото интерьера
Свежая идея для дизайна: веранда среднего размера на переднем дворе в стиле ретро с покрытием из бетонных плит - отличное фото интерьера
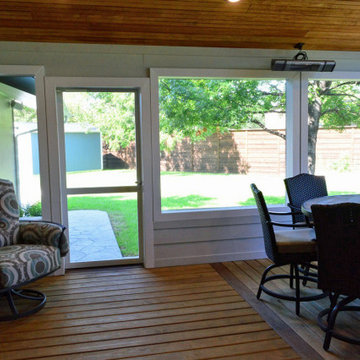
Within the porch, there are many custom finish details that help tie the whole space together with the home. These include painting the brick wall gray in keeping with the color palette chosen for this project along with an alternate exit/entry by way of a single screened door that descends into a custom hardscape path leading to the garage and driveway. We also made sure no creature comfort was overlooked in this porch design. The porch has infrared radiant heating, ceiling fans, recessed canned lighting and an integrated sound system.
Фото: коричневая веранда в стиле ретро
1
