Фото: веранда в стиле модернизм с навесом
Сортировать:
Бюджет
Сортировать:Популярное за сегодня
1 - 20 из 1 343 фото
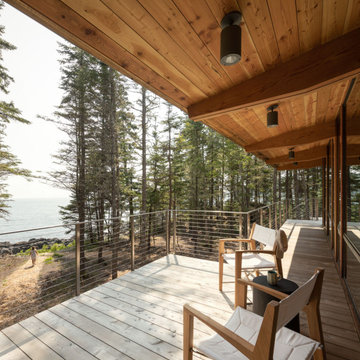
Porch
На фото: веранда среднего размера на заднем дворе в стиле модернизм с настилом и навесом
На фото: веранда среднего размера на заднем дворе в стиле модернизм с настилом и навесом
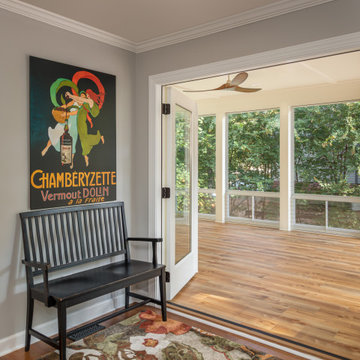
Open deck replaced with a 14' X 29' beautiful screened in, year round functional, porch. EZE Breeze window system installed, allowing for protection or air flow, depending on the weather. Coretec luxury vinyl flooring was chosen in the versatile shade of Manilla Oak. An additional 10' X 16' outside area deck was built for grilling and further seating.
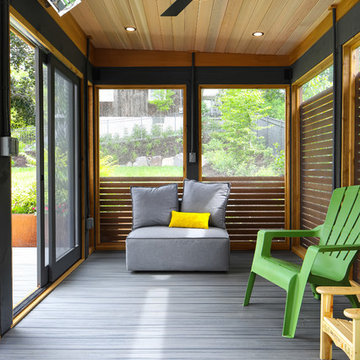
This modern home, near Cedar Lake, built in 1900, was originally a corner store. A massive conversion transformed the home into a spacious, multi-level residence in the 1990’s.
However, the home’s lot was unusually steep and overgrown with vegetation. In addition, there were concerns about soil erosion and water intrusion to the house. The homeowners wanted to resolve these issues and create a much more useable outdoor area for family and pets.
Castle, in conjunction with Field Outdoor Spaces, designed and built a large deck area in the back yard of the home, which includes a detached screen porch and a bar & grill area under a cedar pergola.
The previous, small deck was demolished and the sliding door replaced with a window. A new glass sliding door was inserted along a perpendicular wall to connect the home’s interior kitchen to the backyard oasis.
The screen house doors are made from six custom screen panels, attached to a top mount, soft-close track. Inside the screen porch, a patio heater allows the family to enjoy this space much of the year.
Concrete was the material chosen for the outdoor countertops, to ensure it lasts several years in Minnesota’s always-changing climate.
Trex decking was used throughout, along with red cedar porch, pergola and privacy lattice detailing.
The front entry of the home was also updated to include a large, open porch with access to the newly landscaped yard. Cable railings from Loftus Iron add to the contemporary style of the home, including a gate feature at the top of the front steps to contain the family pets when they’re let out into the yard.
Tour this project in person, September 28 – 29, during the 2019 Castle Home Tour!
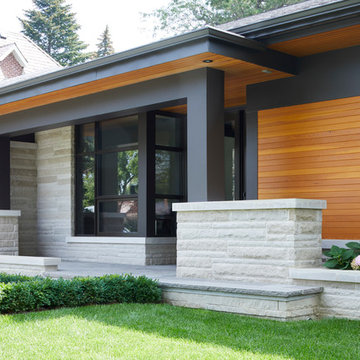
Photo Credit: Jason Hartog Photography
Идея дизайна: веранда среднего размера на переднем дворе в стиле модернизм с растениями в контейнерах, покрытием из каменной брусчатки и навесом
Идея дизайна: веранда среднего размера на переднем дворе в стиле модернизм с растениями в контейнерах, покрытием из каменной брусчатки и навесом
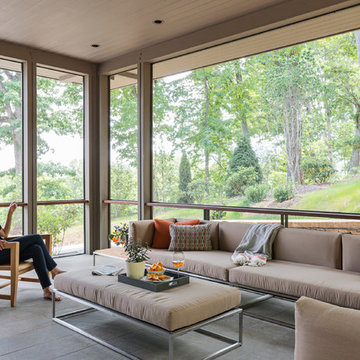
We drew inspiration from traditional prairie motifs and updated them for this modern home in the mountains. Throughout the residence, there is a strong theme of horizontal lines integrated with a natural, woodsy palette and a gallery-like aesthetic on the inside.
Interiors by Alchemy Design
Photography by Todd Crawford
Built by Tyner Construction

Стильный дизайн: большая веранда на заднем дворе в стиле модернизм с крыльцом с защитной сеткой, мощением тротуарной плиткой и навесом - последний тренд

Integrity Sliding French Patio Doors from Marvin Windows and Doors with a wood interior and Ultrex fiberglass exterior. Available in sizes up to 16 feet wide and 8 feet tall.
Integrity doors are made with Ultrex®, a pultruded fiberglass Marvin patented that outperforms and outlasts vinyl, roll-form aluminum and other fiberglass composites. Ultrex and the Integrity proprietary pultrusion process delivers high-demand doors that endure all elements without showing age or wear. With a strong Ultrex Fiberglass exterior paired with a rich wood interior, Integrity Wood-Ultrex doors have both strength and beauty. Constructed with Ultrex from the inside out, Integrity All Ultrex doors offer outstanding strength and durability.
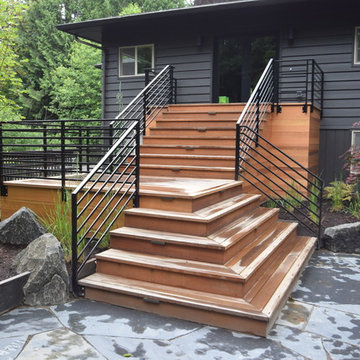
Orlando Construction Inc.
Стильный дизайн: веранда среднего размера на переднем дворе в стиле модернизм с настилом и навесом - последний тренд
Стильный дизайн: веранда среднего размера на переднем дворе в стиле модернизм с настилом и навесом - последний тренд

Screen porch interior
На фото: веранда среднего размера на заднем дворе в стиле модернизм с крыльцом с защитной сеткой, настилом и навесом
На фото: веранда среднего размера на заднем дворе в стиле модернизм с крыльцом с защитной сеткой, настилом и навесом

На фото: огромная веранда на заднем дворе в стиле модернизм с колоннами, покрытием из каменной брусчатки, навесом и металлическими перилами с
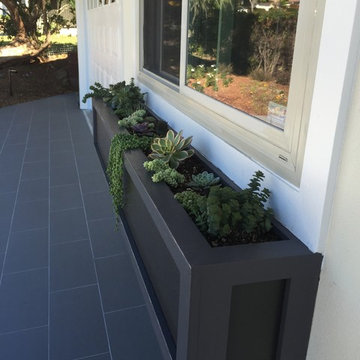
Jeffrey Howard
Источник вдохновения для домашнего уюта: веранда на переднем дворе в стиле модернизм с растениями в контейнерах и навесом
Источник вдохновения для домашнего уюта: веранда на переднем дворе в стиле модернизм с растениями в контейнерах и навесом
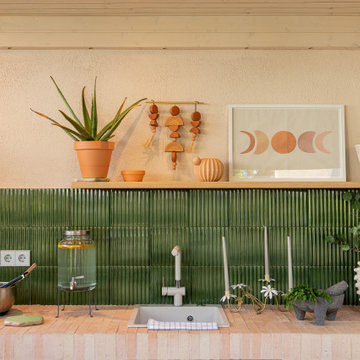
Fotografía: Pilar Martín Bravo
Источник вдохновения для домашнего уюта: веранда среднего размера на переднем дворе в стиле модернизм с летней кухней, мощением клинкерной брусчаткой и навесом
Источник вдохновения для домашнего уюта: веранда среднего размера на переднем дворе в стиле модернизм с летней кухней, мощением клинкерной брусчаткой и навесом

We believe that word of mouth referrals are the best form of flattery, and that's exactly how we were contacted to take on this project which was just around the corner from another front porch renovation we completed last fall.
Removed were the rotten wood columns, and in their place we installed elegant aluminum columns with a recessed panel design. Aluminum railing with an Empire Series top rail profile and 1" x 3/4" spindles add that finishing touch to give this home great curb appeal.

Идея дизайна: маленькая веранда на заднем дворе в стиле модернизм с крыльцом с защитной сеткой, навесом и металлическими перилами для на участке и в саду
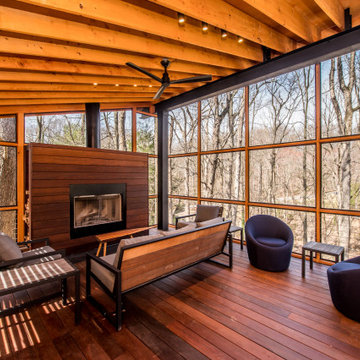
Rear screened porch with wood-burning fireplace and additional firewood storage within mantel.
Идея дизайна: веранда среднего размера на заднем дворе в стиле модернизм с крыльцом с защитной сеткой, покрытием из каменной брусчатки и навесом
Идея дизайна: веранда среднего размера на заднем дворе в стиле модернизм с крыльцом с защитной сеткой, покрытием из каменной брусчатки и навесом

This modern home, near Cedar Lake, built in 1900, was originally a corner store. A massive conversion transformed the home into a spacious, multi-level residence in the 1990’s.
However, the home’s lot was unusually steep and overgrown with vegetation. In addition, there were concerns about soil erosion and water intrusion to the house. The homeowners wanted to resolve these issues and create a much more useable outdoor area for family and pets.
Castle, in conjunction with Field Outdoor Spaces, designed and built a large deck area in the back yard of the home, which includes a detached screen porch and a bar & grill area under a cedar pergola.
The previous, small deck was demolished and the sliding door replaced with a window. A new glass sliding door was inserted along a perpendicular wall to connect the home’s interior kitchen to the backyard oasis.
The screen house doors are made from six custom screen panels, attached to a top mount, soft-close track. Inside the screen porch, a patio heater allows the family to enjoy this space much of the year.
Concrete was the material chosen for the outdoor countertops, to ensure it lasts several years in Minnesota’s always-changing climate.
Trex decking was used throughout, along with red cedar porch, pergola and privacy lattice detailing.
The front entry of the home was also updated to include a large, open porch with access to the newly landscaped yard. Cable railings from Loftus Iron add to the contemporary style of the home, including a gate feature at the top of the front steps to contain the family pets when they’re let out into the yard.
Tour this project in person, September 28 – 29, during the 2019 Castle Home Tour!
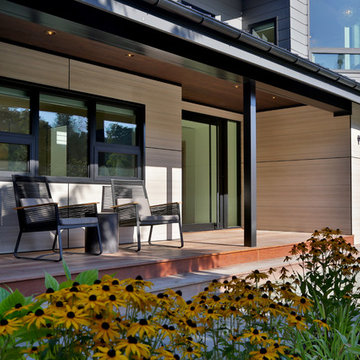
Источник вдохновения для домашнего уюта: большая веранда на переднем дворе в стиле модернизм с настилом и навесом
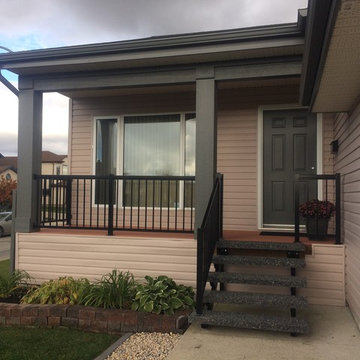
Свежая идея для дизайна: веранда среднего размера на переднем дворе в стиле модернизм с мощением тротуарной плиткой и навесом - отличное фото интерьера
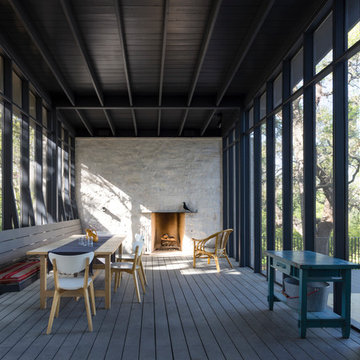
Whit Preston photographer. Limestone fireplace wall. Paint color of ceiling: Benjamin Moore, Racoon Fur.
Стильный дизайн: большая веранда в стиле модернизм с крыльцом с защитной сеткой, настилом и навесом - последний тренд
Стильный дизайн: большая веранда в стиле модернизм с крыльцом с защитной сеткой, настилом и навесом - последний тренд
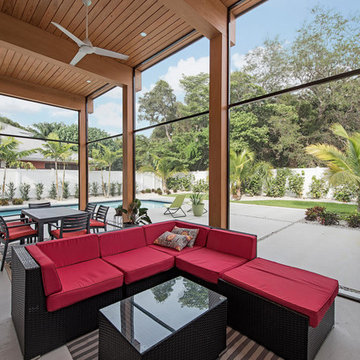
Пример оригинального дизайна: веранда на заднем дворе в стиле модернизм с крыльцом с защитной сеткой, покрытием из бетонных плит и навесом
Фото: веранда в стиле модернизм с навесом
1