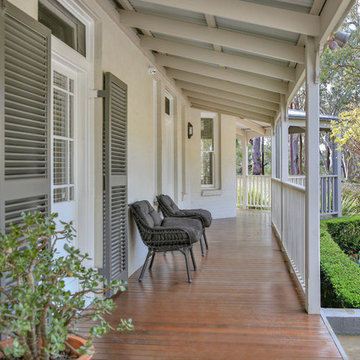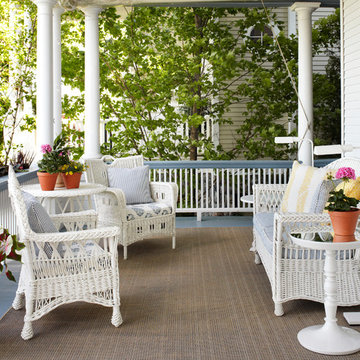Фото: веранда в викторианском стиле с навесом
Сортировать:
Бюджет
Сортировать:Популярное за сегодня
1 - 20 из 249 фото
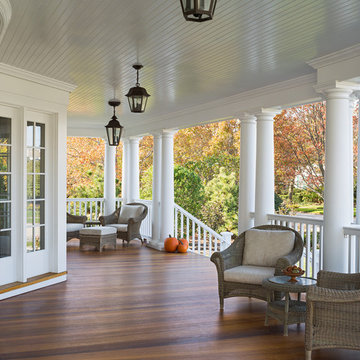
Covered Front Porch
Sam Oberter Photography
Пример оригинального дизайна: большая веранда на переднем дворе в викторианском стиле с настилом и навесом
Пример оригинального дизайна: большая веранда на переднем дворе в викторианском стиле с настилом и навесом
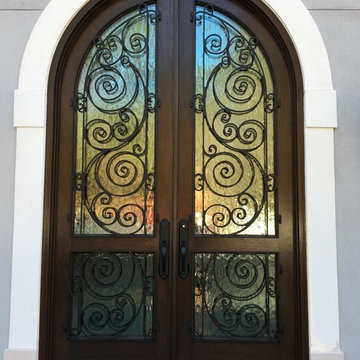
На фото: веранда среднего размера на переднем дворе в викторианском стиле с покрытием из плитки и навесом
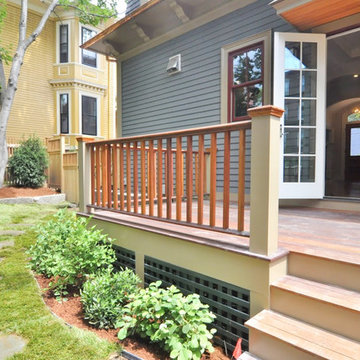
Peter Quinn Architects
Photograph by Matt Hayes
Источник вдохновения для домашнего уюта: маленькая веранда на заднем дворе в викторианском стиле с навесом для на участке и в саду
Источник вдохновения для домашнего уюта: маленькая веранда на заднем дворе в викторианском стиле с навесом для на участке и в саду
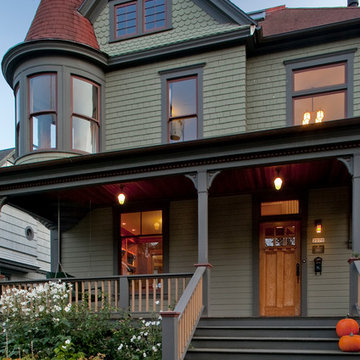
Стильный дизайн: веранда на переднем дворе в викторианском стиле с навесом - последний тренд
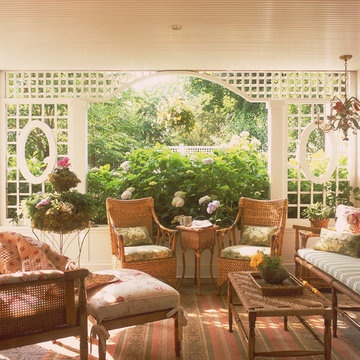
Nancy Hill
Стильный дизайн: веранда среднего размера на заднем дворе в викторианском стиле с навесом и крыльцом с защитной сеткой - последний тренд
Стильный дизайн: веранда среднего размера на заднем дворе в викторианском стиле с навесом и крыльцом с защитной сеткой - последний тренд
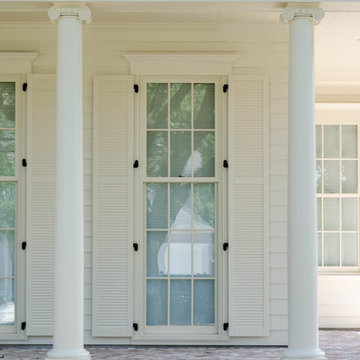
Jefferson Door supplied: exterior doors (custom Sapele mahogany), interior doors (Buffelen), windows (Marvin windows), shutters (custom Sapele mahogany), columns (HB&G), crown moulding, baseboard and door hardware (Emtek).
House was built by Hotard General Contracting, Inc.
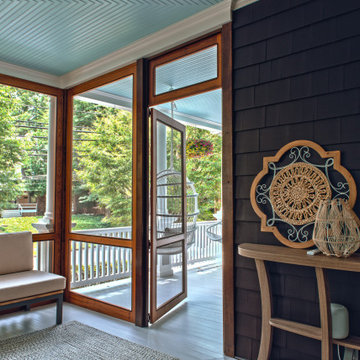
This beautiful home in Westfield, NJ needed a little front porch TLC. Anthony James Master builders came in and secured the structure by replacing the old columns with brand new custom columns. The team created custom screens for the side porch area creating two separate spaces that can be enjoyed throughout the warmer and cooler New Jersey months.
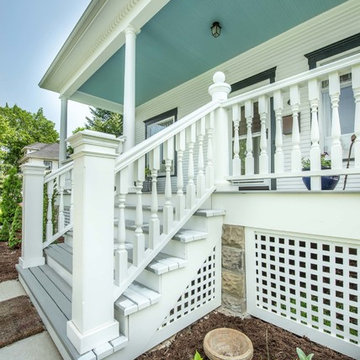
The masonry piers supporting the porch were removed, salvaged, and the mortar cleaned off for re-use. This detailed work was necessary so that the style of masonry continued to match that of the original house foundation.
A&J Photography, Inc.
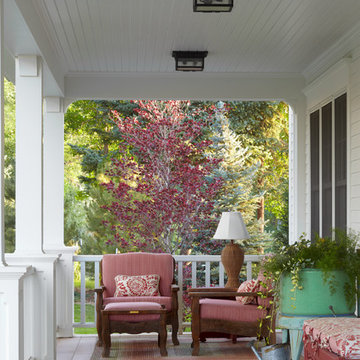
David Patterson
Стильный дизайн: веранда в викторианском стиле с настилом и навесом - последний тренд
Стильный дизайн: веранда в викторианском стиле с настилом и навесом - последний тренд
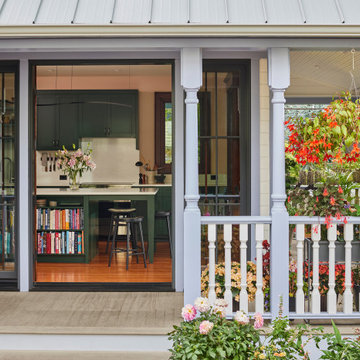
Photo by Cindy Apple
Свежая идея для дизайна: веранда среднего размера на заднем дворе в викторианском стиле с покрытием из каменной брусчатки, навесом и деревянными перилами - отличное фото интерьера
Свежая идея для дизайна: веранда среднего размера на заднем дворе в викторианском стиле с покрытием из каменной брусчатки, навесом и деревянными перилами - отличное фото интерьера
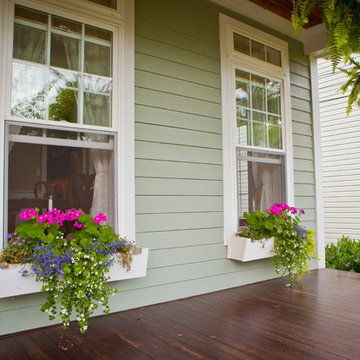
Свежая идея для дизайна: веранда среднего размера на переднем дворе в викторианском стиле с настилом и навесом - отличное фото интерьера
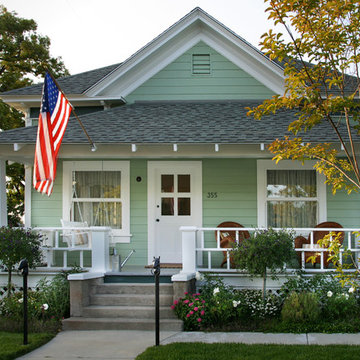
photo by Aidin Mariscal
Пример оригинального дизайна: веранда среднего размера на переднем дворе в викторианском стиле с настилом и навесом
Пример оригинального дизайна: веранда среднего размера на переднем дворе в викторианском стиле с настилом и навесом
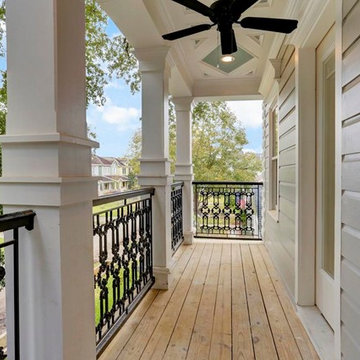
Стильный дизайн: веранда среднего размера в викторианском стиле с навесом - последний тренд
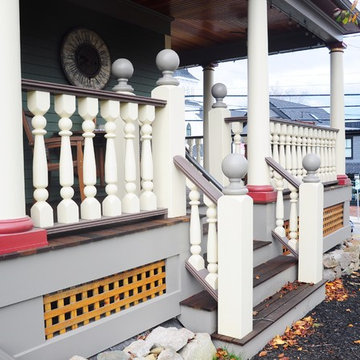
"Beginning to end, it honestly has been a pleasure to work with Jason. He possesses a rare combination of attributes that afford him the simultaneous perspective of an architect, an engineer, and a builder. In our case, the end result is a unique, well thought out, elegant extension of our home that truly reflects our highest aspirations. I can not recommend Jason highly enough, and am already planning our next collaboration." - Homeowner
This 19th Century home received a front porch makeover. The historic renovation consisted of:
1) Demolishing the old porch
2) Installing new footings for the extended wrap around porch
3) New 10" round columns and western red cedar railings and balusters.
4) New Ipe flooring
5) Refinished the front door (done by homeowner)
6) New siding and re trimmed windows
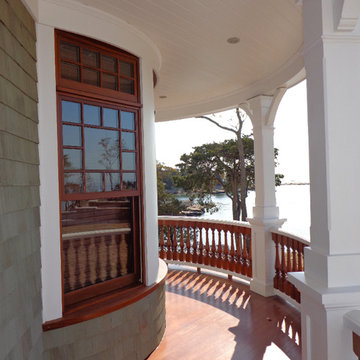
This wraparound porch offers the perfect location to find shelter from the midday sun, enjoy a cool drink, and take in panoramic views of Long Island Sound.
Jim Fiora Photography LLC
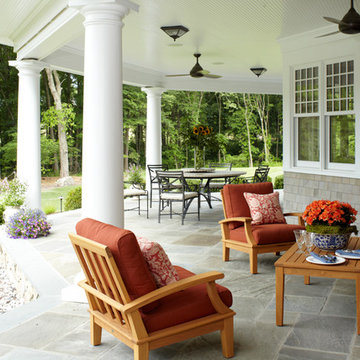
Laura Moss
Идея дизайна: большая веранда на заднем дворе в викторианском стиле с навесом и покрытием из каменной брусчатки
Идея дизайна: большая веранда на заднем дворе в викторианском стиле с навесом и покрытием из каменной брусчатки
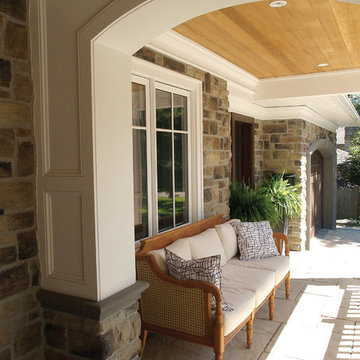
Limestone stone veneer is an inviting stone added to this front porch. The wooden caned padded bench makes the space an inviting spot for morning coffee or sitting and chatting with the neighbors.
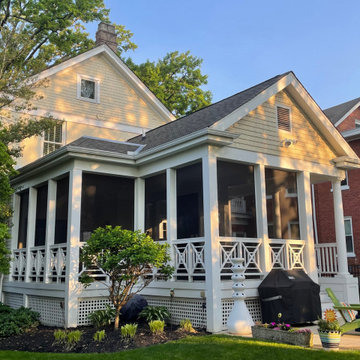
Идея дизайна: веранда на заднем дворе в викторианском стиле с крыльцом с защитной сеткой, настилом, навесом и деревянными перилами
Фото: веранда в викторианском стиле с навесом
1
