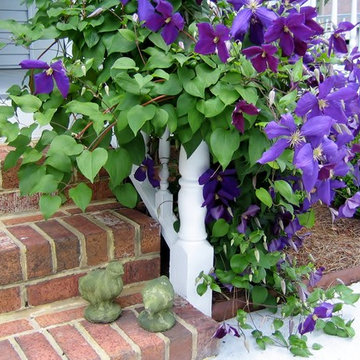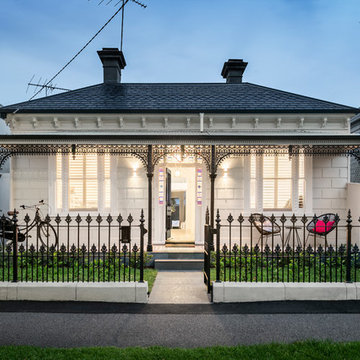Фото: веранда в викторианском стиле
Сортировать:
Бюджет
Сортировать:Популярное за сегодня
41 - 60 из 817 фото
1 из 2
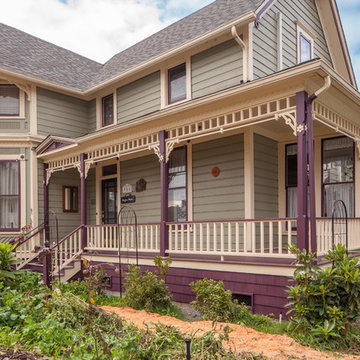
For this Victorian-era home in the Albany historic district, it was essential for us to maintain historic design guidelines. This required a historic design review and approval by the Historic Landmarks Commission before we could start the project. Once approved, we replicated the existing porch design while removing the poor framing details supporting the porch. Almost everything out of view was in dangerous disrepair and required complete reconstruction. In addition to restoring the porch in accordance with historic design guidelines, we repaired the wood windows and installed matching storm windows. Our clients now enjoy the stunning curb appeal of their historic home and peace of mind knowing the structure is solid.
Funny Story: Halfway through this project, someone lost control of their vehicle as it headed in the direction of the home. Luckily, they regained control of their vehicle 4 feet from the project, avoiding a huge disaster!
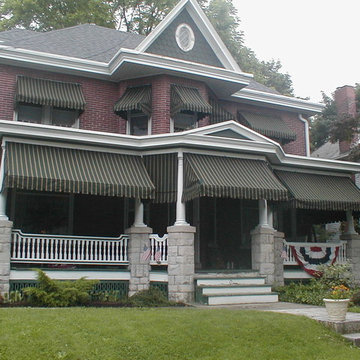
Protect and enhance any porch with an awning. All awnings are sewn and manufactured at our shop by experienced professionals using only the finest materials, piping and hardware available.
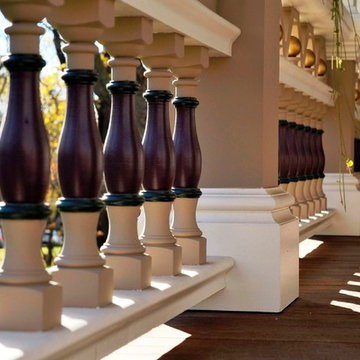
Complete renovation and restoration of decorative Victorian wood porch
Свежая идея для дизайна: веранда в викторианском стиле - отличное фото интерьера
Свежая идея для дизайна: веранда в викторианском стиле - отличное фото интерьера
Find the right local pro for your project
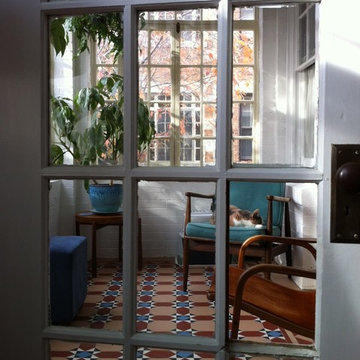
Original Style Victorian Floors
Свежая идея для дизайна: веранда в викторианском стиле - отличное фото интерьера
Свежая идея для дизайна: веранда в викторианском стиле - отличное фото интерьера
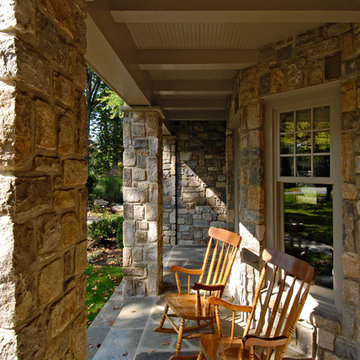
Robert Lautman photographer
Стильный дизайн: веранда на переднем дворе в викторианском стиле с покрытием из каменной брусчатки и навесом - последний тренд
Стильный дизайн: веранда на переднем дворе в викторианском стиле с покрытием из каменной брусчатки и навесом - последний тренд
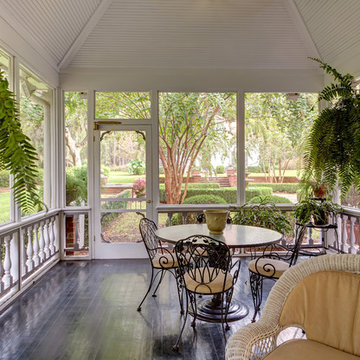
Steve Bracci Photography
На фото: веранда в викторианском стиле с настилом и навесом с
На фото: веранда в викторианском стиле с настилом и навесом с
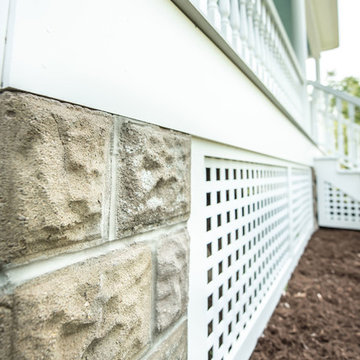
Low maintenance cellular PVC was used for deck fascia while vinyl lattice touches the ground.
A&J Photography, Inc.
Свежая идея для дизайна: веранда среднего размера на переднем дворе в викторианском стиле с покрытием из бетонных плит и навесом - отличное фото интерьера
Свежая идея для дизайна: веранда среднего размера на переднем дворе в викторианском стиле с покрытием из бетонных плит и навесом - отличное фото интерьера
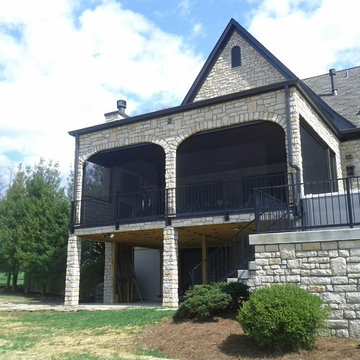
Стильный дизайн: веранда среднего размера на заднем дворе в викторианском стиле с крыльцом с защитной сеткой, настилом и навесом - последний тренд
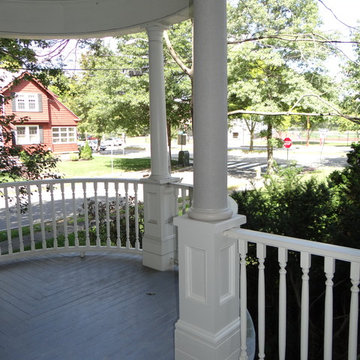
This ornate Victorian porch features a curved turret and ten wood columns in various conditions. The column and base on the right is new, structural, and built from PT, synthetic lumber, and a fiberglass column. The one on the left, is next years project. As you can see, the column is beginning to fail.
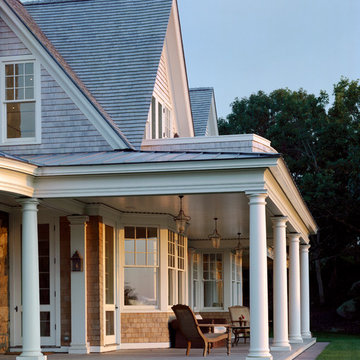
Classic Shingle Style House with covered porch looking out to the ocean.
Источник вдохновения для домашнего уюта: веранда в викторианском стиле с настилом и навесом
Источник вдохновения для домашнего уюта: веранда в викторианском стиле с настилом и навесом
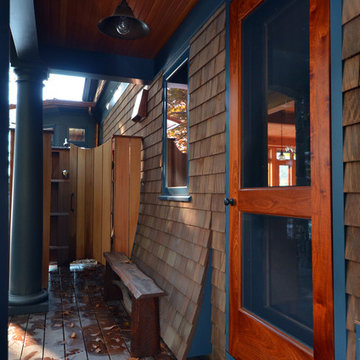
An outside shower is conveniently located in the corner of the back porch, just steps from the lake.
Architectural design and photography by Bonin Architects & Associates
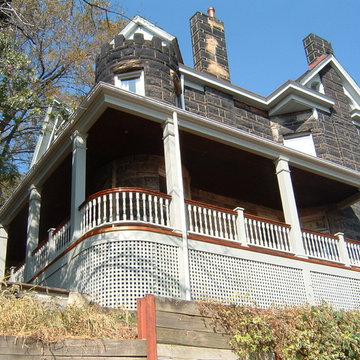
About:
Abandoned two years ago by a previous contractor, and overwhelmed by the challenges associated with building an updated porch respectful to this Queen Anne style home, J. Francis Company, LLC was referred to the customer by Maynes & Associates, Architects. Perched at the highest point on the North Side with a panoramic view is where Deb Mortillaro and Mike Gonze make their residence. Owners of the famous Dreadnought Wines and Palate Partners in the Strip District of Pittsburgh, Deb & Mike wanted a porch to use for entertaining & wine tasting parties. Design features include reuse of original porch footers, mahogany tongue & groove flooring, a railing system that compliments the original design yet complies with the code and features a clear coated Cyprus top rail. The original porch columns were most likely stone bases with wood posts that have been replaced with columns to enhance the updated look. The curved corner has been reproduced including a custom-built curved handrail. The whole porch comes together, tying in the red mahogany floor, Cyprus handrail, and stained bead board ceiling. The finished result is a breathtakingly beautiful wrap-around porch with ample room for guests and entertaining.
Testimonial:
"Our beloved porch had been taken down to be rebuilt for two years before we met the great folks at J. Francis Company. We knew this porch had great potential and all it would take was the right people to make it happen - ones with vision and great craftsmanship. In conjunction with our architect, Greg Maynes, Dave Myers of J. Francis Company guided this project along with tremendous skill and patience. His creative suggestions and practical thought made the process painless and exciting. The head carpenter JK was a marvel and added touches that made a spectacular difference.
We use our home and especially this porch to entertain both clients and friends throughout the year. They all have been anxiously waiting to hear that it is done. A pleasant surprise will be theirs when they arrive."
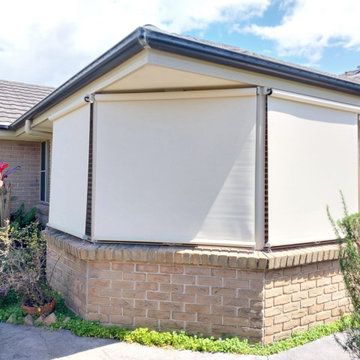
Motorized outdoor blinds can save you a lot of time and hassle if your blinds are located in an inconvenient or difficult-to-reach spot, if you have any mobility issues, or if you want to make sure your property is worth as much as possible.
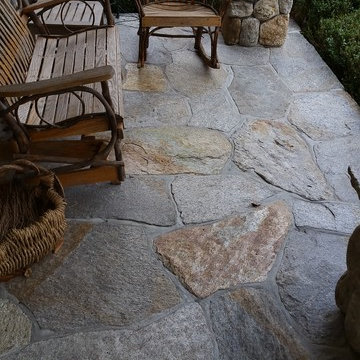
Salem NY renovation. This Victorian home was given a facelift with added charm from the area in which it represents. With a beautiful front porch, this house has tons of character from the beams, added details and overall history of the home.
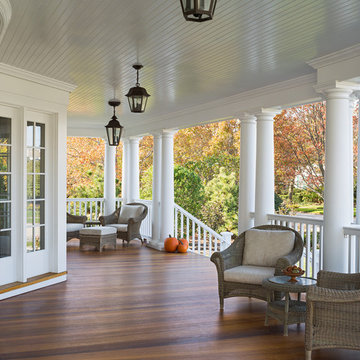
Covered Front Porch
Sam Oberter Photography
Пример оригинального дизайна: большая веранда на переднем дворе в викторианском стиле с настилом и навесом
Пример оригинального дизайна: большая веранда на переднем дворе в викторианском стиле с настилом и навесом
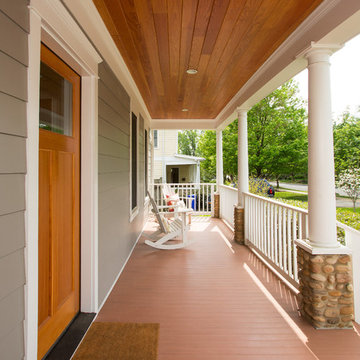
Greg Hadley Photography
Пример оригинального дизайна: веранда на переднем дворе в викторианском стиле с навесом
Пример оригинального дизайна: веранда на переднем дворе в викторианском стиле с навесом
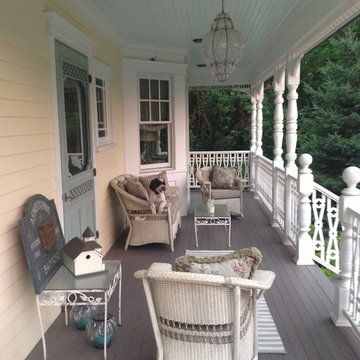
Picturing feature our pup, Cooper! Photography credit to Ric Marder.
Стильный дизайн: веранда среднего размера на переднем дворе в викторианском стиле с настилом и навесом - последний тренд
Стильный дизайн: веранда среднего размера на переднем дворе в викторианском стиле с настилом и навесом - последний тренд
Фото: веранда в викторианском стиле

Architect: Russ Tyson, Whitten Architects
Photography By: Trent Bell Photography
“Excellent expression of shingle style as found in southern Maine. Exciting without being at all overwrought or bombastic.”
This shingle-style cottage in a small coastal village provides its owners a cherished spot on Maine’s rocky coastline. This home adapts to its immediate surroundings and responds to views, while keeping solar orientation in mind. Sited one block east of a home the owners had summered in for years, the new house conveys a commanding 180-degree view of the ocean and surrounding natural beauty, while providing the sense that the home had always been there. Marvin Ultimate Double Hung Windows stayed in line with the traditional character of the home, while also complementing the custom French doors in the rear.
The specification of Marvin Window products provided confidence in the prevalent use of traditional double-hung windows on this highly exposed site. The ultimate clad double-hung windows were a perfect fit for the shingle-style character of the home. Marvin also built custom French doors that were a great fit with adjacent double-hung units.
MARVIN PRODUCTS USED:
Integrity Awning Window
Integrity Casement Window
Marvin Special Shape Window
Marvin Ultimate Awning Window
Marvin Ultimate Casement Window
Marvin Ultimate Double Hung Window
Marvin Ultimate Swinging French Door
3
