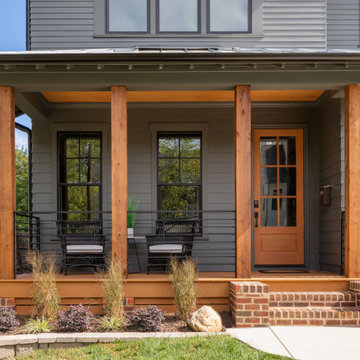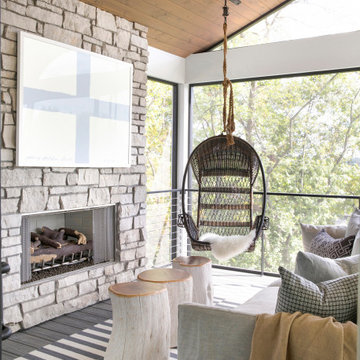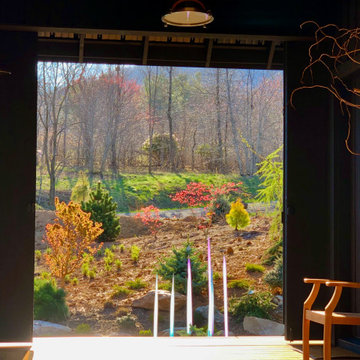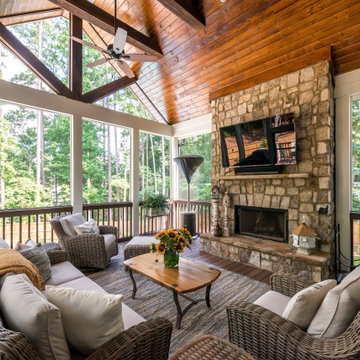Фото: веранда в стиле кантри
Сортировать:
Бюджет
Сортировать:Популярное за сегодня
161 - 180 из 16 768 фото
1 из 2

На фото: веранда среднего размера на переднем дворе в стиле кантри с колоннами, настилом, навесом и металлическими перилами
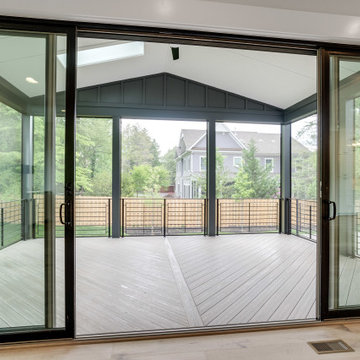
Screened in porch with modern flair.
На фото: большая веранда на заднем дворе в стиле кантри с крыльцом с защитной сеткой, настилом, навесом и металлическими перилами
На фото: большая веранда на заднем дворе в стиле кантри с крыльцом с защитной сеткой, настилом, навесом и металлическими перилами
Find the right local pro for your project

The 4 exterior additions on the home inclosed a full enclosed screened porch with glass rails, covered front porch, open-air trellis/arbor/pergola over a deck, and completely open fire pit and patio - at the front, side and back yards of the home.
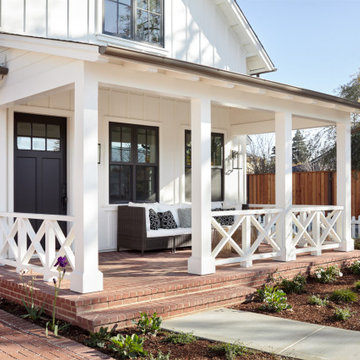
Photography: Agnieszka Jakubowicz / Design+Build: Robson Homes
Стильный дизайн: веранда в стиле кантри - последний тренд
Стильный дизайн: веранда в стиле кантри - последний тренд
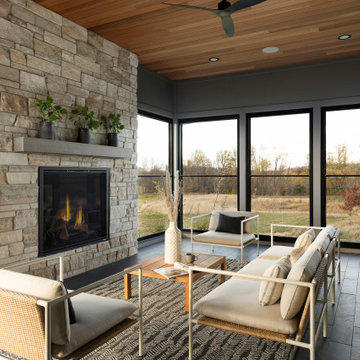
In the great room there are 3 locally sourced reclaimed white oak beams full of character and warmth. The two twin doors that flank the 42” limestone fireplace lead to a relaxing three-season porch featuring a second 42” gas fireplace, beautiful views, and a clear cedar ceiling.
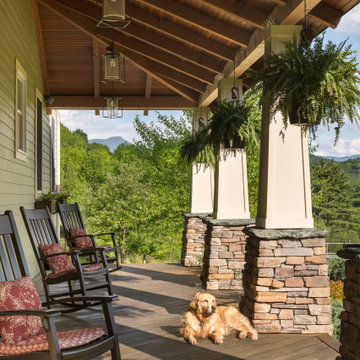
This project is a great example of working with a return customer over the years. We built the original house in 2005, and when it was sold a few years later, we began working with the new owners on a series of renovations and additions.
We staged the project over several years, slowly transforming the house into the owners’ dream home as time and budget allowed. We added a wraparound porch and garage overhang, replaced the fiberglass doors with wood, built out a bonus room over the garage, and remodeled the living room to add a wood-burning stove with a stone surround and post-and-beam trim.
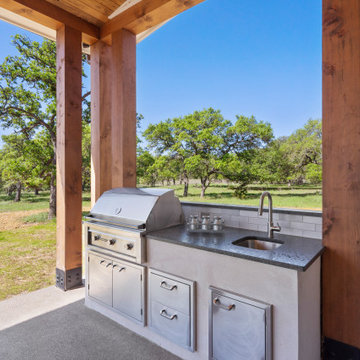
Spacious outdoor living area equipped with gas grill, undermount sink and built in storage with slip proof epoxy porch.
Стильный дизайн: большая веранда на заднем дворе в стиле кантри с летней кухней, покрытием из бетонных плит и навесом - последний тренд
Стильный дизайн: большая веранда на заднем дворе в стиле кантри с летней кухней, покрытием из бетонных плит и навесом - последний тренд
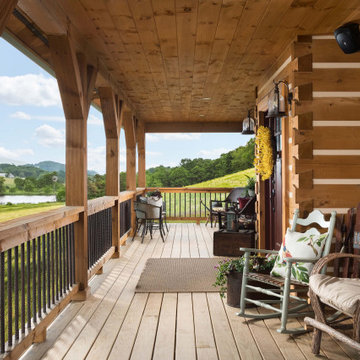
The front porch of this log home spans across the entire facade. It overlooks the family's pond and beautiful countryside. The porch posts, hand rail and logs are hand-hewn. The 8x12 logs feature a chinking groove (for aesthetics only) and Dovetail corner assembly. This is a modified Pleasant Grove design, built with 6x12 Traditional Solid Kiln-Dried Logs, manufactured by Timberhaven Log & Timber Homes.
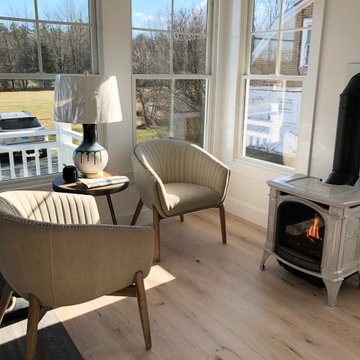
Our Mini Gas Stove is so charming. It is the coziest space in the house!
Свежая идея для дизайна: веранда в стиле кантри - отличное фото интерьера
Свежая идея для дизайна: веранда в стиле кантри - отличное фото интерьера
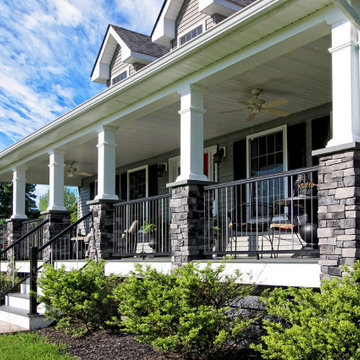
We don’t often do front porches but when we do they turn out like this! Spanning the face of the porch
adjacent to sections of Key-Link railing there are six strong stone columns that reach all the way to
ground to reinforce a sense of strength. On ether side of the steps is a sitting area affixed with a fan
overhead. This project is a wonderful way to start your day off; enjoying a cup of coffee and the morning
light.
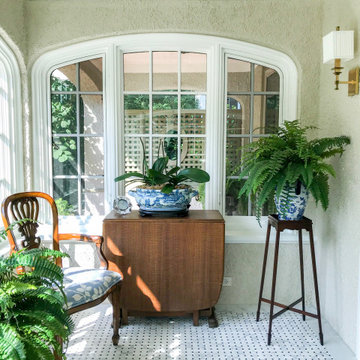
This open-air front porch was infilled with arched windows to create a charming enclosed front porch. As an extension of living space, it provides an immediate connection to the outdoors. It is an oasis away, a place to relax and take in the warm sunshine and views to the garden.
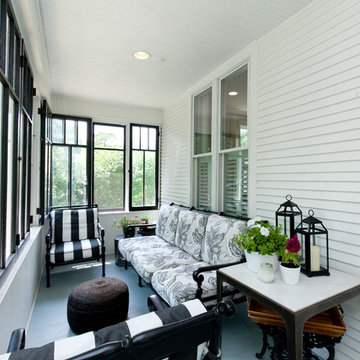
Who wouldn't love to sit and relax on this beautiful farmhouse porch surrounded by modern black windows?
Meyer Design
Photos: Jody Kmetz
На фото: маленькая веранда на переднем дворе в стиле кантри с крыльцом с защитной сеткой и навесом для на участке и в саду с
На фото: маленькая веранда на переднем дворе в стиле кантри с крыльцом с защитной сеткой и навесом для на участке и в саду с
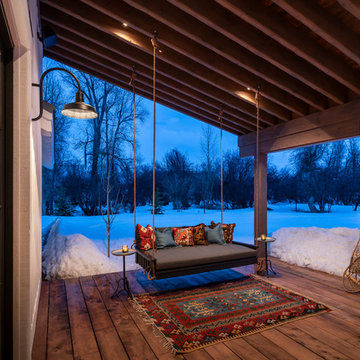
cabin, country home, covered porch, custom home, modern farmhouse, mountain home, natural materials, porch swing, rustic wood, snow
Пример оригинального дизайна: веранда в стиле кантри с настилом и навесом
Пример оригинального дизайна: веранда в стиле кантри с настилом и навесом
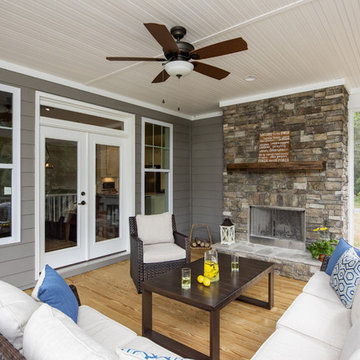
A front porch and rear deck merge indoor/outdoor living. Columns and ceiling treatments define rooms without enclosing space, adding to the open, airy floorplan. A bay window expands the breakfast nook, while a serving bar connects the kitchen to the great room, providing a place for quick meals and conversation.
Фото: веранда в стиле кантри
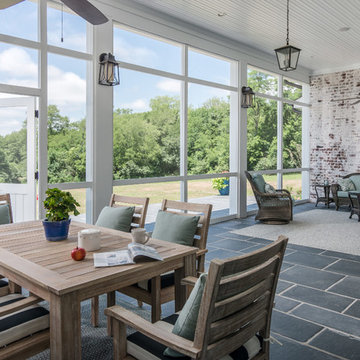
Garett & Carrie Buell of Studiobuell / studiobuell.com
Идея дизайна: веранда на заднем дворе в стиле кантри с крыльцом с защитной сеткой, покрытием из каменной брусчатки и навесом
Идея дизайна: веранда на заднем дворе в стиле кантри с крыльцом с защитной сеткой, покрытием из каменной брусчатки и навесом
9
