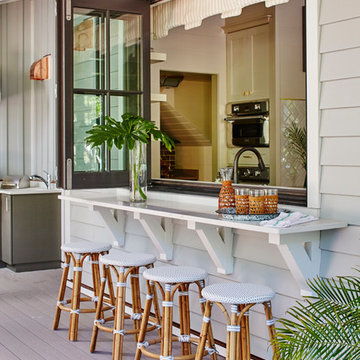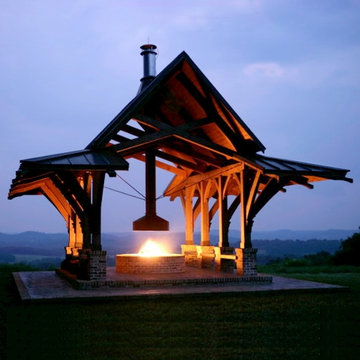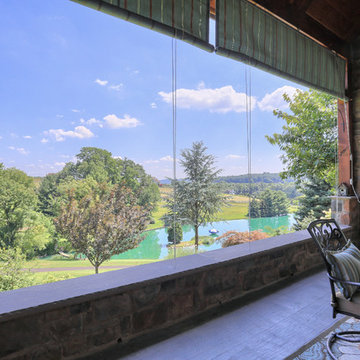Фото: фиолетовая веранда в стиле кантри
Сортировать:
Бюджет
Сортировать:Популярное за сегодня
1 - 14 из 14 фото
1 из 3

Идея дизайна: большая веранда на боковом дворе в стиле кантри с покрытием из каменной брусчатки, навесом и зоной барбекю
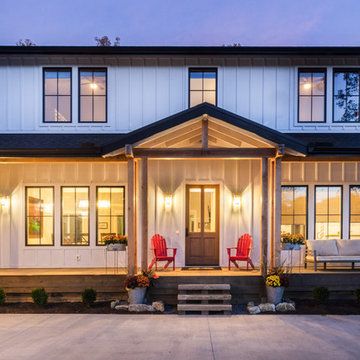
Classic farmhouse front porch at dusk. Custom stone steps and raw douglas fir timbers highlight this front porch.
Свежая идея для дизайна: веранда среднего размера на переднем дворе в стиле кантри - отличное фото интерьера
Свежая идея для дизайна: веранда среднего размера на переднем дворе в стиле кантри - отличное фото интерьера
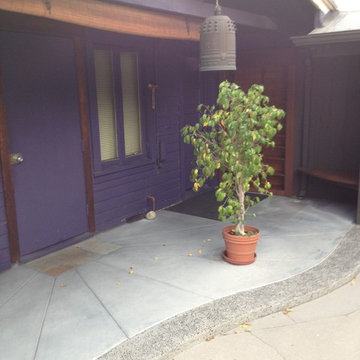
Colored concrete with exposed aggregate ribbon frame.
Пример оригинального дизайна: веранда среднего размера в стиле кантри с покрытием из бетонных плит
Пример оригинального дизайна: веранда среднего размера в стиле кантри с покрытием из бетонных плит
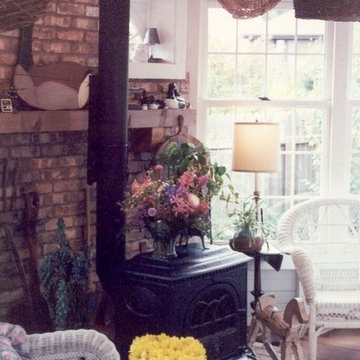
Wood burning stove in featured in this three season gazebo.
Стильный дизайн: веранда среднего размера на заднем дворе в стиле кантри с местом для костра и мощением клинкерной брусчаткой - последний тренд
Стильный дизайн: веранда среднего размера на заднем дворе в стиле кантри с местом для костра и мощением клинкерной брусчаткой - последний тренд
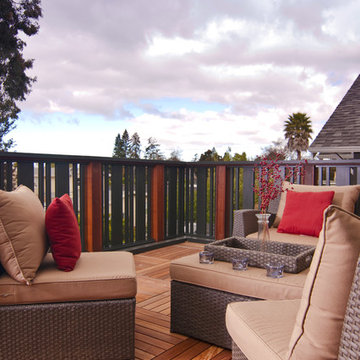
This charming Craftsman classic style home has a large inviting front porch, original architectural details and woodwork throughout. The original two-story 1,963 sq foot home was built in 1912 with 4 bedrooms and 1 bathroom. Our design build project added 700 sq feet to the home and 1,050 sq feet to the outdoor living space. This outdoor living space included a roof top deck and a 2 story lower deck all made of Ipe decking and traditional custom designed railings. In the formal dining room, our master craftsman restored and rebuilt the trim, wainscoting, beamed ceilings, and the built-in hutch. The quaint kitchen was brought back to life with new cabinetry made from douglas fir and also upgraded with a brand new bathroom and laundry room. Throughout the home we replaced the windows with energy effecient double pane windows and new hardwood floors that also provide radiant heating. It is evident that attention to detail was a primary focus during this project as our team worked diligently to maintain the traditional look and feel of the home
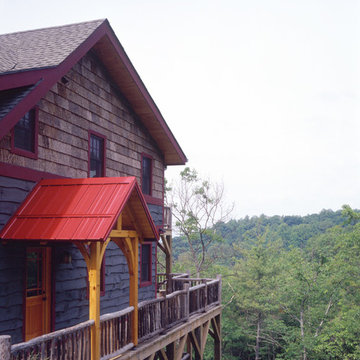
round log railings echo nature
Пример оригинального дизайна: большая пергола на веранде на боковом дворе в стиле кантри
Пример оригинального дизайна: большая пергола на веранде на боковом дворе в стиле кантри
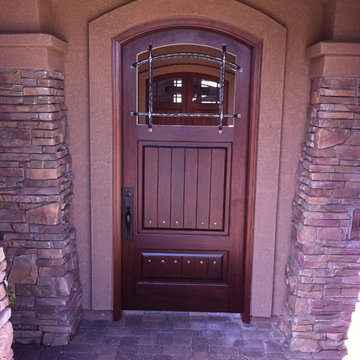
Стильный дизайн: маленькая веранда на переднем дворе в стиле кантри с мощением клинкерной брусчаткой и навесом для на участке и в саду - последний тренд
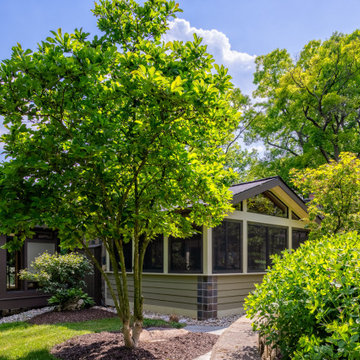
A 150 FT2 screened porch addition melds seamlessly into the existing structure. Design and build by Meadowlark Design+Build in Ann Arbor, Michigan. Photography by Sean Carter.
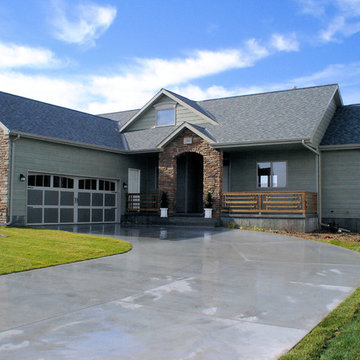
Front elevation of spec house in Kearney.
Стильный дизайн: веранда в стиле кантри - последний тренд
Стильный дизайн: веранда в стиле кантри - последний тренд
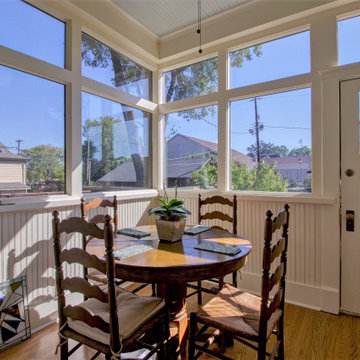
Rehabilitation of a 1910 house
Пример оригинального дизайна: веранда на заднем дворе в стиле кантри
Пример оригинального дизайна: веранда на заднем дворе в стиле кантри
Фото: фиолетовая веранда в стиле кантри
1
