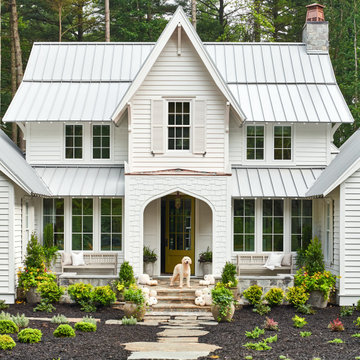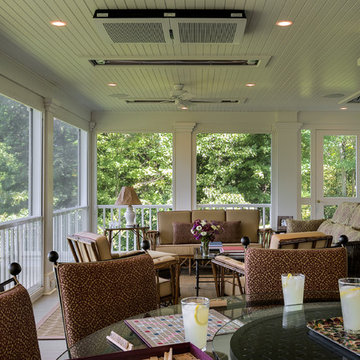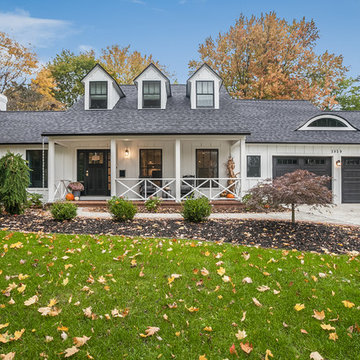Фото: зеленая веранда в стиле кантри
Сортировать:
Бюджет
Сортировать:Популярное за сегодня
1 - 20 из 2 114 фото
1 из 3

Свежая идея для дизайна: веранда среднего размера на заднем дворе в стиле кантри с крыльцом с защитной сеткой, мощением клинкерной брусчаткой и навесом - отличное фото интерьера

View of front porch of renovated 1914 Dutch Colonial farm house.
© REAL-ARCH-MEDIA
Свежая идея для дизайна: большая веранда на переднем дворе в стиле кантри с навесом - отличное фото интерьера
Свежая идея для дизайна: большая веранда на переднем дворе в стиле кантри с навесом - отличное фото интерьера

На фото: веранда среднего размера на заднем дворе в стиле кантри с настилом и навесом с

Our scope of work on this project was to add curb appeal to our clients' home, design a space for them to stay out of the rain when coming into their front entrance, completely changing the look of the exterior of their home.
Cedar posts and brackets were materials used for character and incorporating more of their existing stone to make it look like its been there forever. Our clients have fallen in love with their home all over again. We gave the front of their home a refresh that has not only added function but made the exterior look new again.
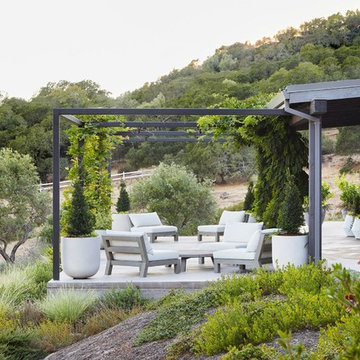
На фото: большая пергола на веранде на заднем дворе в стиле кантри с мощением тротуарной плиткой и растениями в контейнерах
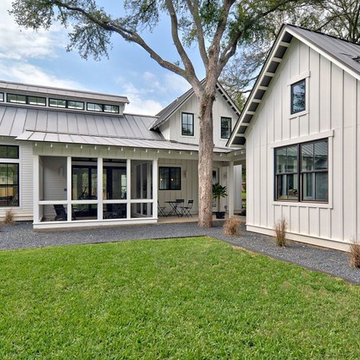
C.L. Fry Photo - www.clfryphoto.com
Стильный дизайн: веранда в стиле кантри - последний тренд
Стильный дизайн: веранда в стиле кантри - последний тренд
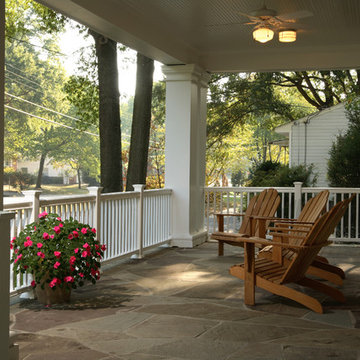
Front porch
Architect: Susan Caughey Pierce
Builder: Commonwealth Home Design
На фото: веранда в стиле кантри
На фото: веранда в стиле кантри
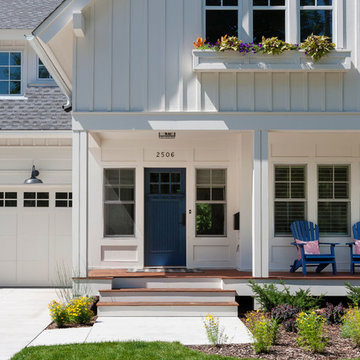
Paul Crosby Architectural Photography
Источник вдохновения для домашнего уюта: веранда в стиле кантри
Источник вдохновения для домашнего уюта: веранда в стиле кантри
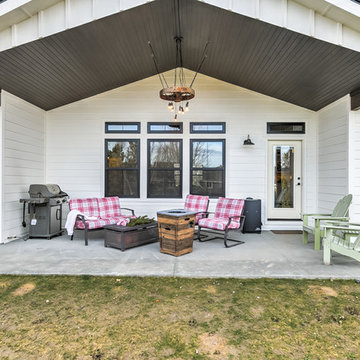
Идея дизайна: большая веранда на заднем дворе в стиле кантри с покрытием из бетонных плит и навесом
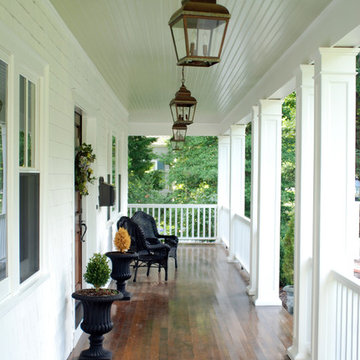
Rosen Kelly Conway Architecture & Design
Orchard Hills Design & Construction
На фото: веранда в стиле кантри с
На фото: веранда в стиле кантри с
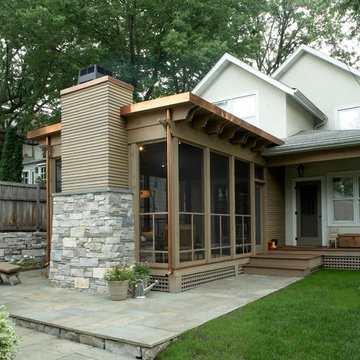
Photography by John Reed Forsman
Источник вдохновения для домашнего уюта: веранда среднего размера на заднем дворе в стиле кантри с местом для костра, покрытием из каменной брусчатки и навесом
Источник вдохновения для домашнего уюта: веранда среднего размера на заднем дворе в стиле кантри с местом для костра, покрытием из каменной брусчатки и навесом
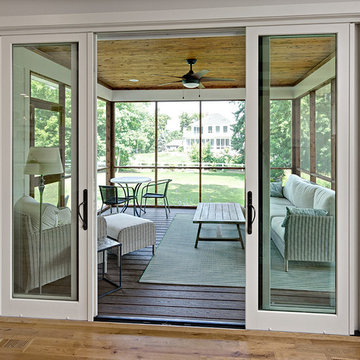
Photo Credit: Ehlen Creative http://www.ehlencreative.com/e/residential-interior-photography/
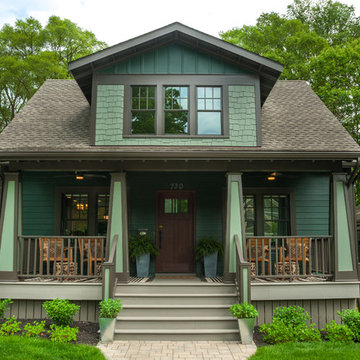
A major television network purchased a 1925 Craftsman-style bungalow in Ann Arbor, Michigan, to renovate into the prize for a televised giveaway. The network sought out Studio Z to re-imagine the 900-square-foot house into a modern, livable home that could remain timeless as the homeowner’s lifestyle needs evolved. Located in the historic Water Hill neighborhood within a few blocks of downtown Ann Arbor and the University of Michigan, the home’s walkability was a huge draw. The end result, at approximately 1,500 square feet, feels more spacious than its size suggests.
Contractor: Maven Development
Photo: Emily Rose Imagery
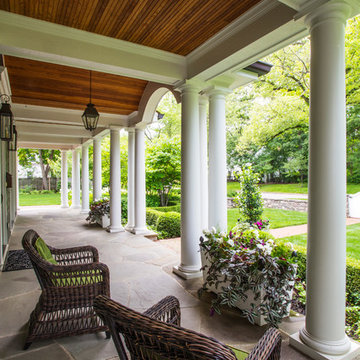
Credit: Linda Oyama Bryan
На фото: большая веранда на переднем дворе в стиле кантри с покрытием из каменной брусчатки и навесом с
На фото: большая веранда на переднем дворе в стиле кантри с покрытием из каменной брусчатки и навесом с
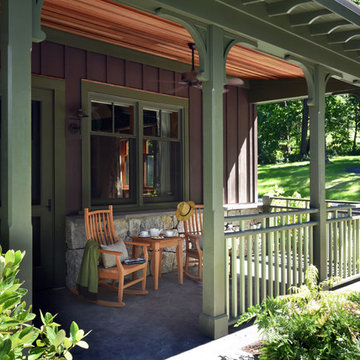
Ken Hayden
Свежая идея для дизайна: маленькая веранда на боковом дворе в стиле кантри с покрытием из декоративного бетона и навесом для на участке и в саду - отличное фото интерьера
Свежая идея для дизайна: маленькая веранда на боковом дворе в стиле кантри с покрытием из декоративного бетона и навесом для на участке и в саду - отличное фото интерьера
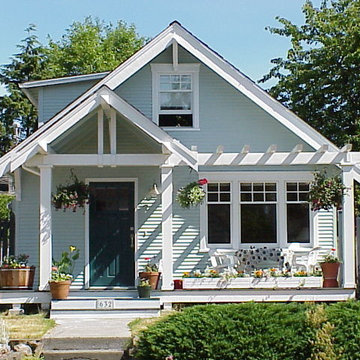
This is a little project we did for a friend a few years ago. Our client approached us after the south face of her house had deteriorated to the point that severe rot and mold had invaded the structure. She also wanted to give the front of her house a facelift and create some more curb appeal. On little projects like these, budget often dictates our design solution and our approach is to maximize value on behalf of our clients. We don't trying to win design awards with these small projects nor are we trying to get published. Our goal is to simply and elegantly solve the problem we are presented with at a price point that our client can afford.
There are several ideas we incorporated into this design solution. Foremost was to solve the water infiltration into the building envelope. The structure faces due south and takes a beating from all of the winter storms we get here in the Pacific Northwest. In the summer, harsh sun warps and cracks most siding materials. This solution entailed stripping the entire south facing facade down to the studs, tearing out all of the rotted lumber and reframing this wall to accept new windows. This wall was then insulated, sheathed, covered with a high performance building paper and then sided with a cementitious siding material. We added a cover at the front door to both protect the house and to announce the entry.
The element of time plays a large role in our designs and in this case we wanted to highlight the transition from the outer environment to protected interior of the home. Finally, with the addition of the minimal arbor we created a public space on the front of the house that allows for gathering, gives the house more visual interest and provides a public zone between the house and the street. This zone is literally a way for our client, who runs a business on the upper level of her home, to get out of her house and interact with the world. In short, this was a contextual solution that blends in well with its neighbors and promotes community through a classic front porch design. Our client spends a lot of time here in the summers chatting with neighbors, enjoying a glass of wine and watching the setting sun.
Фото: зеленая веранда в стиле кантри
1
