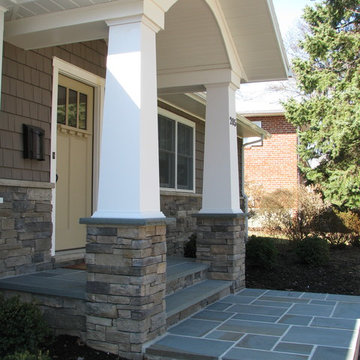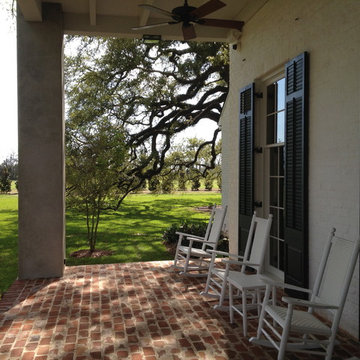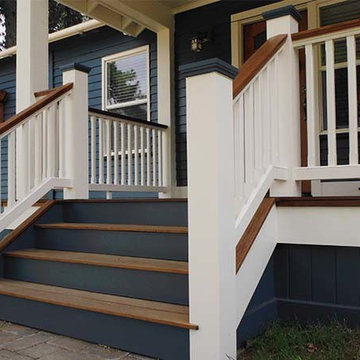Фото: черная веранда в стиле кантри
Сортировать:Популярное за сегодня
1 - 20 из 1 115 фото
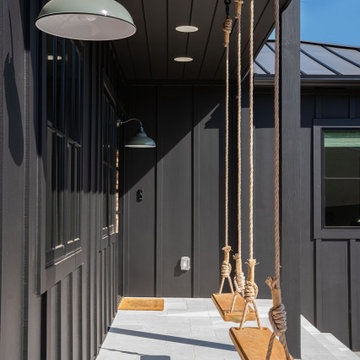
Front porch with swings. Exterior Board and Batten painted Black with standing seam metal roof. Rosemary colored sconce lighting and brass address numbers.
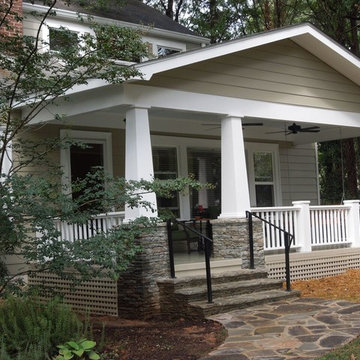
A view from the front walkway of the Craftsman style porch.
The white wood floors and painted ceiling make it look polished and classic, and the fans help keep you cool in the summer.
At Atlanta Porch & Patio we are dedicated to building beautiful custom porches, decks, and outdoor living spaces throughout the metro Atlanta area. Our mission is to turn our clients’ ideas, dreams, and visions into personalized, tangible outcomes. Clients of Atlanta Porch & Patio rest easy knowing each step of their project is performed to the highest standards of honesty, integrity, and dependability. Our team of builders and craftsmen are licensed, insured, and always up to date on trends, products, designs, and building codes. We are constantly educating ourselves in order to provide our clients the best services at the best prices.
We deliver the ultimate professional experience with every step of our projects. After setting up a consultation through our website or by calling the office, we will meet with you in your home to discuss all of your ideas and concerns. After our initial meeting and site consultation, we will compile a detailed design plan and quote complete with renderings and a full listing of the materials to be used. Upon your approval, we will then draw up the necessary paperwork and decide on a project start date. From demo to cleanup, we strive to deliver your ultimate relaxation destination on time and on budget.
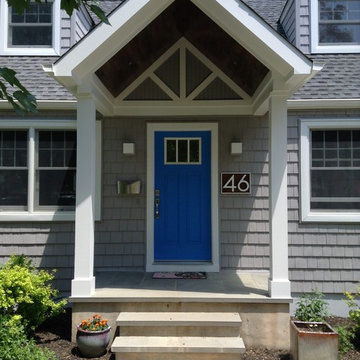
Cape Cod Exterior Renovation and Portico Addition in Princeton NJ. New vinyl shingle siding , Andersen windows and front door.
Свежая идея для дизайна: веранда среднего размера на переднем дворе в стиле кантри с навесом - отличное фото интерьера
Свежая идея для дизайна: веранда среднего размера на переднем дворе в стиле кантри с навесом - отличное фото интерьера
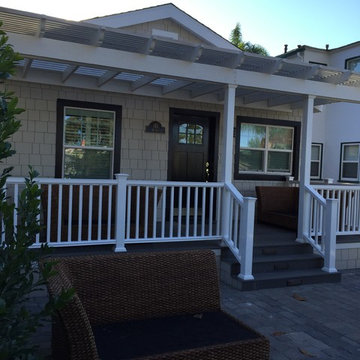
Пример оригинального дизайна: пергола на веранде среднего размера на переднем дворе в стиле кантри с мощением тротуарной плиткой
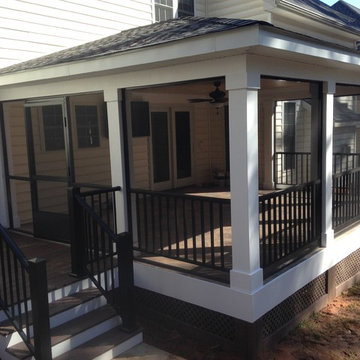
Источник вдохновения для домашнего уюта: веранда среднего размера на заднем дворе в стиле кантри с крыльцом с защитной сеткой и навесом
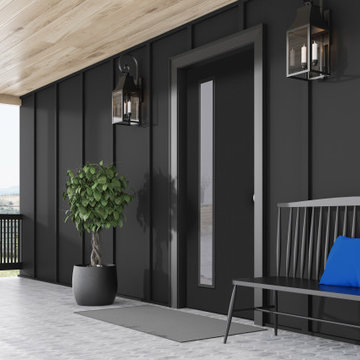
This Black and Light Hardwood Modern Farmhouse is the home of your dreams. The window in the door gives it extra added natural light. Also, the Belleville smooth door with Quill glass is the perfect addition.
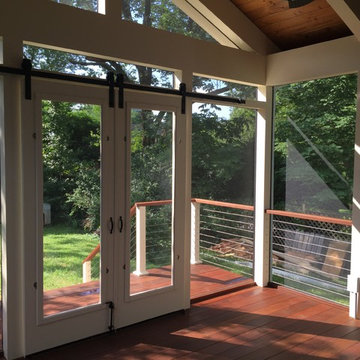
На фото: веранда среднего размера на заднем дворе в стиле кантри с крыльцом с защитной сеткой, настилом и навесом
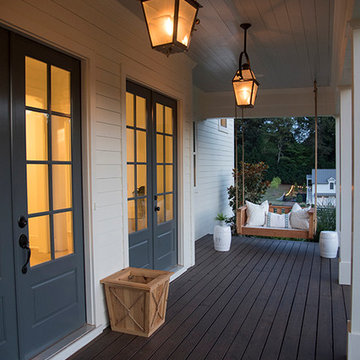
Свежая идея для дизайна: веранда среднего размера на переднем дворе в стиле кантри с настилом и навесом - отличное фото интерьера
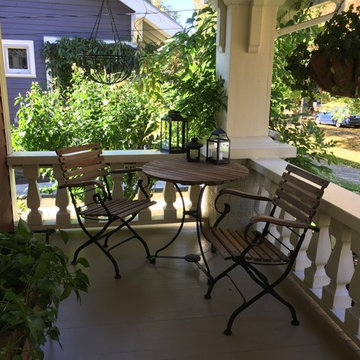
Rhonda Larson
Пример оригинального дизайна: веранда среднего размера на переднем дворе в стиле кантри с растениями в контейнерах, настилом и навесом
Пример оригинального дизайна: веранда среднего размера на переднем дворе в стиле кантри с растениями в контейнерах, настилом и навесом
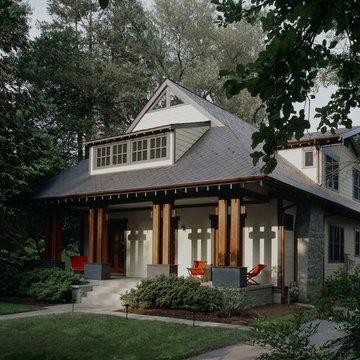
photo credit: Celia Pearson
Свежая идея для дизайна: веранда в стиле кантри с навесом - отличное фото интерьера
Свежая идея для дизайна: веранда в стиле кантри с навесом - отличное фото интерьера
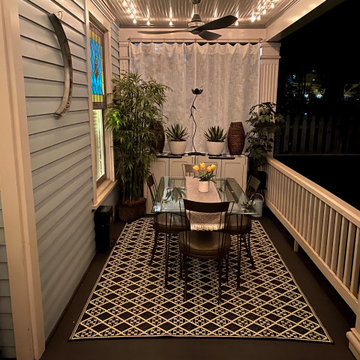
This porch, located in Grant Park, had been the same for many years with typical rocking chairs and a couch. The client wanted to make it feel more like an outdoor room and add much needed storage for gardening tools, an outdoor dining option, and a better flow for seating and conversation.
My thought was to add plants to provide a more cozy feel, along with the rugs, which are made from recycled plastic and easy to clean. To add curtains on the north and south sides of the porch; this reduces rain entry, wind exposure, and adds privacy.
This renovation was designed by Heidi Reis of Abode Agency LLC who serves clients in Atlanta including but not limited to Intown neighborhoods such as: Grant Park, Inman Park, Midtown, Kirkwood, Candler Park, Lindberg area, Martin Manor, Brookhaven, Buckhead, Decatur, and Avondale Estates.
For more information on working with Heidi Reis, click here: https://www.AbodeAgency.Net/
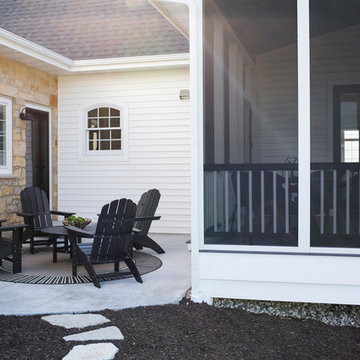
A circular flow of spaces includes the kitchen, foyer, patio, dining room, and screen porch. It's perfect for entertaining!
Photo Credit: Beth Skogen
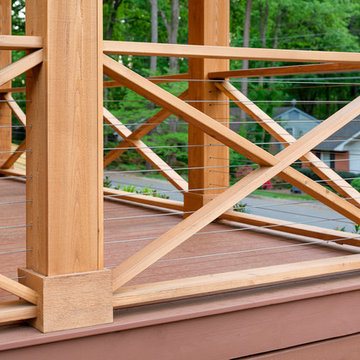
Свежая идея для дизайна: веранда на переднем дворе в стиле кантри - отличное фото интерьера
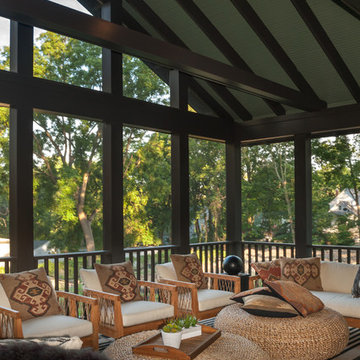
The screened porch is an inviting, casual space.
Contractor: Maven Development
Photo: Emily Rose Imagery
На фото: маленькая веранда на заднем дворе в стиле кантри с крыльцом с защитной сеткой и навесом для на участке и в саду с
На фото: маленькая веранда на заднем дворе в стиле кантри с крыльцом с защитной сеткой и навесом для на участке и в саду с
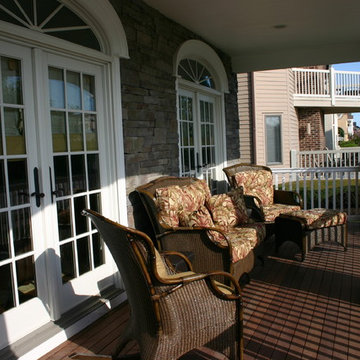
Terri J. Cummings, AIA
На фото: большая веранда на переднем дворе в стиле кантри с настилом и навесом с
На фото: большая веранда на переднем дворе в стиле кантри с настилом и навесом с
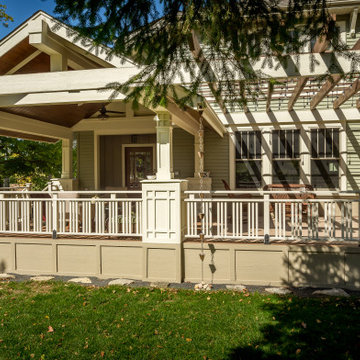
The 4 exterior additions on the home inclosed a full enclosed screened porch with glass rails, covered front porch, open-air trellis/arbor/pergola over a deck, and completely open fire pit and patio - at the front, side and back yards of the home.
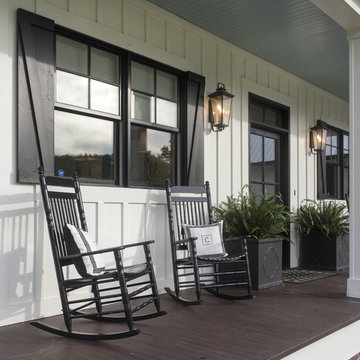
This traditional charmer house plan welcomes with its country porch and prominent gables with decorative brackets. A cathedral ceiling spans the open great and dining rooms of this house plan, with bar seating facing the roomy kitchen. A mud room off the garage includes a pantry, closets, and an e-space for looking up recipes. The master suite features two oversized walk-in closets and a linen closet for extra storage in this house plan.
Фото: черная веранда в стиле кантри
1
