Фото: веранда в стиле кантри с местом для костра
Сортировать:
Бюджет
Сортировать:Популярное за сегодня
1 - 20 из 283 фото
1 из 3
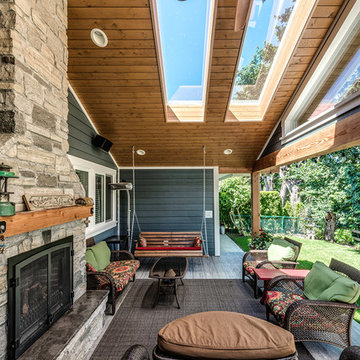
This was a challenging project for very discerning clients. The home was originally owned by the client’s father, and she inherited it when he passed. Care was taken to preserve the history in the home while upgrading it for the current owners. This home exceeds current energy codes, and all mechanical and electrical systems have been completely replaced. The clients remained in the home for the duration of the reno, so it was completed in two phases. Phase 1 involved gutting the basement, removing all asbestos containing materials (flooring, plaster), and replacing all mechanical and electrical systems, new spray foam insulation, and complete new finishing.
The clients lived upstairs while we did the basement, and in the basement while we did the main floor. They left on a vacation while we did the asbestos work.
Phase 2 involved a rock retaining wall on the rear of the property that required a lengthy approval process including municipal, fisheries, First Nations, and environmental authorities. The home had a new rear covered deck, garage, new roofline, all new interior and exterior finishing, new mechanical and electrical systems, new insulation and drywall. Phase 2 also involved an extensive asbestos abatement to remove Asbestos-containing materials in the flooring, plaster, insulation, and mastics.
Photography by Carsten Arnold Photography.
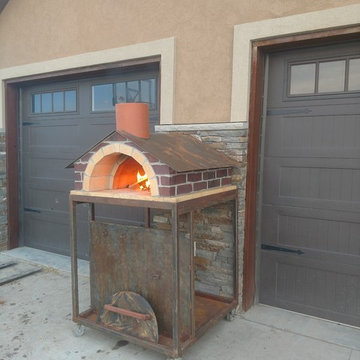
Идея дизайна: маленькая веранда на заднем дворе в стиле кантри с местом для костра для на участке и в саду
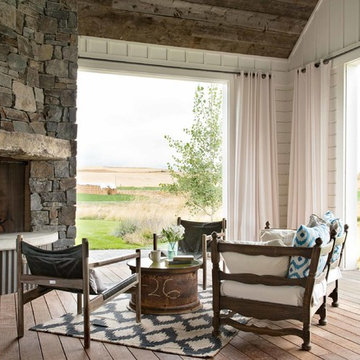
Yonder Farm Residence
Architect: Locati Architects
General Contractor: Northfork Builders
Windows: Kolbe Windows
Photography: Longview Studios, Inc.
На фото: веранда в стиле кантри с местом для костра, настилом и навесом
На фото: веранда в стиле кантри с местом для костра, настилом и навесом
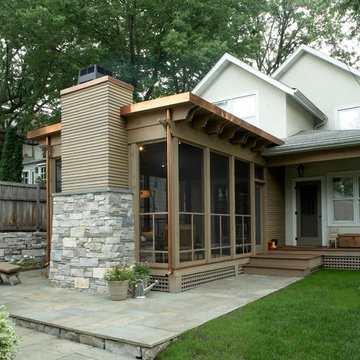
Photography by John Reed Forsman
Источник вдохновения для домашнего уюта: веранда среднего размера на заднем дворе в стиле кантри с местом для костра, покрытием из каменной брусчатки и навесом
Источник вдохновения для домашнего уюта: веранда среднего размера на заднем дворе в стиле кантри с местом для костра, покрытием из каменной брусчатки и навесом
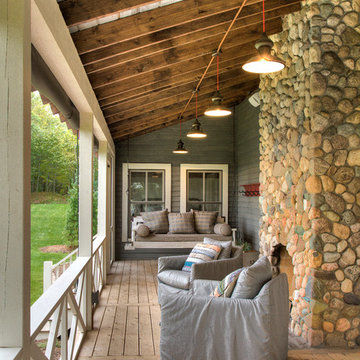
На фото: веранда среднего размера на переднем дворе в стиле кантри с местом для костра, настилом и навесом с
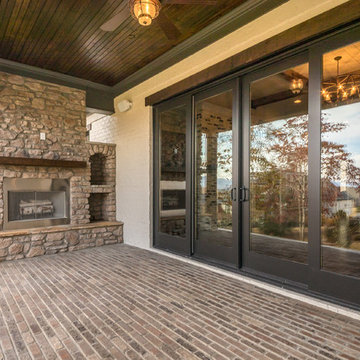
Пример оригинального дизайна: веранда среднего размера на заднем дворе в стиле кантри с местом для костра, мощением клинкерной брусчаткой и навесом
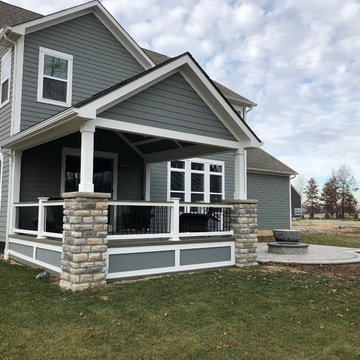
This gorgeous open porch design is brought to life with low-maintenance TimberTech Terrain decking in Silver Maple, which beautifully complements the home’s exterior finish! The steps are matching TimberTech product with riser lights. The railing is also a low-maintenance vinyl and powder coated aluminum combined with a TimberTech top rail, which will have this family enjoying their space – not performing yearly maintenance! The substantial stacked stone columns are the shining stars of this covered porch design in beautiful muted grey and brown tones. We provided matching roofing and siding on the exterior of the gable, so the new porch appears an original extension of the home – not an afterthought.
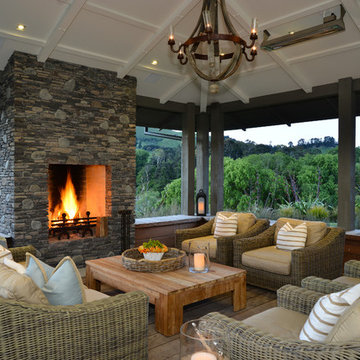
Kerry Fox photographer
На фото: веранда на заднем дворе в стиле кантри с местом для костра, настилом и навесом
На фото: веранда на заднем дворе в стиле кантри с местом для костра, настилом и навесом
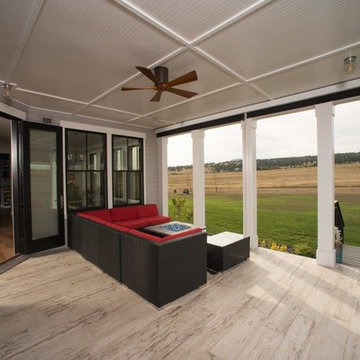
Идея дизайна: веранда среднего размера на заднем дворе в стиле кантри с местом для костра, покрытием из плитки и навесом
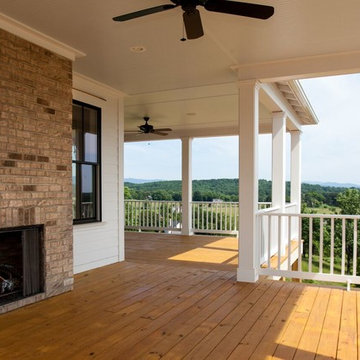
Источник вдохновения для домашнего уюта: веранда в стиле кантри с местом для костра, настилом и навесом
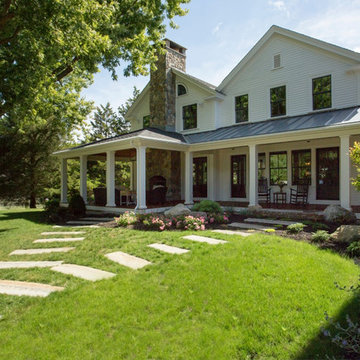
Main Streets and Back Roads...
The homeowners fell in love with this spectacular Lynnfield, MA Colonial farmhouse, complete with iconic New England style timber frame barn, grand outdoor fireplaced living space and in-ground pool. They bought the prestigious location with the desire to bring the home’s character back to life and at the same time, reconfigure the layout, expand the living space and increase the number of rooms to accommodate their needs as a family. Notice the reclaimed wood floors, hand hewn beams and hand crafted/hand planed cabinetry, all country living at its finest only 17 miles North of Boston.
Photo by Eric Roth
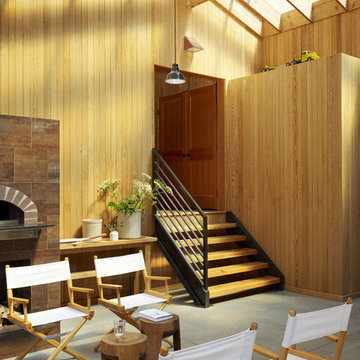
The house and its guest house are a composition of iconic shed volumes sited between Highway 1 to the East and the end of a cul-de-sac to the West. The Eastern façade lends a sense of privacy and protection from the highway, with a smaller entrance, high windows, and thickened wall. The exposed framing of the thickened wall creates a floor to ceiling feature for books in the living room. The Western façade, with large glass barn doors and generous windows, opens the house to the garden, The Sea Ranch, and the ocean beyond. Connecting the two façades, an enclosed central porch serves as a dual entrance and favorite gathering space. With its pizza oven and easy indoor/outdoor connections, the porch becomes an outdoor kitchen, an extension of the main living space, and the heart of the house.
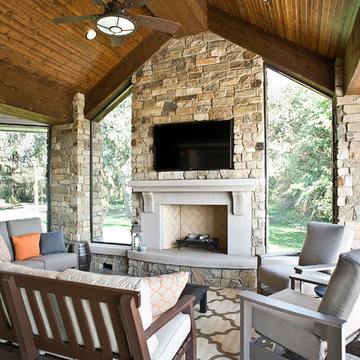
(c) Cipher Imaging Architectural Photography
Пример оригинального дизайна: веранда среднего размера на боковом дворе в стиле кантри с местом для костра и навесом
Пример оригинального дизайна: веранда среднего размера на боковом дворе в стиле кантри с местом для костра и навесом
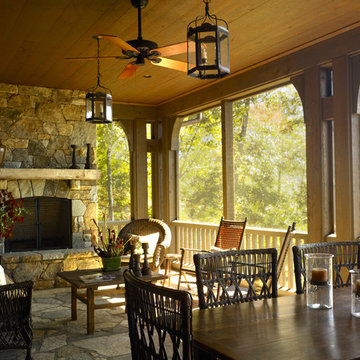
Situated at he top of a ridge that commands an impressive view of Chimney Top Mountain, this home was built using local vernacular details and materials from the Appalachians dating to the early 1900’s. We incorporated extensive wood detailing in the interiors to maintain the look and feel of its regional aesthetic.
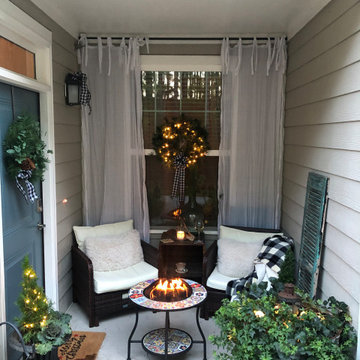
After - At first glance, most would think this space is too small to do much with, but I had a different vision. A cozy seating area to spend time with friends and family...
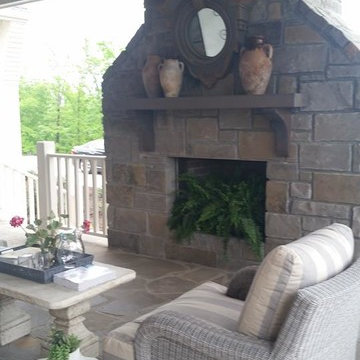
AY Magazine
На фото: веранда на переднем дворе в стиле кантри с местом для костра, покрытием из каменной брусчатки и навесом с
На фото: веранда на переднем дворе в стиле кантри с местом для костра, покрытием из каменной брусчатки и навесом с
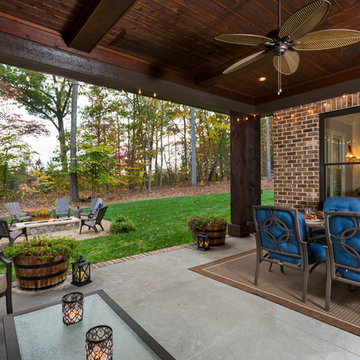
Пример оригинального дизайна: веранда на заднем дворе в стиле кантри с местом для костра, покрытием из бетонных плит и навесом
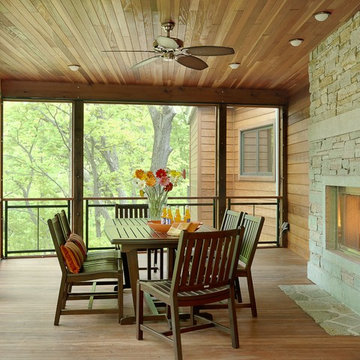
Photos by: Alise O'Brien Architectural Photography. Custom Home on secluded lot, completed 2010.
Пример оригинального дизайна: веранда в стиле кантри с местом для костра, навесом и защитой от солнца
Пример оригинального дизайна: веранда в стиле кантри с местом для костра, навесом и защитой от солнца

When Cummings Architects first met with the owners of this understated country farmhouse, the building’s layout and design was an incoherent jumble. The original bones of the building were almost unrecognizable. All of the original windows, doors, flooring, and trims – even the country kitchen – had been removed. Mathew and his team began a thorough design discovery process to find the design solution that would enable them to breathe life back into the old farmhouse in a way that acknowledged the building’s venerable history while also providing for a modern living by a growing family.
The redesign included the addition of a new eat-in kitchen, bedrooms, bathrooms, wrap around porch, and stone fireplaces. To begin the transforming restoration, the team designed a generous, twenty-four square foot kitchen addition with custom, farmers-style cabinetry and timber framing. The team walked the homeowners through each detail the cabinetry layout, materials, and finishes. Salvaged materials were used and authentic craftsmanship lent a sense of place and history to the fabric of the space.
The new master suite included a cathedral ceiling showcasing beautifully worn salvaged timbers. The team continued with the farm theme, using sliding barn doors to separate the custom-designed master bath and closet. The new second-floor hallway features a bold, red floor while new transoms in each bedroom let in plenty of light. A summer stair, detailed and crafted with authentic details, was added for additional access and charm.
Finally, a welcoming farmer’s porch wraps around the side entry, connecting to the rear yard via a gracefully engineered grade. This large outdoor space provides seating for large groups of people to visit and dine next to the beautiful outdoor landscape and the new exterior stone fireplace.
Though it had temporarily lost its identity, with the help of the team at Cummings Architects, this lovely farmhouse has regained not only its former charm but also a new life through beautifully integrated modern features designed for today’s family.
Photo by Eric Roth
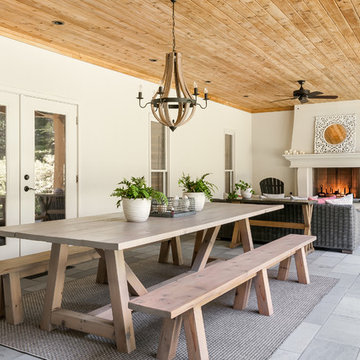
Anastasia Alkema
Пример оригинального дизайна: веранда в стиле кантри с местом для костра и навесом
Пример оригинального дизайна: веранда в стиле кантри с местом для костра и навесом
Фото: веранда в стиле кантри с местом для костра
1