Фото: веранда в стиле кантри с деревянными перилами
Сортировать:
Бюджет
Сортировать:Популярное за сегодня
1 - 20 из 182 фото
1 из 3
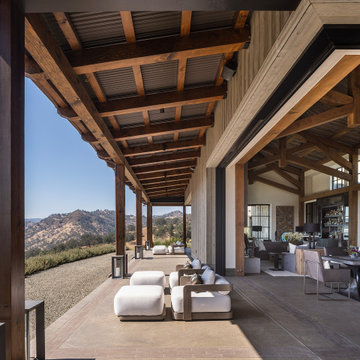
Свежая идея для дизайна: большая веранда на заднем дворе в стиле кантри с летней кухней, покрытием из декоративного бетона, козырьком и деревянными перилами - отличное фото интерьера
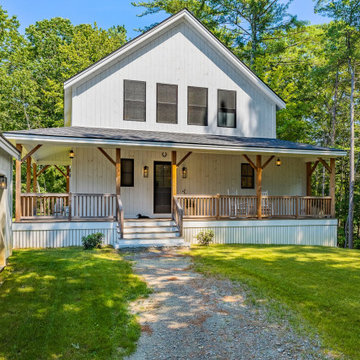
"Victoria Point" farmhouse barn home by Yankee Barn Homes, customized by Paul Dierkes, Architect. Sided in vertical pine barn board finished with a white pigmented stain. Black vinyl windows from Marvin. Farmer's porch finished in mahogany decking.
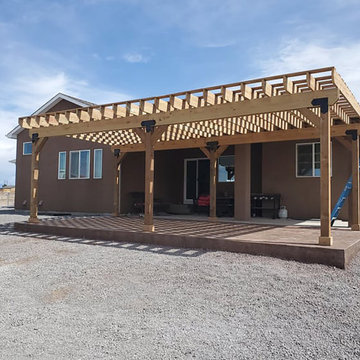
Свежая идея для дизайна: большая пергола на веранде на заднем дворе в стиле кантри с деревянными перилами - отличное фото интерьера

Bevelo copper gas lanterns, herringbone brick floor, and "Haint blue" tongue and groove ceiling.
Источник вдохновения для домашнего уюта: веранда на заднем дворе в стиле кантри с мощением клинкерной брусчаткой, навесом, колоннами и деревянными перилами
Источник вдохновения для домашнего уюта: веранда на заднем дворе в стиле кантри с мощением клинкерной брусчаткой, навесом, колоннами и деревянными перилами

Anderson Architectural Collection 400 Series Windows,
Versa Wrap PVC column wraps, NuCedar Bead Board Ceiling color Aleutian Blue, Boral Truexterior trim, James Hardi Artisan Siding, Azec porch floor color Oyster
Photography: Ansel Olson

This beautiful new construction craftsman-style home had the typical builder's grade front porch with wood deck board flooring and painted wood steps. Also, there was a large unpainted wood board across the bottom front, and an opening remained that was large enough to be used as a crawl space underneath the porch which quickly became home to unwanted critters.
In order to beautify this space, we removed the wood deck boards and installed the proper floor joists. Atop the joists, we also added a permeable paver system. This is very important as this system not only serves as necessary support for the natural stone pavers but would also firmly hold the sand being used as grout between the pavers.
In addition, we installed matching brick across the bottom front of the porch to fill in the crawl space and painted the wood board to match hand rails and columns.
Next, we replaced the original wood steps by building new concrete steps faced with matching brick and topped with natural stone pavers.
Finally, we added new hand rails and cemented the posts on top of the steps for added stability.
WOW...not only was the outcome a gorgeous transformation but the front porch overall is now much more sturdy and safe!
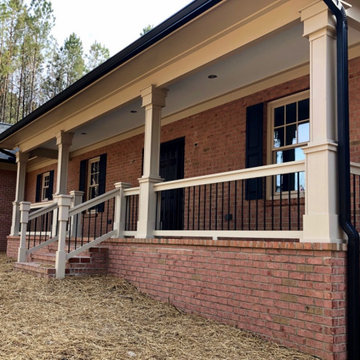
Each post has close to 100 separate pieces in it!...
На фото: веранда в стиле кантри с колоннами, навесом и деревянными перилами
На фото: веранда в стиле кантри с колоннами, навесом и деревянными перилами

Quick facelift of front porch and entryway in the Houston Heights to welcome in the warmer Spring weather.
Свежая идея для дизайна: маленькая веранда на переднем дворе в стиле кантри с колоннами, настилом, козырьком и деревянными перилами для на участке и в саду - отличное фото интерьера
Свежая идея для дизайна: маленькая веранда на переднем дворе в стиле кантри с колоннами, настилом, козырьком и деревянными перилами для на участке и в саду - отличное фото интерьера
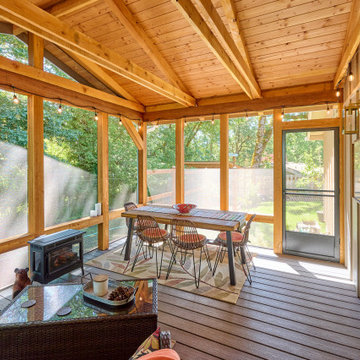
Our carpenters built a beautiful screened-porch where these clients can dine, entertain OR savor solitude year-round! A fir paneled ceiling, electric stove, Trex flooring, and party lights strung around the perimeter contribute to the lovely rustic ambience. On a warm summer night in Oregon it is the perfect place to curl up with a good book.
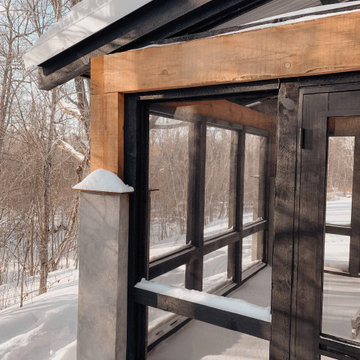
Свежая идея для дизайна: веранда среднего размера на заднем дворе в стиле кантри с колоннами, покрытием из бетонных плит, навесом и деревянными перилами - отличное фото интерьера
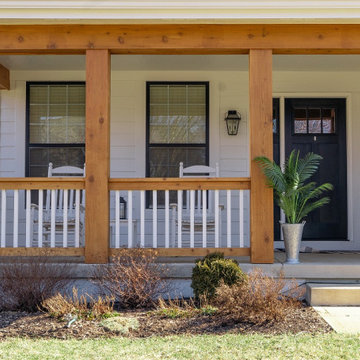
На фото: веранда среднего размера на переднем дворе в стиле кантри с покрытием из бетонных плит, навесом и деревянными перилами
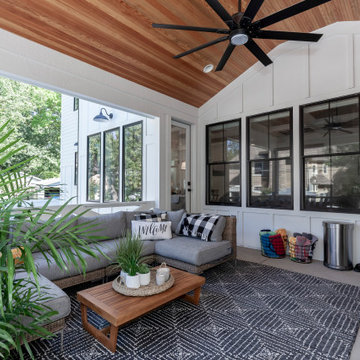
Modern Farmhouse Covered Outdoor Porch
Идея дизайна: веранда на заднем дворе в стиле кантри с уличным камином, навесом и деревянными перилами
Идея дизайна: веранда на заднем дворе в стиле кантри с уличным камином, навесом и деревянными перилами
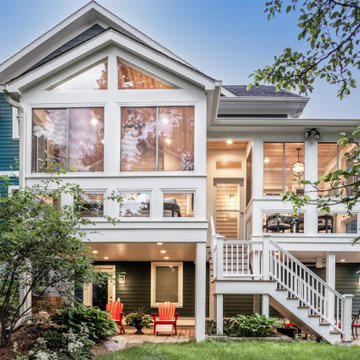
The floating screened porch addition melds perfectly with both the original home's design and the yard's topography. The elevated deck and porch create cozy spaces that are protected the elements and allow the family to enjoy the beautiful surrounding yard. Design and Build by Meadowlark Design Build in Ann Arbor, Michigan. Photography by Sean Carter, Ann Arbor, Mi.
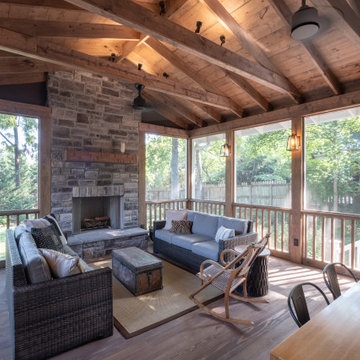
Custom design for Nashville's historic Richland area home. Tongue and groove cypress floors, wood burning fireplace.
Picket rails
Свежая идея для дизайна: веранда на заднем дворе в стиле кантри с крыльцом с защитной сеткой и деревянными перилами - отличное фото интерьера
Свежая идея для дизайна: веранда на заднем дворе в стиле кантри с крыльцом с защитной сеткой и деревянными перилами - отличное фото интерьера
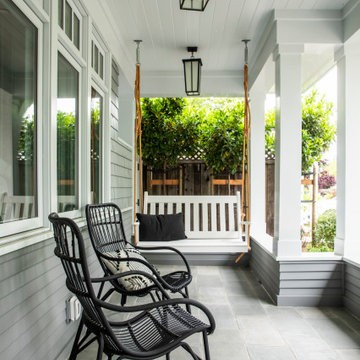
На фото: большая веранда на переднем дворе в стиле кантри с навесом, покрытием из каменной брусчатки и деревянными перилами с
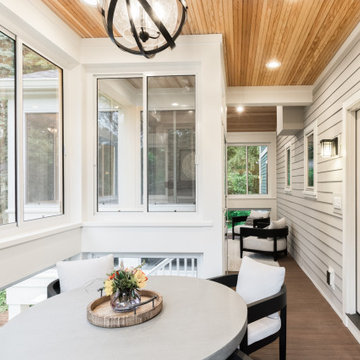
A separate seating area right off the inside dining room is the perfect spot for breakfast al-fresco...without the bugs, in this screened porch addition. Design and build is by Meadowlark Design+Build in Ann Arbor, MI. Photography by Sean Carter, Ann Arbor, MI.
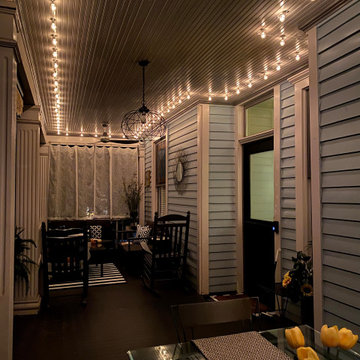
This porch, located in Grant Park, had been the same for many years with typical rocking chairs and a couch. The client wanted to make it feel more like an outdoor room and add much needed storage for gardening tools, an outdoor dining option, and a better flow for seating and conversation.
My thought was to add plants to provide a more cozy feel, along with the rugs, which are made from recycled plastic and easy to clean. To add curtains on the north and south sides of the porch; this reduces rain entry, wind exposure, and adds privacy.
This renovation was designed by Heidi Reis of Abode Agency LLC who serves clients in Atlanta including but not limited to Intown neighborhoods such as: Grant Park, Inman Park, Midtown, Kirkwood, Candler Park, Lindberg area, Martin Manor, Brookhaven, Buckhead, Decatur, and Avondale Estates.
For more information on working with Heidi Reis, click here: https://www.AbodeAgency.Net/
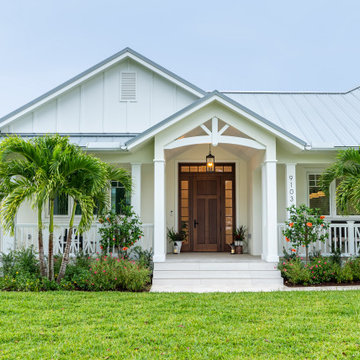
Источник вдохновения для домашнего уюта: большая веранда на переднем дворе в стиле кантри с колоннами, покрытием из плитки, навесом и деревянными перилами
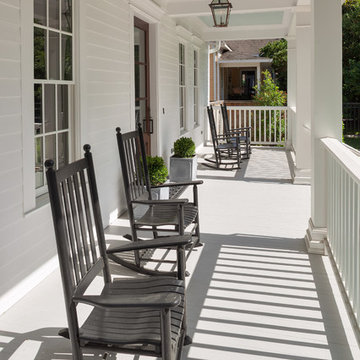
Benjamin Hill Photography
Свежая идея для дизайна: огромная веранда на переднем дворе в стиле кантри с навесом и деревянными перилами - отличное фото интерьера
Свежая идея для дизайна: огромная веранда на переднем дворе в стиле кантри с навесом и деревянными перилами - отличное фото интерьера
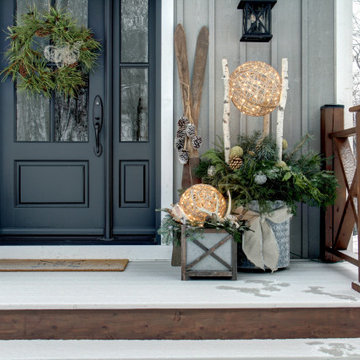
designer Lyne Brunet
Источник вдохновения для домашнего уюта: веранда среднего размера на переднем дворе в стиле кантри с растениями в контейнерах, настилом, навесом и деревянными перилами
Источник вдохновения для домашнего уюта: веранда среднего размера на переднем дворе в стиле кантри с растениями в контейнерах, настилом, навесом и деревянными перилами
Фото: веранда в стиле кантри с деревянными перилами
1