Фото: веранда в стиле кантри с перилами из смешанных материалов
Сортировать:
Бюджет
Сортировать:Популярное за сегодня
1 - 20 из 102 фото
1 из 3

This Arts & Crafts Bungalow got a full makeover! A Not So Big house, the 600 SF first floor now sports a new kitchen, daily entry w. custom back porch, 'library' dining room (with a room divider peninsula for storage) and a new powder room and laundry room!

The porch step was made from a stone found onsite. The gravel drip trench allowed us to eliminate gutters.
Идея дизайна: большая веранда на боковом дворе в стиле кантри с колоннами, покрытием из каменной брусчатки, навесом и перилами из смешанных материалов
Идея дизайна: большая веранда на боковом дворе в стиле кантри с колоннами, покрытием из каменной брусчатки, навесом и перилами из смешанных материалов
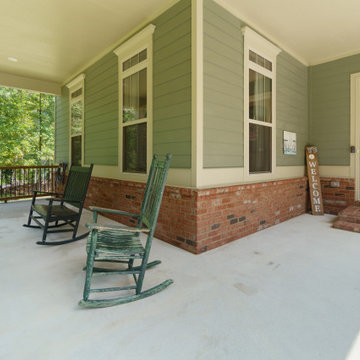
Front covered porch of Arbor Creek. View House Plan THD-1389: https://www.thehousedesigners.com/plan/the-ingalls-1389
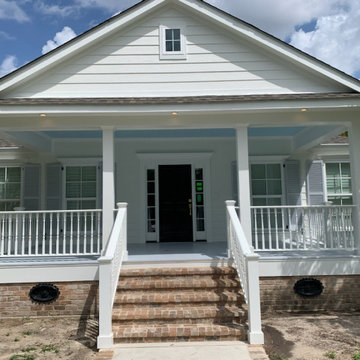
This older home got the face lift it deserved. During construction people passing through would stop and compliment how well it turned out. The home owners were ecstatic with the results, and so were we.

AFTER: Georgia Front Porch designed and built a full front porch that complemented the new siding and landscaping. This farmhouse-inspired design features a 41 ft. long composite floor, 4x4 timber posts, tongue and groove ceiling covered by a black, standing seam metal roof.

The front yard and entry walkway is flanked by soft mounds of artificial turf along with a mosaic of orange and deep red hughes within the plants. Designed and built by Landscape Logic.
Photo: J.Dixx
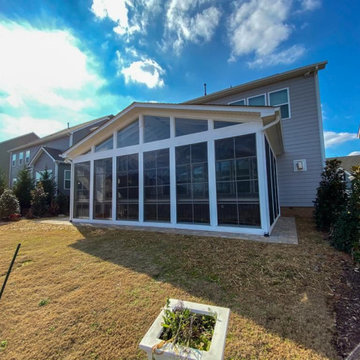
Custom three-season room porch in Waxhaw, NC by Deck Plus.
The porch features a gable roof, an interior with an open rafter ceiling finish with an outdoor kitchen, and an integrated outdoor kitchen.
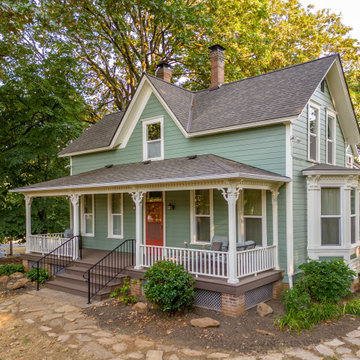
When we first saw this 1850's farmhouse, the porch was dangerously fragile and falling apart. It had an unstable foundation; rotting columns, handrails, and stairs; and the ceiling had a sag in it, indicating a potential structural problem. The homeowner's goal was to create a usable outdoor living space, while maintaining and respecting the architectural integrity of the home.
We began by shoring up the porch roof structure so we could completely deconstruct the porch itself and what was left of its foundation. From the ground up, we rebuilt the whole structure, reusing as much of the original materials and millwork as possible. Because many of the 170-year-old decorative profiles aren't readily available today, our team of carpenters custom milled the majority of the new corbels, dentil molding, posts, and balusters. The porch was finished with some new lighting, composite decking, and a tongue-and-groove ceiling.
The end result is a charming outdoor space for the homeowners to welcome guests, and enjoy the views of the old growth trees surrounding the home.
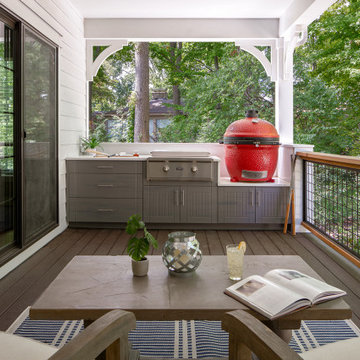
Midwest modern farmhouse porch remodel - new railing, added corbels to columns and new outdoor cabinetry with built in griddle.
На фото: большая веранда на заднем дворе в стиле кантри с навесом, перилами из смешанных материалов и зоной барбекю
На фото: большая веранда на заднем дворе в стиле кантри с навесом, перилами из смешанных материалов и зоной барбекю
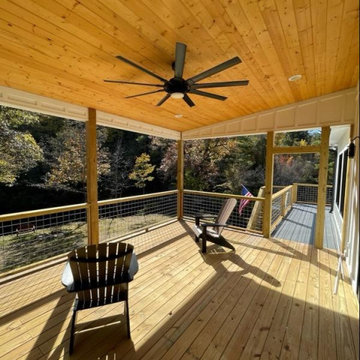
На фото: большая веранда на заднем дворе в стиле кантри с крыльцом с защитной сеткой, настилом, навесом и перилами из смешанных материалов с

Свежая идея для дизайна: веранда среднего размера на заднем дворе в стиле кантри с крыльцом с защитной сеткой, навесом и перилами из смешанных материалов - отличное фото интерьера
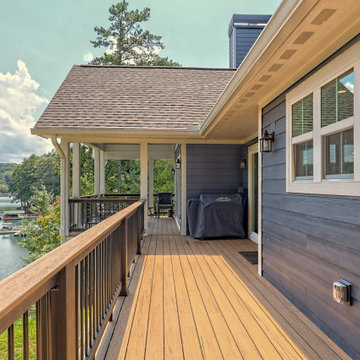
porch
На фото: большая веранда на заднем дворе в стиле кантри с настилом, навесом и перилами из смешанных материалов
На фото: большая веранда на заднем дворе в стиле кантри с настилом, навесом и перилами из смешанных материалов
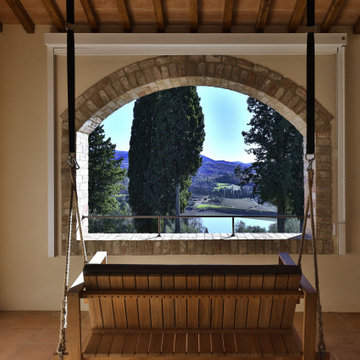
Loggia al piano primo del casale con vista
Идея дизайна: большая веранда на переднем дворе в стиле кантри с мощением клинкерной брусчаткой, навесом и перилами из смешанных материалов
Идея дизайна: большая веранда на переднем дворе в стиле кантри с мощением клинкерной брусчаткой, навесом и перилами из смешанных материалов
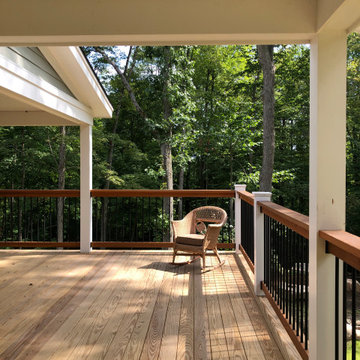
The wraparound porch has an open corner for sitting in the sun and brightening the living room.
Пример оригинального дизайна: большая веранда на боковом дворе в стиле кантри с колоннами, покрытием из каменной брусчатки, навесом и перилами из смешанных материалов
Пример оригинального дизайна: большая веранда на боковом дворе в стиле кантри с колоннами, покрытием из каменной брусчатки, навесом и перилами из смешанных материалов
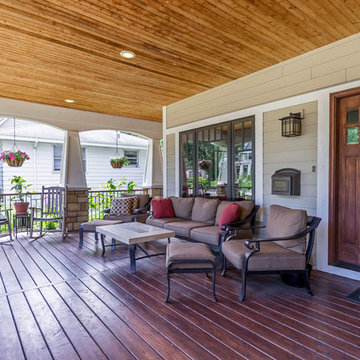
New Craftsman style home, approx 3200sf on 60' wide lot. Views from the street, highlighting front porch, large overhangs, Craftsman detailing. Photos by Robert McKendrick Photography.
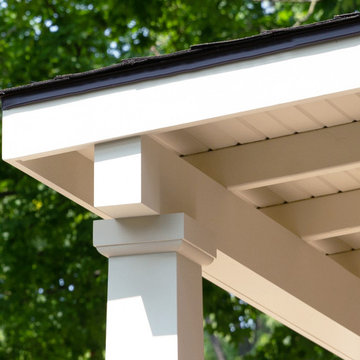
This Arts & Crafts Bungalow got a full makeover! A Not So Big house, the 600 SF first floor now sports a new kitchen, daily entry w. custom back porch, 'library' dining room (with a room divider peninsula for storage) and a new powder room and laundry room!
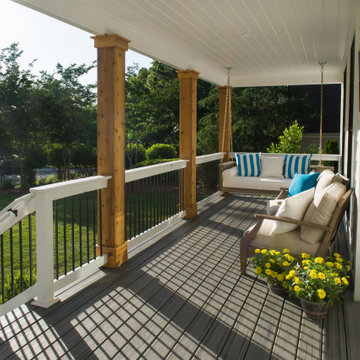
AFTER: Georgia Front Porch designed and built a full front porch that complemented the new siding and landscaping. This farmhouse-inspired design features a 41 ft. long composite floor, 4x4 timber posts, tongue and groove ceiling covered by a black, standing seam metal roof.
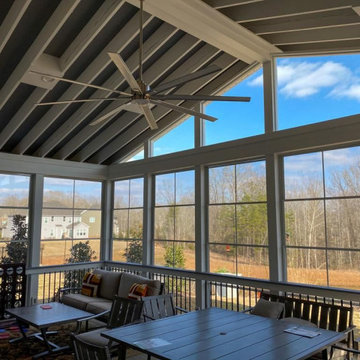
Custom three-season room porch in Waxhaw, NC by Deck Plus.
The porch features a gable roof, an interior with an open rafter ceiling finish with an outdoor kitchen, and an integrated outdoor kitchen.
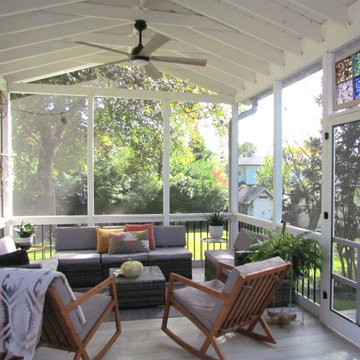
Relaxing screened-in porch addition.
Стильный дизайн: веранда на заднем дворе в стиле кантри с перилами из смешанных материалов - последний тренд
Стильный дизайн: веранда на заднем дворе в стиле кантри с перилами из смешанных материалов - последний тренд
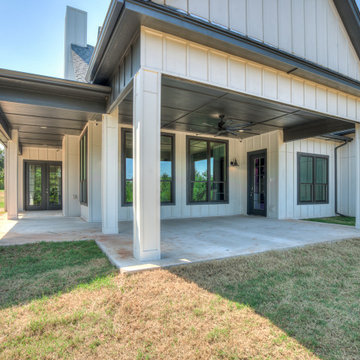
Rear Covered Porch/Lanai of Crystal Falls. View plan THD-8677: https://www.thehousedesigners.com/plan/crystal-falls-8677/
Фото: веранда в стиле кантри с перилами из смешанных материалов
1