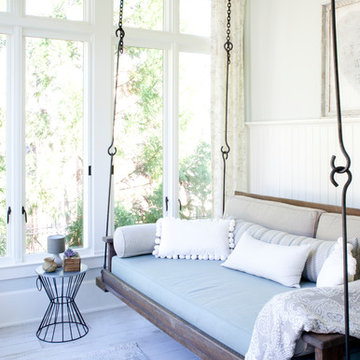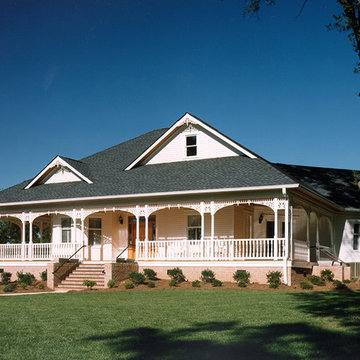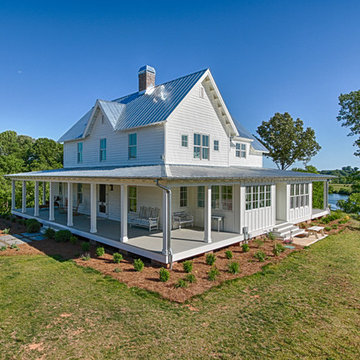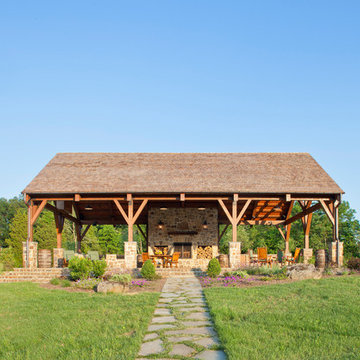Фото: синяя веранда в стиле кантри
Сортировать:
Бюджет
Сортировать:Популярное за сегодня
1 - 20 из 914 фото
1 из 3
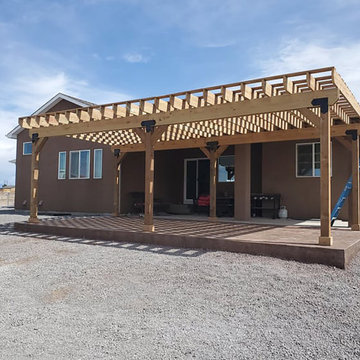
Свежая идея для дизайна: большая пергола на веранде на заднем дворе в стиле кантри с деревянными перилами - отличное фото интерьера
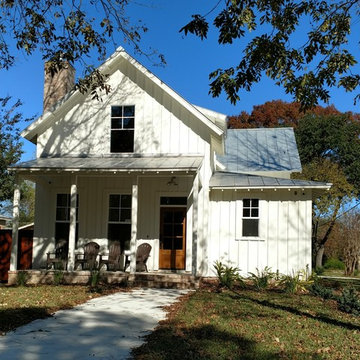
Farmhouse style vacation house with painted board & batten siding and trim and standing seam metal roof.
Стильный дизайн: маленькая веранда на переднем дворе в стиле кантри с покрытием из бетонных плит для на участке и в саду - последний тренд
Стильный дизайн: маленькая веранда на переднем дворе в стиле кантри с покрытием из бетонных плит для на участке и в саду - последний тренд
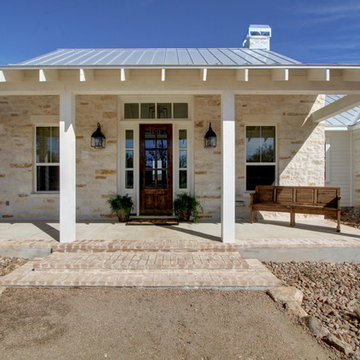
Источник вдохновения для домашнего уюта: веранда на переднем дворе в стиле кантри с покрытием из бетонных плит и навесом

Custom three-season room porch in Waxhaw, NC by Deck Plus.
The porch features a gable roof, an interior with an open rafter ceiling finish with an outdoor kitchen, and an integrated outdoor kitchen.
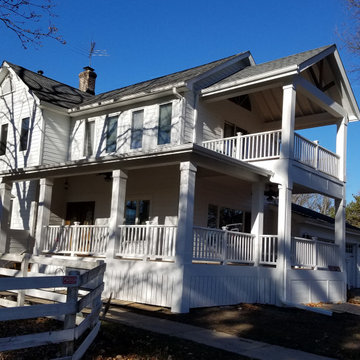
New covered wrap around front porch on existing farmhouse, with two story covered porch off second floor bedroom.
Пример оригинального дизайна: веранда на переднем дворе в стиле кантри с обшитым цоколем
Пример оригинального дизайна: веранда на переднем дворе в стиле кантри с обшитым цоколем
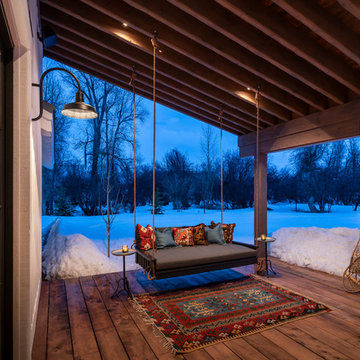
cabin, country home, covered porch, custom home, modern farmhouse, mountain home, natural materials, porch swing, rustic wood, snow
Пример оригинального дизайна: веранда в стиле кантри с настилом и навесом
Пример оригинального дизайна: веранда в стиле кантри с настилом и навесом

New Craftsman style home, approx 3200sf on 60' wide lot. Views from the street, highlighting front porch, large overhangs, Craftsman detailing. Photos by Robert McKendrick Photography.
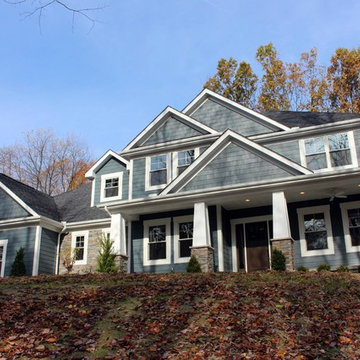
craftsman style home - Pittsburgh, PA
Стильный дизайн: большая веранда на переднем дворе в стиле кантри с покрытием из бетонных плит и навесом - последний тренд
Стильный дизайн: большая веранда на переднем дворе в стиле кантри с покрытием из бетонных плит и навесом - последний тренд
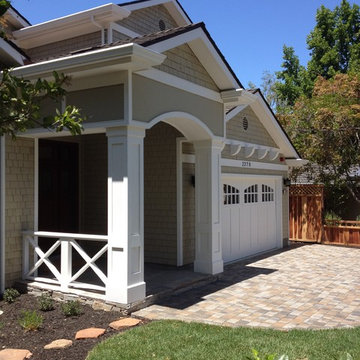
Best of Houzz Design & Service 2014.
--Photo by Arch Studio, Inc.
На фото: большая веранда на переднем дворе в стиле кантри с покрытием из каменной брусчатки и навесом с
На фото: большая веранда на переднем дворе в стиле кантри с покрытием из каменной брусчатки и навесом с

AFTER: Georgia Front Porch designed and built a full front porch that complemented the new siding and landscaping. This farmhouse-inspired design features a 41 ft. long composite floor, 4x4 timber posts, tongue and groove ceiling covered by a black, standing seam metal roof.
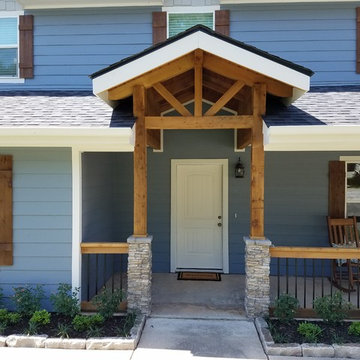
Redesigned lakehouse exterior with manufactured stone veneer on 6 x 6 cedar posts, cedar railing with black aluminum balusters, Hardie siding and Hardie shingle siding in gables, stained cedar shutters, stained tongue and groove ceilings and Low E vinyl windows.
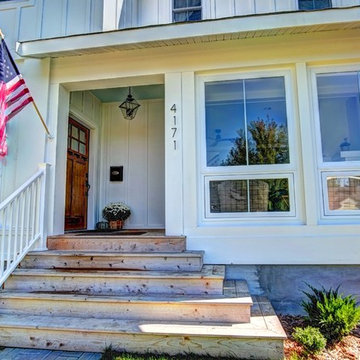
This home was in the 2016 Fall Parade of Homes Remodelers Showcase. Get inspired by this tear-down. The home was rebuilt with a six-foot addition to the foundation. The homeowner, an interior designer, dreamed of the details for years. Step into the basement, main floor and second story to see her dreams come to life. It is a mix of old and new, taking inspiration from a 150-year-old farmhouse. Explore the open design on the main floor, five bedrooms, master suite with double closets, two-and-a-half bathrooms, stone fireplace with built-ins and more. The home's exterior received special attention with cedar brackets and window detail.
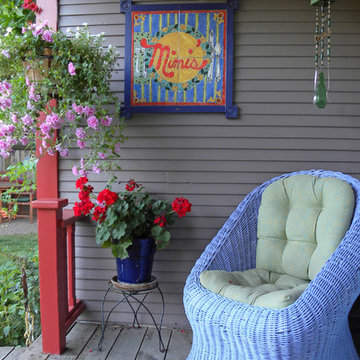
Sarah Greenman © 2012 Houzz
Пример оригинального дизайна: веранда в стиле кантри с настилом и навесом
Пример оригинального дизайна: веранда в стиле кантри с настилом и навесом
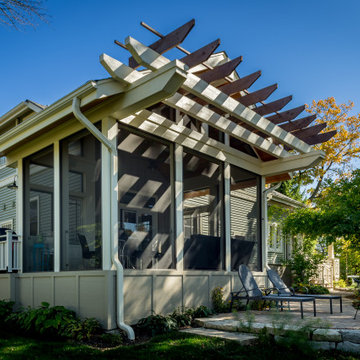
The 4 exterior additions on the home inclosed a full enclosed screened porch with glass rails, covered front porch, open-air trellis/arbor/pergola over a deck, and completely open fire pit and patio - at the front, side and back yards of the home.
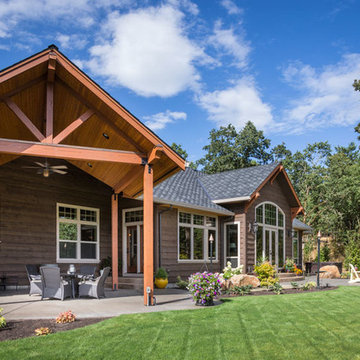
Rear patio of House Plan 9215 from The House Designers. http://www.thehousedesigners.com/plan/westfall-9215/
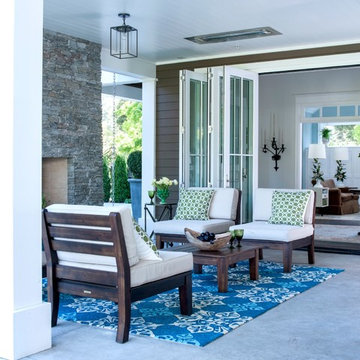
Patio space off the kitchen and the entry. The bi-fold doors open to the entry and the living room giving the client a larger entertaining space when needed. The infra red heaters in the ceiling make this a year round space. photo: David Duncan Livingston
Фото: синяя веранда в стиле кантри
1
