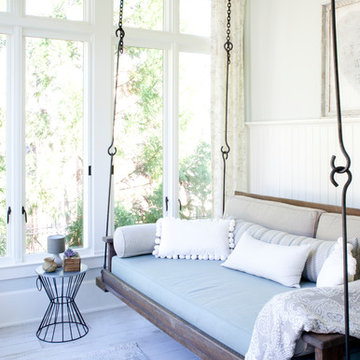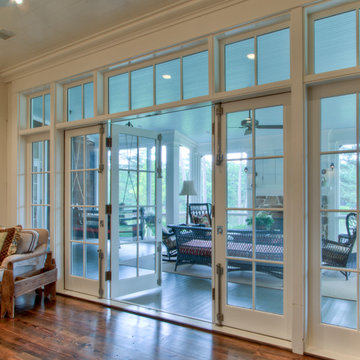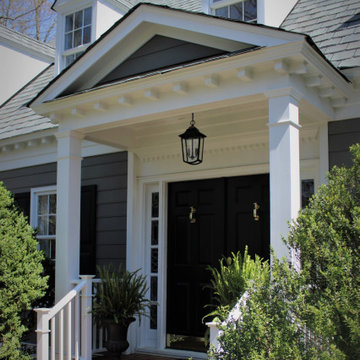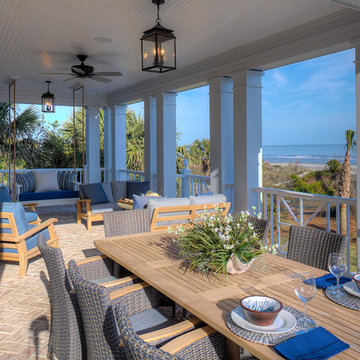Фото: синяя веранда
Сортировать:
Бюджет
Сортировать:Популярное за сегодня
1 - 20 из 8 500 фото
1 из 2

На фото: веранда среднего размера на переднем дворе в стиле кантри с покрытием из бетонных плит и навесом с
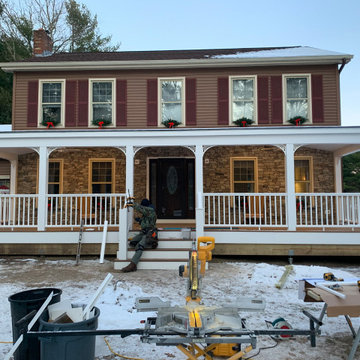
Amazing front porch transformations. We removed a small landing with a few steps and replaced it with and impressive porch that spans the entire front of the house with custom masonry work, a hip roof with bead board ceiling, included lighting, 2 fans, and railings.
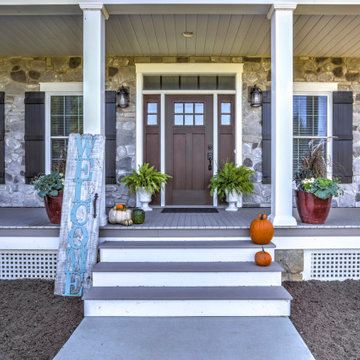
Photo Credits: Vivid Home Photography
На фото: веранда на переднем дворе в стиле кантри
На фото: веранда на переднем дворе в стиле кантри
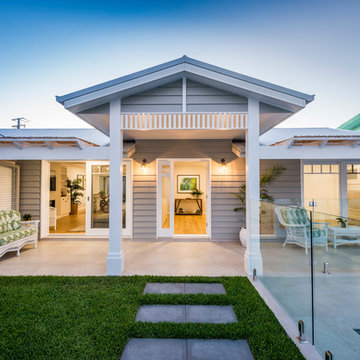
RIX Ryan Photography
Стильный дизайн: пергола на веранде среднего размера на переднем дворе в морском стиле с покрытием из плитки - последний тренд
Стильный дизайн: пергола на веранде среднего размера на переднем дворе в морском стиле с покрытием из плитки - последний тренд
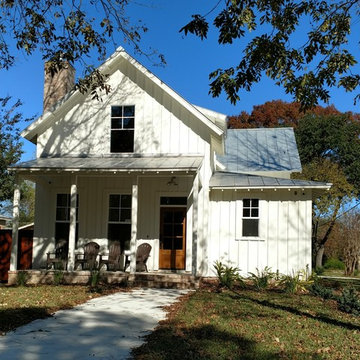
Farmhouse style vacation house with painted board & batten siding and trim and standing seam metal roof.
Стильный дизайн: маленькая веранда на переднем дворе в стиле кантри с покрытием из бетонных плит для на участке и в саду - последний тренд
Стильный дизайн: маленькая веранда на переднем дворе в стиле кантри с покрытием из бетонных плит для на участке и в саду - последний тренд
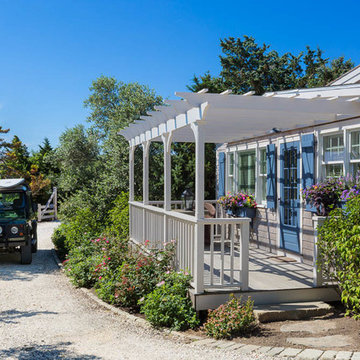
This quaint beach cottage is nestled on the coastal shores of Martha's Vineyard.
Источник вдохновения для домашнего уюта: пергола на веранде среднего размера на переднем дворе в морском стиле с растениями в контейнерах и настилом
Источник вдохновения для домашнего уюта: пергола на веранде среднего размера на переднем дворе в морском стиле с растениями в контейнерах и настилом

Paint by Sherwin Williams
Body Color - Sycamore Tan - SW 2855
Trim Color - Urban Bronze - SW 7048
Exterior Stone by Eldorado Stone
Stone Product Mountain Ledge in Silverton
Garage Doors by Wayne Dalton
Door Product 9700 Series
Windows by Milgard Windows & Doors
Window Product Style Line® Series
Window Supplier Troyco - Window & Door
Lighting by Destination Lighting
Fixtures by Elk Lighting
Landscaping by GRO Outdoor Living
Customized & Built by Cascade West Development
Photography by ExposioHDR Portland
Original Plans by Alan Mascord Design Associates
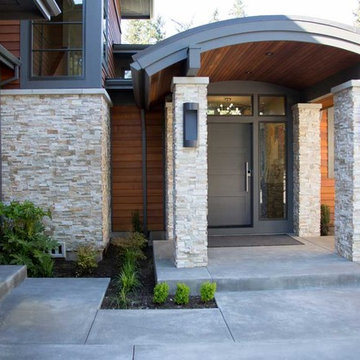
Свежая идея для дизайна: веранда среднего размера на переднем дворе в современном стиле с навесом и покрытием из бетонных плит - отличное фото интерьера
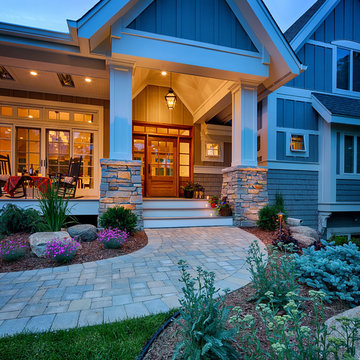
Tabor Group Landscape
www.taborlandscape.com
Источник вдохновения для домашнего уюта: большая веранда на переднем дворе в стиле кантри с настилом и навесом
Источник вдохновения для домашнего уюта: большая веранда на переднем дворе в стиле кантри с настилом и навесом
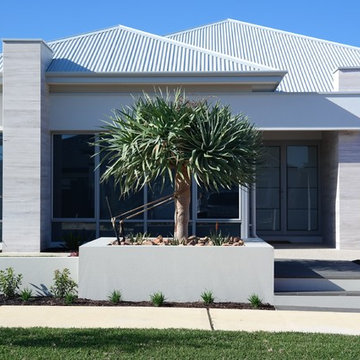
Large 1200x600 tiles were used to clad the two feature pillars.
Источник вдохновения для домашнего уюта: большая веранда на переднем дворе в морском стиле с растениями в контейнерах, покрытием из бетонных плит и навесом
Источник вдохновения для домашнего уюта: большая веранда на переднем дворе в морском стиле с растениями в контейнерах, покрытием из бетонных плит и навесом
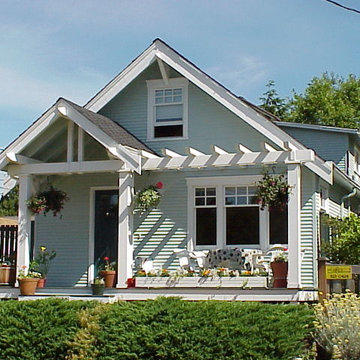
This is a little project we did for a friend a few years ago. Our client approached us after the south face of her house had deteriorated to the point that severe rot and mold had invaded the structure. She also wanted to give the front of her house a facelift and create some more curb appeal. On little projects like these, budget often dictates our design solution and our approach is to maximize value on behalf of our clients. We don't trying to win design awards with these small projects nor are we trying to get published. Our goal is to simply and elegantly solve the problem we are presented with at a price point that our client can afford.
There are several ideas we incorporated into this design solution. Foremost was to solve the water infiltration into the building envelope. The structure faces due south and takes a beating from all of the winter storms we get here in the Pacific Northwest. In the summer, harsh sun warps and cracks most siding materials. This solution entailed stripping the entire south facing facade down to the studs, tearing out all of the rotted lumber and reframing this wall to accept new windows. This wall was then insulated, sheathed, covered with a high performance building paper and then sided with a cementitious siding material.We added a cover at the front door to both protect the house and to announce the entry.
The element of time plays a large role in our designs and in this case we wanted to highlight the transition from the outer environment to protected interior of the home. Finally, with the addition of the minimal arbor we created a public space on the front of the house that allows for gathering, gives the house more visual interest and provides a public zone between the house and the street. This zone is literally a way for our client, who runs a business on the upper level of her home, to get out of her house and interact with the world. In short, this was a contextual solution that blends in well with its neighbors and promotes community through a classic front porch design. Our client spends a lot of time here in the summers chatting with neighbors, enjoying a glass of wine and watching the setting sun.
There are several ideas we incorporated into this desgn solution. Foremost was to solve the water infiltration into the building enevelope. The structure faces due south and takes a beating from all of the winter storms we get here in the Pacific Northwest. In the summer, harsh sun warps and cracks most siding materials. This solution entailed stripping the entire south facing facade down to the studs, tearing out all of the rotted lumber and refaming this wall to accept new windows. This wall was then insulated, sheathed, covered with a high performance building paper and then sided with a cementitious siding material.We added a cover at the front door to both protect the house and to announce the entry.
The element of time plays a large role in our designs and in this case we wanted to highlight the transiton from the outer environment to protected interior of the home. Finally, with the addition of the minimal arbor we created a public space on the front of the house that allows for gathering, gives the house more visual interest and provides a public zone between the house and the street. This zone is a literally way for out client, who runs a business on the upper level of her home, to get our her house and interact with the world. In short, this was a contextual solution that blends in well with its neighbors and promotes community through a classic front porch design. Our client spends a lot of time here in the summers chatting with neighbors, enjoying a glass of wine and watching the setting sun.

The Kelso's Porch is a stunning outdoor space designed for comfort and entertainment. It features a beautiful brick fireplace surround, creating a cozy atmosphere and a focal point for gatherings. Ceiling heaters are installed to ensure warmth during cooler days or evenings, allowing the porch to be enjoyed throughout the year. The porch is covered, providing protection from the elements and allowing for outdoor enjoyment even during inclement weather. An outdoor covered living space offers additional seating and lounging areas, perfect for relaxing or hosting guests. The porch is equipped with outdoor kitchen appliances, allowing for convenient outdoor cooking and entertaining. A round chandelier adds a touch of elegance and provides ambient lighting. Skylights bring in natural light and create an airy and bright atmosphere. The porch is furnished with comfortable wicker furniture, providing a cozy and stylish seating arrangement. The Kelso's Porch is a perfect retreat for enjoying the outdoors in comfort and style, whether it's for relaxing by the fireplace, cooking and dining al fresco, or simply enjoying the company of family and friends.

Стильный дизайн: огромная веранда на заднем дворе в стиле неоклассика (современная классика) с крыльцом с защитной сеткой, защитой от солнца и перилами из тросов - последний тренд
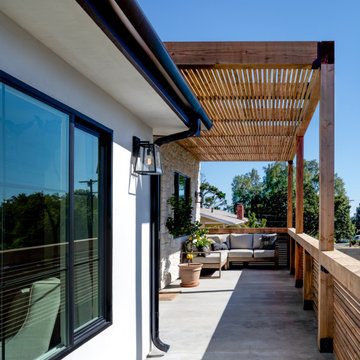
Luxurious Coastal Mediterranean Home. Architecture by Carlos Architects. Interiors & Design Shirley Slee. Photo by Ian Patzke.
Идея дизайна: пергола на веранде на переднем дворе в средиземноморском стиле
Идея дизайна: пергола на веранде на переднем дворе в средиземноморском стиле
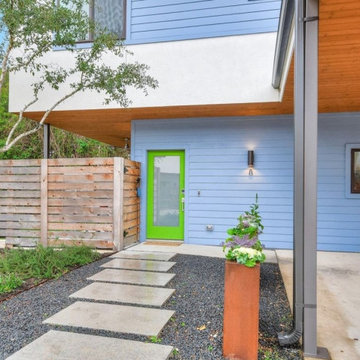
Идея дизайна: веранда на переднем дворе в стиле модернизм с растениями в контейнерах, мощением тротуарной плиткой и навесом

Mark Wilson
Пример оригинального дизайна: веранда в стиле неоклассика (современная классика) с настилом и навесом
Пример оригинального дизайна: веранда в стиле неоклассика (современная классика) с настилом и навесом
Фото: синяя веранда
1
