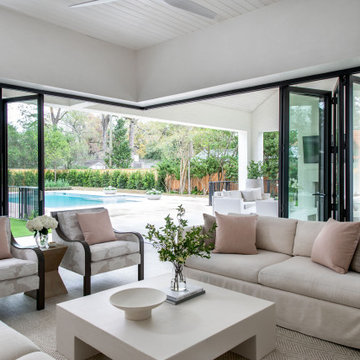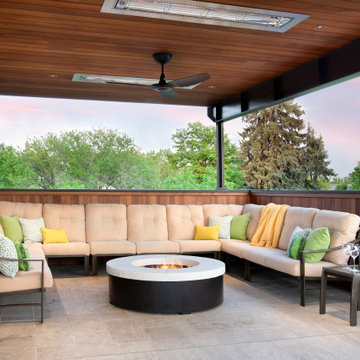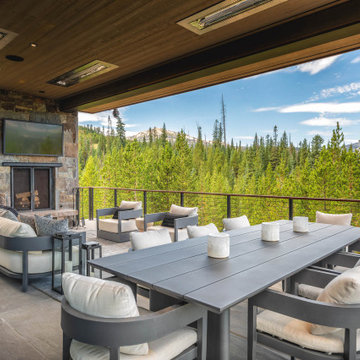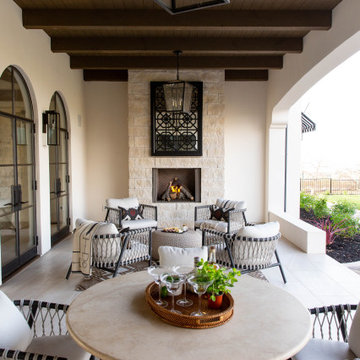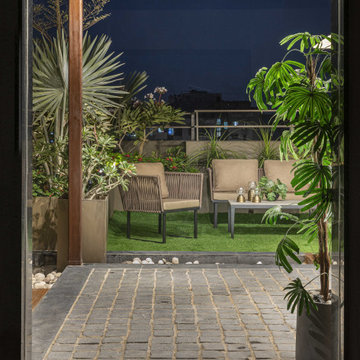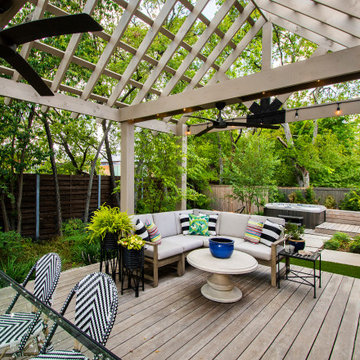Фото: терраса
Сортировать:
Бюджет
Сортировать:Популярное за сегодня
181 - 200 из 354 231 фото
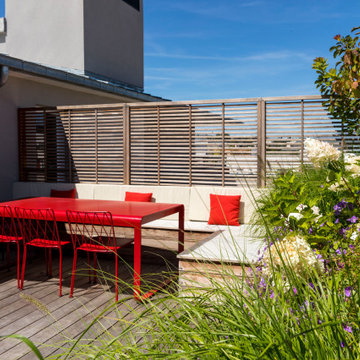
Пример оригинального дизайна: терраса среднего размера на крыше в стиле неоклассика (современная классика) с перегородкой для приватности
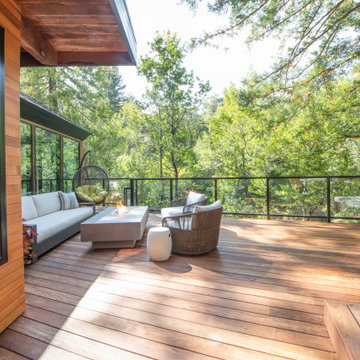
Astonishingly beautiful setting and deck for the best in outdoor living.
Стильный дизайн: терраса на втором этаже в современном стиле с местом для костра и стеклянными перилами без защиты от солнца - последний тренд
Стильный дизайн: терраса на втором этаже в современном стиле с местом для костра и стеклянными перилами без защиты от солнца - последний тренд
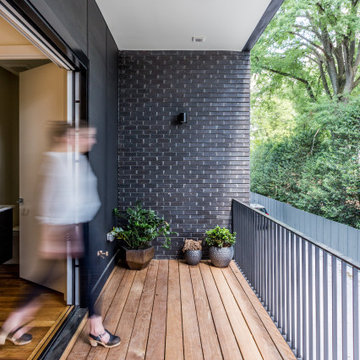
Идея дизайна: терраса на втором этаже в современном стиле с металлическими перилами
Find the right local pro for your project
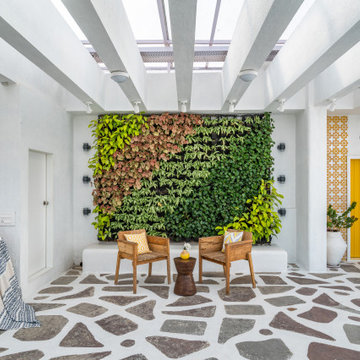
Project: THE YELLOW DOOR HOUSE
Location:Pune
Carpet Area: 2000 sq.ft
Type: 2 bhk Penthouse
Company: Between Walls
Designer: Natasha Shah
Photography courtesy: Inclined Studio (Maulik Patel)
This project started two year ago with a very defined brief. This is a weekend gateway penthouse of 2000 sq.ft (approx.) for our client Mr. Vishal Jain. The penthouse is a 2BHK with ample terrace space which is perfect to host parties and enjoy a nice chilly evening watching a movie overlooking the stars above.
The client was fascinated by his travel to Greece and wanted his holiday home to reflect his love for it. We explored the concepts and realised that it’s all about using local materials and being sustainable as far as possible in design. We visualised the space as a white space with yellows and blues and various patterns and textures. We had to give the client the experience of a holiday home that he admired keeping in mind that the vernacular design sense should still remain but with materials that were available in and around Pune.
We started selecting materials that were sustainable and handcrafted in our city majorly. We wanted to use local materials available in Pune in such a way that they looked different and we could achieve the effect that the client was looking for as an end product. Use of recyclable material was also done at a great extent as cost was a major factor, it being a vacation home. We reused the waste kota that was discarded on site as the terrace flooring and created a pattern out of it which replicated the old streets of Greece. The beds and seating we made in civil and finished with IPS. The staircase tread is made out of readymade tread-tiles and the risers are of printed tiles to pop in a little colour and the railing is made on-site from Teakwood and polished. All internal floorings and and dado’s are tiles. A blue dummy window has been reused from and repainted.
The main door is Painted yellow to bring in the cheerfulness and excitement. As we enter the living room everything around is in shades of white and then there are browns, yellows and blues splashed on the canvas. The jute carpet, the pots and the cane wall art are all handcrafted. The balcony connects to the living and kids room. A rocking chair has been placed there to unwind and relax. The light and shadow play that the ceiling bamboo performs throughout the day adds to a lot of character in the balcony. The kids room has been kept simple with just hanging ropes from the ceiling on the corners of the bed for it to connect to the outdoors and the rustic nature is continued from the living to kids room. The blue master bedroom door opens up to a very dramatic blue ceiling and white sheer space along with a cozy corner with a round jute carpet and bamboo wall art.
The terrace entrance door continuous to the yellow on door and its yellow tiles. The bar overlooks the beautiful sunset view. There are steps created as seating space to enjoy a movie projected on the front blank wall in the front. The seating is made in civil and is finished with IPS. The green wall make the space picture perfect.
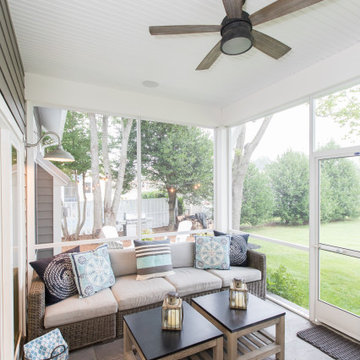
Стильный дизайн: терраса в морском стиле с стандартным потолком и серым полом без камина - последний тренд
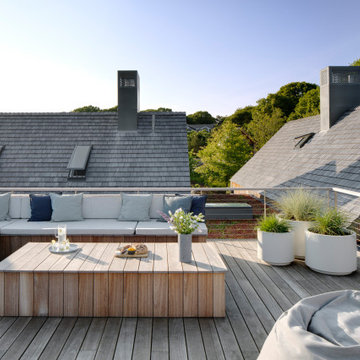
Rooftop Lounge Area
Свежая идея для дизайна: большая терраса на крыше, на крыше в современном стиле без защиты от солнца - отличное фото интерьера
Свежая идея для дизайна: большая терраса на крыше, на крыше в современном стиле без защиты от солнца - отличное фото интерьера
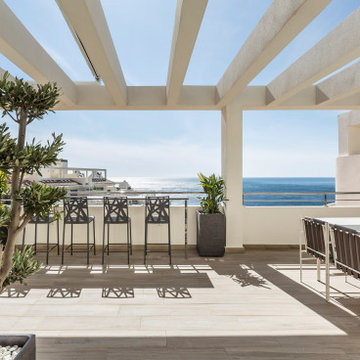
Mobiliario outdoor de la firma valenciana POINT. Mobiliario totalmente personalizado para este espacio.
Идея дизайна: терраса в современном стиле
Идея дизайна: терраса в современном стиле
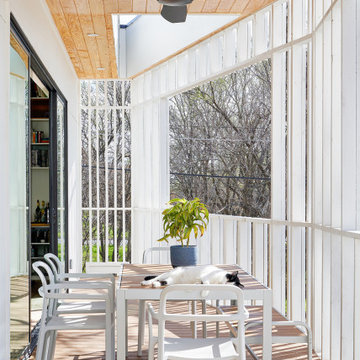
Пример оригинального дизайна: маленькая терраса на боковом дворе в стиле ретро с навесом для на участке и в саду
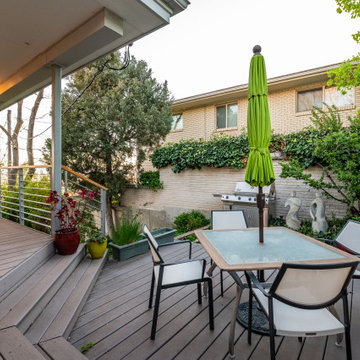
На фото: большая терраса на заднем дворе в современном стиле с навесом и металлическими перилами с
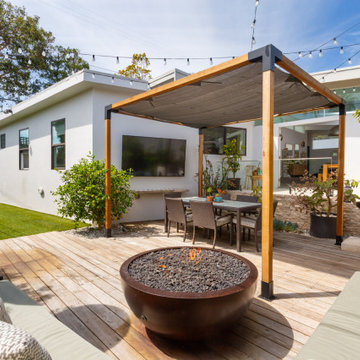
Стильный дизайн: терраса среднего размера на заднем дворе в стиле ретро с местом для костра - последний тренд
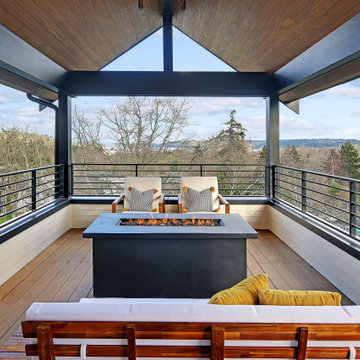
На фото: терраса среднего размера в скандинавском стиле с местом для костра и навесом
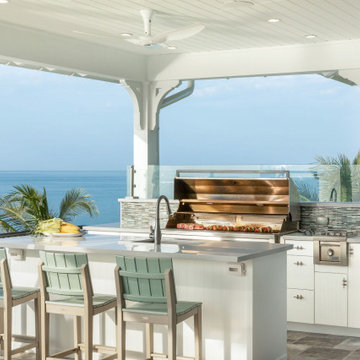
Пример оригинального дизайна: терраса в морском стиле с летней кухней и навесом

Стильный дизайн: пергола на террасе среднего размера на заднем дворе в современном стиле с местом для костра - последний тренд
Фото: терраса
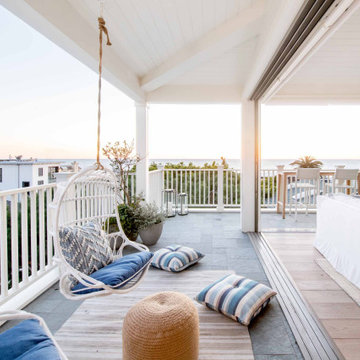
This 5,200-square foot modern farmhouse is located on Manhattan Beach’s Fourth Street, which leads directly to the ocean. A raw stone facade and custom-built Dutch front-door greets guests, and customized millwork can be found throughout the home. The exposed beams, wooden furnishings, rustic-chic lighting, and soothing palette are inspired by Scandinavian farmhouses and breezy coastal living. The home’s understated elegance privileges comfort and vertical space. To this end, the 5-bed, 7-bath (counting halves) home has a 4-stop elevator and a basement theater with tiered seating and 13-foot ceilings. A third story porch is separated from the upstairs living area by a glass wall that disappears as desired, and its stone fireplace ensures that this panoramic ocean view can be enjoyed year-round.
This house is full of gorgeous materials, including a kitchen backsplash of Calacatta marble, mined from the Apuan mountains of Italy, and countertops of polished porcelain. The curved antique French limestone fireplace in the living room is a true statement piece, and the basement includes a temperature-controlled glass room-within-a-room for an aesthetic but functional take on wine storage. The takeaway? Efficiency and beauty are two sides of the same coin.
10
