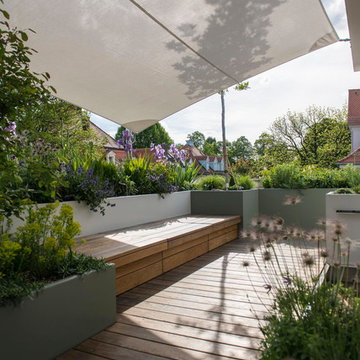Фото: терраса на крыше
Сортировать:
Бюджет
Сортировать:Популярное за сегодня
1 - 20 из 11 712 фото
1 из 2

Mechanical pergola louvers, heaters, fire table and custom bar make this a 4-season destination. Photography: Van Inwegen Digital Arts.
Источник вдохновения для домашнего уюта: пергола на террасе на крыше, на крыше в современном стиле
Источник вдохновения для домашнего уюта: пергола на террасе на крыше, на крыше в современном стиле

На фото: терраса на крыше, на крыше в современном стиле с растениями в контейнерах и козырьком
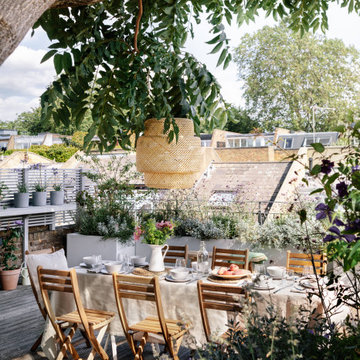
Sit in the dappled shade and enjoy a relaxed lunch with friends on this London roof top.
Свежая идея для дизайна: терраса на крыше, на крыше в стиле кантри - отличное фото интерьера
Свежая идея для дизайна: терраса на крыше, на крыше в стиле кантри - отличное фото интерьера
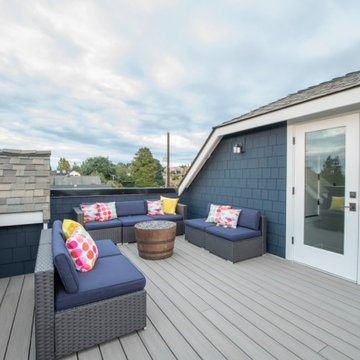
Completed in 2019, this is a home we completed for client who initially engaged us to remodeled their 100 year old classic craftsman bungalow on Seattle’s Queen Anne Hill. During our initial conversation, it became readily apparent that their program was much larger than a remodel could accomplish and the conversation quickly turned toward the design of a new structure that could accommodate a growing family, a live-in Nanny, a variety of entertainment options and an enclosed garage – all squeezed onto a compact urban corner lot.
Project entitlement took almost a year as the house size dictated that we take advantage of several exceptions in Seattle’s complex zoning code. After several meetings with city planning officials, we finally prevailed in our arguments and ultimately designed a 4 story, 3800 sf house on a 2700 sf lot. The finished product is light and airy with a large, open plan and exposed beams on the main level, 5 bedrooms, 4 full bathrooms, 2 powder rooms, 2 fireplaces, 4 climate zones, a huge basement with a home theatre, guest suite, climbing gym, and an underground tavern/wine cellar/man cave. The kitchen has a large island, a walk-in pantry, a small breakfast area and access to a large deck. All of this program is capped by a rooftop deck with expansive views of Seattle’s urban landscape and Lake Union.
Unfortunately for our clients, a job relocation to Southern California forced a sale of their dream home a little more than a year after they settled in after a year project. The good news is that in Seattle’s tight housing market, in less than a week they received several full price offers with escalator clauses which allowed them to turn a nice profit on the deal.
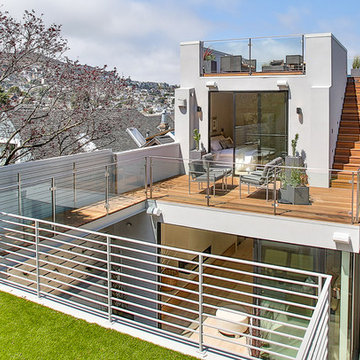
Photo Copyright: Thien Do
На фото: терраса на крыше, на крыше в современном стиле без защиты от солнца с
На фото: терраса на крыше, на крыше в современном стиле без защиты от солнца с
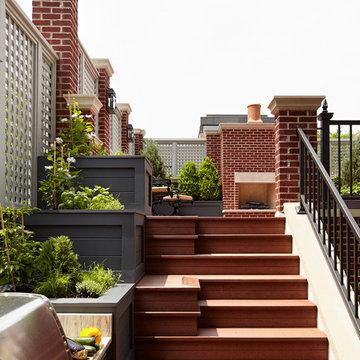
Rising amidst the grand homes of North Howe Street, this stately house has more than 6,600 SF. In total, the home has seven bedrooms, six full bathrooms and three powder rooms. Designed with an extra-wide floor plan (21'-2"), achieved through side-yard relief, and an attached garage achieved through rear-yard relief, it is a truly unique home in a truly stunning environment.
The centerpiece of the home is its dramatic, 11-foot-diameter circular stair that ascends four floors from the lower level to the roof decks where panoramic windows (and views) infuse the staircase and lower levels with natural light. Public areas include classically-proportioned living and dining rooms, designed in an open-plan concept with architectural distinction enabling them to function individually. A gourmet, eat-in kitchen opens to the home's great room and rear gardens and is connected via its own staircase to the lower level family room, mud room and attached 2-1/2 car, heated garage.
The second floor is a dedicated master floor, accessed by the main stair or the home's elevator. Features include a groin-vaulted ceiling; attached sun-room; private balcony; lavishly appointed master bath; tremendous closet space, including a 120 SF walk-in closet, and; an en-suite office. Four family bedrooms and three bathrooms are located on the third floor.
This home was sold early in its construction process.
Nathan Kirkman

Hot Tub with Modern Pergola, Tropical Hardwood Decking and Fence Screening, Built-in Kitchen with Concrete countertop, Outdoor Seating, Lighting
Designed by Adam Miller
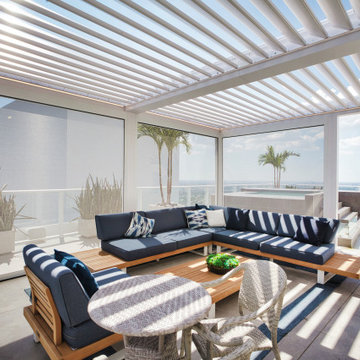
The owners of a penthouse wanted something special to protect them from Miami's hot sun and strong winds. They wanted a solution that kept the beautiful view of downtown and the ocean, but was also strong enough for hurricanes. They found Azenco R-Blade: a motorized retractable pergola with louvered roof. It will work all day, no matter the wind or weather! To create a consistently usable space, the customer outfitted their area with motorized retractable screens. The Azenco R-Blade was an ideal choice for this, as it offers incomparable versatility - from louvered roof that can be opened and closed at will to its full suite of features.
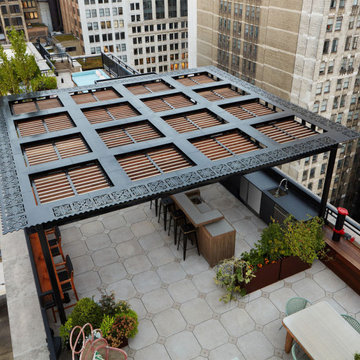
Rooftopia developed and built a truly one of a kind rooftop paradise on two roof levels at this Michigan Ave residence. Our inspiration came from the gorgeous historical architecture of the building. Our design and development process began about a year before the project was permitted and could begin construction. Our installation teams mobilized over 100 individual pieces of steel & ipe pergola by hand through a small elevator and stair access for assembly and fabrication onsite. We integrated a unique steel screen pattern into the design surrounding a loud utility area and added a highly regarded product called Acoustiblok to achieve significant noise reduction. The custom 18 foot bar ledge has 360° views of the city skyline and lake Michigan. The luxury outdoor kitchen maximizes the options with a built in grill, dishwasher, ice maker, refrigerator and sink. The day bed is a soft oasis in the sea of buildings. Large planters emphasize the grand entrance, flanking new limestone steps and handrails, and soften the cityscape with a mix of lush perennials and annuals. A small green roof space adds to the overall aesthetic and attracts pollinators to assist with the client's veggie garden. Truly a dream for relaxing, outdoor dining and entertaining!
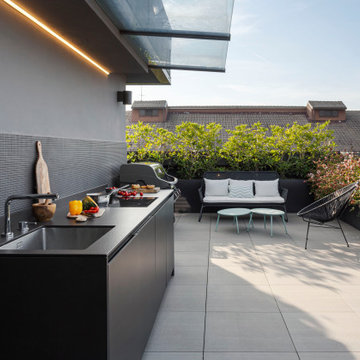
cucina esterna sul terrazzo ci Cesar Cucine e barbeque a gas di weber
pensilina in vetro e linea led sotto gronda.
Parete rivestita con micro mosaico di Appiani colore grigio.
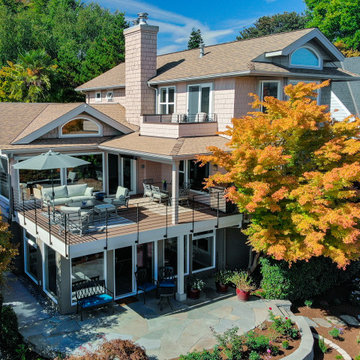
Magnolia Deck Addition by Grouparchitect and Blox Construction. Photography by Aaron Libed.
На фото: терраса среднего размера на крыше, на втором этаже в стиле неоклассика (современная классика) с навесом и металлическими перилами
На фото: терраса среднего размера на крыше, на втором этаже в стиле неоклассика (современная классика) с навесом и металлическими перилами
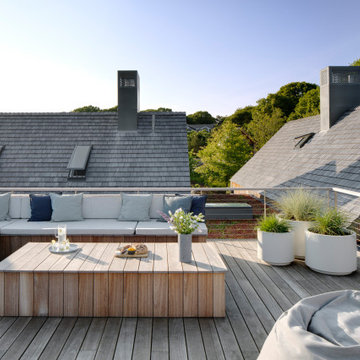
Rooftop Lounge Area
Свежая идея для дизайна: большая терраса на крыше, на крыше в современном стиле без защиты от солнца - отличное фото интерьера
Свежая идея для дизайна: большая терраса на крыше, на крыше в современном стиле без защиты от солнца - отличное фото интерьера

An intimate park-like setting with low-maintenance materials replaced an aging wooden rooftop deck at this Bucktown home. Three distinct spaces create a full outdoor experience, starting with a landscaped dining area surrounded by large trees and greenery. The illusion is that of a secret garden rather than an urban rooftop deck.
A sprawling green area is the perfect spot to soak in the summer sun or play an outdoor game. In the front is the main entertainment area, fully outfitted with a louvered roof, fire table, and built-in seating. The space maintains the atmosphere of a garden with shrubbery and flowers. It’s the ideal place to host friends and family with a custom kitchen that is complete with a Big Green Egg and an outdoor television.
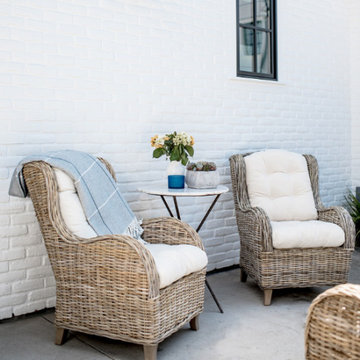
Builder: JENKINS construction
Photography: Mol Goodman
Architect: William Guidero
Стильный дизайн: большая терраса на крыше в морском стиле с уличным камином и навесом - последний тренд
Стильный дизайн: большая терраса на крыше в морском стиле с уличным камином и навесом - последний тренд

Свежая идея для дизайна: терраса на крыше, на крыше в стиле неоклассика (современная классика) с навесом и зоной барбекю - отличное фото интерьера
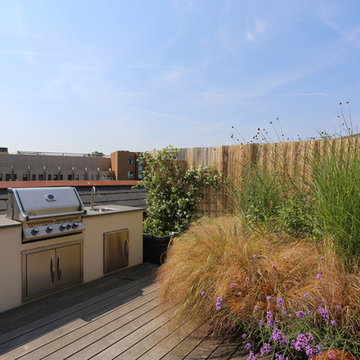
London roof garden.
Стильный дизайн: терраса среднего размера на крыше, на крыше в современном стиле с летней кухней без защиты от солнца - последний тренд
Стильный дизайн: терраса среднего размера на крыше, на крыше в современном стиле с летней кухней без защиты от солнца - последний тренд

Photography: Ryan Garvin
На фото: терраса на крыше, на крыше в морском стиле с летней кухней и навесом
На фото: терраса на крыше, на крыше в морском стиле с летней кухней и навесом

kiran nama
Идея дизайна: пергола на террасе на крыше, на крыше в восточном стиле
Идея дизайна: пергола на террасе на крыше, на крыше в восточном стиле
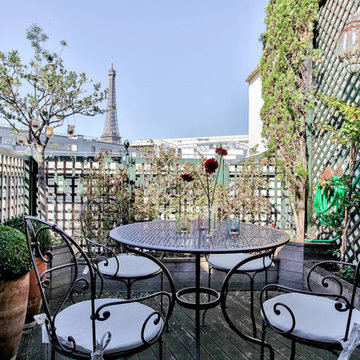
On reste sans voix devant cette superbe terrasse avec vue sur la Tour Eiffel en plein Paris.
Toute parée d'un bardage vert bouteille délicieusement rétro, avec sa fontaine en terre cuite et sa belle lampe en verre de Murano soufflé.
Le mobilier de terrasse tout à fait rétro donne un charme très parisien à l'ensemble entouré de belles plantations toutes bardées de lames en teck grisant avec le temps.
https://www.nevainteriordesign.com/
Houzz
https://www.houzz.fr/ideabooks/107970533/list/phototheque-30-toits-terrasses-francais-en-mettent-plein-la-vue
Фото: терраса на крыше
1
