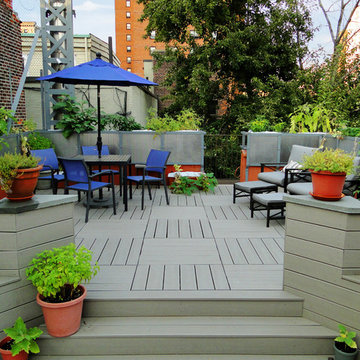Фото: красная терраса на крыше
Сортировать:
Бюджет
Сортировать:Популярное за сегодня
1 - 20 из 165 фото
1 из 3

This rooftop garden on Manhattan's Upper East Side features an ipe pergola and fencing that provides both shade and privacy to a seating area. Plantings include spiral junipers and boxwoods in terra cotta and Corten steel planters. Wisteria vines grow up custom-built lattices. See more of our projects at www.amberfreda.com.
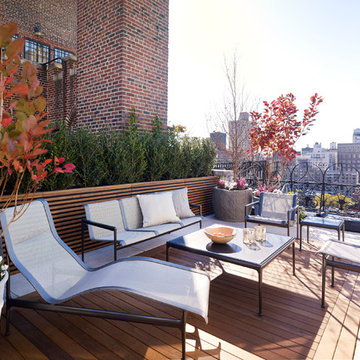
Photo: Alex Herring
На фото: терраса на крыше, на крыше в современном стиле без защиты от солнца
На фото: терраса на крыше, на крыше в современном стиле без защиты от солнца

Photos : Eric Laignel
Источник вдохновения для домашнего уюта: терраса среднего размера на крыше, на крыше в современном стиле с растениями в контейнерах без защиты от солнца
Источник вдохновения для домашнего уюта: терраса среднего размера на крыше, на крыше в современном стиле с растениями в контейнерах без защиты от солнца

Steve Hall @ Hedrich Blessing Photographers
Идея дизайна: большая терраса на крыше, на крыше в современном стиле с растениями в контейнерах
Идея дизайна: большая терраса на крыше, на крыше в современном стиле с растениями в контейнерах
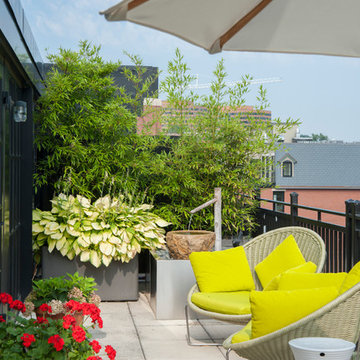
Michael J. Wilkinson
Источник вдохновения для домашнего уюта: терраса на крыше, на втором этаже в современном стиле с растениями в контейнерах без защиты от солнца
Источник вдохновения для домашнего уюта: терраса на крыше, на втором этаже в современном стиле с растениями в контейнерах без защиты от солнца

Photograph by Art Gray
На фото: большая терраса на крыше, на крыше в стиле модернизм с местом для костра без защиты от солнца с
На фото: большая терраса на крыше, на крыше в стиле модернизм с местом для костра без защиты от солнца с
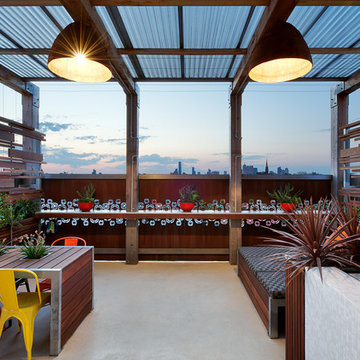
photo by Emma Cross
Стильный дизайн: пергола на террасе на крыше, на крыше в современном стиле - последний тренд
Стильный дизайн: пергола на террасе на крыше, на крыше в современном стиле - последний тренд
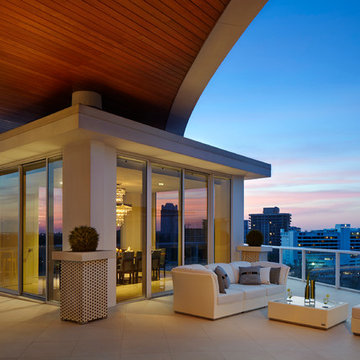
Brantley Photography
Стильный дизайн: терраса на крыше, на крыше в современном стиле с навесом - последний тренд
Стильный дизайн: терраса на крыше, на крыше в современном стиле с навесом - последний тренд

Interior design: Starrett Hoyt
Double-sided fireplace: Majestic "Marquis"
Pavers: TileTech Porce-pave in gray-stone
Planters and benches: custom
На фото: терраса среднего размера на крыше, на крыше в современном стиле с уличным камином без защиты от солнца с
На фото: терраса среднего размера на крыше, на крыше в современном стиле с уличным камином без защиты от солнца с
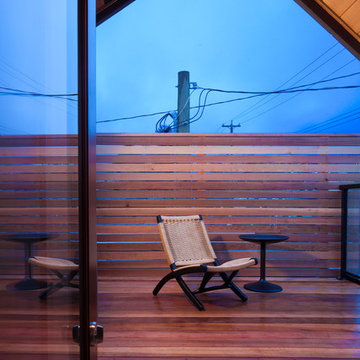
For EJM Group.
© 2013 Derek Lepper, All Rights Reserved.
На фото: терраса на крыше, на крыше в современном стиле без защиты от солнца
На фото: терраса на крыше, на крыше в современном стиле без защиты от солнца
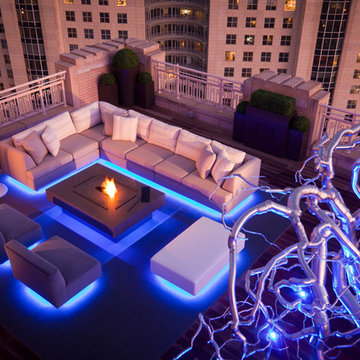
Источник вдохновения для домашнего уюта: терраса на крыше, на крыше в современном стиле с местом для костра
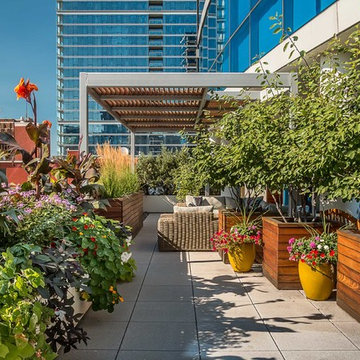
The large, irrigated containers and well-selected plant materials thrive on the sunny roof deck.
Photo courtesy Van Inwegen Digital Arts
Свежая идея для дизайна: пергола на террасе на крыше, на крыше в современном стиле - отличное фото интерьера
Свежая идея для дизайна: пергола на террасе на крыше, на крыше в современном стиле - отличное фото интерьера

Rising amidst the grand homes of North Howe Street, this stately house has more than 6,600 SF. In total, the home has seven bedrooms, six full bathrooms and three powder rooms. Designed with an extra-wide floor plan (21'-2"), achieved through side-yard relief, and an attached garage achieved through rear-yard relief, it is a truly unique home in a truly stunning environment.
The centerpiece of the home is its dramatic, 11-foot-diameter circular stair that ascends four floors from the lower level to the roof decks where panoramic windows (and views) infuse the staircase and lower levels with natural light. Public areas include classically-proportioned living and dining rooms, designed in an open-plan concept with architectural distinction enabling them to function individually. A gourmet, eat-in kitchen opens to the home's great room and rear gardens and is connected via its own staircase to the lower level family room, mud room and attached 2-1/2 car, heated garage.
The second floor is a dedicated master floor, accessed by the main stair or the home's elevator. Features include a groin-vaulted ceiling; attached sun-room; private balcony; lavishly appointed master bath; tremendous closet space, including a 120 SF walk-in closet, and; an en-suite office. Four family bedrooms and three bathrooms are located on the third floor.
This home was sold early in its construction process.
Nathan Kirkman
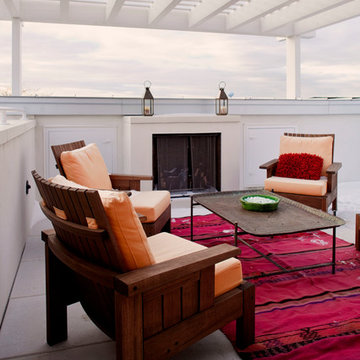
Пример оригинального дизайна: пергола на террасе на крыше, на крыше в средиземноморском стиле
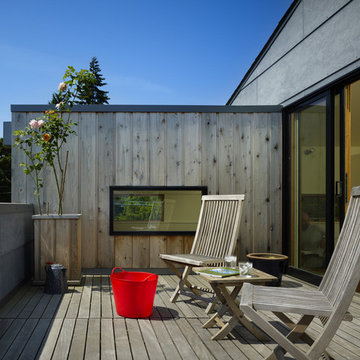
The modern Roof Deck designed by chadbourne + doss architects takes advantage of water views.
Photo by Benjamin Benschneider
Источник вдохновения для домашнего уюта: маленькая терраса на крыше, на втором этаже в стиле модернизм с растениями в контейнерах без защиты от солнца для на участке и в саду
Источник вдохновения для домашнего уюта: маленькая терраса на крыше, на втором этаже в стиле модернизм с растениями в контейнерах без защиты от солнца для на участке и в саду
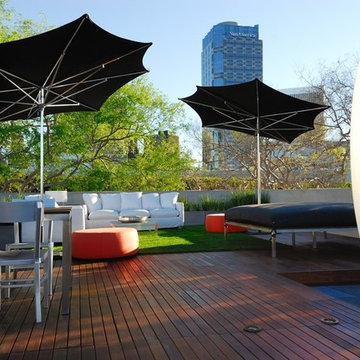
Outdoor Roof deck in Los Angeles, Russ Cletta Designs
Пример оригинального дизайна: терраса на крыше, на крыше в современном стиле
Пример оригинального дизайна: терраса на крыше, на крыше в современном стиле
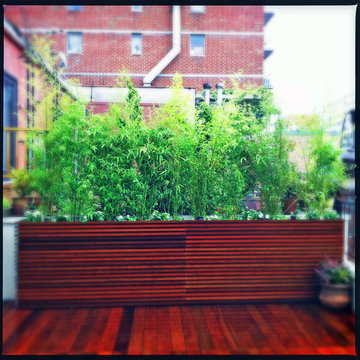
This roof garden design in Manhattan's Chelsea neighborhood features a custom-built wood deck with matching planters made out of ipe, a hardwood with a 30-year life expectancy. We used very thin wood planks on the planter facades for a very contemporary effect. We also planted bamboo on one side to provide some much needed privacy from a neighboring terrace. Read more about this garden on my blog, www.amberfreda.com.
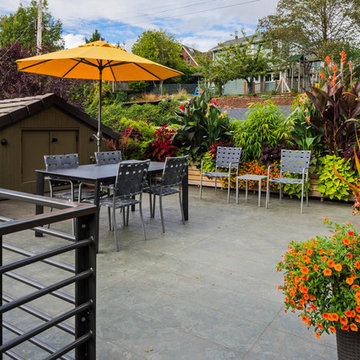
Sozinho Imagery
На фото: терраса среднего размера на крыше, на крыше в современном стиле с растениями в контейнерах без защиты от солнца
На фото: терраса среднего размера на крыше, на крыше в современном стиле с растениями в контейнерах без защиты от солнца
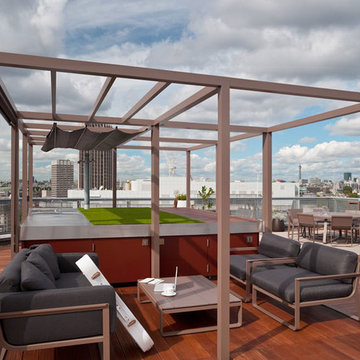
London Penthouse Apartment Top Terrace. Outdoor kitchenette, dining and lounging space. Dumb waiter link to kitchen below. Storage box, fridges, BBQ etc. Sound system and external programmable lighting.
Photography by Duncan Smith
Фото: красная терраса на крыше
1
