Фото: терраса на крыше в стиле неоклассика (современная классика)
Сортировать:
Бюджет
Сортировать:Популярное за сегодня
1 - 20 из 697 фото
1 из 3
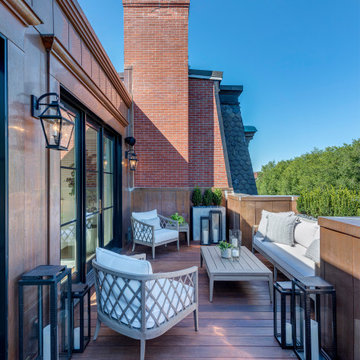
Penthouse terrace with stunning park views, glass and steel doors and windows.
Идея дизайна: терраса на крыше, на крыше в стиле неоклассика (современная классика) с металлическими перилами без защиты от солнца
Идея дизайна: терраса на крыше, на крыше в стиле неоклассика (современная классика) с металлическими перилами без защиты от солнца
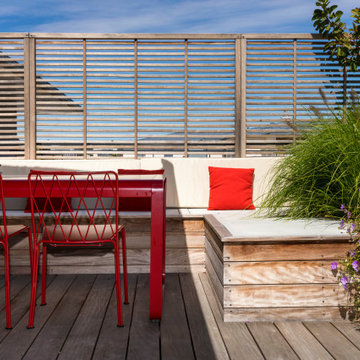
Стильный дизайн: терраса среднего размера на крыше в стиле неоклассика (современная классика) с перегородкой для приватности - последний тренд
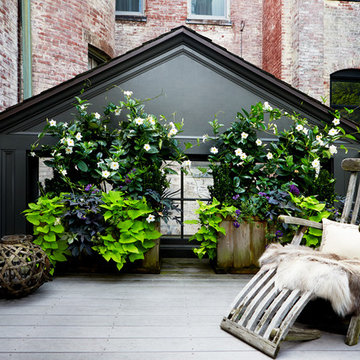
Свежая идея для дизайна: терраса на крыше, на крыше в стиле неоклассика (современная классика) без защиты от солнца - отличное фото интерьера
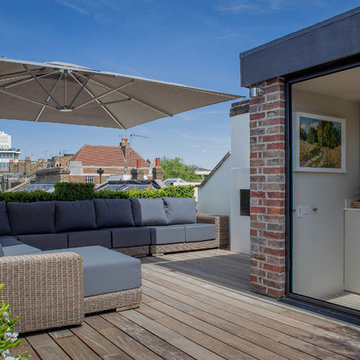
George Sharman Photography
На фото: терраса среднего размера на крыше, на крыше в стиле неоклассика (современная классика) с растениями в контейнерах
На фото: терраса среднего размера на крыше, на крыше в стиле неоклассика (современная классика) с растениями в контейнерах
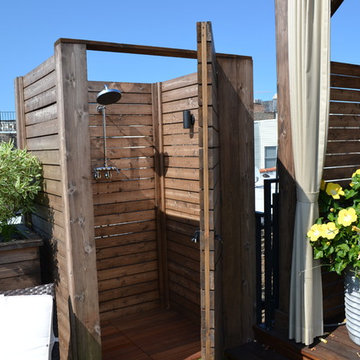
Свежая идея для дизайна: огромная пергола на террасе на крыше в стиле неоклассика (современная классика) с местом для костра - отличное фото интерьера
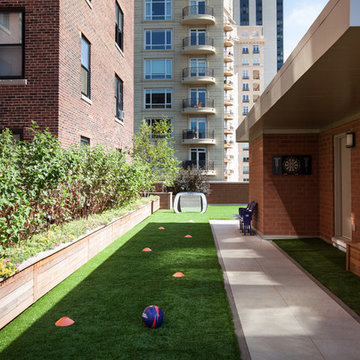
On this side of the roof here is where the adults can act like kids, This day shot of the steel tipped dart board, soccer obstacle course and chilling area.
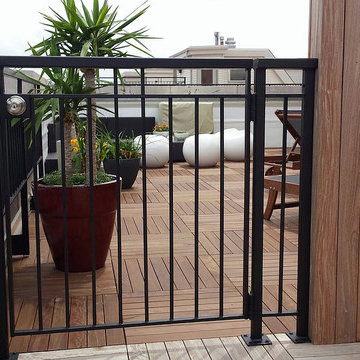
Green Acres Ironworks provides a broad range of metal fabrication services. Our installation crews serve Chicago and Northwest Indiana, and we will ship fabricated products nationwide. We fabricate and install railings, staircases, spiral staircases, steel porches, fences, gates, balconies, light structural fabrication, custom fabricated parts, custom tools, hardware, metal restoration, metal sculpture, decorative items, and yard art. We have the capability of fabricating items in steel, brass, and stainless steel.
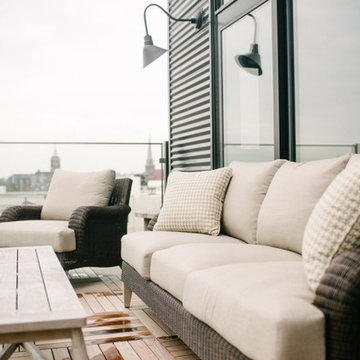
Стильный дизайн: маленькая терраса на крыше в стиле неоклассика (современная классика) без защиты от солнца для на участке и в саду - последний тренд
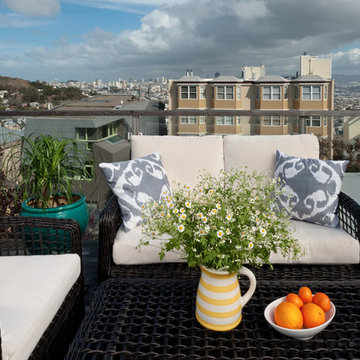
Caroline Johnson Photography
Стильный дизайн: маленькая терраса на крыше в стиле неоклассика (современная классика) без защиты от солнца для на участке и в саду - последний тренд
Стильный дизайн: маленькая терраса на крыше в стиле неоклассика (современная классика) без защиты от солнца для на участке и в саду - последний тренд
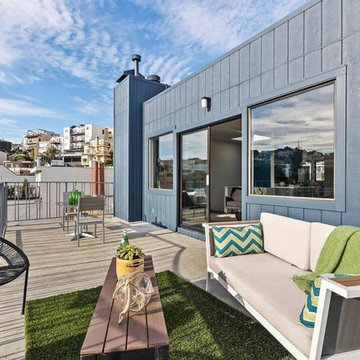
Пример оригинального дизайна: терраса среднего размера на крыше в стиле неоклассика (современная классика) без защиты от солнца
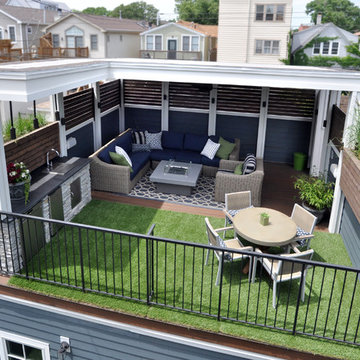
Building of the Outdoor Deck and Veranda: Chicago Roof Deck & Garden (Design collaboration with Adam Miller & Vanessa Slivinski)
Photography by: Mieke Zuiderweg
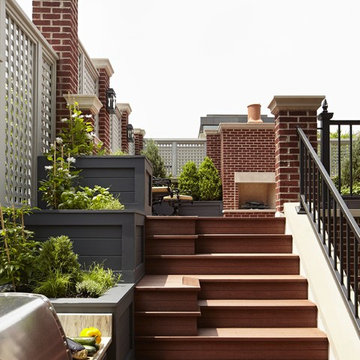
A variety of customized outdoor spaces...from back yards to roof decks four-stories above ground.
Nathan Kirkman
На фото: большая терраса на крыше в стиле неоклассика (современная классика) с летней кухней
На фото: большая терраса на крыше в стиле неоклассика (современная классика) с летней кухней
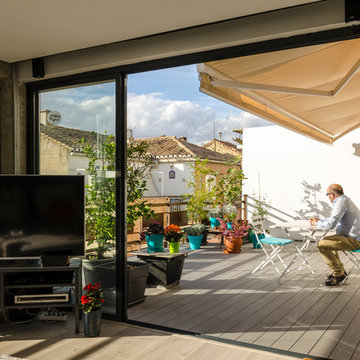
Fotografía: Bruno Herrera González
Источник вдохновения для домашнего уюта: терраса среднего размера на крыше в стиле неоклассика (современная классика) с растениями в контейнерах и козырьком
Источник вдохновения для домашнего уюта: терраса среднего размера на крыше в стиле неоклассика (современная классика) с растениями в контейнерах и козырьком
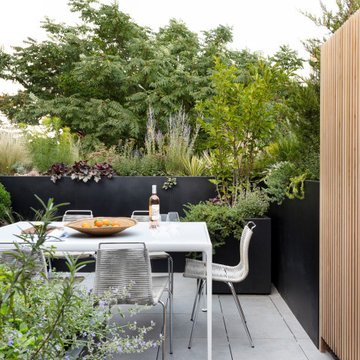
Notable decor elements include: 1966 Collection dining table from DWR, PK1 dining chairs from Carl Hanson and Son
На фото: большая терраса на крыше, на крыше в стиле неоклассика (современная классика) с растениями в контейнерах и металлическими перилами
На фото: большая терраса на крыше, на крыше в стиле неоклассика (современная классика) с растениями в контейнерах и металлическими перилами
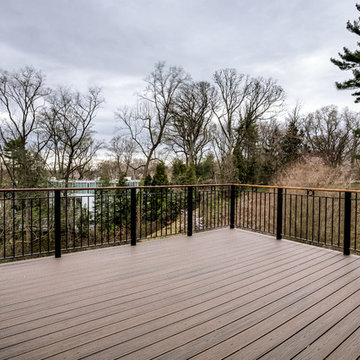
MPI 360
Пример оригинального дизайна: большая терраса на крыше в стиле неоклассика (современная классика) без защиты от солнца
Пример оригинального дизайна: большая терраса на крыше в стиле неоклассика (современная классика) без защиты от солнца
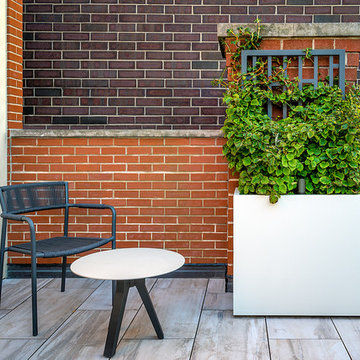
This private terrace was a weathered wood deck before we replaced it with a modular tile system. The planter boxes are from Ore Inc and are powder coated aluminum. We used a birch tree, english ivy, and boxwoods to define the perimeter, and a climbing hydrangea that is growing up a trellis on the chimney.
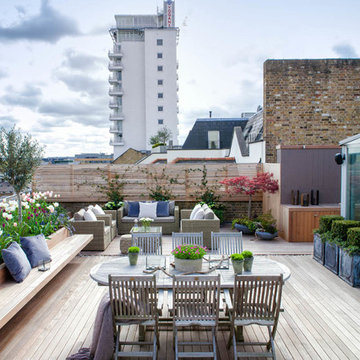
Photography by John Bloom
Пример оригинального дизайна: терраса на крыше, на крыше в стиле неоклассика (современная классика) без защиты от солнца
Пример оригинального дизайна: терраса на крыше, на крыше в стиле неоклассика (современная классика) без защиты от солнца
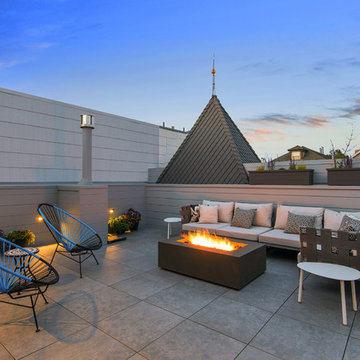
Свежая идея для дизайна: терраса на крыше, на крыше в стиле неоклассика (современная классика) с местом для костра без защиты от солнца - отличное фото интерьера
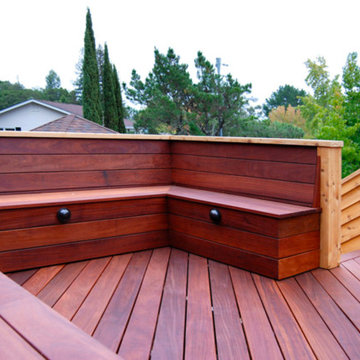
San Rafael
Overview: This garden project began with the demolition of an existing pool and decks cantilevered over a hillside. The garden was originally a Japanese-themed garden retreat and free-form shaped pool. While the client wanted to update and replace many elements, they sought to keep the free-form characteristics of the existing design and repurpose existing materials. BK Landscape Design created a new garden with revetment walls and steps to a succulent garden with salvaged boulders from the pool and pool coping. We built a colored concrete path to access a new wood trellis constructed on the center-line view from the master bedroom. A combination of Bay friendly, native and evergreen plantings were chosen for the planting palette. The overhaul of the yard included low-voltage lighting and minimal drainage. A new wood deck replaced the existing one at the entrance as well as a deck off of the master bedroom that was also constructed from repurposed materials. The style mimics the architectural detail of the mansard roof and simple horizontal wood siding of the house. After removing a juniper (as required by the San Rafael Fire Department within the Wildland-Urban interface) we designed and developed a full front-yard planting plan. All plants are Bay-Friendly, native, and irrigated with a more efficient in-line drip irrigation system to minimize water use. Low-voltage lighting and minimal drainage were also part of the overhaul of the front yard redesign.
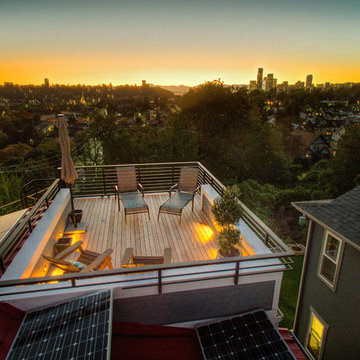
Situated on the west slope of Mt. Baker Ridge, this remodel takes a contemporary view on traditional elements to maximize space, lightness and spectacular views of downtown Seattle and Puget Sound. We were approached by Vertical Construction Group to help a client bring their 1906 craftsman into the 21st century. The original home had many redeeming qualities that were unfortunately compromised by an early 2000’s renovation. This left the new homeowners with awkward and unusable spaces. After studying numerous space plans and roofline modifications, we were able to create quality interior and exterior spaces that reflected our client’s needs and design sensibilities. The resulting master suite, living space, roof deck(s) and re-invented kitchen are great examples of a successful collaboration between homeowner and design and build teams.
Фото: терраса на крыше в стиле неоклассика (современная классика)
1