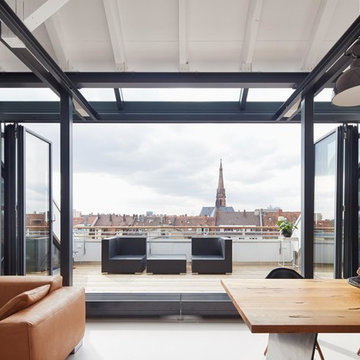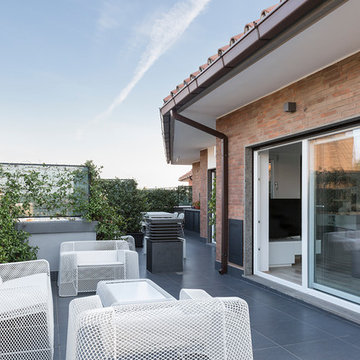Фото: терраса на крыше
Сортировать:
Бюджет
Сортировать:Популярное за сегодня
141 - 160 из 11 757 фото
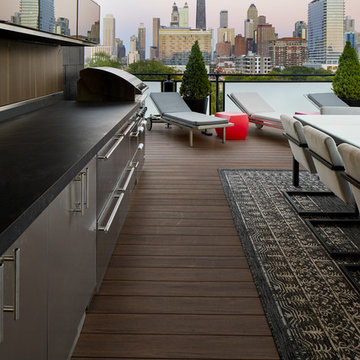
Brett Bulthuis
AZEK Vintage Collection® English Walnut deck.
Chicago, Illinois
Свежая идея для дизайна: терраса среднего размера на крыше в стиле модернизм с местом для костра и козырьком - отличное фото интерьера
Свежая идея для дизайна: терраса среднего размера на крыше в стиле модернизм с местом для костра и козырьком - отличное фото интерьера
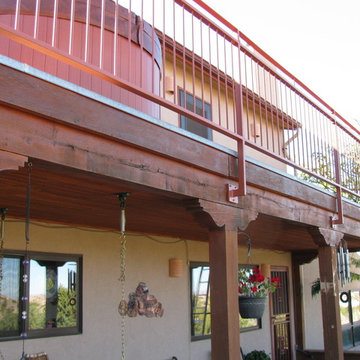
Custom steel deck railing for an Albuquerque residence.
"I've had 2 jobs done by Pascetti, steel railings on a 2nd story deck and steel railings on a deck that hangs over an arroyo. In both instances the estimate appointment was on time and the estimate was priced fairly, and usually lower than others I had. These guys are so busy (b/c they are so good and fair) that the hardest part of working with them is timing....you might have to wait a couple of months B4 they can get to your job. But once they get to your property they are completely prepared, all of the materials are ready, the installation crew is incredibly fast and hard working, they finish the job in a timely manner (half a day in both of my installations), and the final product is the best it can be: high quality and installed perfectly. I can't say enough good things about this group. Oh, by the way, they answer emails and when dealing on the phone with scheduling or accounting they are friendly, easy to work with, efficient." - Don D., Homeowner
Working with architects and designers at the initial design stage or directly with homeowners, Pascetti Steel will make the entire process from drawings to installation seamless and hassle free. We plan safety and stability into every design we make, the railings and hardware are fabricated to be strong, durable and visually appealing. Choose from a variety of styles including cable railing, glass railing, hand forged and custom railing. We also offer pre-finished aluminum balcony railing for hotels, resorts and other commercial buildings.
We can ship pre-finished railing to any location, complete with all the hardware and installation recommendations. We'll work from your drawings or we can create a design for you. Choose from a variety of styles to fit any architecture. Finishes include chemical treatments, paint, and a wide range of powder coating colors.
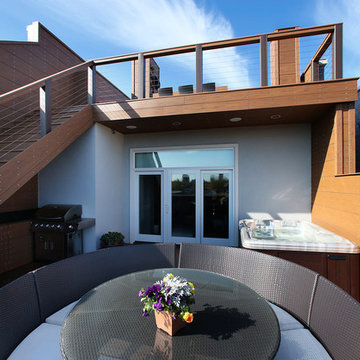
A beautiful outdoor living space designed on the roof of a home in the city of Chicago. Versatile for relaxing or entertaining, the homeowners can enjoy a breezy evening with friends or soaking up some daytime sun.
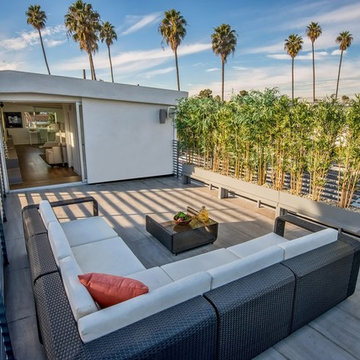
Стильный дизайн: терраса на крыше, на крыше в современном стиле - последний тренд
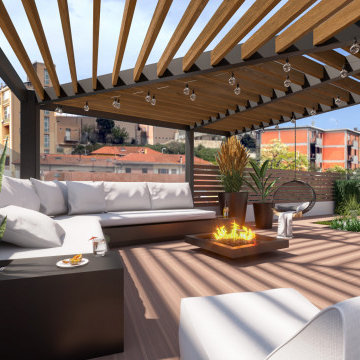
Пример оригинального дизайна: большая пергола на террасе на крыше, на крыше в средиземноморском стиле с обшитым цоколем и перилами из смешанных материалов
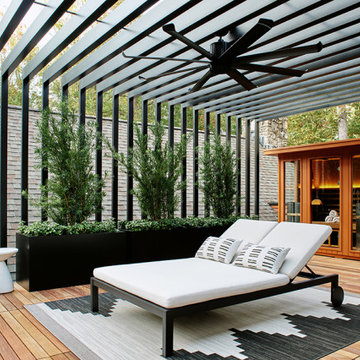
Rooftop deck transformed into modern, zen oasis with outdoor shower and infrared sauna
Идея дизайна: терраса среднего размера на крыше, на втором этаже в стиле модернизм с металлическими перилами
Идея дизайна: терраса среднего размера на крыше, на втором этаже в стиле модернизм с металлическими перилами
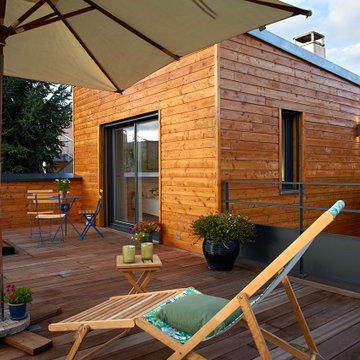
Extension en bois avec toit terrasse
Свежая идея для дизайна: терраса на крыше в скандинавском стиле с растениями в контейнерах и навесом - отличное фото интерьера
Свежая идея для дизайна: терраса на крыше в скандинавском стиле с растениями в контейнерах и навесом - отличное фото интерьера

This Lincoln Park penthouse house has a rooftop that features a kitchen and outdoor dining for nine. The dining table is a live edge wood table.
Стильный дизайн: огромная терраса на крыше, на крыше в современном стиле с летней кухней - последний тренд
Стильный дизайн: огромная терраса на крыше, на крыше в современном стиле с летней кухней - последний тренд
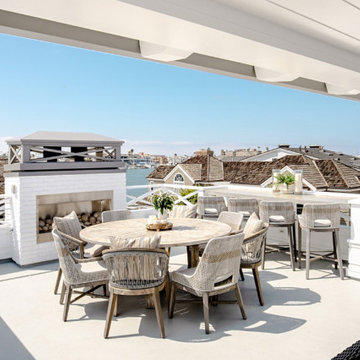
Builder: JENKINS construction
Photography: Mol Goodman
Architect: William Guidero
Свежая идея для дизайна: большая терраса на крыше в морском стиле с уличным камином и навесом - отличное фото интерьера
Свежая идея для дизайна: большая терраса на крыше в морском стиле с уличным камином и навесом - отличное фото интерьера
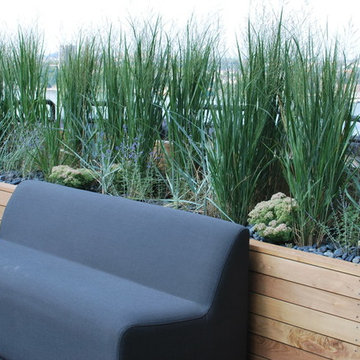
Идея дизайна: большая терраса на крыше в современном стиле с растениями в контейнерах без защиты от солнца
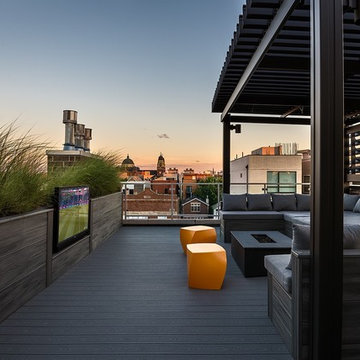
Chris Bradley
Пример оригинального дизайна: огромная пергола на террасе на крыше в стиле модернизм с уличным камином
Пример оригинального дизайна: огромная пергола на террасе на крыше в стиле модернизм с уличным камином

Идея дизайна: терраса среднего размера на крыше, на крыше в современном стиле с местом для костра без защиты от солнца
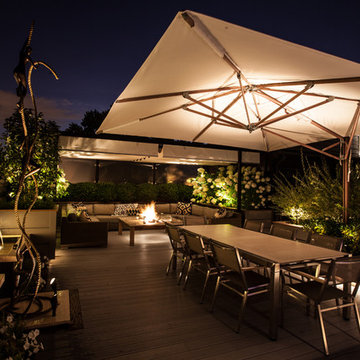
Nightshot of this beautiful rooftop in Chicago's Bucktown area. Water, fire and friends is all this rooftop needs to complete one of the cities nicest and private rooftop. Photos by: Tyrone Mitchell Photography
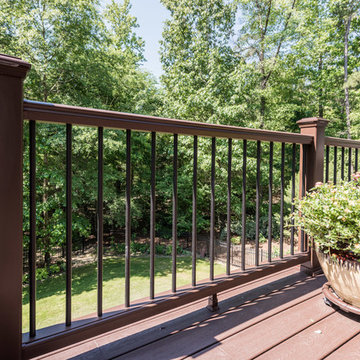
Идея дизайна: огромная терраса на крыше в стиле кантри с растениями в контейнерах и навесом
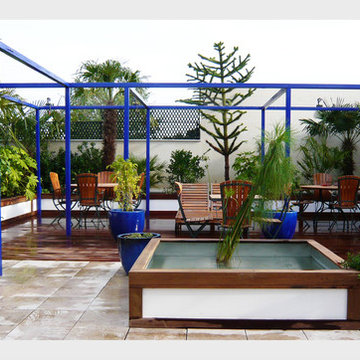
Идея дизайна: пергола на террасе среднего размера на крыше, на крыше в современном стиле с растениями в контейнерах
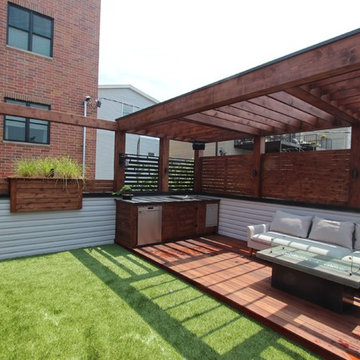
Пример оригинального дизайна: пергола на террасе среднего размера на крыше в стиле модернизм с летней кухней
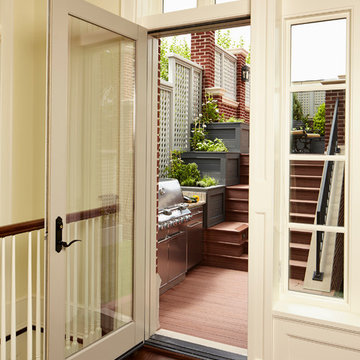
Rising amidst the grand homes of North Howe Street, this stately house has more than 6,600 SF. In total, the home has seven bedrooms, six full bathrooms and three powder rooms. Designed with an extra-wide floor plan (21'-2"), achieved through side-yard relief, and an attached garage achieved through rear-yard relief, it is a truly unique home in a truly stunning environment.
The centerpiece of the home is its dramatic, 11-foot-diameter circular stair that ascends four floors from the lower level to the roof decks where panoramic windows (and views) infuse the staircase and lower levels with natural light. Public areas include classically-proportioned living and dining rooms, designed in an open-plan concept with architectural distinction enabling them to function individually. A gourmet, eat-in kitchen opens to the home's great room and rear gardens and is connected via its own staircase to the lower level family room, mud room and attached 2-1/2 car, heated garage.
The second floor is a dedicated master floor, accessed by the main stair or the home's elevator. Features include a groin-vaulted ceiling; attached sun-room; private balcony; lavishly appointed master bath; tremendous closet space, including a 120 SF walk-in closet, and; an en-suite office. Four family bedrooms and three bathrooms are located on the third floor.
This home was sold early in its construction process.
Nathan Kirkman
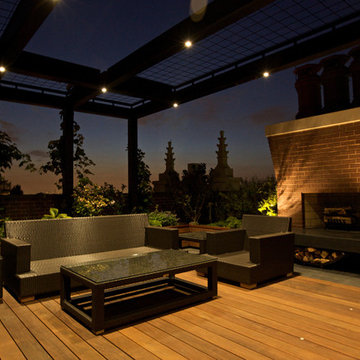
Rooftop deck for private residence. Great entertaining space with a grill, fireplace and the lights of Chicago all around.
Стильный дизайн: пергола на террасе среднего размера на крыше в стиле модернизм с местом для костра - последний тренд
Стильный дизайн: пергола на террасе среднего размера на крыше в стиле модернизм с местом для костра - последний тренд
Фото: терраса на крыше
8
