Фото: терраса на крыше с высоким бюджетом
Сортировать:
Бюджет
Сортировать:Популярное за сегодня
1 - 20 из 3 035 фото
1 из 3

L'espace pergola offre un peu d'ombrage aux banquettes sur mesure
На фото: большая пергола на террасе на крыше в стиле модернизм с растениями в контейнерах
На фото: большая пергола на террасе на крыше в стиле модернизм с растениями в контейнерах
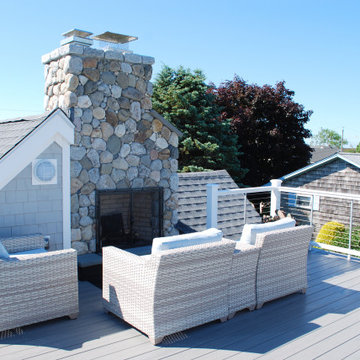
На фото: терраса среднего размера на крыше, на крыше в морском стиле с уличным камином и перилами из тросов без защиты от солнца с

Стильный дизайн: пергола на террасе среднего размера на крыше, на крыше в современном стиле с металлическими перилами - последний тренд
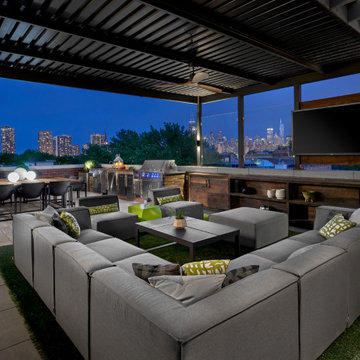
This Lincoln Park penthouse house has a large rooftop for entertaining complete with sectional for TV viewing and full kitchen for dining.
Стильный дизайн: огромная терраса на крыше в современном стиле с летней кухней и козырьком - последний тренд
Стильный дизайн: огромная терраса на крыше в современном стиле с летней кухней и козырьком - последний тренд
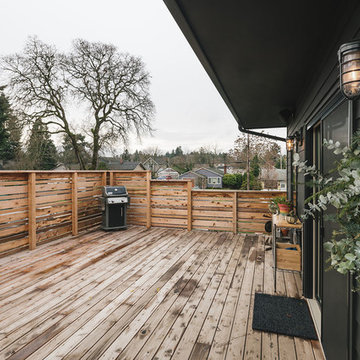
KuDa Photography
Источник вдохновения для домашнего уюта: большая терраса на крыше в стиле модернизм
Источник вдохновения для домашнего уюта: большая терраса на крыше в стиле модернизм
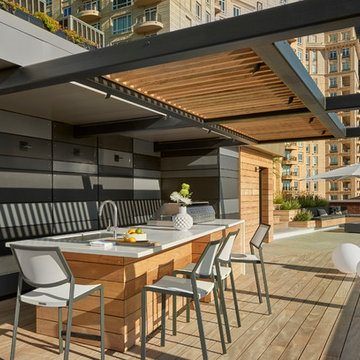
Tony Soluri Photography
Источник вдохновения для домашнего уюта: большая пергола на террасе на крыше в современном стиле с летней кухней
Источник вдохновения для домашнего уюта: большая пергола на террасе на крыше в современном стиле с летней кухней
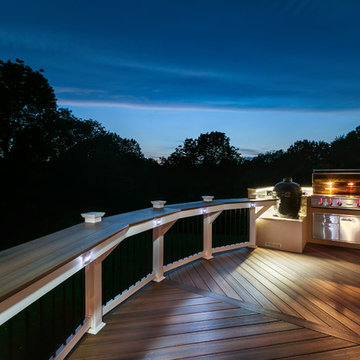
Craig Westerman
На фото: большая терраса на крыше в классическом стиле без защиты от солнца
На фото: большая терраса на крыше в классическом стиле без защиты от солнца
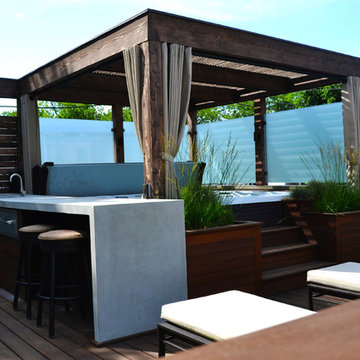
Chicago garage roof deck with ipe decking, concrete counter, cedar pergola, tempered glass panels and firepit.
На фото: маленькая пергола на террасе на крыше в современном стиле с летней кухней для на участке и в саду с
На фото: маленькая пергола на террасе на крыше в современном стиле с летней кухней для на участке и в саду с
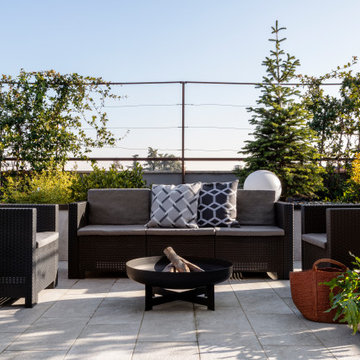
L'ampio terrazzo è stato rinnovato e dotato di ampie fioriere in muratura, dotate di impianto elettrico, in cui è stato possibile piantare diverse essenze arboree.

Kitchen and living space opening up to the patio ("reverse layout") allows for maximum use of space and enjoyability.
Deck is lined with Cedar and glass railings around.

Brett Bulthuis
AZEK Vintage Collection® English Walnut deck.
Chicago, Illinois
На фото: терраса среднего размера на крыше, на крыше в современном стиле с местом для костра и козырьком с
На фото: терраса среднего размера на крыше, на крыше в современном стиле с местом для костра и козырьком с
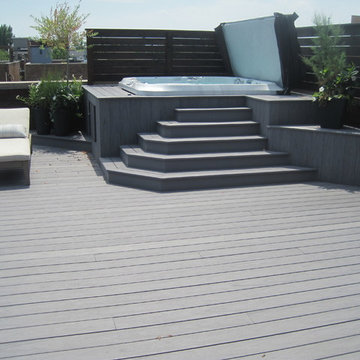
Joel Boyer
Стильный дизайн: огромный фонтан на террасе на крыше в современном стиле с навесом - последний тренд
Стильный дизайн: огромный фонтан на террасе на крыше в современном стиле с навесом - последний тренд
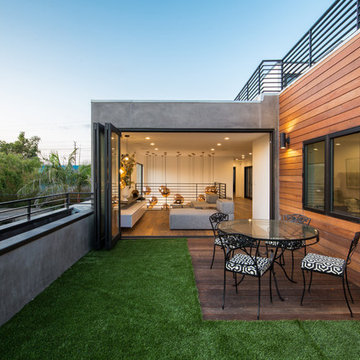
На фото: маленькая терраса на крыше в современном стиле без защиты от солнца для на участке и в саду
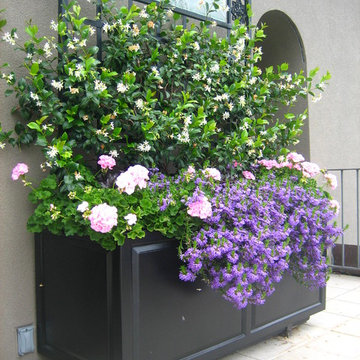
Entire penthouse deck was redone. Four large, oblong existing planters were cleaned out and new screening plants, or a mixed planting, were designed and installed. Three large lightweight containers in black were substituted for existing ceramic containers. Two smaller matching lightweight containers were added to create a grouping around an existing sculpture.
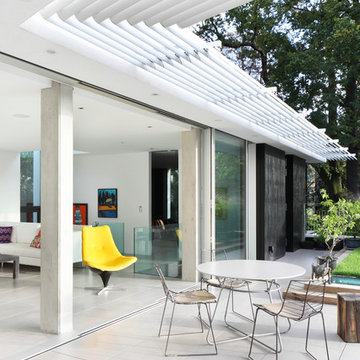
View of Roof Terrace
To Download the Brochure For E2 Architecture and Interiors’ Award Winning Project
The Pavilion Eco House, Blackheath
Please Paste the Link Below Into Your Browser http://www.e2architecture.com/downloads/
Winner of the Evening Standard's New Homes Eco + Living Award 2015 and Voted the UK's Top Eco Home in the Guardian online 2014.
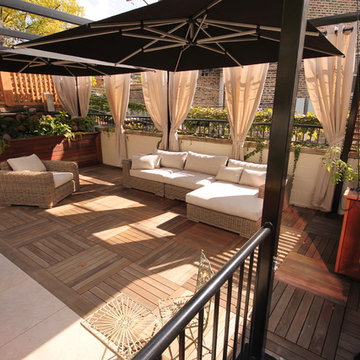
This small but quaint Chicago rooftop allows the family to enjoy the outdoors in the city. With ample shade, a dinning area, play area for the kids, a kitchen and a small garden to grow some veggies/herbs in. Photos by: Don Maldonado
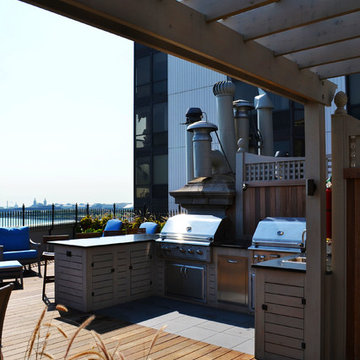
This outdoor space is on the roof deck of a historic building on Lakeshore Dr. in Chicago. The space features multiple seating areas, two grills, firepit and pergola.

A private roof deck connects to the open living space, and provides spectacular rooftop views of Boston.
Photos by Eric Roth.
Construction by Ralph S. Osmond Company.
Green architecture by ZeroEnergy Design.
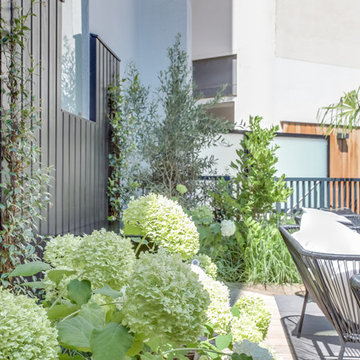
Conception / Réalisation Terrasses des Oliviers - Paysagiste Paris
На фото: душ на террасе среднего размера на крыше, на крыше в стиле модернизм с перилами из смешанных материалов без защиты от солнца с
На фото: душ на террасе среднего размера на крыше, на крыше в стиле модернизм с перилами из смешанных материалов без защиты от солнца с
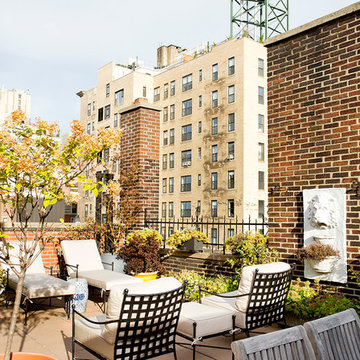
950 sq. ft. gut renovation of a pre-war NYC apartment to add a half-bath and guest bedroom.
Источник вдохновения для домашнего уюта: большая терраса на крыше, на крыше в классическом стиле без защиты от солнца
Источник вдохновения для домашнего уюта: большая терраса на крыше, на крыше в классическом стиле без защиты от солнца
Фото: терраса на крыше с высоким бюджетом
1