Фото: терраса на крыше с металлическими перилами
Сортировать:
Бюджет
Сортировать:Популярное за сегодня
1 - 20 из 442 фото
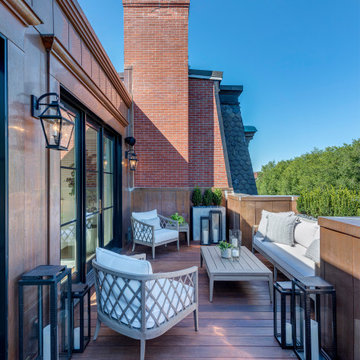
Penthouse terrace with stunning park views, glass and steel doors and windows.
Идея дизайна: терраса на крыше, на крыше в стиле неоклассика (современная классика) с металлическими перилами без защиты от солнца
Идея дизайна: терраса на крыше, на крыше в стиле неоклассика (современная классика) с металлическими перилами без защиты от солнца
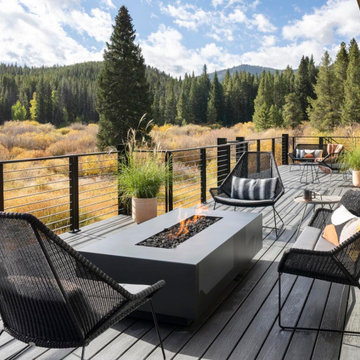
На фото: большая терраса на крыше, на втором этаже в стиле рустика с местом для костра, навесом и металлическими перилами
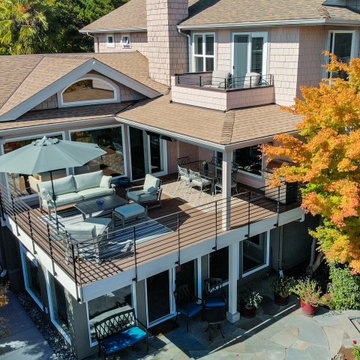
Magnolia Deck Addition by Grouparchitect and Blox Construction. Photography by Aaron Libed.
На фото: терраса среднего размера на крыше, на втором этаже в стиле неоклассика (современная классика) с навесом и металлическими перилами с
На фото: терраса среднего размера на крыше, на втором этаже в стиле неоклассика (современная классика) с навесом и металлическими перилами с
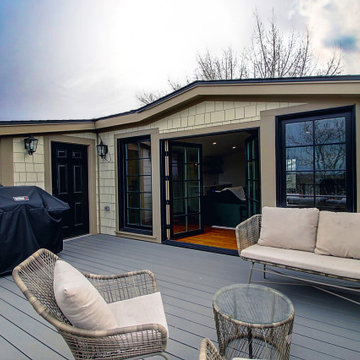
The 3rd floor attic loft is both quiet family refuge and sleepover haven. The vaulted space is flanked on ether side by windows giving views and a sense of airiness to the space. And while a fireplace invites cozy comfort on cold winter days, a roof top deck with views of the mountains offers spring time breezes and the perfect place for a summer grill. With a bar to round out the space, the loft becomes the ideal family hideaway and entertainment central.
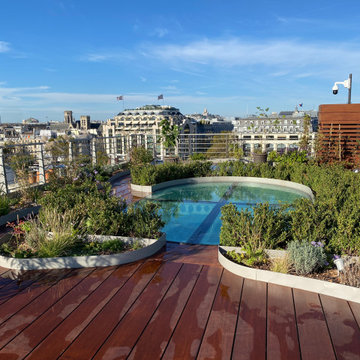
Les plantations s'articulent autour de la grande verrière
На фото: большая терраса на крыше, на крыше в стиле кантри с растениями в контейнерах и металлическими перилами без защиты от солнца с
На фото: большая терраса на крыше, на крыше в стиле кантри с растениями в контейнерах и металлическими перилами без защиты от солнца с
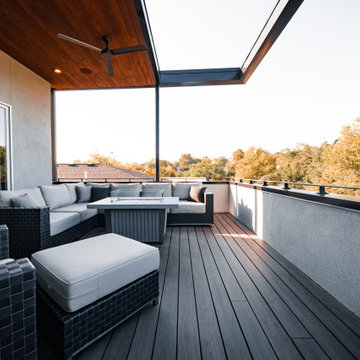
Свежая идея для дизайна: большая терраса на крыше, на втором этаже в стиле модернизм с навесом и металлическими перилами - отличное фото интерьера
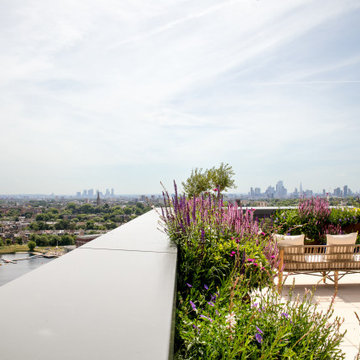
Идея дизайна: большая терраса на крыше, на крыше в стиле модернизм с металлическими перилами без защиты от солнца
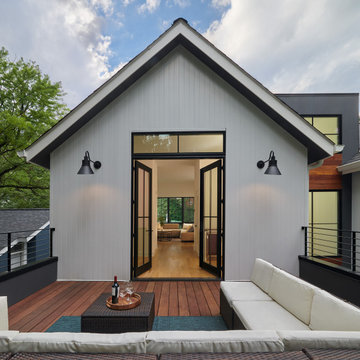
Свежая идея для дизайна: терраса среднего размера на крыше, на втором этаже в современном стиле с перегородкой для приватности и металлическими перилами без защиты от солнца - отличное фото интерьера
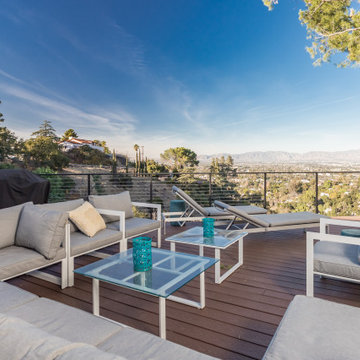
New Deck Roof with Metal Railing
Пример оригинального дизайна: терраса среднего размера на крыше в стиле модернизм с металлическими перилами
Пример оригинального дизайна: терраса среднего размера на крыше в стиле модернизм с металлическими перилами
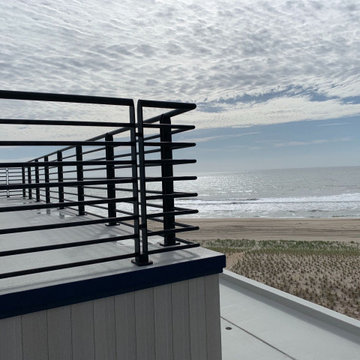
Green Oxen was started with the mission to help developers of modern residences and commercial projects realize their vision through artfully designed products. We have quickly become the go-to solution for those who aim to increase their property value through high-end, modern, and sustainable products. As a leader in manufacturing high-quality aluminum railings, baseboards, doors and lighting in South Florida, all of our products meet LEED requirements and can be finished with different colors and applications.
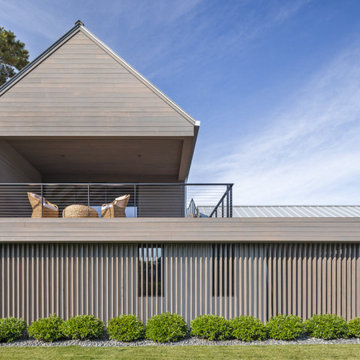
Beach house with expansive outdoor living spaces and cable railings custom made by Keuka studios for the deck, rooftop deck stairs, and crows nest.
Cable Railing - Keuka Studios Ithaca Style made of aluminum and powder coated.
www.Keuka-Studios.com
Builder - Perello Design Build
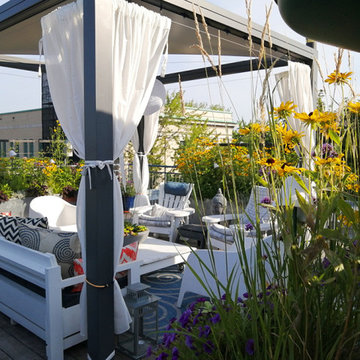
2020 - Comfortable seating and garden lighting makes the days stretch into the night. Retractable pergola give much-need overhead shade during the dog days of summer
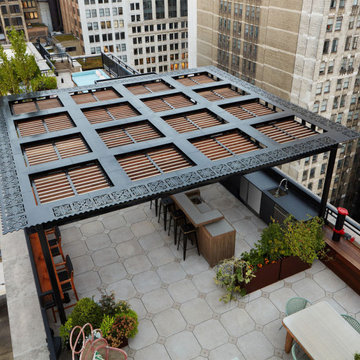
Rooftopia developed and built a truly one of a kind rooftop paradise on two roof levels at this Michigan Ave residence. Our inspiration came from the gorgeous historical architecture of the building. Our design and development process began about a year before the project was permitted and could begin construction. Our installation teams mobilized over 100 individual pieces of steel & ipe pergola by hand through a small elevator and stair access for assembly and fabrication onsite. We integrated a unique steel screen pattern into the design surrounding a loud utility area and added a highly regarded product called Acoustiblok to achieve significant noise reduction. The custom 18 foot bar ledge has 360° views of the city skyline and lake Michigan. The luxury outdoor kitchen maximizes the options with a built in grill, dishwasher, ice maker, refrigerator and sink. The day bed is a soft oasis in the sea of buildings. Large planters emphasize the grand entrance, flanking new limestone steps and handrails, and soften the cityscape with a mix of lush perennials and annuals. A small green roof space adds to the overall aesthetic and attracts pollinators to assist with the client's veggie garden. Truly a dream for relaxing, outdoor dining and entertaining!
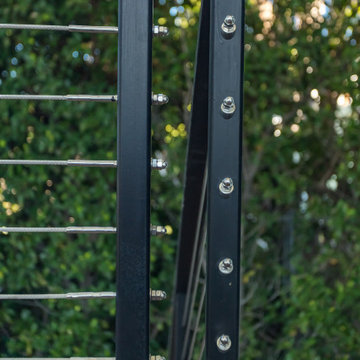
New Deck Roof with Metal Railing
Идея дизайна: терраса среднего размера на крыше в стиле модернизм с металлическими перилами
Идея дизайна: терраса среднего размера на крыше в стиле модернизм с металлическими перилами
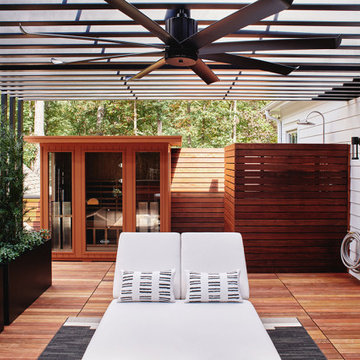
Outdoor infrared sauna by Clearlight, outdoor shower with ipe wood walls, RH Modern double lounger, black fiberglass planters with pachysandra and podocarpus plants.
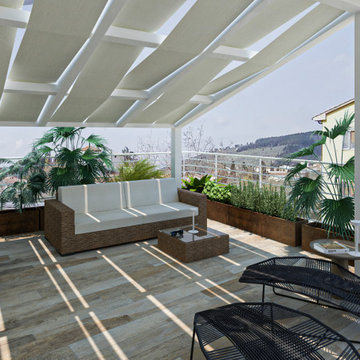
contestualizzazione della terrazza mediante una pergola classica, una soluzione alterativa alla precedente, Copertura totale della terrazza, seguendo la pendenza del tetto.
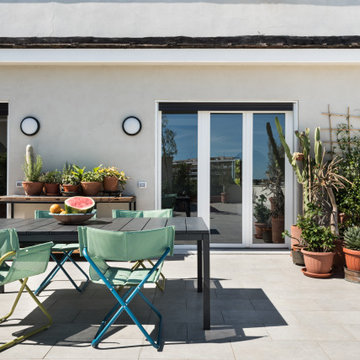
Terrazzo con vista su Roma.
Идея дизайна: огромная терраса на крыше, на крыше в современном стиле с растениями в контейнерах и металлическими перилами
Идея дизайна: огромная терраса на крыше, на крыше в современном стиле с растениями в контейнерах и металлическими перилами
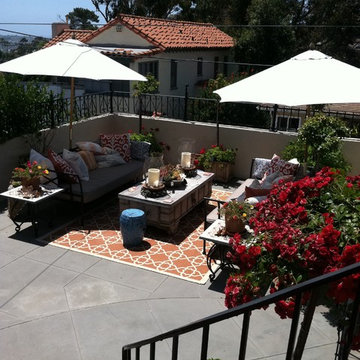
This gorgeous Spanish revival home required new stucco plaster, paint, iron fencing, completely new landscaping, aromatic and romantic garden and terrace furnishings perfect for entertaining and gazing the San Diego city line view.
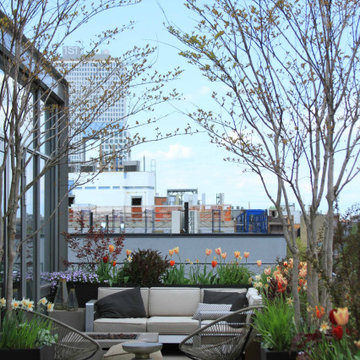
Идея дизайна: терраса среднего размера на крыше, на крыше в стиле модернизм с местом для костра и металлическими перилами без защиты от солнца
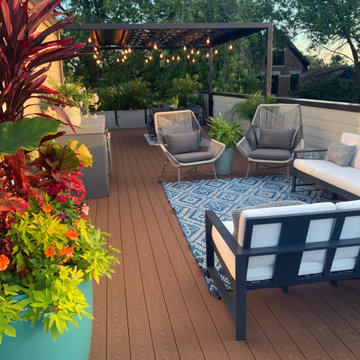
Modern rooftop deck designed and installed by Rooftopia. Outdoor living spaces, gorgeous custom kitchen, privacy screens and a one of a kind steel pergola
Фото: терраса на крыше с металлическими перилами
1