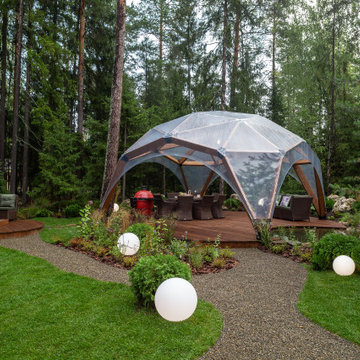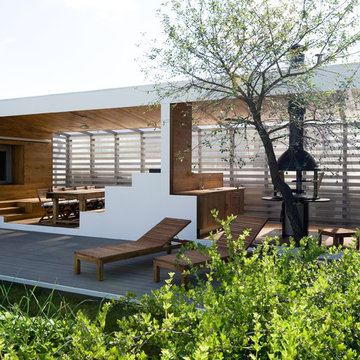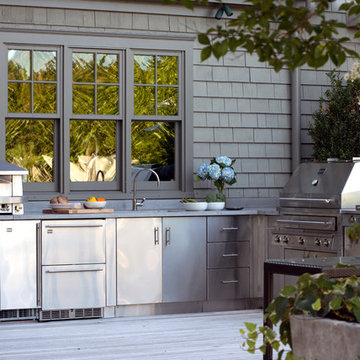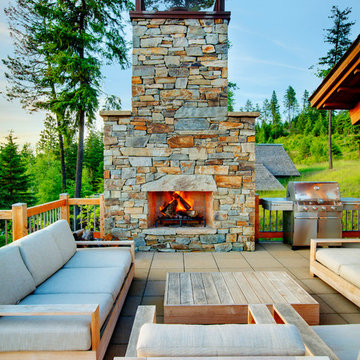Фото: терраса с зоной барбекю
Сортировать:
Бюджет
Сортировать:Популярное за сегодня
1 - 20 из 416 фото
1 из 2

The upper deck includes Ipe flooring, an outdoor kitchen with concrete countertops, and a custom decorative metal railing that connects to the lower deck's artificial turf area. The ground level features custom concrete pavers, fire pit, open framed pergola with day bed and under decking system.
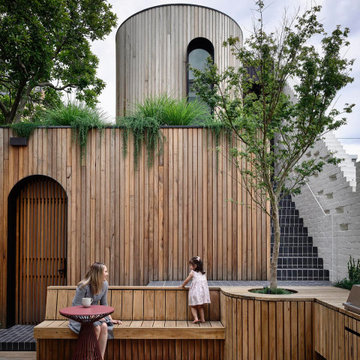
Источник вдохновения для домашнего уюта: терраса в стиле модернизм с зоной барбекю
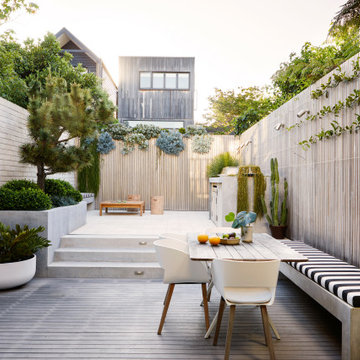
Источник вдохновения для домашнего уюта: терраса в современном стиле с зоной барбекю
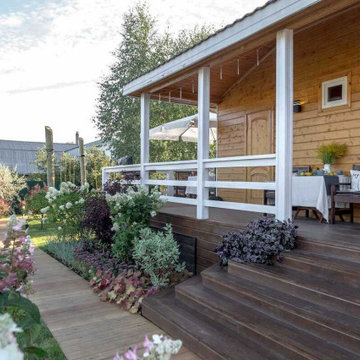
Ландшафтный дизайнер Вита Бунина, вдохновившись фрагментом русской природы и дружной семьей героев, решила обустроить пространство под открытым небом в естественном стиле с преобладанием натуральных материалов и скандинавскими акцентами.

Under a fully automated bio-climatic pergola, a dining area and outdoor kitchen have been created on a raised composite deck. The kitchen is fully equipped with SubZero Wolf appliances, outdoor pizza oven, warming drawer, barbecue and sink, with a granite worktop. Heaters and screens help to keep the party going into the evening, as well as lights incorporated into the pergola, whose slats can open and close electronically. A decorative screen creates an enhanced backdrop and ties into the pattern on the 'decorative rug' around the firebowl.

Свежая идея для дизайна: терраса на крыше, на крыше в стиле неоклассика (современная классика) с навесом и зоной барбекю - отличное фото интерьера

Jimmy White Photography
Свежая идея для дизайна: большая терраса на заднем дворе в стиле неоклассика (современная классика) с зоной барбекю - отличное фото интерьера
Свежая идея для дизайна: большая терраса на заднем дворе в стиле неоклассика (современная классика) с зоной барбекю - отличное фото интерьера
![LAKEVIEW [reno]](https://st.hzcdn.com/fimgs/pictures/decks/lakeview-reno-omega-construction-and-design-inc-img~7b21a6f70a34750b_7884-1-9a117f0-w360-h360-b0-p0.jpg)
© Greg Riegler
Пример оригинального дизайна: большая терраса на заднем дворе в классическом стиле с навесом и зоной барбекю
Пример оригинального дизайна: большая терраса на заднем дворе в классическом стиле с навесом и зоной барбекю
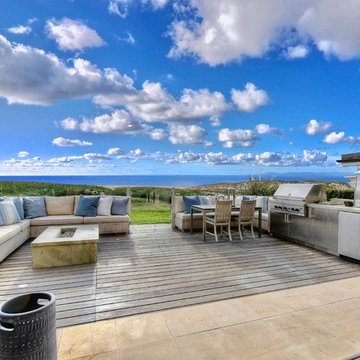
Источник вдохновения для домашнего уюта: большая терраса на заднем дворе в морском стиле с зоной барбекю без защиты от солнца
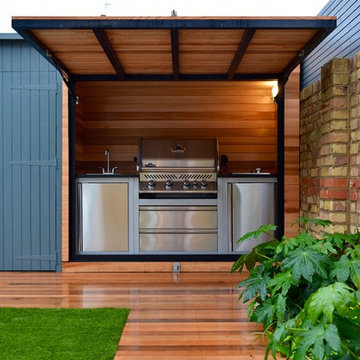
На фото: терраса среднего размера на заднем дворе в современном стиле с зоной барбекю

Camilla Quiddington
Идея дизайна: терраса среднего размера на боковом дворе в стиле неоклассика (современная классика) с козырьком и зоной барбекю
Идея дизайна: терраса среднего размера на боковом дворе в стиле неоклассика (современная классика) с козырьком и зоной барбекю
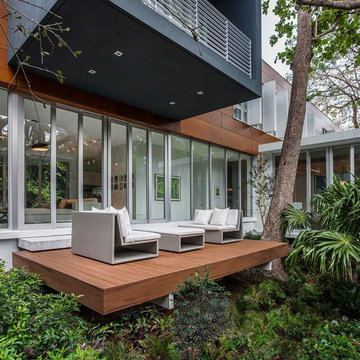
Emilio Collavino
Пример оригинального дизайна: терраса в современном стиле с навесом и зоной барбекю
Пример оригинального дизайна: терраса в современном стиле с навесом и зоной барбекю
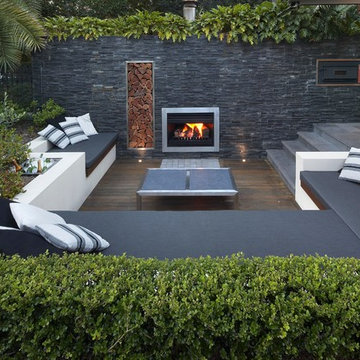
Rolling Stone Landscapes
Свежая идея для дизайна: терраса на заднем дворе в современном стиле с зоной барбекю без защиты от солнца - отличное фото интерьера
Свежая идея для дизайна: терраса на заднем дворе в современном стиле с зоной барбекю без защиты от солнца - отличное фото интерьера
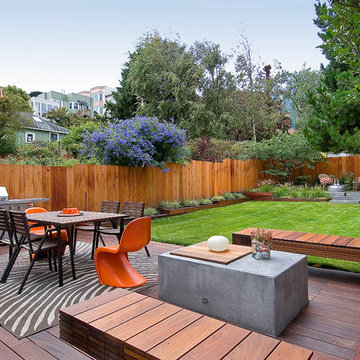
A typical post-1906 Noe Valley house is simultaneously restored, expanded and redesigned to keep what works and rethink what doesn’t. The front façade, is scraped and painted a crisp monochrome white—it worked. The new asymmetrical gabled rear addition takes the place of a windowless dead end box that didn’t. A “Great kitchen”, open yet formally defined living and dining rooms, a generous master suite, and kid’s rooms with nooks and crannies, all make for a newly designed house that straddles old and new.
Structural Engineer: Gregory Paul Wallace SE
General Contractor: Cardea Building Co.
Interior Design: Ken Fulk
Photographer: Open Homes Photography
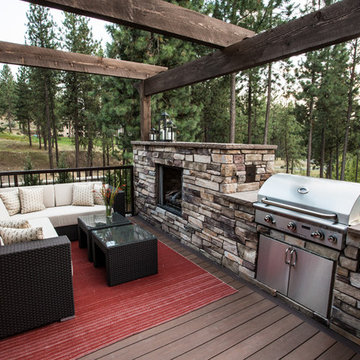
Пример оригинального дизайна: пергола на террасе в стиле неоклассика (современная классика) с зоной барбекю
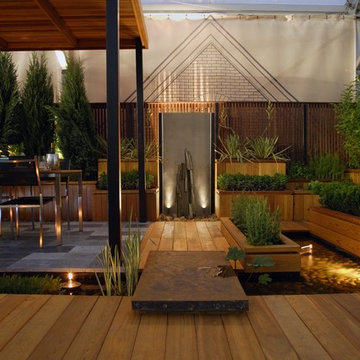
1st place over winner - Rooftop Garden - Chicago's 2006 "Garden in a City" professional landscape awards
На фото: терраса в современном стиле с зоной барбекю с
На фото: терраса в современном стиле с зоной барбекю с
Фото: терраса с зоной барбекю
1
