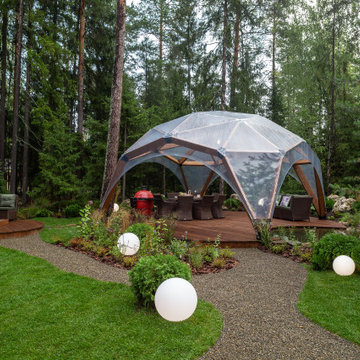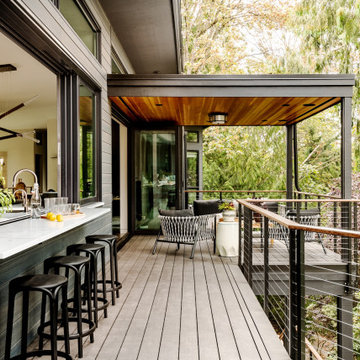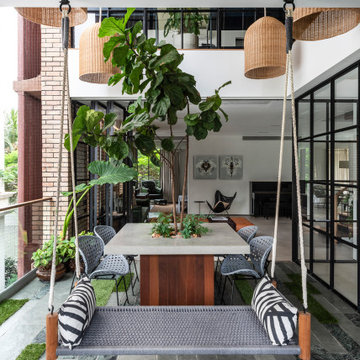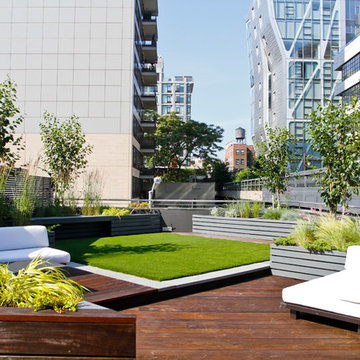Фото: зеленая терраса
Сортировать:
Бюджет
Сортировать:Популярное за сегодня
1 - 20 из 47 258 фото
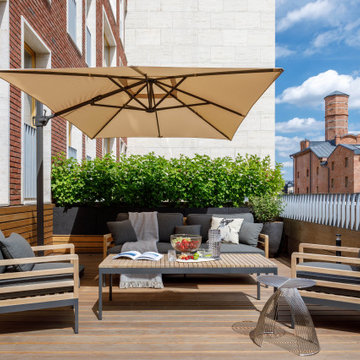
Стильный дизайн: терраса на втором этаже в современном стиле без защиты от солнца - последний тренд
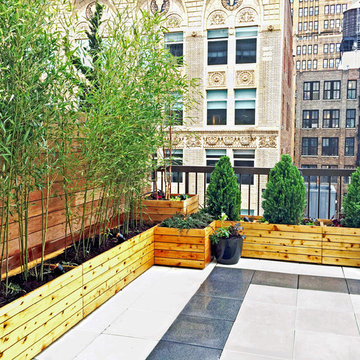
This Chelsea, NYC rooftop terrace includes custom planter boxes made of knotty cedar and filled with a mix of bamboo, a white birch tree, junipers, and still winter-dormant hydrangeas. See more of our projects at www.amberfreda.com.

Outdoor living room designed by Sue Oda Landscape Architect.
Photo: ilumus photography & marketing
Model: The Mighty Mighty Mellow, Milo McPhee, Esq.

Идея дизайна: терраса в современном стиле с перегородкой для приватности и металлическими перилами

Un projet de patio urbain en pein centre de Nantes. Un petit havre de paix désormais, élégant et dans le soucis du détail. Du bois et de la pierre comme matériaux principaux. Un éclairage différencié mettant en valeur les végétaux est mis en place.
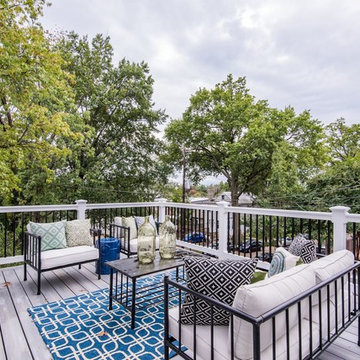
На фото: терраса на боковом дворе в стиле неоклассика (современная классика) без защиты от солнца с

Photo: Lisa Petrole
Свежая идея для дизайна: большая терраса на заднем дворе в современном стиле - отличное фото интерьера
Свежая идея для дизайна: большая терраса на заднем дворе в современном стиле - отличное фото интерьера
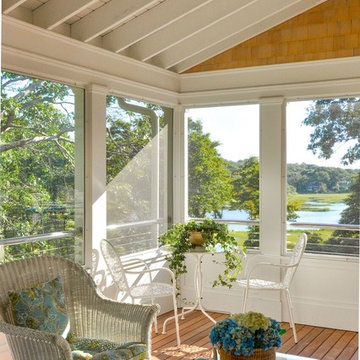
Overlooking Little Sippiwisset marsh, this home combines both shingle style and traditional Victorian elements including a round "turret" in the second floor master bedroom. Upon entering the front door you are immediately greeted by a baby grand piano and the spectacular ever changing tidal marsh beyond. The walkout basement features a traditional wine cellar with seating area and outdoor spa to relax and enjoy the views.
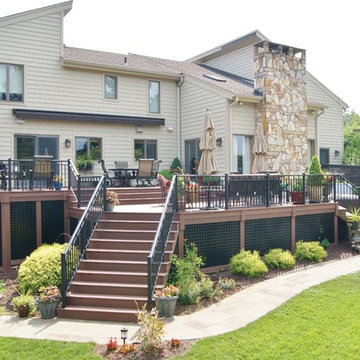
This multi-level deck in WOLF Rosewood PVC decking. The unobstructed dining level with its wrap around stairs flows into the lower lounge area providing an open feel and additional seating. The African Bluestone landing and wrap-a-round cascading steps and walkway add to the texture and variety of color. The semi-sunken hot tub is fully accessible from one side and almost hidden from the deck perspective. The duel sets of stairs give access to the driveway as well as the yard itself. The custom rails are black powder coated aluminum. Black PVC skirting, finishes the base of the deck. a nearly 5ft wide rolling barn door gives access to the excavated dry space below which serves as storage and with 6 foot of headroom is a fully functional 450sf of storage space - Large enough to drive into with a ride-on mower . The door had to be hung using powder coated steel hardware to carry the size and weight of the door The design detail of the hardware itself adds to the architectural interest of the overall project.
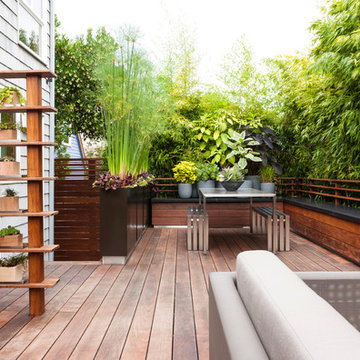
John Granen
На фото: терраса на заднем дворе в современном стиле с растениями в контейнерах без защиты от солнца
На фото: терраса на заднем дворе в современном стиле с растениями в контейнерах без защиты от солнца

This is a larger roof terrace designed by Templeman Harrsion. The design is a mix of planted beds, decked informal and formal seating areas and a lounging area.
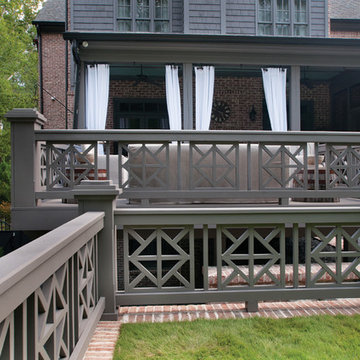
Designed and built by Atlanta Decking & Fence.
На фото: терраса на заднем дворе в стиле неоклассика (современная классика) с
На фото: терраса на заднем дворе в стиле неоклассика (современная классика) с

This view of this Chicago rooftop deck from the guest bedroom. The cedar pergola is lit up at night underneath. On top of the pergola is live roof material which provide shade and beauty from above. The walls are sleek and contemporary using two three materials. Cedar, steel, and frosted acrylic panels. The modern rooftop is on a garage in wicker park. The decking on the rooftop is composite and built over a frame. Roof has irrigation system to water all plants.
Bradley Foto, Chris Bradley
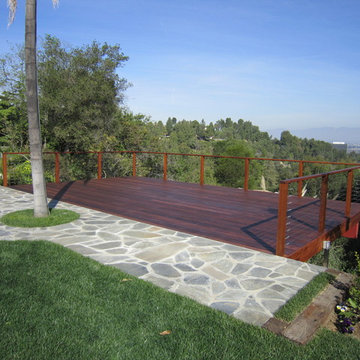
Ipe Hillside Deck and cable railling
Свежая идея для дизайна: терраса среднего размера на заднем дворе в современном стиле без защиты от солнца - отличное фото интерьера
Свежая идея для дизайна: терраса среднего размера на заднем дворе в современном стиле без защиты от солнца - отличное фото интерьера
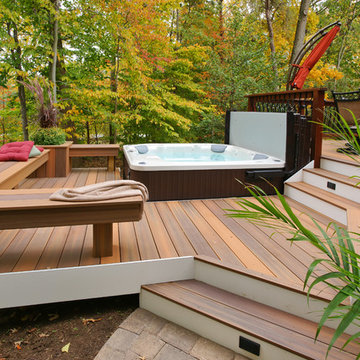
This deck is settled into the woods with lots of privacy. Half of the deck is in a radius and feature two levels. Upper level is for dining, grilling and relaxing. Lower deck is dedicated for the hot tub ( hotspring spa ) by Chesapeak spa in Annapolis MD.
All decking is Fiberon Horizon Ipe secured with hidden fasteners. A border is added around the perimeter of the top deck including a radius border in the center to avoid seams.
Railing is all solid Ipe with the Deckorator Baroque style.
The deck is finished with skirting using the same material as the decking.

Samuel Moore, owner of Consilium Hortus, is renowned for creating beautiful, bespoke outdoor spaces which are designed specifically to meet his client’s tastes. Taking inspiration from landscapes, architecture, art, design and nature, Samuel meets briefs and creates stunning projects in gardens and spaces of all sizes.
This recent project in Colchester, Essex, had a brief to create a fully equipped outdoor entertaining area. With a desire for an extension of their home, Samuel has created a space that can be enjoyed throughout the seasons.
A louvered pergola covers the full length of the back of the house. Despite being a permanent structural cover, the roof, which can turn 160 degrees, enables the sun to be chased as it moves throughout the day. Heaters and lights have been incorporated for those colder months, so those chillier days and evenings can still be spent outdoors. The slatted feature wall, not only matches the extended outdoor table but also provides a backdrop for the Outdoor Kitchen drawing out its Iroko Hardwood details.
For a couple who love to entertain, it was obvious that a trio of cooking appliances needed to be incorporated into the outdoor kitchen design. Featuring our Gusto, the Bull BBQ and the Deli Vita Pizza Oven, the pair and their guests are spoilt for choice when it comes to alfresco dining. The addition of our single outdoor fridge also ensures that glasses are never empty, whatever the tipple.
Фото: зеленая терраса
1
