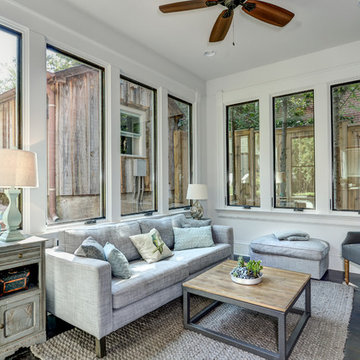Фото: терраса с темным паркетным полом
Сортировать:
Бюджет
Сортировать:Популярное за сегодня
1 - 20 из 1 626 фото
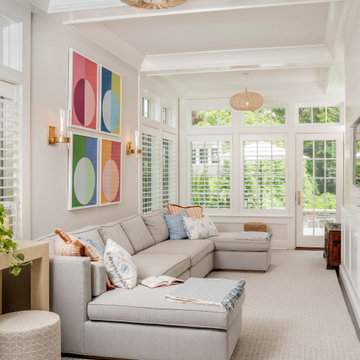
Идея дизайна: терраса в классическом стиле с темным паркетным полом, стандартным потолком и коричневым полом
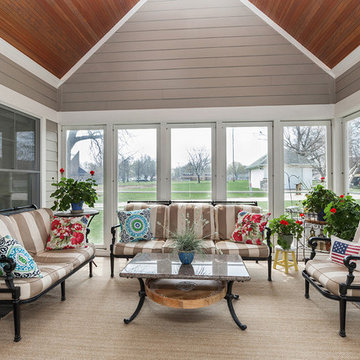
Stunning sunroom remodel.
Стильный дизайн: большая терраса в современном стиле с темным паркетным полом, потолочным окном и черным полом - последний тренд
Стильный дизайн: большая терраса в современном стиле с темным паркетным полом, потолочным окном и черным полом - последний тренд
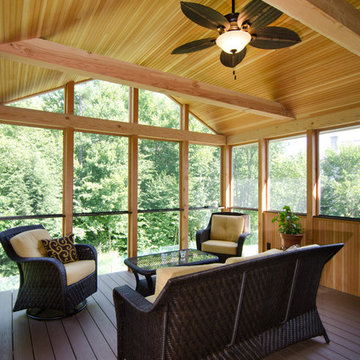
На фото: терраса среднего размера в классическом стиле с темным паркетным полом и стандартным потолком без камина с

Scott Amundson Photography
На фото: терраса в стиле рустика с темным паркетным полом, стандартным камином, фасадом камина из камня и стандартным потолком
На фото: терраса в стиле рустика с темным паркетным полом, стандартным камином, фасадом камина из камня и стандартным потолком
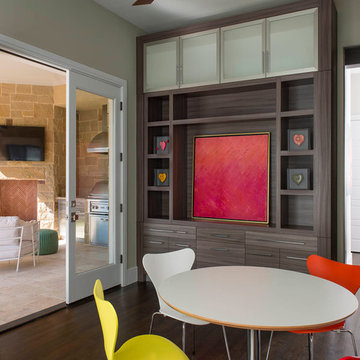
Dan Piassick
На фото: большая терраса в современном стиле с темным паркетным полом и стандартным потолком без камина
На фото: большая терраса в современном стиле с темным паркетным полом и стандартным потолком без камина

На фото: большая терраса в стиле неоклассика (современная классика) с темным паркетным полом, стандартным камином, фасадом камина из камня, стандартным потолком и коричневым полом
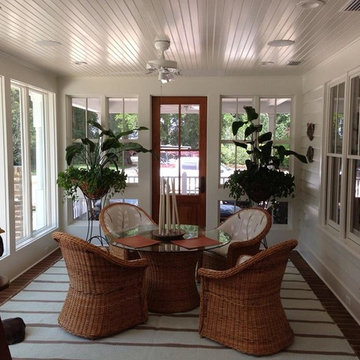
На фото: большая терраса в стиле кантри с темным паркетным полом, стандартным потолком и коричневым полом без камина
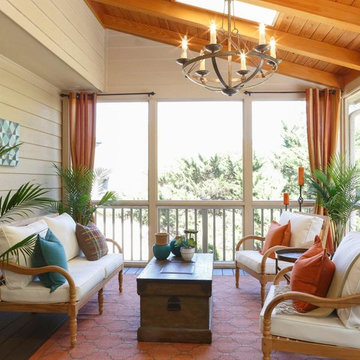
Идея дизайна: терраса среднего размера в морском стиле с темным паркетным полом и потолочным окном без камина
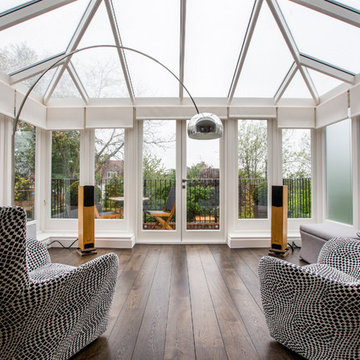
Breakfast in style in this glamorous first floor conservatory. Floor standing speakers provide superb audio quality. Blinds lower and raise at the touch of a button, and can be integrated to activate when the overhanging light is switched on.
homas Alexander
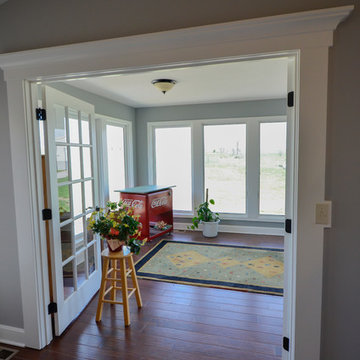
Источник вдохновения для домашнего уюта: терраса среднего размера в стиле кантри с темным паркетным полом и стандартным потолком
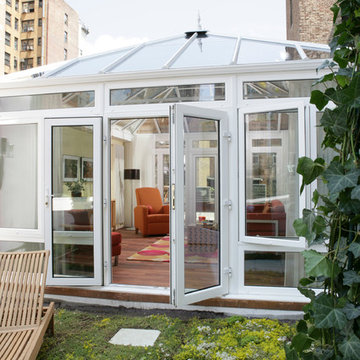
Источник вдохновения для домашнего уюта: терраса среднего размера в современном стиле с темным паркетным полом и стеклянным потолком без камина
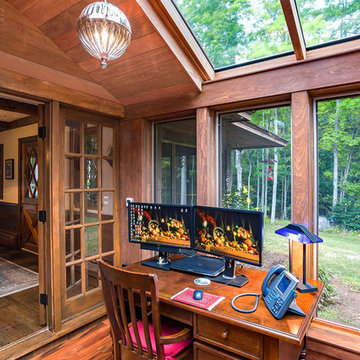
This project’s owner originally contacted Sunspace because they needed to replace an outdated, leaking sunroom on their North Hampton, New Hampshire property. The aging sunroom was set on a fieldstone foundation that was beginning to show signs of wear in the uppermost layer. The client’s vision involved repurposing the ten foot by ten foot area taken up by the original sunroom structure in order to create the perfect space for a new home office. Sunspace Design stepped in to help make that vision a reality.
We began the design process by carefully assessing what the client hoped to achieve. Working together, we soon realized that a glass conservatory would be the perfect replacement. Our custom conservatory design would allow great natural light into the home while providing structure for the desired office space.
Because the client’s beautiful home featured a truly unique style, the principal challenge we faced was ensuring that the new conservatory would seamlessly blend with the surrounding architectural elements on the interior and exterior. We utilized large, Marvin casement windows and a hip design for the glass roof. The interior of the home featured an abundance of wood, so the conservatory design featured a wood interior stained to match.
The end result of this collaborative process was a beautiful conservatory featured at the front of the client’s home. The new space authentically matches the original construction, the leaky sunroom is no longer a problem, and our client was left with a home office space that’s bright and airy. The large casements provide a great view of the exterior landscape and let in incredible levels of natural light. And because the space was outfitted with energy efficient glass, spray foam insulation, and radiant heating, this conservatory is a true four season glass space that our client will be able to enjoy throughout the year.

Emerald Coast Real Estate Photography
Источник вдохновения для домашнего уюта: огромная терраса в морском стиле с стандартным потолком и темным паркетным полом без камина
Источник вдохновения для домашнего уюта: огромная терраса в морском стиле с стандартным потолком и темным паркетным полом без камина
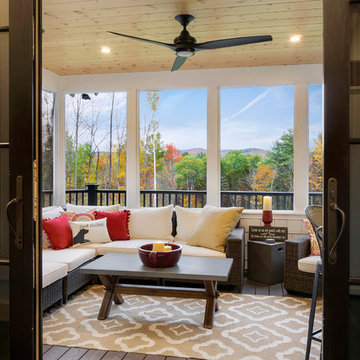
Crown Point Builders, Inc. | Décor by Pottery Barn at Evergreen Walk | Photography by Wicked Awesome 3D | Bathroom and Kitchen Design by Amy Michaud, Brownstone Designs

Идея дизайна: терраса среднего размера в классическом стиле с темным паркетным полом и стандартным потолком без камина

Photos: Donna Dotan Photography; Instagram: @donnadotanphoto
Источник вдохновения для домашнего уюта: большая терраса в морском стиле с темным паркетным полом, стандартным потолком и коричневым полом без камина
Источник вдохновения для домашнего уюта: большая терраса в морском стиле с темным паркетным полом, стандартным потолком и коричневым полом без камина
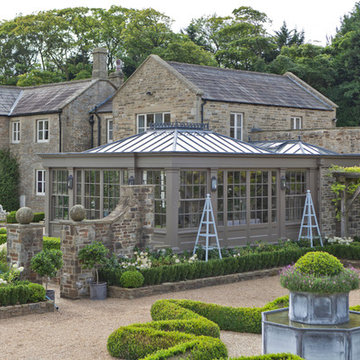
This generously sized room creates the perfect environment for dining and entertaining. Ventilation is provided by balanced sliding sash windows and a traditional rising canopy on the roof. Columns provide the perfect position for both internal and external lighting.
Vale Paint Colour- Exterior :Earth Interior: Porcini
Size- 10.9M X 6.5M
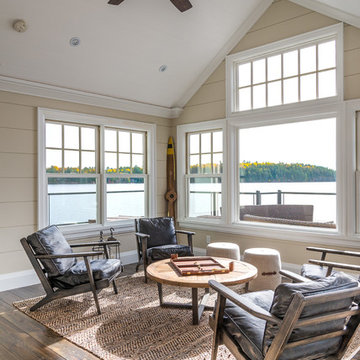
Идея дизайна: терраса в морском стиле с темным паркетным полом, стандартным потолком и коричневым полом без камина
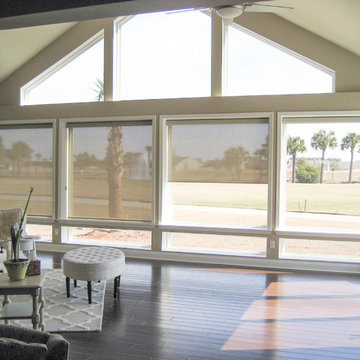
На фото: терраса среднего размера в классическом стиле с темным паркетным полом и стандартным потолком с
Фото: терраса с темным паркетным полом
1
