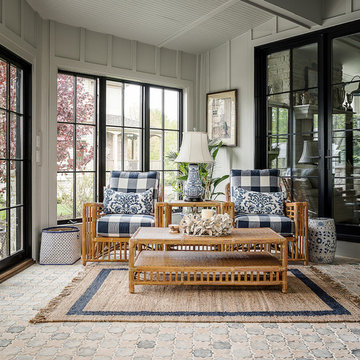Фото: терраса с бетонным полом
Сортировать:
Бюджет
Сортировать:Популярное за сегодня
1 - 20 из 1 006 фото
1 из 2
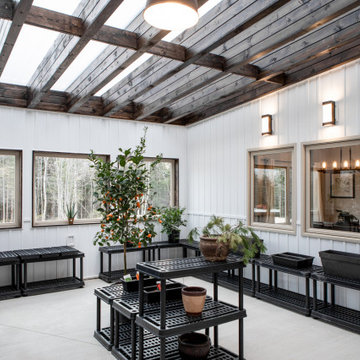
Boasting with light, this greenhouse is a showstopper. Attached to the main home and accessible from the kitchen, sustainable living has never been easier with access to fresh ingredients all year round!
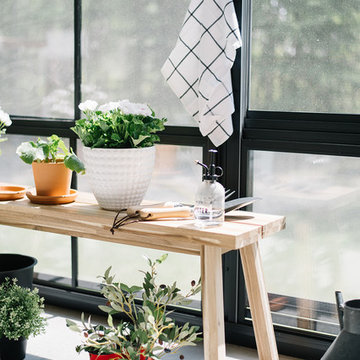
Photo: Tracey Jazmin
Идея дизайна: терраса среднего размера в стиле фьюжн с бетонным полом, печью-буржуйкой, фасадом камина из кирпича, стандартным потолком и серым полом
Идея дизайна: терраса среднего размера в стиле фьюжн с бетонным полом, печью-буржуйкой, фасадом камина из кирпича, стандартным потолком и серым полом

Sitting in one of Capital Hill’s beautiful neighborhoods, the exterior of this residence portrays a
bungalow style home as from the Arts and Craft era. By adding a large dormer to east side of the house,
the street appeal was maintained which allowed for a large master suite to be added to the second
floor. As a result, the two guest bedrooms and bathroom were relocated to give to master suite the
space it needs. Although much renovation was done to the Federalist interior, the original charm was
kept by continuing the formal molding and other architectural details throughout the house. In addition
to opening up the stair to the entry and floor above, the sense of gained space was furthered by opening
up the kitchen to the dining room and remodeling the space to provide updated finishes and appliances
as well as custom cabinetry and a hutch. The main level also features an added powder room with a
beautiful black walnut vanity.
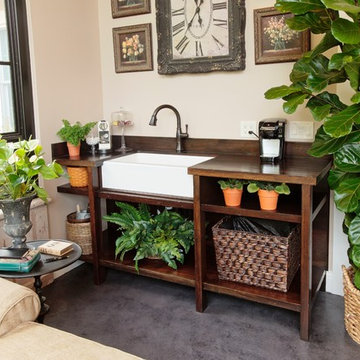
Custom Glass atrium
Источник вдохновения для домашнего уюта: терраса среднего размера в средиземноморском стиле с бетонным полом, стандартным потолком и серым полом
Источник вдохновения для домашнего уюта: терраса среднего размера в средиземноморском стиле с бетонным полом, стандартным потолком и серым полом
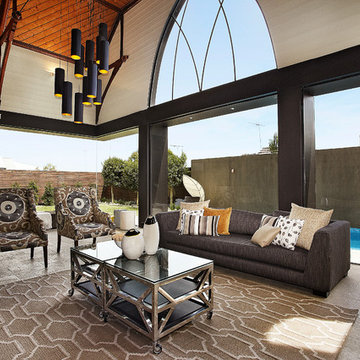
Axiom
Идея дизайна: терраса в современном стиле с бетонным полом, стандартным потолком и серым полом
Идея дизайна: терраса в современном стиле с бетонным полом, стандартным потолком и серым полом
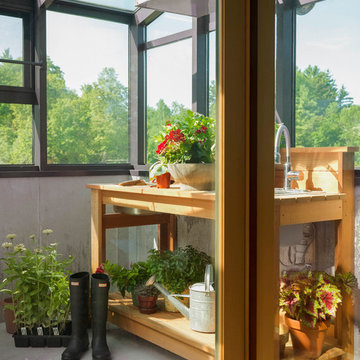
Susan Teare
Идея дизайна: маленькая терраса в стиле неоклассика (современная классика) с бетонным полом, потолочным окном и серым полом для на участке и в саду
Идея дизайна: маленькая терраса в стиле неоклассика (современная классика) с бетонным полом, потолочным окном и серым полом для на участке и в саду
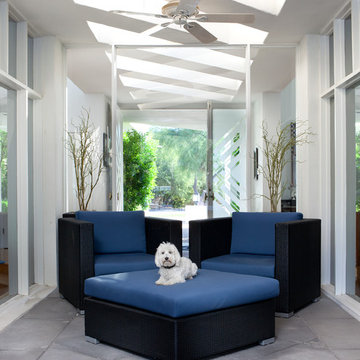
This contemporary home featured a style reminiscent of Richard Meier. This was a renovation, as the pool prior had an artificial rock that used to belong to a penguin exhibit in a zoo. The pool was being upgraded along with the house.
We put in an iron wood tree in the pool and moved the fake rock water fall. This
converted the pool to a lautner overflow, which brings the water flush with the floor of the backyard and makes the pool into a perfect mirror to reflect the iron wood tree.
The west facing backyard was blasted by the sun, so added two additional iron wood trees to filter out the light. The white wall behind the trees hide the portal spa -- creating a secret destination. The outdoor kitchen cabana bookends the architecture space to close the space and make it feel complete --- previously the space was a gaze looking out to the tennis court.
We brought the granite slabs from the kitchen out to the pool to create the water floating feature that has 8 foot long stainless steel spillway, creating a perfect shade of glass in the reflection pool.
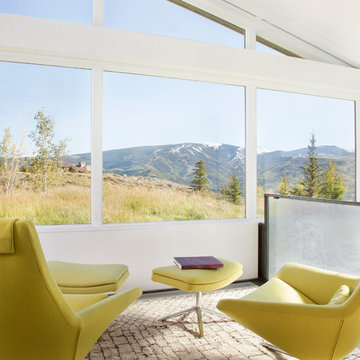
A private art gallery was built next to the main home to house the owner's private artwork.
Свежая идея для дизайна: большая терраса в стиле модернизм с бетонным полом и стандартным потолком без камина - отличное фото интерьера
Свежая идея для дизайна: большая терраса в стиле модернизм с бетонным полом и стандартным потолком без камина - отличное фото интерьера
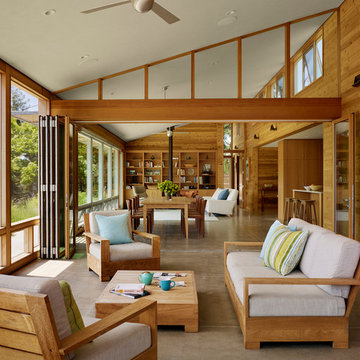
Architects: Turnbull Griffin Haesloop
Photography: Matthew Millman
Идея дизайна: большая терраса в современном стиле с бетонным полом, стандартным потолком и серым полом
Идея дизайна: большая терраса в современном стиле с бетонным полом, стандартным потолком и серым полом
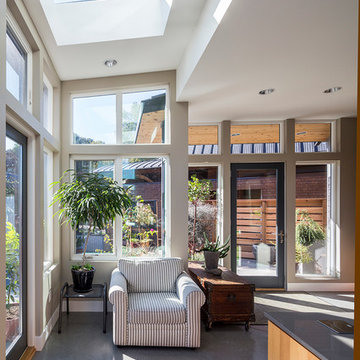
Jeff Amram Photography
Идея дизайна: терраса среднего размера в современном стиле с бетонным полом и потолочным окном
Идея дизайна: терраса среднего размера в современном стиле с бетонным полом и потолочным окном
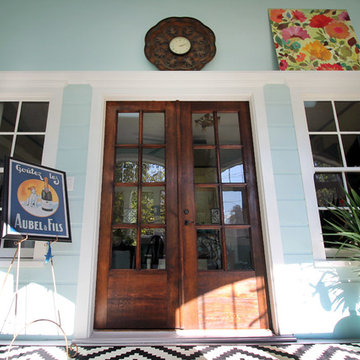
photos by Jennifer Oliver
Пример оригинального дизайна: терраса среднего размера в стиле фьюжн с бетонным полом и потолочным окном
Пример оригинального дизайна: терраса среднего размера в стиле фьюжн с бетонным полом и потолочным окном
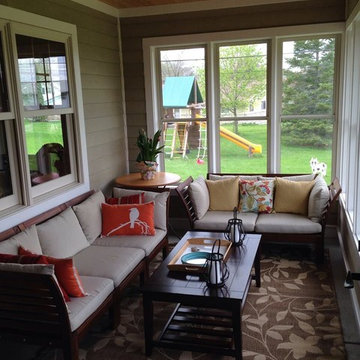
Exterior 3-season porch addition to a ranch home. Siding interior, bead board ceiling, Azek composite trim for Wisconsin winters. Storm-screen combination units.
One Room at a Time, Inc.

The new solarium, with central air conditioning and heated French Limestone floors, seats 4 people for intimate family dining. It is used all year long, allowing the family to enjoy the walled private garden in every season.
Photography by Richard Mandelkorn
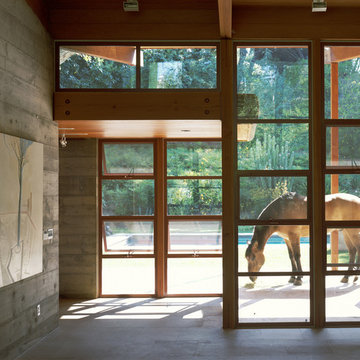
Located on an extraordinary hillside site above the San Fernando Valley, the Sherman Residence was designed to unite indoors and outdoors. The house is made up of as a series of board-formed concrete, wood and glass pavilions connected via intersticial gallery spaces that together define a central courtyard. From each room one can see the rich and varied landscape, which includes indigenous large oaks, sycamores, “working” plants such as orange and avocado trees, palms and succulents. A singular low-slung wood roof with deep overhangs shades and unifies the overall composition.
CLIENT: Jerry & Zina Sherman
PROJECT TEAM: Peter Tolkin, John R. Byram, Christopher Girt, Craig Rizzo, Angela Uriu, Eric Townsend, Anthony Denzer
ENGINEERS: Joseph Perazzelli (Structural), John Ott & Associates (Civil), Brian A. Robinson & Associates (Geotechnical)
LANDSCAPE: Wade Graham Landscape Studio
CONSULTANTS: Tree Life Concern Inc. (Arborist), E&J Engineering & Energy Designs (Title-24 Energy)
GENERAL CONTRACTOR: A-1 Construction
PHOTOGRAPHER: Peter Tolkin, Grant Mudford
AWARDS: 2001 Excellence Award Southern California Ready Mixed Concrete Association

This sunroom faces into a private outdoor courtyard. With the use of oversized, double-pivoting doors, the inside and outside spaces are seamlessly connected. In the cooler months, the room is a warm enclosed space bathed in sunlight and surrounded by plants.
Aaron Leitz Photography
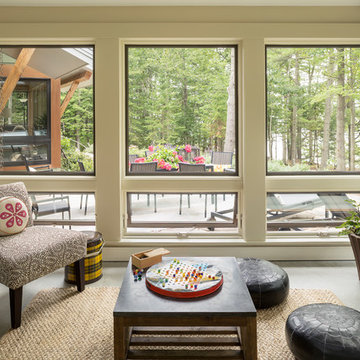
photography by Trent Bell
Источник вдохновения для домашнего уюта: терраса в стиле неоклассика (современная классика) с бетонным полом
Источник вдохновения для домашнего уюта: терраса в стиле неоклассика (современная классика) с бетонным полом
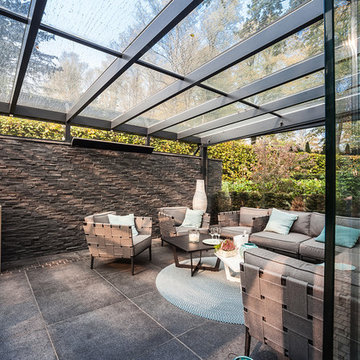
Источник вдохновения для домашнего уюта: большая терраса в современном стиле с бетонным полом, стеклянным потолком и серым полом без камина
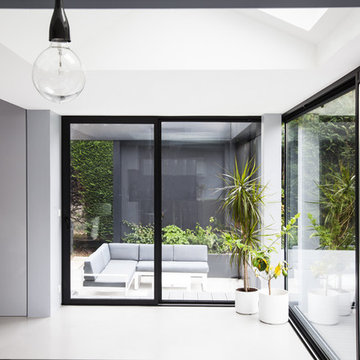
Fabienne Delafraye
Источник вдохновения для домашнего уюта: терраса среднего размера в современном стиле с бетонным полом и потолочным окном без камина
Источник вдохновения для домашнего уюта: терраса среднего размера в современном стиле с бетонным полом и потолочным окном без камина
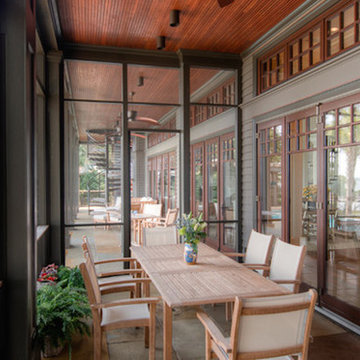
Стильный дизайн: терраса среднего размера в современном стиле с бетонным полом, стандартным потолком и серым полом без камина - последний тренд
Фото: терраса с бетонным полом
1
