Фото: терраса в стиле рустика с бетонным полом
Сортировать:
Бюджет
Сортировать:Популярное за сегодня
1 - 20 из 65 фото
1 из 3

Great space with loads of windows overlooking the patio and yard
Источник вдохновения для домашнего уюта: терраса среднего размера в стиле рустика с бетонным полом, стандартным камином, фасадом камина из камня и стандартным потолком
Источник вдохновения для домашнего уюта: терраса среднего размера в стиле рустика с бетонным полом, стандартным камином, фасадом камина из камня и стандартным потолком
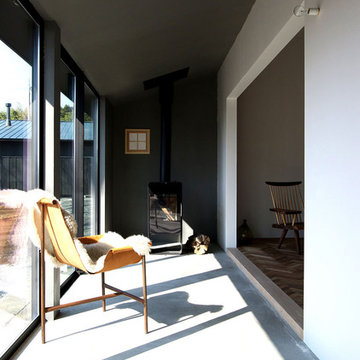
Case Study House #55 O House 陽だまりと揺らめく炎でついうたた寝をしてしまう、薪ストーブのある土間。
Источник вдохновения для домашнего уюта: терраса в стиле рустика с бетонным полом, печью-буржуйкой, стандартным потолком и серым полом
Источник вдохновения для домашнего уюта: терраса в стиле рустика с бетонным полом, печью-буржуйкой, стандартным потолком и серым полом
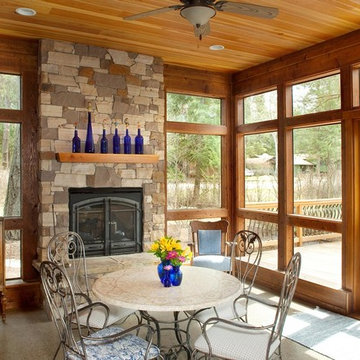
Стильный дизайн: терраса в стиле рустика с стандартным потолком, фасадом камина из камня и бетонным полом - последний тренд
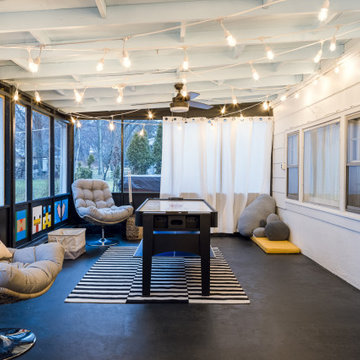
A porch renovation to provide Rony a fun space to escape with his siblings and friends. Minecraft inspired with characters painted on the paneling, a multi game table and xbox station with a bright red porch swing.
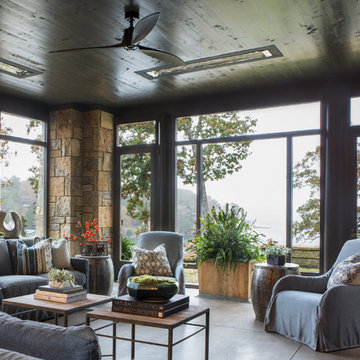
Sarah Rossi, Photographer
Идея дизайна: большая терраса в стиле рустика с бетонным полом и серым полом
Идея дизайна: большая терраса в стиле рустика с бетонным полом и серым полом
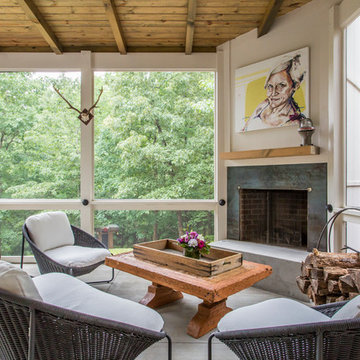
screened porch
Свежая идея для дизайна: терраса в стиле рустика с бетонным полом, угловым камином и стандартным потолком - отличное фото интерьера
Свежая идея для дизайна: терраса в стиле рустика с бетонным полом, угловым камином и стандартным потолком - отличное фото интерьера
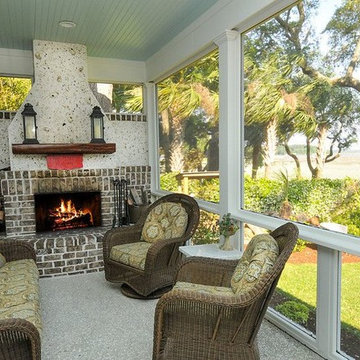
Идея дизайна: терраса среднего размера в стиле рустика с бетонным полом, стандартным камином и фасадом камина из кирпича

На фото: терраса в стиле рустика с бетонным полом, стандартным камином, фасадом камина из камня, стандартным потолком и серым полом
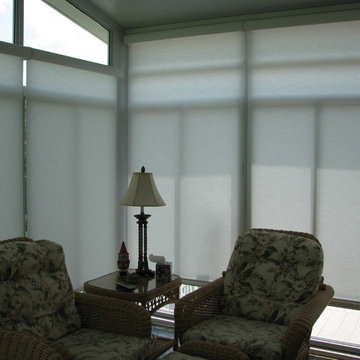
We chose to cover the two walls where the clients were being bombarded with too much sun. On one side, we intentionally designed the shades to go all the way up to the top of the wall to block the late afternoon sun and heat.
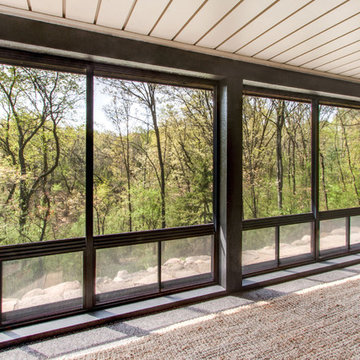
As you drive up the winding driveway to this house, tucked in the heart of the Kettle Moraine, it feels like you’re approaching a ranger station. The views are stunning and you’re completely surrounded by wilderness. The homeowners spend a lot of time outdoors enjoying their property and wanted to extend their living space outside. We constructed a new composite material deck across the front of the house and along the side, overlooking a deep valley. We used TimberTech products on the deck for its durability and low maintenance. The color choice was Antique Palm, which compliments the log siding on the house. WeatherMaster vinyl windows create a seamless transition between the indoor and outdoor living spaces. The windows effortlessly stack up, stack down or bunch in the middle to enjoy up to 75% ventilation. The materials used on this project embrace modern technologies while providing a gorgeous design and curb appeal.
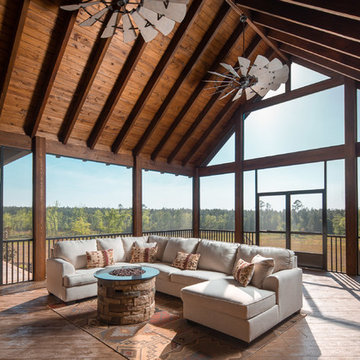
Sunroom of an incredible rustic home built by Southern Living home builder Structures by Chris Brooks (www.structuresbychrisbrooks.com). Photo credit: www.davidcannonphotography.com
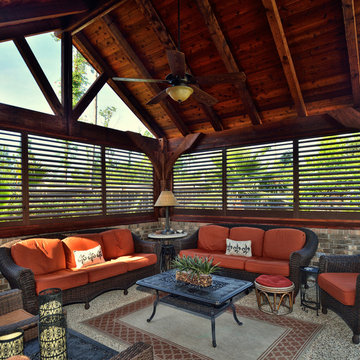
Traditional sun room featuring custom wooden blinds from Budget Blinds
Пример оригинального дизайна: терраса среднего размера в стиле рустика с бетонным полом и стандартным потолком без камина
Пример оригинального дизайна: терраса среднего размера в стиле рустика с бетонным полом и стандартным потолком без камина
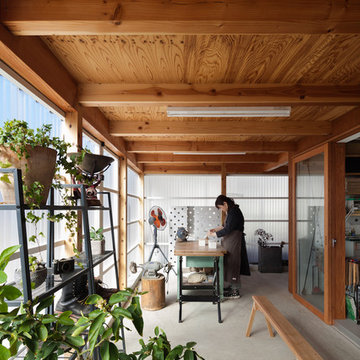
Стильный дизайн: терраса в стиле рустика с бетонным полом, серым полом и стандартным потолком - последний тренд
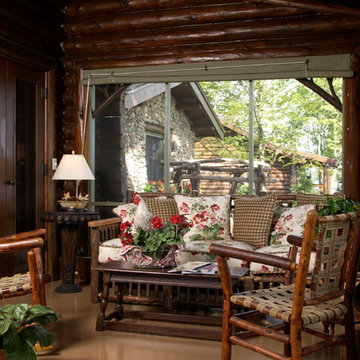
Scott Amundson
Идея дизайна: терраса среднего размера в стиле рустика с бетонным полом и стандартным потолком
Идея дизайна: терраса среднего размера в стиле рустика с бетонным полом и стандартным потолком
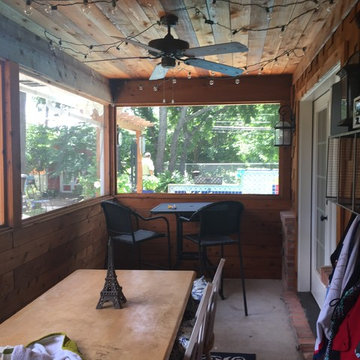
Infinity Contractors
Пример оригинального дизайна: маленькая терраса в стиле рустика с бетонным полом, стандартным потолком и серым полом без камина для на участке и в саду
Пример оригинального дизайна: маленькая терраса в стиле рустика с бетонным полом, стандартным потолком и серым полом без камина для на участке и в саду
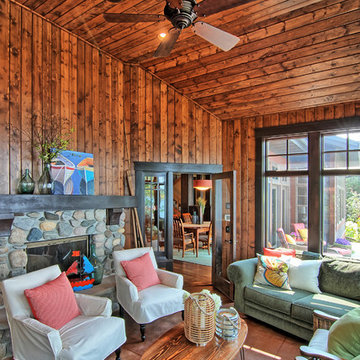
A Minnesota lake home that compliments its' surroundings and sets the stage for year-round family gatherings. The home includes features of lake cabins of the past, while also including modern elements. Built by Tomlinson Schultz of Detroit Lakes, MN. Light filled sunroom with Tongue and Groove walls and ceiling. A stained concrete floor adds an industrial element. Photo: Dutch Hempel
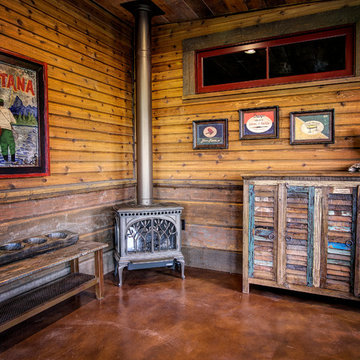
Photo by Mike Wiseman
Стильный дизайн: терраса среднего размера в стиле рустика с бетонным полом, угловым камином и стандартным потолком - последний тренд
Стильный дизайн: терраса среднего размера в стиле рустика с бетонным полом, угловым камином и стандартным потолком - последний тренд
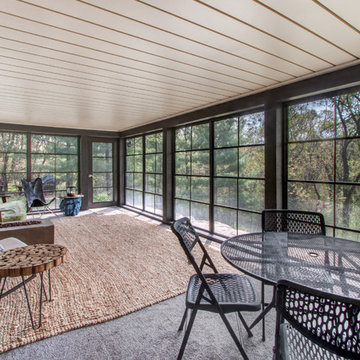
As you drive up the winding driveway to this house, tucked in the heart of the Kettle Moraine, it feels like you’re approaching a ranger station. The views are stunning and you’re completely surrounded by wilderness. The homeowners spend a lot of time outdoors enjoying their property and wanted to extend their living space outside. We constructed a new composite material deck across the front of the house and along the side, overlooking a deep valley. We used TimberTech products on the deck for its durability and low maintenance. The color choice was Antique Palm, which compliments the log siding on the house. WeatherMaster vinyl windows create a seamless transition between the indoor and outdoor living spaces. The windows effortlessly stack up, stack down or bunch in the middle to enjoy up to 75% ventilation. The materials used on this project embrace modern technologies while providing a gorgeous design and curb appeal.
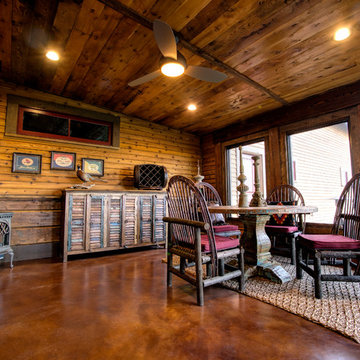
Circle sawn and slab siding interior
Photo by Mike Wiseman
Источник вдохновения для домашнего уюта: терраса в стиле рустика с бетонным полом и угловым камином
Источник вдохновения для домашнего уюта: терраса в стиле рустика с бетонным полом и угловым камином
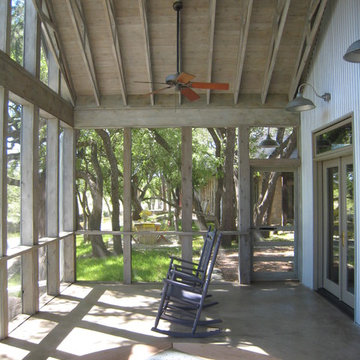
На фото: большая терраса в стиле рустика с бетонным полом, стандартным потолком и серым полом без камина
Фото: терраса в стиле рустика с бетонным полом
1