Фото: терраса с полом из винила и бетонным полом
Сортировать:
Бюджет
Сортировать:Популярное за сегодня
1 - 20 из 1 550 фото
1 из 3

Идея дизайна: терраса среднего размера в современном стиле с бетонным полом, стеклянным потолком и коричневым полом без камина
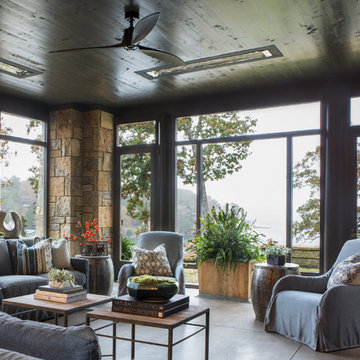
Sarah Rossi, Photographer
Идея дизайна: большая терраса в стиле рустика с бетонным полом и серым полом
Идея дизайна: большая терраса в стиле рустика с бетонным полом и серым полом
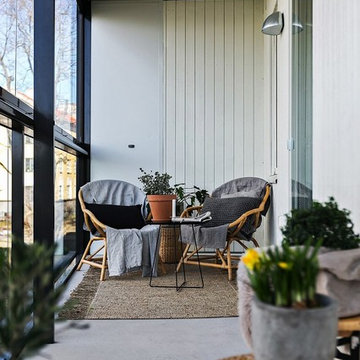
Foto: Gustav Aldin SE360
Стильный дизайн: терраса среднего размера в скандинавском стиле с бетонным полом и серым полом - последний тренд
Стильный дизайн: терраса среднего размера в скандинавском стиле с бетонным полом и серым полом - последний тренд

Treve Johnson Photography
Стильный дизайн: терраса среднего размера в стиле неоклассика (современная классика) с бетонным полом, потолочным окном и серым полом без камина - последний тренд
Стильный дизайн: терраса среднего размера в стиле неоклассика (современная классика) с бетонным полом, потолочным окном и серым полом без камина - последний тренд

Источник вдохновения для домашнего уюта: большая терраса в средиземноморском стиле с бетонным полом, стандартным камином, фасадом камина из камня, стандартным потолком и бежевым полом
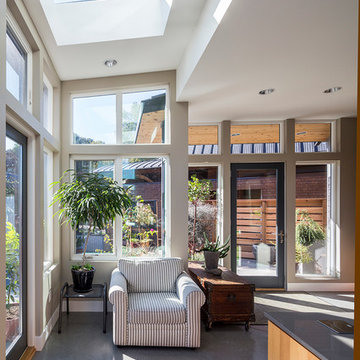
Jeff Amram Photography
Идея дизайна: терраса среднего размера в современном стиле с бетонным полом и потолочным окном
Идея дизайна: терраса среднего размера в современном стиле с бетонным полом и потолочным окном

This sunroom faces into a private outdoor courtyard. With the use of oversized, double-pivoting doors, the inside and outside spaces are seamlessly connected. In the cooler months, the room is a warm enclosed space bathed in sunlight and surrounded by plants.
Aaron Leitz Photography

Detail view of screened porch.
Cathy Schwabe Architecture.
Photograph by David Wakely.
Стильный дизайн: терраса в стиле кантри с стандартным потолком, бетонным полом и коричневым полом - последний тренд
Стильный дизайн: терраса в стиле кантри с стандартным потолком, бетонным полом и коричневым полом - последний тренд
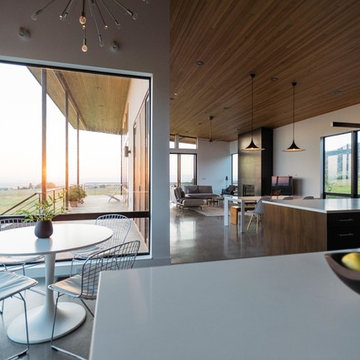
Derik Olsen
Идея дизайна: терраса среднего размера в стиле модернизм с бетонным полом, стандартным камином, фасадом камина из металла, стандартным потолком и серым полом
Идея дизайна: терраса среднего размера в стиле модернизм с бетонным полом, стандартным камином, фасадом камина из металла, стандартным потолком и серым полом
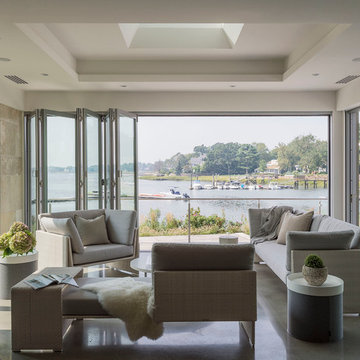
photos by Matthew Williams
Идея дизайна: терраса среднего размера в стиле модернизм с бетонным полом, потолочным окном и серым полом
Идея дизайна: терраса среднего размера в стиле модернизм с бетонным полом, потолочным окном и серым полом

This three seasons addition is a great sunroom during the warmer months.
На фото: большая терраса в стиле неоклассика (современная классика) с полом из винила, стандартным потолком и серым полом без камина с
На фото: большая терраса в стиле неоклассика (современная классика) с полом из винила, стандартным потолком и серым полом без камина с
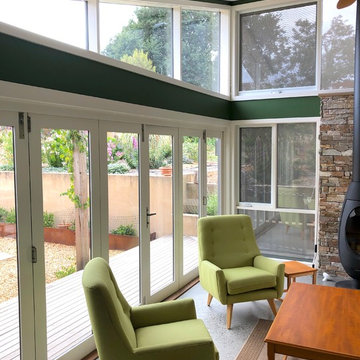
Light bright garden room addition.
Свежая идея для дизайна: маленькая терраса в современном стиле с бетонным полом, печью-буржуйкой, фасадом камина из камня, стандартным потолком и серым полом для на участке и в саду - отличное фото интерьера
Свежая идея для дизайна: маленькая терраса в современном стиле с бетонным полом, печью-буржуйкой, фасадом камина из камня, стандартным потолком и серым полом для на участке и в саду - отличное фото интерьера
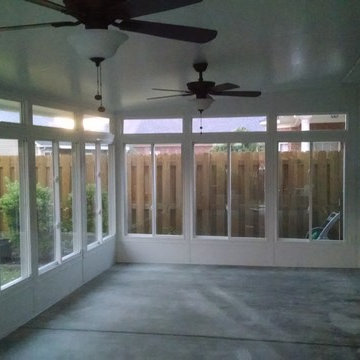
This is the inside of the rooms finished.
На фото: терраса среднего размера в стиле неоклассика (современная классика) с бетонным полом и стандартным потолком
На фото: терраса среднего размера в стиле неоклассика (современная классика) с бетонным полом и стандартным потолком
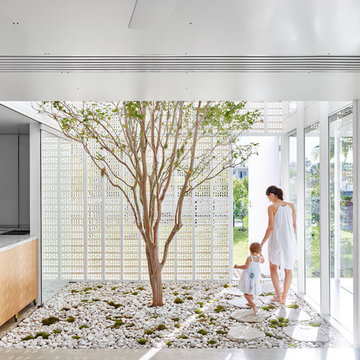
Architect: James Russell Architect
Photographer: Toby Scott
Свежая идея для дизайна: терраса среднего размера в современном стиле с бетонным полом - отличное фото интерьера
Свежая идея для дизайна: терраса среднего размера в современном стиле с бетонным полом - отличное фото интерьера

The new solarium, with central air conditioning and heated French Limestone floors, seats 4 people for intimate family dining. It is used all year long, allowing the family to enjoy the walled private garden in every season.
Photography by Richard Mandelkorn
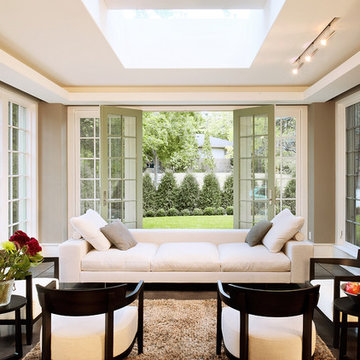
The sun room addition is flooded with natural light throughout the day through three glass-filled walls and a large skylight.
Источник вдохновения для домашнего уюта: терраса в стиле модернизм с бетонным полом и потолочным окном
Источник вдохновения для домашнего уюта: терраса в стиле модернизм с бетонным полом и потолочным окном
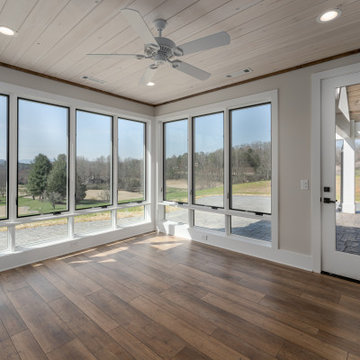
Farmhouse interior with traditional/transitional design elements. Accents include nickel gap wainscoting, tongue and groove ceilings, wood accent doors, wood beams, porcelain and marble tile, and LVP flooring, The sunroom features lots of windows for natural light and a whitewashed tongue and groove ceiling.
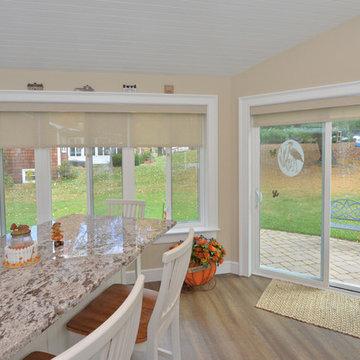
Going with a traditional build we were able to utilize common building materials and truly make the room feel like a extension of the home. For the exterior the client decided to go with a stone veneer base with shake style siding above, allowing the room to stand out from the main house. This room is a accent to the home and the finish does play a major role in this. Your eye will catch the contrast and then notice the unique layout / design with the walls and roof.
To enhance the space with the interior woodworking (trim) we introduced classical moulding profiles along with a bead board ceiling. On the floor we went with luxury vinyl plank, being durable and waterproof while offering a real wood look, a excellent choice for this space.
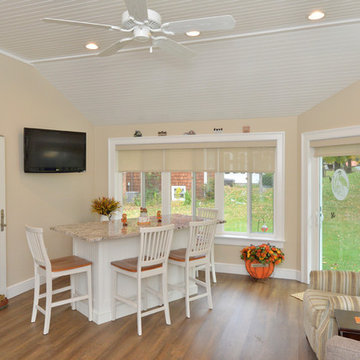
Going with a traditional build we were able to utilize common building materials and truly make the room feel like a extension of the home. For the exterior the client decided to go with a stone veneer base with shake style siding above, allowing the room to stand out from the main house. This room is a accent to the home and the finish does play a major role in this. Your eye will catch the contrast and then notice the unique layout / design with the walls and roof.
To enhance the space with the interior woodworking (trim) we introduced classical moulding profiles along with a bead board ceiling. On the floor we went with luxury vinyl plank, being durable and waterproof while offering a real wood look, a excellent choice for this space.
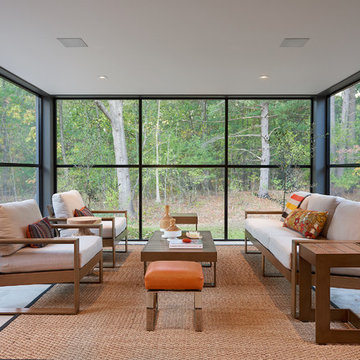
gsStudios
Свежая идея для дизайна: терраса в стиле модернизм с бетонным полом, стандартным потолком и серым полом - отличное фото интерьера
Свежая идея для дизайна: терраса в стиле модернизм с бетонным полом, стандартным потолком и серым полом - отличное фото интерьера
Фото: терраса с полом из винила и бетонным полом
1