Фото: большая терраса с бетонным полом
Сортировать:
Бюджет
Сортировать:Популярное за сегодня
1 - 20 из 308 фото
1 из 3

© Christel Mauve Photographe pour Chapisol
Стильный дизайн: большая терраса в средиземноморском стиле с бетонным полом и стандартным потолком без камина - последний тренд
Стильный дизайн: большая терраса в средиземноморском стиле с бетонным полом и стандартным потолком без камина - последний тренд

Пример оригинального дизайна: большая терраса в стиле модернизм с бетонным полом, подвесным камином, фасадом камина из металла, стандартным потолком и серым полом
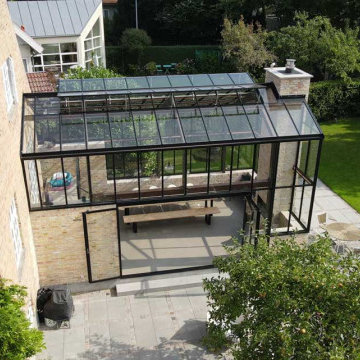
Свежая идея для дизайна: большая терраса в стиле модернизм с бетонным полом, печью-буржуйкой, фасадом камина из кирпича, стеклянным потолком и серым полом - отличное фото интерьера

This 2,500 square-foot home, combines the an industrial-meets-contemporary gives its owners the perfect place to enjoy their rustic 30- acre property. Its multi-level rectangular shape is covered with corrugated red, black, and gray metal, which is low-maintenance and adds to the industrial feel.
Encased in the metal exterior, are three bedrooms, two bathrooms, a state-of-the-art kitchen, and an aging-in-place suite that is made for the in-laws. This home also boasts two garage doors that open up to a sunroom that brings our clients close nature in the comfort of their own home.
The flooring is polished concrete and the fireplaces are metal. Still, a warm aesthetic abounds with mixed textures of hand-scraped woodwork and quartz and spectacular granite counters. Clean, straight lines, rows of windows, soaring ceilings, and sleek design elements form a one-of-a-kind, 2,500 square-foot home
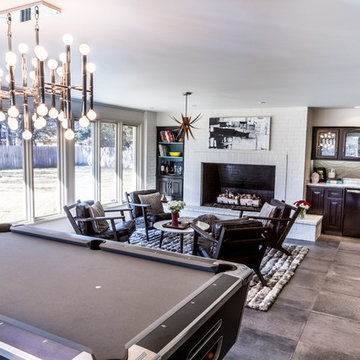
Deborah Walker
Пример оригинального дизайна: большая терраса в современном стиле с бетонным полом, стандартным камином, фасадом камина из кирпича, стандартным потолком и серым полом
Пример оригинального дизайна: большая терраса в современном стиле с бетонным полом, стандартным камином, фасадом камина из кирпича, стандартным потолком и серым полом

Photo Credit: Thomas McConnell
Стильный дизайн: большая терраса в стиле модернизм с бетонным полом, стандартным потолком и серым полом без камина - последний тренд
Стильный дизайн: большая терраса в стиле модернизм с бетонным полом, стандартным потолком и серым полом без камина - последний тренд

Screened Sun room with tongue and groove ceiling and floor to ceiling Chilton Woodlake blend stone fireplace. Wood framed screen windows and cement floor.
(Ryan Hainey)
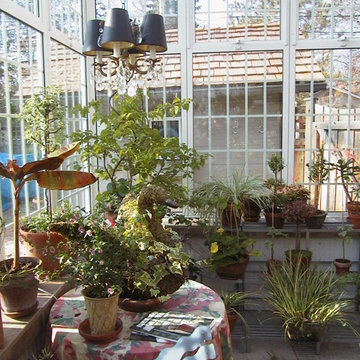
Стильный дизайн: большая терраса в классическом стиле с бетонным полом и потолочным окном - последний тренд
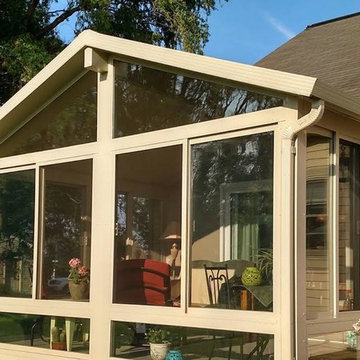
На фото: большая терраса в классическом стиле с бетонным полом и стандартным потолком без камина с

Пример оригинального дизайна: большая терраса в классическом стиле с бетонным полом, угловым камином, фасадом камина из камня, стандартным потолком и серым полом
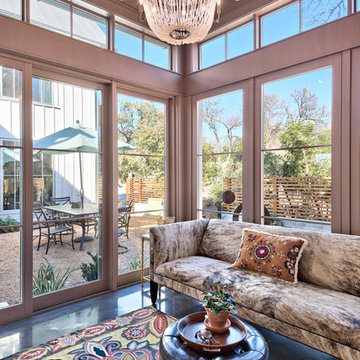
Architect: Tim Brown Architecture. Photographer: Casey Fry
На фото: большая терраса в стиле неоклассика (современная классика) с бетонным полом, серым полом и стандартным потолком
На фото: большая терраса в стиле неоклассика (современная классика) с бетонным полом, серым полом и стандартным потолком

Screened in outdoor loggia with exposed aggregate flooring and stone fireplace.
Свежая идея для дизайна: большая терраса в стиле неоклассика (современная классика) с бетонным полом, стандартным камином, фасадом камина из камня, стандартным потолком и серым полом - отличное фото интерьера
Свежая идея для дизайна: большая терраса в стиле неоклассика (современная классика) с бетонным полом, стандартным камином, фасадом камина из камня, стандартным потолком и серым полом - отличное фото интерьера
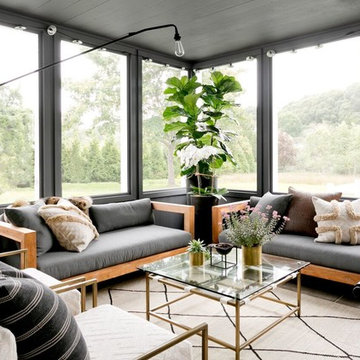
Rikki Snyder
На фото: большая терраса в стиле кантри с бетонным полом, стандартным потолком и серым полом
На фото: большая терраса в стиле кантри с бетонным полом, стандартным потолком и серым полом
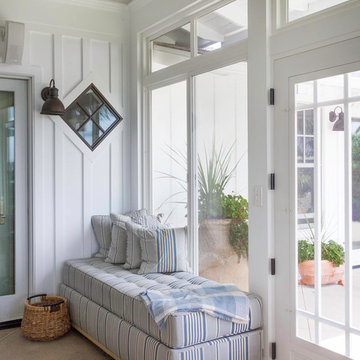
Свежая идея для дизайна: большая терраса в морском стиле с бетонным полом, стандартным потолком и серым полом - отличное фото интерьера
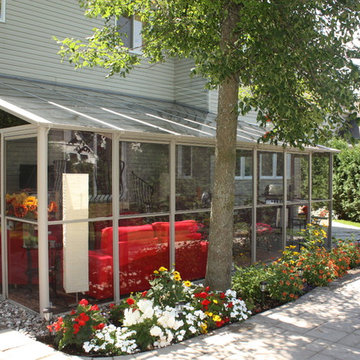
Solarium Optimum designed this room. The customer was looking for a large room. The idea was to have a living space that would include a dining and a relaxing area. The room was also planned for protection against rain, snow, wind and mosquitoes. For sun protection Opti-Bloc pleated shades where installed.The customer also added infrared heating to extend the season.
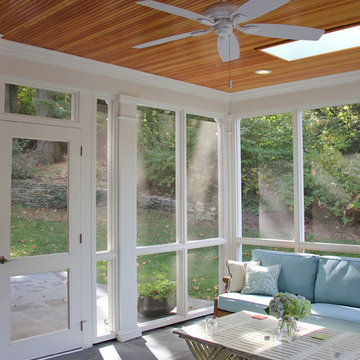
John Cole
Идея дизайна: большая терраса в стиле неоклассика (современная классика) с бетонным полом и потолочным окном
Идея дизайна: большая терраса в стиле неоклассика (современная классика) с бетонным полом и потолочным окном
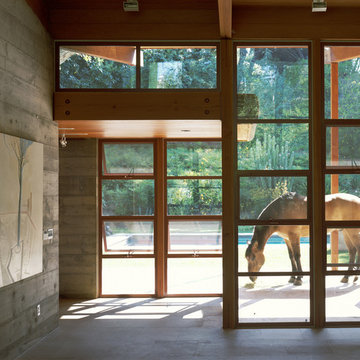
Located on an extraordinary hillside site above the San Fernando Valley, the Sherman Residence was designed to unite indoors and outdoors. The house is made up of as a series of board-formed concrete, wood and glass pavilions connected via intersticial gallery spaces that together define a central courtyard. From each room one can see the rich and varied landscape, which includes indigenous large oaks, sycamores, “working” plants such as orange and avocado trees, palms and succulents. A singular low-slung wood roof with deep overhangs shades and unifies the overall composition.
CLIENT: Jerry & Zina Sherman
PROJECT TEAM: Peter Tolkin, John R. Byram, Christopher Girt, Craig Rizzo, Angela Uriu, Eric Townsend, Anthony Denzer
ENGINEERS: Joseph Perazzelli (Structural), John Ott & Associates (Civil), Brian A. Robinson & Associates (Geotechnical)
LANDSCAPE: Wade Graham Landscape Studio
CONSULTANTS: Tree Life Concern Inc. (Arborist), E&J Engineering & Energy Designs (Title-24 Energy)
GENERAL CONTRACTOR: A-1 Construction
PHOTOGRAPHER: Peter Tolkin, Grant Mudford
AWARDS: 2001 Excellence Award Southern California Ready Mixed Concrete Association

This 2,500 square-foot home, combines the an industrial-meets-contemporary gives its owners the perfect place to enjoy their rustic 30- acre property. Its multi-level rectangular shape is covered with corrugated red, black, and gray metal, which is low-maintenance and adds to the industrial feel.
Encased in the metal exterior, are three bedrooms, two bathrooms, a state-of-the-art kitchen, and an aging-in-place suite that is made for the in-laws. This home also boasts two garage doors that open up to a sunroom that brings our clients close nature in the comfort of their own home.
The flooring is polished concrete and the fireplaces are metal. Still, a warm aesthetic abounds with mixed textures of hand-scraped woodwork and quartz and spectacular granite counters. Clean, straight lines, rows of windows, soaring ceilings, and sleek design elements form a one-of-a-kind, 2,500 square-foot home
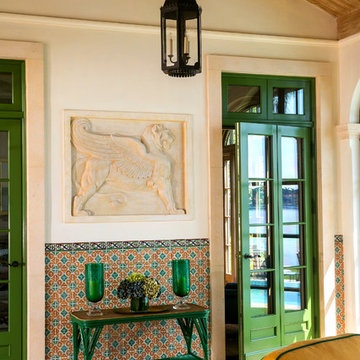
Стильный дизайн: большая терраса в средиземноморском стиле с бетонным полом, стандартным камином, стандартным потолком и бежевым полом - последний тренд
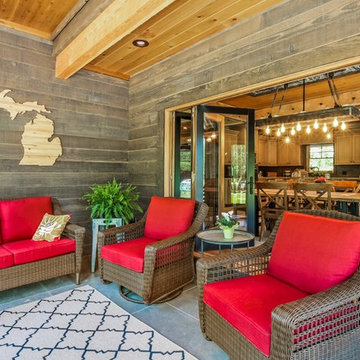
Artisan Craft Homes
Пример оригинального дизайна: большая терраса в стиле рустика с бетонным полом, стандартным потолком и серым полом
Пример оригинального дизайна: большая терраса в стиле рустика с бетонным полом, стандартным потолком и серым полом
Фото: большая терраса с бетонным полом
1