Фото: терраса без защиты от солнца
Сортировать:
Бюджет
Сортировать:Популярное за сегодня
1 - 20 из 29 229 фото
1 из 2
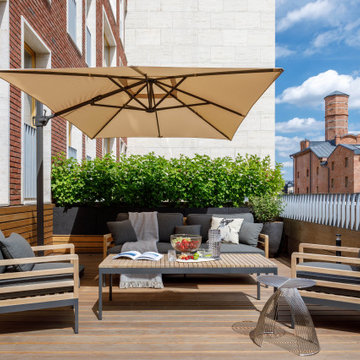
Стильный дизайн: терраса на втором этаже в современном стиле без защиты от солнца - последний тренд

Paul Dyer
Пример оригинального дизайна: душ на террасе среднего размера на заднем дворе в стиле неоклассика (современная классика) без защиты от солнца
Пример оригинального дизайна: душ на террасе среднего размера на заднем дворе в стиле неоклассика (современная классика) без защиты от солнца

Photo: Chris Cooper
Источник вдохновения для домашнего уюта: терраса в стиле неоклассика (современная классика) без защиты от солнца
Источник вдохновения для домашнего уюта: терраса в стиле неоклассика (современная классика) без защиты от солнца

Peter Murdock
Свежая идея для дизайна: терраса на заднем дворе в современном стиле с растениями в контейнерах без защиты от солнца - отличное фото интерьера
Свежая идея для дизайна: терраса на заднем дворе в современном стиле с растениями в контейнерах без защиты от солнца - отличное фото интерьера

We were contacted by a home owner in Playa Vista who had just purchased a home with a relatively small yard. They wanted to explore our services of how we could maximize space and turn their back yard into an area that was warm, welcoming, and had multiple uses / purposes. We integrated a modern cedar deck with a built in hot tub, created a nice perimeter planter with hedges that will continue to grow to add privacy, installed awesome concrete pavers and of course... you cant forget the ambient outdoor string lights. This project turned out stunning and we would love to assist you on any project you might be looking to embark on in the near future.
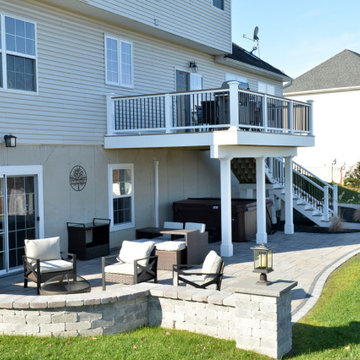
The goal for this custom two-story deck was to provide multiple spaces for hosting. The second story provides a great space for grilling and eating. The ground-level space has two separate seating areas - one covered and one surrounding a fire pit without covering.
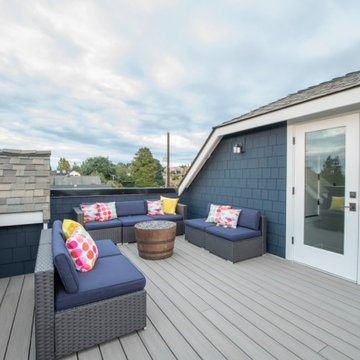
Completed in 2019, this is a home we completed for client who initially engaged us to remodeled their 100 year old classic craftsman bungalow on Seattle’s Queen Anne Hill. During our initial conversation, it became readily apparent that their program was much larger than a remodel could accomplish and the conversation quickly turned toward the design of a new structure that could accommodate a growing family, a live-in Nanny, a variety of entertainment options and an enclosed garage – all squeezed onto a compact urban corner lot.
Project entitlement took almost a year as the house size dictated that we take advantage of several exceptions in Seattle’s complex zoning code. After several meetings with city planning officials, we finally prevailed in our arguments and ultimately designed a 4 story, 3800 sf house on a 2700 sf lot. The finished product is light and airy with a large, open plan and exposed beams on the main level, 5 bedrooms, 4 full bathrooms, 2 powder rooms, 2 fireplaces, 4 climate zones, a huge basement with a home theatre, guest suite, climbing gym, and an underground tavern/wine cellar/man cave. The kitchen has a large island, a walk-in pantry, a small breakfast area and access to a large deck. All of this program is capped by a rooftop deck with expansive views of Seattle’s urban landscape and Lake Union.
Unfortunately for our clients, a job relocation to Southern California forced a sale of their dream home a little more than a year after they settled in after a year project. The good news is that in Seattle’s tight housing market, in less than a week they received several full price offers with escalator clauses which allowed them to turn a nice profit on the deal.
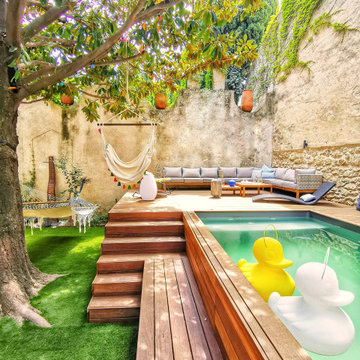
Jardin existant avant travaux (démarrage travaux)
Crédits photos La Nostra Secrets d'Intérieur, toutes utilisations est strictement interdite
Пример оригинального дизайна: терраса на заднем дворе в современном стиле без защиты от солнца
Пример оригинального дизайна: терраса на заднем дворе в современном стиле без защиты от солнца
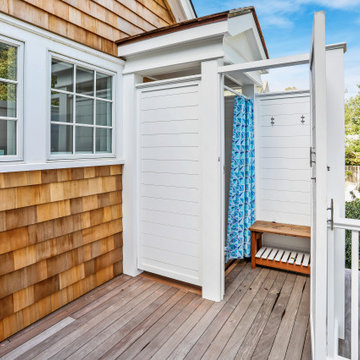
Beautiful Bay Head New Jersey Home remodeled by Baine Contracting. Photography by Osprey Perspectives.
На фото: большой душ на террасе в морском стиле без защиты от солнца с
На фото: большой душ на террасе в морском стиле без защиты от солнца с
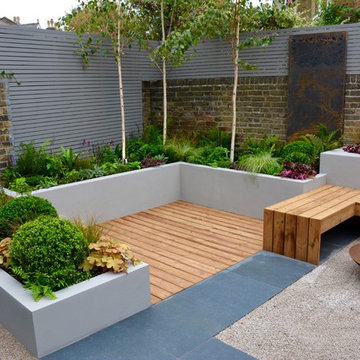
Пример оригинального дизайна: маленькая терраса на заднем дворе в современном стиле с местом для костра без защиты от солнца для на участке и в саду
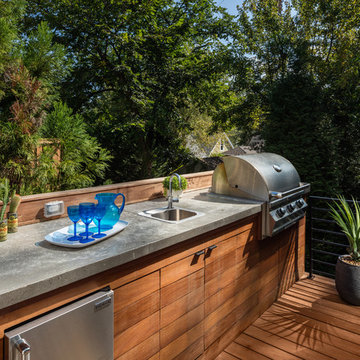
This outdoor kitchen features concrete countertops with Ipe base, grill, sink, refrigerator and kegerator with a double tap.
Источник вдохновения для домашнего уюта: большая терраса на заднем дворе в современном стиле с летней кухней без защиты от солнца
Источник вдохновения для домашнего уюта: большая терраса на заднем дворе в современном стиле с летней кухней без защиты от солнца
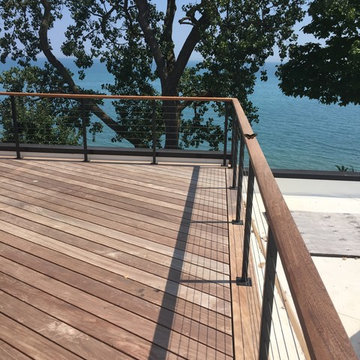
Идея дизайна: большая терраса на заднем дворе в стиле неоклассика (современная классика) без защиты от солнца
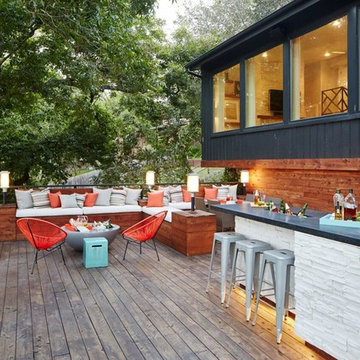
Stephen Karlisch // This lakeside home was completely refurbished inside and out to accommodate 16 guests in a stylish, hotel-like setting. Owned by a long-time client of Pulp, this home reflects the owner's personal style -- well-traveled and eclectic -- while also serving as a landing pad for her large family. With spa-like guest bathrooms equipped with robes and lotions, guest bedrooms with multiple beds and high-quality comforters, and a party deck with a bar/entertaining area, this is the ultimate getaway.
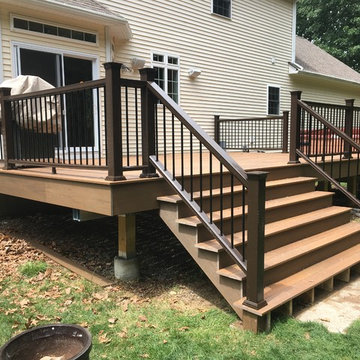
Свежая идея для дизайна: терраса среднего размера на заднем дворе в классическом стиле без защиты от солнца - отличное фото интерьера
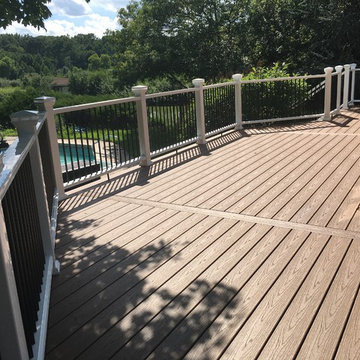
Источник вдохновения для домашнего уюта: терраса среднего размера на заднем дворе в классическом стиле без защиты от солнца

Duralife Siesta Decking, Golden Teak
На фото: большая терраса на заднем дворе в стиле неоклассика (современная классика) с летней кухней без защиты от солнца с
На фото: большая терраса на заднем дворе в стиле неоклассика (современная классика) с летней кухней без защиты от солнца с
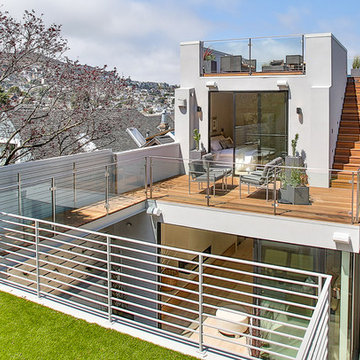
Photo Copyright: Thien Do
На фото: терраса на крыше, на крыше в современном стиле без защиты от солнца с
На фото: терраса на крыше, на крыше в современном стиле без защиты от солнца с
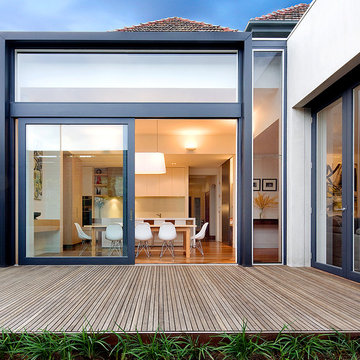
Свежая идея для дизайна: терраса на заднем дворе в современном стиле без защиты от солнца - отличное фото интерьера
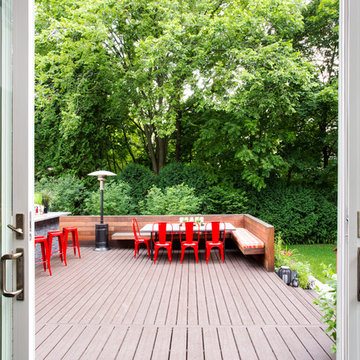
Photography by Linda Oyama Bryan
Стильный дизайн: маленькая терраса на заднем дворе в современном стиле с летней кухней без защиты от солнца для на участке и в саду - последний тренд
Стильный дизайн: маленькая терраса на заднем дворе в современном стиле с летней кухней без защиты от солнца для на участке и в саду - последний тренд

Lindsey Denny
Стильный дизайн: большая терраса на заднем дворе в современном стиле с местом для костра без защиты от солнца - последний тренд
Стильный дизайн: большая терраса на заднем дворе в современном стиле с местом для костра без защиты от солнца - последний тренд
Фото: терраса без защиты от солнца
1