Фото: терраса с летней кухней
Сортировать:
Бюджет
Сортировать:Популярное за сегодня
1 - 20 из 6 449 фото
1 из 2

Edmund Studios Photography.
A pass-through window makes serving from the kitchen to the deck easy.
На фото: терраса в морском стиле с летней кухней и навесом
На фото: терраса в морском стиле с летней кухней и навесом

Ground view of deck. Outwardly visible structural elements are wrapped in pVC. Photo Credit: Johnna Harrison
На фото: большая пергола на террасе на заднем дворе, на втором этаже в классическом стиле с летней кухней
На фото: большая пергола на террасе на заднем дворе, на втором этаже в классическом стиле с летней кухней
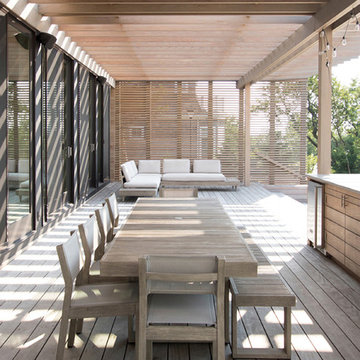
Photographer: © Resolution: 4 Architecture
Пример оригинального дизайна: пергола на террасе в скандинавском стиле с летней кухней
Пример оригинального дизайна: пергола на террасе в скандинавском стиле с летней кухней
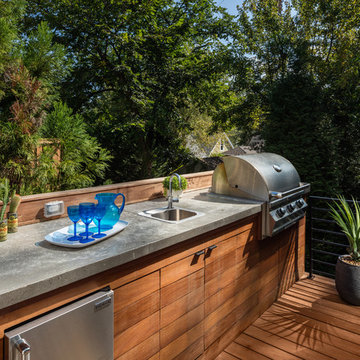
This outdoor kitchen features concrete countertops with Ipe base, grill, sink, refrigerator and kegerator with a double tap.
Источник вдохновения для домашнего уюта: большая терраса на заднем дворе в современном стиле с летней кухней без защиты от солнца
Источник вдохновения для домашнего уюта: большая терраса на заднем дворе в современном стиле с летней кухней без защиты от солнца

Beautiful outdoor kitchen with Custom Granite Surround Big Green Egg, Granite Countertops, Bamboo Accents, Cedar Decking, Kitchen Aid Grill and Cedar Pergola Overhang by East Cobb Contractor, Atlanta Curb Appeal

Duralife Siesta Decking, Golden Teak
На фото: большая терраса на заднем дворе в стиле неоклассика (современная классика) с летней кухней без защиты от солнца с
На фото: большая терраса на заднем дворе в стиле неоклассика (современная классика) с летней кухней без защиты от солнца с

Ammirato Construction's use of K2's Pacific Ashlar thin veneer, is beautifully displayed on many of the walls of this property.
Стильный дизайн: большая пергола на террасе на заднем дворе в стиле ретро с летней кухней - последний тренд
Стильный дизайн: большая пергола на террасе на заднем дворе в стиле ретро с летней кухней - последний тренд
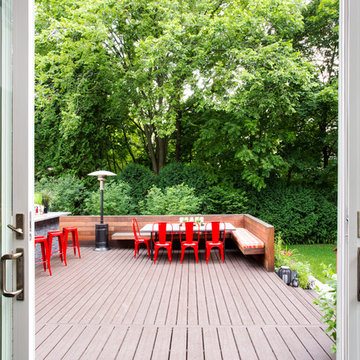
Photography by Linda Oyama Bryan
Стильный дизайн: маленькая терраса на заднем дворе в современном стиле с летней кухней без защиты от солнца для на участке и в саду - последний тренд
Стильный дизайн: маленькая терраса на заднем дворе в современном стиле с летней кухней без защиты от солнца для на участке и в саду - последний тренд
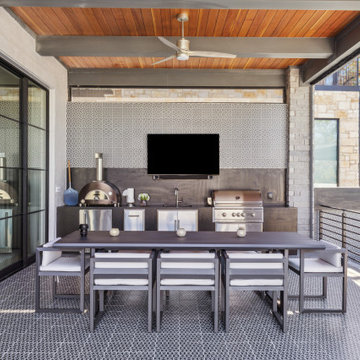
Идея дизайна: терраса на втором этаже в современном стиле с летней кухней, навесом и металлическими перилами
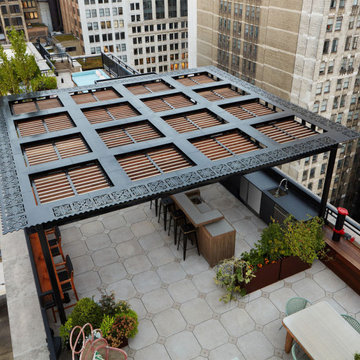
Rooftopia developed and built a truly one of a kind rooftop paradise on two roof levels at this Michigan Ave residence. Our inspiration came from the gorgeous historical architecture of the building. Our design and development process began about a year before the project was permitted and could begin construction. Our installation teams mobilized over 100 individual pieces of steel & ipe pergola by hand through a small elevator and stair access for assembly and fabrication onsite. We integrated a unique steel screen pattern into the design surrounding a loud utility area and added a highly regarded product called Acoustiblok to achieve significant noise reduction. The custom 18 foot bar ledge has 360° views of the city skyline and lake Michigan. The luxury outdoor kitchen maximizes the options with a built in grill, dishwasher, ice maker, refrigerator and sink. The day bed is a soft oasis in the sea of buildings. Large planters emphasize the grand entrance, flanking new limestone steps and handrails, and soften the cityscape with a mix of lush perennials and annuals. A small green roof space adds to the overall aesthetic and attracts pollinators to assist with the client's veggie garden. Truly a dream for relaxing, outdoor dining and entertaining!
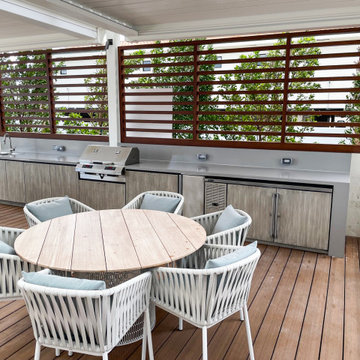
This private outdoor rooftop deck was made complete with its summer kitchen under a Aerolux pergola. This remote control operated louvered pergola retracts and also tilts and rotates at your demand. This pergola was also customized with aluminum slat screens at the back.
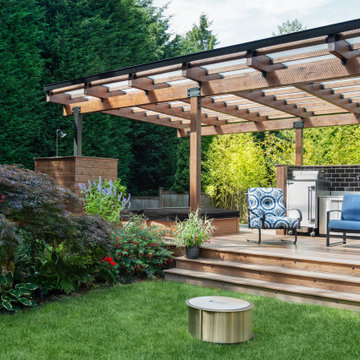
Photo by Tina Witherspoon.
Стильный дизайн: пергола на террасе среднего размера на заднем дворе, на первом этаже в современном стиле с летней кухней - последний тренд
Стильный дизайн: пергола на террасе среднего размера на заднем дворе, на первом этаже в современном стиле с летней кухней - последний тренд
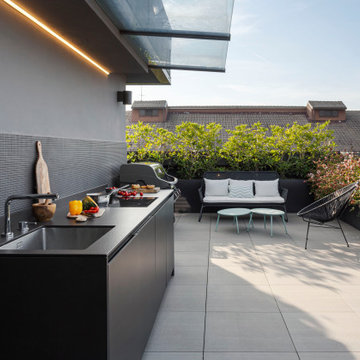
cucina esterna sul terrazzo ci Cesar Cucine e barbeque a gas di weber
pensilina in vetro e linea led sotto gronda.
Parete rivestita con micro mosaico di Appiani colore grigio.
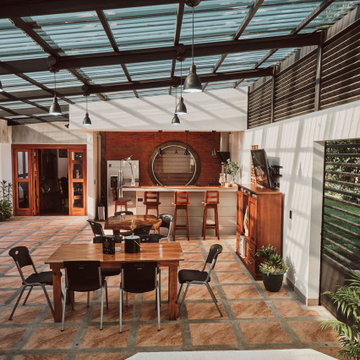
Terraza para parrilladas en zona tropical lluviosa, bar, jacuzzi, cuarto de baño y ducha.
На фото: пергола на террасе среднего размера на заднем дворе, на первом этаже в современном стиле с летней кухней с
На фото: пергола на террасе среднего размера на заднем дворе, на первом этаже в современном стиле с летней кухней с
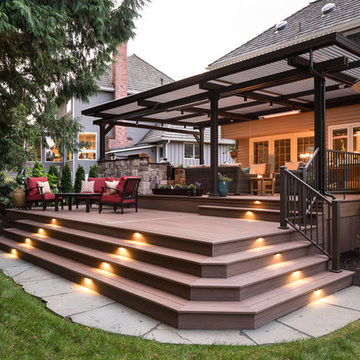
Идея дизайна: большая пергола на террасе на заднем дворе в стиле неоклассика (современная классика) с летней кухней
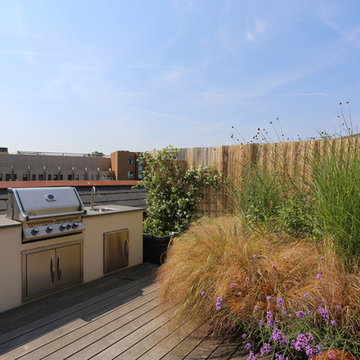
London roof garden.
Стильный дизайн: терраса среднего размера на крыше, на крыше в современном стиле с летней кухней без защиты от солнца - последний тренд
Стильный дизайн: терраса среднего размера на крыше, на крыше в современном стиле с летней кухней без защиты от солнца - последний тренд
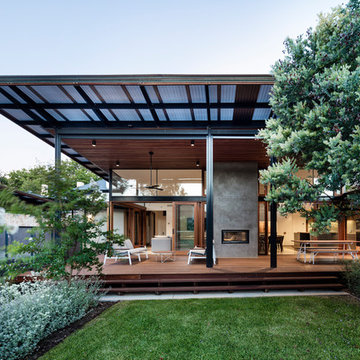
Источник вдохновения для домашнего уюта: терраса на заднем дворе в современном стиле с летней кухней и навесом

Photography: Ryan Garvin
На фото: терраса на крыше, на крыше в морском стиле с летней кухней и навесом
На фото: терраса на крыше, на крыше в морском стиле с летней кухней и навесом

The upper deck includes Ipe flooring, an outdoor kitchen with concrete countertops, and panoramic doors that provide instant indoor/outdoor living. Waterfall steps lead to the lower deck's artificial turf area. The ground level features custom concrete pavers, fire pit, open framed pergola with day bed and under decking system.
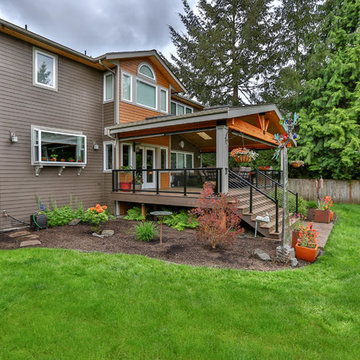
This project is a huge gable style patio cover with covered deck and aluminum railing with glass and cable on the stairs. The Patio cover is equipped with electric heaters, tv, ceiling fan, skylights, fire table, patio furniture, and sound system. The decking is a composite material from Timbertech and had hidden fasteners.
Фото: терраса с летней кухней
1