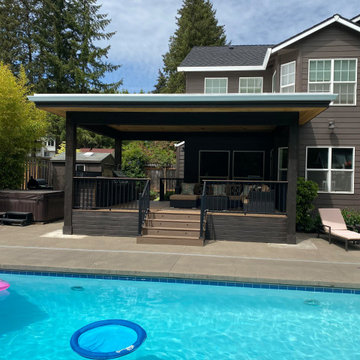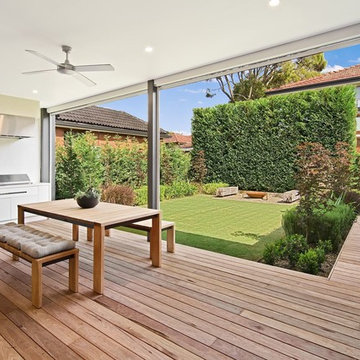Фото: терраса с летней кухней и навесом
Сортировать:
Бюджет
Сортировать:Популярное за сегодня
1 - 20 из 1 954 фото
1 из 3

This roofdeck highlights some of the best elements of outdoor construction materials. Highlighted with an array of reclaimed timber including Elm and Oak to the Ipe decking. A steel and cedar pergola help frame the Chicago skyline behind the stone fireplace. Cynthia Lynn
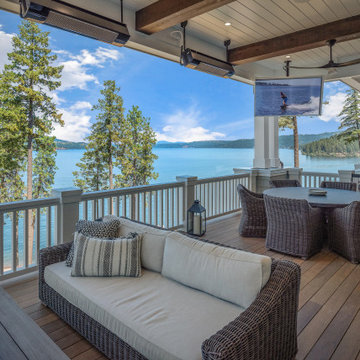
Deck off of the great room with heaters tv's and amazing views.
Свежая идея для дизайна: огромная терраса на втором этаже в стиле неоклассика (современная классика) с летней кухней, навесом и деревянными перилами - отличное фото интерьера
Свежая идея для дизайна: огромная терраса на втором этаже в стиле неоклассика (современная классика) с летней кухней, навесом и деревянными перилами - отличное фото интерьера
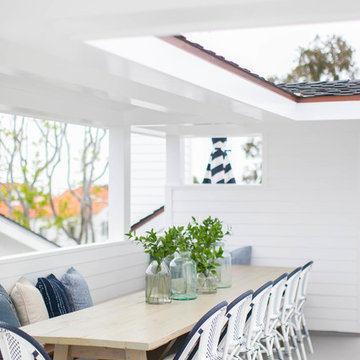
Build: Graystone Custom Builders, Interior Design: Blackband Design, Photography: Ryan Garvin
Источник вдохновения для домашнего уюта: большая терраса на крыше в стиле кантри с летней кухней и навесом
Источник вдохновения для домашнего уюта: большая терраса на крыше в стиле кантри с летней кухней и навесом
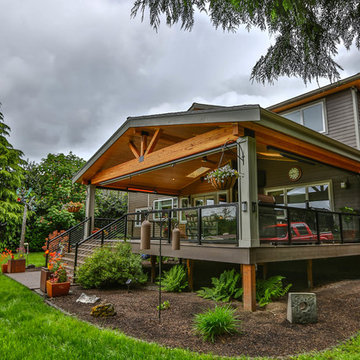
This project is a huge gable style patio cover with covered deck and aluminum railing with glass and cable on the stairs. The Patio cover is equipped with electric heaters, tv, ceiling fan, skylights, fire table, patio furniture, and sound system. The decking is a composite material from Timbertech and had hidden fasteners.
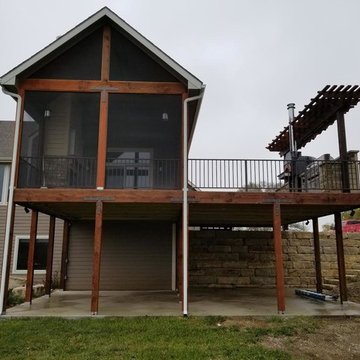
Стильный дизайн: терраса среднего размера на заднем дворе в стиле кантри с летней кухней и навесом - последний тренд
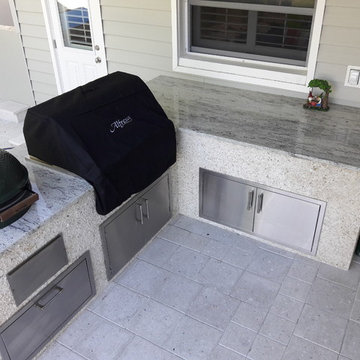
This outdoor kitchen has one of the more unique and creative finishes that we have built for a client. The kitchen has a Crushed Coquina Sea Shells finish. The kitchen features an Alfresco Grill and appliances, a Big Green Egg and U-Line refrigerator and bar center.
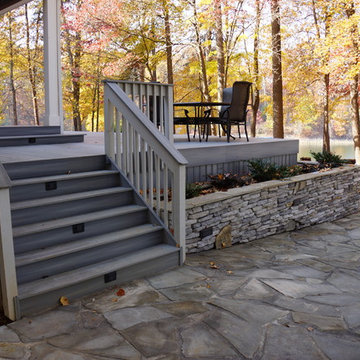
An expansive deck with built-in hot tub overlooks Lake Norman. Fiberon deck boards are a low-maintenance answer for people who want to spend more time relaxing on their deck than scraping and painting or staining it.
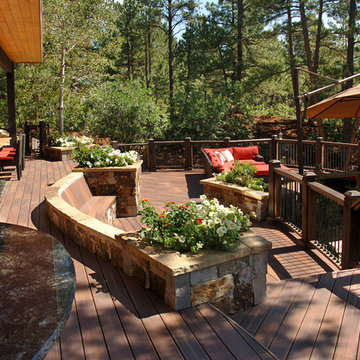
This wooded deck retreat features composite decking material by Fiberon, shown here in the Horizon line in 'Ipe'. The Ipe color reflects the beauty of natural and exotic hardwoods, complete with subtle streaking and varied wood grain patterns. Fiberon hidden fasteners were also used to create a polished, seamless deck surface.
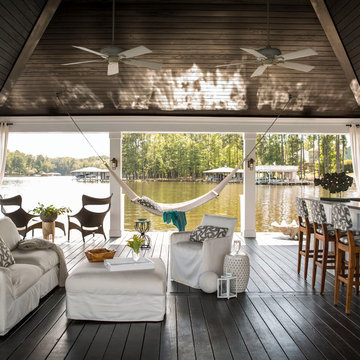
The chance to build a lakeside weekend home in rural NC provided this Chapel Hill family with an opportunity to ditch convention and think outside the box. For instance, we traded the traditional boat dock with what's become known as the "party dock"… a floating lounge of sorts, complete with wet bar, TV, swimmer's platform, and plenty of spots for watching the water fun. Inside, we turned one bedroom into a gym with climbing wall - and dropped the idea of a dining room, in favor of a deep upholstered niche and shuffleboard table. Outdoor drapery helped blur the lines between indoor spaces and exterior porches filled with upholstery, swings, and places for lazy napping. And after the sun goes down....smores, anyone?
John Bessler
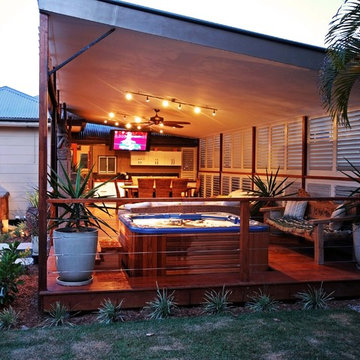
Weatherwell Aluminum shutters were used to turn this deck from an open unusable space to a private and luxurious outdoor living space with lounge area, dining area, and jacuzzi. The Aluminum shutters were used to create privacy from the next door neighbors, with the front shutters really authenticating the appearance of a true outdoor room.The outlook was able to be controlled with the moveable blades.
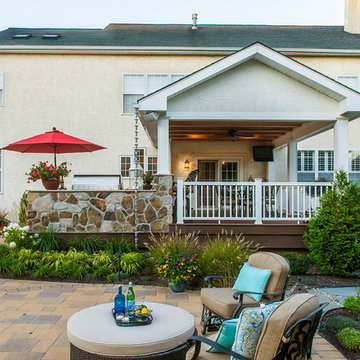
Rob Cardillo
На фото: терраса среднего размера на заднем дворе в классическом стиле с летней кухней и навесом с
На фото: терраса среднего размера на заднем дворе в классическом стиле с летней кухней и навесом с
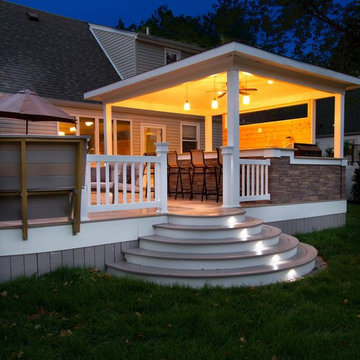
Стильный дизайн: большая терраса на заднем дворе с летней кухней и навесом - последний тренд
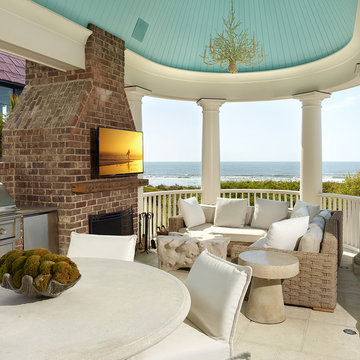
Holger Obenaus Photography
Пример оригинального дизайна: терраса среднего размера на заднем дворе в классическом стиле с летней кухней и навесом
Пример оригинального дизайна: терраса среднего размера на заднем дворе в классическом стиле с летней кухней и навесом
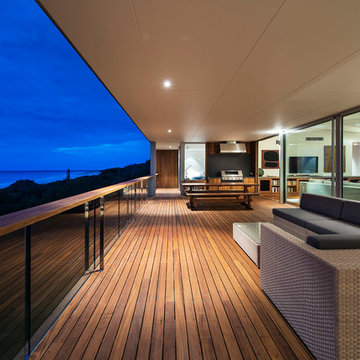
Joel Barbitta D-Max Photography
Источник вдохновения для домашнего уюта: терраса на заднем дворе в современном стиле с навесом и летней кухней
Источник вдохновения для домашнего уюта: терраса на заднем дворе в современном стиле с навесом и летней кухней
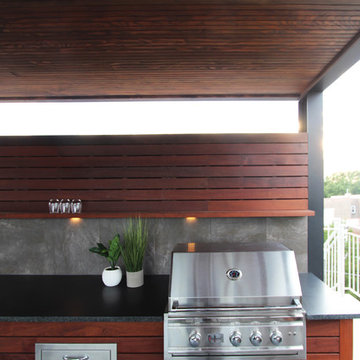
Large Outdoor Kitchen and Grill station
На фото: большая терраса на крыше в современном стиле с летней кухней и навесом
На фото: большая терраса на крыше в современном стиле с летней кухней и навесом
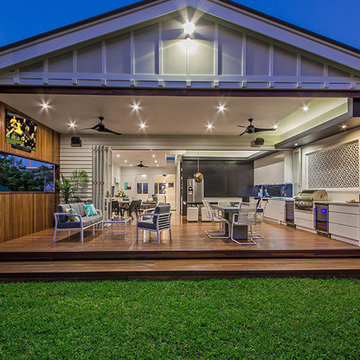
Свежая идея для дизайна: терраса на заднем дворе в современном стиле с летней кухней и навесом - отличное фото интерьера
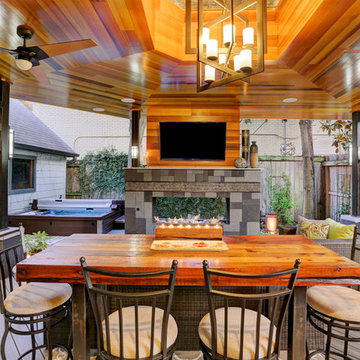
This stunning ceiling is a clear, smooth cedar with a natural finish. That finish was chosen to highlight the natural color variation in the cedar.
The ceiling was framed to allow for the change in directions of the ceiling finish. The center was vaulted for the placement of an impressive chandelier and some indirect lighting. The vaulted area is finished with decorative tin.
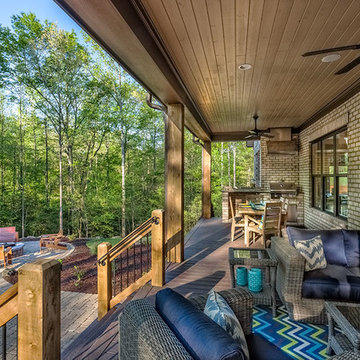
Deck of the Arthur Rutenberg Homes Asheville 1267 model home built by Greenville, SC home builders, American Eagle Builders.
Источник вдохновения для домашнего уюта: большая терраса на заднем дворе в классическом стиле с навесом и летней кухней
Источник вдохновения для домашнего уюта: большая терраса на заднем дворе в классическом стиле с навесом и летней кухней
Фото: терраса с летней кухней и навесом
1
