Кухня-столовая – фото дизайна интерьера
Сортировать:
Бюджет
Сортировать:Популярное за сегодня
121 - 140 из 78 389 фото
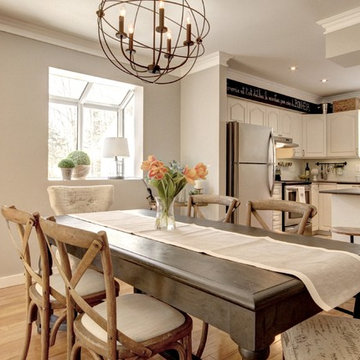
Lyne Brunet
Свежая идея для дизайна: кухня-столовая среднего размера в стиле кантри с серыми стенами и светлым паркетным полом - отличное фото интерьера
Свежая идея для дизайна: кухня-столовая среднего размера в стиле кантри с серыми стенами и светлым паркетным полом - отличное фото интерьера
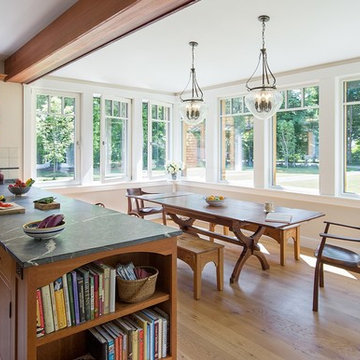
Lincoln Farmhouse
LEED-H Platinum, Net-Positive Energy
OVERVIEW. This LEED Platinum certified modern farmhouse ties into the cultural landscape of Lincoln, Massachusetts - a town known for its rich history, farming traditions, conservation efforts, and visionary architecture. The goal was to design and build a new single family home on 1.8 acres that respects the neighborhood’s agrarian roots, produces more energy than it consumes, and provides the family with flexible spaces to live-play-work-entertain. The resulting 2,800 SF home is proof that families do not need to compromise on style, space or comfort in a highly energy-efficient and healthy home.
CONNECTION TO NATURE. The attached garage is ubiquitous in new construction in New England’s cold climate. This home’s barn-inspired garage is intentionally detached from the main dwelling. A covered walkway connects the two structures, creating an intentional connection with the outdoors between auto and home.
FUNCTIONAL FLEXIBILITY. With a modest footprint, each space must serve a specific use, but also be flexible for atypical scenarios. The Mudroom serves everyday use for the couple and their children, but is also easy to tidy up to receive guests, eliminating the need for two entries found in most homes. A workspace is conveniently located off the mudroom; it looks out on to the back yard to supervise the children and can be closed off with a sliding door when not in use. The Away Room opens up to the Living Room for everyday use; it can be closed off with its oversized pocket door for secondary use as a guest bedroom with en suite bath.
NET POSITIVE ENERGY. The all-electric home consumes 70% less energy than a code-built house, and with measured energy data produces 48% more energy annually than it consumes, making it a 'net positive' home. Thick walls and roofs lack thermal bridging, windows are high performance, triple-glazed, and a continuous air barrier yields minimal leakage (0.27ACH50) making the home among the tightest in the US. Systems include an air source heat pump, an energy recovery ventilator, and a 13.1kW photovoltaic system to offset consumption and support future electric cars.
ACTUAL PERFORMANCE. -6.3 kBtu/sf/yr Energy Use Intensity (Actual monitored project data reported for the firm’s 2016 AIA 2030 Commitment. Average single family home is 52.0 kBtu/sf/yr.)
o 10,900 kwh total consumption (8.5 kbtu/ft2 EUI)
o 16,200 kwh total production
o 5,300 kwh net surplus, equivalent to 15,000-25,000 electric car miles per year. 48% net positive.
WATER EFFICIENCY. Plumbing fixtures and water closets consume a mere 60% of the federal standard, while high efficiency appliances such as the dishwasher and clothes washer also reduce consumption rates.
FOOD PRODUCTION. After clearing all invasive species, apple, pear, peach and cherry trees were planted. Future plans include blueberry, raspberry and strawberry bushes, along with raised beds for vegetable gardening. The house also offers a below ground root cellar, built outside the home's thermal envelope, to gain the passive benefit of long term energy-free food storage.
RESILIENCY. The home's ability to weather unforeseen challenges is predictable - it will fare well. The super-insulated envelope means during a winter storm with power outage, heat loss will be slow - taking days to drop to 60 degrees even with no heat source. During normal conditions, reduced energy consumption plus energy production means shelter from the burden of utility costs. Surplus production can power electric cars & appliances. The home exceeds snow & wind structural requirements, plus far surpasses standard construction for long term durability planning.
ARCHITECT: ZeroEnergy Design http://zeroenergy.com/lincoln-farmhouse
CONTRACTOR: Thoughtforms http://thoughtforms-corp.com/
PHOTOGRAPHER: Chuck Choi http://www.chuckchoi.com/
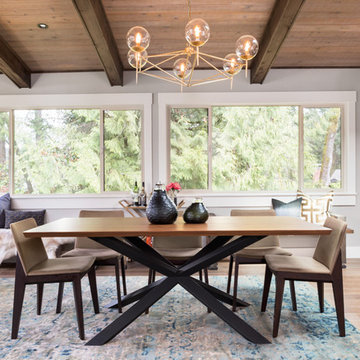
На фото: маленькая кухня-столовая в стиле ретро с серыми стенами, паркетным полом среднего тона и коричневым полом без камина для на участке и в саду с

Свежая идея для дизайна: кухня-столовая в стиле модернизм с белыми стенами, темным паркетным полом, стандартным камином и фасадом камина из кирпича - отличное фото интерьера
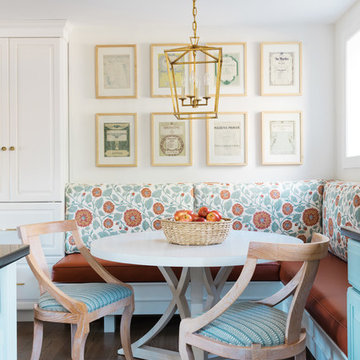
Photo: Joyelle West
Источник вдохновения для домашнего уюта: кухня-столовая среднего размера в стиле неоклассика (современная классика) с белыми стенами, темным паркетным полом и коричневым полом без камина
Источник вдохновения для домашнего уюта: кухня-столовая среднего размера в стиле неоклассика (современная классика) с белыми стенами, темным паркетным полом и коричневым полом без камина
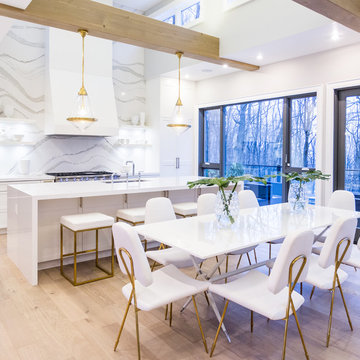
Architectural Design: Hicks Design Studio, Design and Decor: Sarah Baeumler, Laura Fowler, Builder: Baeumler Quality Construction
Пример оригинального дизайна: большая кухня-столовая в современном стиле с белыми стенами, светлым паркетным полом и бежевым полом без камина
Пример оригинального дизайна: большая кухня-столовая в современном стиле с белыми стенами, светлым паркетным полом и бежевым полом без камина
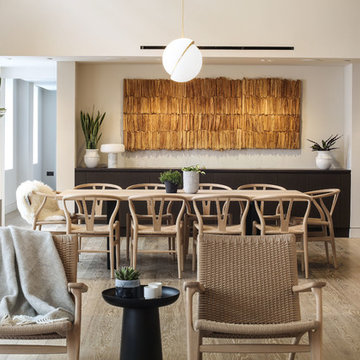
'Untitled', a stunning original artwork by Charlotte Jonerheim is the centrepiece of this minimal, contemporary dining space
Photography by Alex Maguire
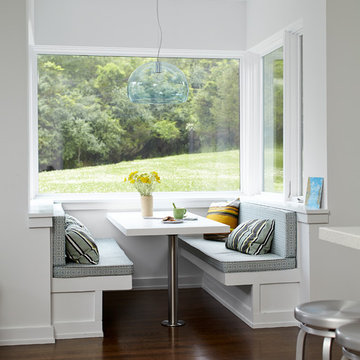
Degraw and Dehaan Architects
Stylist Anna Molvik
Photography by Laura Moss Photography
Пример оригинального дизайна: кухня-столовая в современном стиле с белыми стенами, темным паркетным полом и коричневым полом
Пример оригинального дизайна: кухня-столовая в современном стиле с белыми стенами, темным паркетным полом и коричневым полом
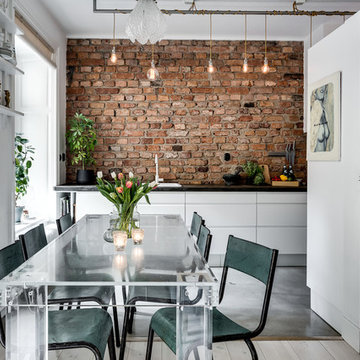
На фото: большая кухня-столовая в скандинавском стиле с белыми стенами и бетонным полом
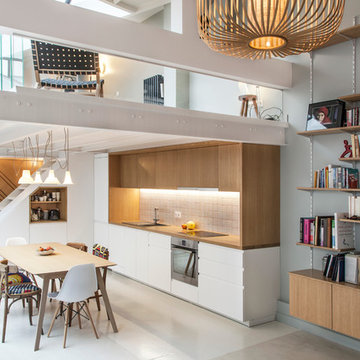
Пример оригинального дизайна: большая кухня-столовая в современном стиле с серыми стенами без камина

Karl Neumann Photography
На фото: большая кухня-столовая в стиле рустика с бежевыми стенами, темным паркетным полом и коричневым полом без камина
На фото: большая кухня-столовая в стиле рустика с бежевыми стенами, темным паркетным полом и коричневым полом без камина
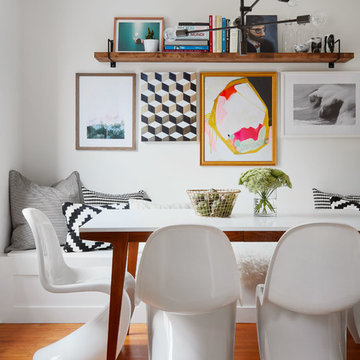
Dustin Halleck
Стильный дизайн: маленькая кухня-столовая в стиле неоклассика (современная классика) с белыми стенами, светлым паркетным полом и белым полом для на участке и в саду - последний тренд
Стильный дизайн: маленькая кухня-столовая в стиле неоклассика (современная классика) с белыми стенами, светлым паркетным полом и белым полом для на участке и в саду - последний тренд
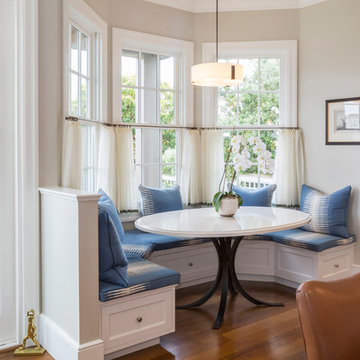
This majestic home was brought back to life with a full gut and remodel. We captured the original characteristics while integrating the modern features. The client wanted to create a space where family and friends can gather and partake in what this wonderful old home has to offer.
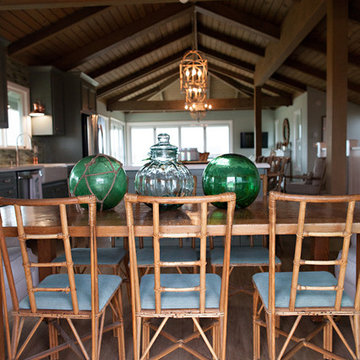
By What Shanni Saw
Идея дизайна: большая кухня-столовая в морском стиле с синими стенами и темным паркетным полом без камина
Идея дизайна: большая кухня-столовая в морском стиле с синими стенами и темным паркетным полом без камина

Residential Interior Floor
Size: 2,500 square feet
Installation: TC Interior
Источник вдохновения для домашнего уюта: большая кухня-столовая в современном стиле с белыми стенами, бетонным полом и серым полом без камина
Источник вдохновения для домашнего уюта: большая кухня-столовая в современном стиле с белыми стенами, бетонным полом и серым полом без камина
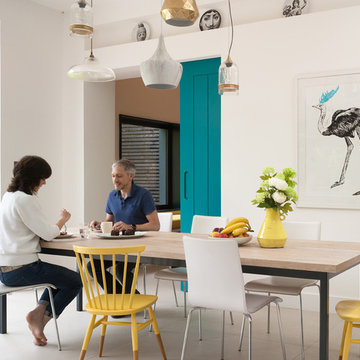
Photography by Siobhan Doran http://www.siobhandoran.com
Свежая идея для дизайна: кухня-столовая в современном стиле с белыми стенами и полом из керамической плитки без камина - отличное фото интерьера
Свежая идея для дизайна: кухня-столовая в современном стиле с белыми стенами и полом из керамической плитки без камина - отличное фото интерьера
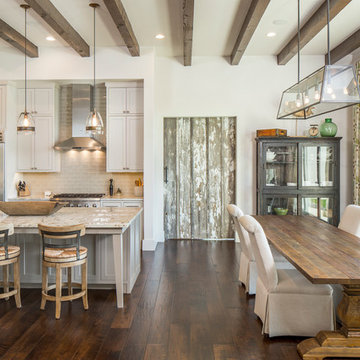
Fine Focus Photography
Стильный дизайн: большая кухня-столовая в стиле кантри с белыми стенами, темным паркетным полом и фасадом камина из камня - последний тренд
Стильный дизайн: большая кухня-столовая в стиле кантри с белыми стенами, темным паркетным полом и фасадом камина из камня - последний тренд

Dunn-Edwards Paints paint colors -
Walls & Ceiling: Golden Retriever DE5318
Cabinets: Eat Your Peas DET528, Greener Pastures DET529, Stanford Green DET531
Jeremy Samuelson Photography | www.jeremysamuelson.com
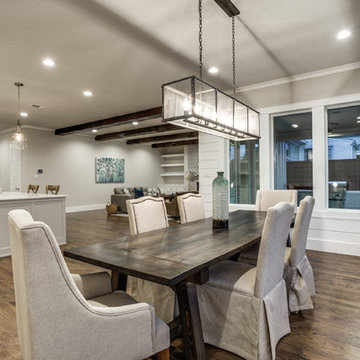
Shoot 2 Sell
На фото: кухня-столовая среднего размера в стиле кантри с серыми стенами и темным паркетным полом
На фото: кухня-столовая среднего размера в стиле кантри с серыми стенами и темным паркетным полом
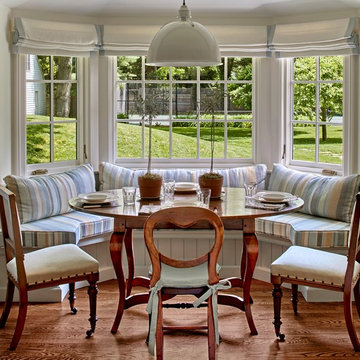
Charles Hilton Architects, Robert Benson Photography
From grand estates, to exquisite country homes, to whole house renovations, the quality and attention to detail of a "Significant Homes" custom home is immediately apparent. Full time on-site supervision, a dedicated office staff and hand picked professional craftsmen are the team that take you from groundbreaking to occupancy. Every "Significant Homes" project represents 45 years of luxury homebuilding experience, and a commitment to quality widely recognized by architects, the press and, most of all....thoroughly satisfied homeowners. Our projects have been published in Architectural Digest 6 times along with many other publications and books. Though the lion share of our work has been in Fairfield and Westchester counties, we have built homes in Palm Beach, Aspen, Maine, Nantucket and Long Island.
Кухня-столовая – фото дизайна интерьера
7