Домашний бар с накладной мойкой – фото дизайна интерьера
Сортировать:
Бюджет
Сортировать:Популярное за сегодня
141 - 160 из 2 898 фото
1 из 2
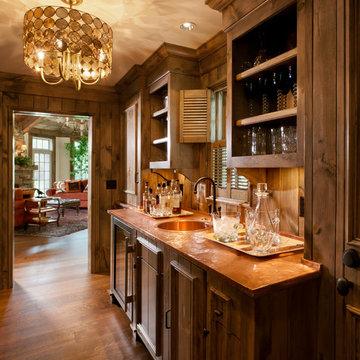
Designed by Jennifer Schuppie, this home bar is defined by its blend of natural elements and a glamorous light fixture.
На фото: прямой домашний бар в классическом стиле с темным паркетным полом, мойкой, накладной мойкой, фасадами с утопленной филенкой и темными деревянными фасадами с
На фото: прямой домашний бар в классическом стиле с темным паркетным полом, мойкой, накладной мойкой, фасадами с утопленной филенкой и темными деревянными фасадами с

Home bar with walk in wine cooler, custom pendant lighting
Идея дизайна: огромный параллельный домашний бар в современном стиле с барной стойкой, накладной мойкой, плоскими фасадами, черными фасадами, гранитной столешницей, зеркальным фартуком и черной столешницей
Идея дизайна: огромный параллельный домашний бар в современном стиле с барной стойкой, накладной мойкой, плоскими фасадами, черными фасадами, гранитной столешницей, зеркальным фартуком и черной столешницей

The large family room splits duties as a sports lounge, media room, and wet bar. The double volume space was partly a result of the integration of the architecture into the hillside, local building codes, and also creates a very unique spacial relationship with the entry and lower levels. Enhanced sound proofing and pocketing sliding doors help to control the noise levels for adjacent bedrooms and living spaces.
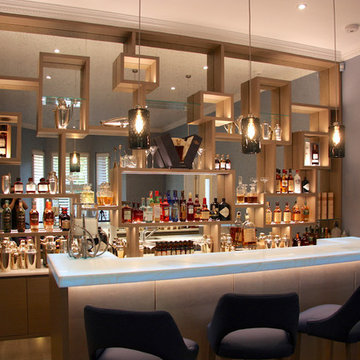
All shelves are made with invisible fixing.
Massive mirror at the back is cut to eliminate any visible joints.
All shelves supplied with led lights to lit up things displayed on shelves

**Project Overview**
This new construction home is built next to a picturesque lake, and the bar adjacent to the kitchen and living areas is designed to frame the breathtaking view. This custom, curved bar creatively echoes many of the lines and finishes used in other areas of the first floor, but interprets them in a new way.
**What Makes This Project Unique?**
The bar connects visually to other areas of the home custom columns with leaded glass. The same design is used in the mullion detail in the furniture piece across the room. The bar is a flowing curve that lets guests face one another. Curved wainscot panels follow the same line as the stone bartop, as does the custom-designed, strategically implemented upper platform and crown that conceal recessed lighting.
**Design Challenges**
Designing a curved bar with rectangular cabinets is always a challenge, but the greater challenge was to incorporate a large wishlist into a compact space, including an under-counter refrigerator, sink, glassware and liquor storage, and more. The glass columns take on much of the storage, but had to be engineered to support the upper crown and provide space for lighting and wiring that would not be seen on the interior of the cabinet. Our team worked tirelessly with the trim carpenters to ensure that this was successful aesthetically and functionally. Another challenge we created for ourselves was designing the columns to be three sided glass, and the 4th side to be mirrored. Though it accomplishes our aesthetic goal and allows light to be reflected back into the space this had to be carefully engineered to be structurally sound.
Photo by MIke Kaskel
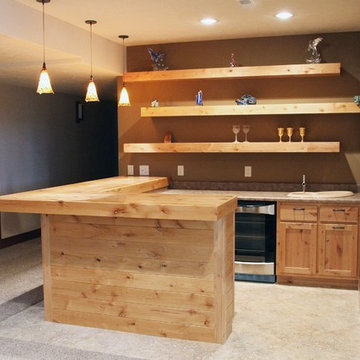
This basement bar is perfect for entertaining guests. The Knotty Alder cabinets are in a Natural finish which displays the true character and beauty of this wood. We then built large floating shelves to mimick the wood bar top.
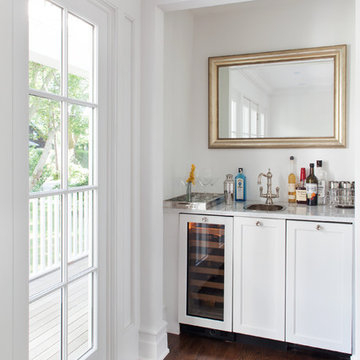
Paul Craig ©Paul Craig 2014 All Rights Reserved
Источник вдохновения для домашнего уюта: маленький прямой домашний бар в морском стиле с мойкой, накладной мойкой, фасадами в стиле шейкер, белыми фасадами, темным паркетным полом и белой столешницей для на участке и в саду
Источник вдохновения для домашнего уюта: маленький прямой домашний бар в морском стиле с мойкой, накладной мойкой, фасадами в стиле шейкер, белыми фасадами, темным паркетным полом и белой столешницей для на участке и в саду

На фото: параллельный домашний бар с мойкой, накладной мойкой, фасадами с утопленной филенкой, светлыми деревянными фасадами, столешницей из кварцевого агломерата, фартуком из металлической плитки, светлым паркетным полом, бежевым полом и белой столешницей

Источник вдохновения для домашнего уюта: маленький прямой домашний бар в стиле неоклассика (современная классика) с мойкой, накладной мойкой, фасадами с утопленной филенкой, серыми фасадами, мраморной столешницей, белым фартуком, фартуком из плитки кабанчик, темным паркетным полом, черным полом и белой столешницей для на участке и в саду

New Orleans style bistro bar perfect for entertaining
На фото: большой п-образный домашний бар в классическом стиле с барной стойкой, накладной мойкой, фасадами с утопленной филенкой, темными деревянными фасадами, гранитной столешницей, белым фартуком, зеркальным фартуком, полом из керамической плитки, разноцветным полом и белой столешницей с
На фото: большой п-образный домашний бар в классическом стиле с барной стойкой, накладной мойкой, фасадами с утопленной филенкой, темными деревянными фасадами, гранитной столешницей, белым фартуком, зеркальным фартуком, полом из керамической плитки, разноцветным полом и белой столешницей с

На фото: прямой домашний бар в стиле неоклассика (современная классика) с мойкой, накладной мойкой, фасадами с утопленной филенкой, мраморной столешницей, бежевым фартуком, фартуком из мрамора, темным паркетным полом, бежевой столешницей, зелеными фасадами и коричневым полом с
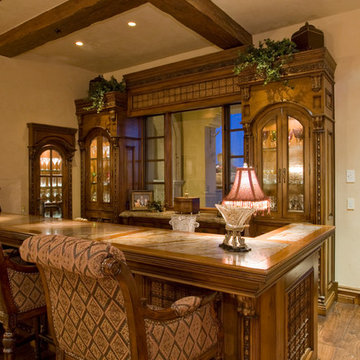
`
Идея дизайна: огромный прямой домашний бар в средиземноморском стиле с барной стойкой, накладной мойкой, стеклянными фасадами, фасадами цвета дерева среднего тона, мраморной столешницей, темным паркетным полом, коричневым полом и бежевой столешницей
Идея дизайна: огромный прямой домашний бар в средиземноморском стиле с барной стойкой, накладной мойкой, стеклянными фасадами, фасадами цвета дерева среднего тона, мраморной столешницей, темным паркетным полом, коричневым полом и бежевой столешницей
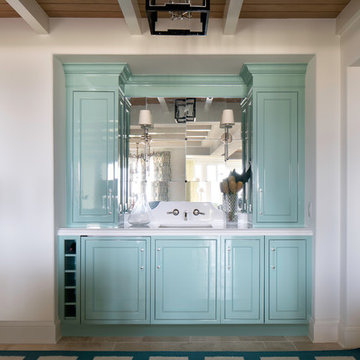
Deborah Scannell - Saint Simons Island, GA
Источник вдохновения для домашнего уюта: маленький прямой домашний бар в морском стиле с мойкой, накладной мойкой, фасадами с декоративным кантом, синими фасадами, зеркальным фартуком и белой столешницей для на участке и в саду
Источник вдохновения для домашнего уюта: маленький прямой домашний бар в морском стиле с мойкой, накладной мойкой, фасадами с декоративным кантом, синими фасадами, зеркальным фартуком и белой столешницей для на участке и в саду
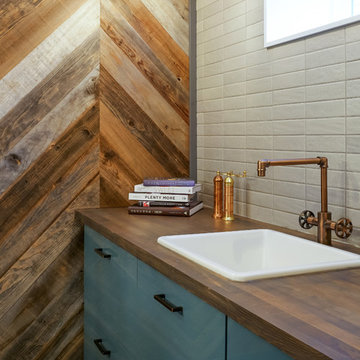
L+M's ADU is a basement converted to an accessory dwelling unit (ADU) with exterior & main level access, wet bar, living space with movie center & ethanol fireplace, office divided by custom steel & glass "window" grid, guest bathroom, & guest bedroom. Along with an efficient & versatile layout, we were able to get playful with the design, reflecting the whimsical personalties of the home owners.
credits
design: Matthew O. Daby - m.o.daby design
interior design: Angela Mechaley - m.o.daby design
construction: Hammish Murray Construction
custom steel fabricator: Flux Design
reclaimed wood resource: Viridian Wood
photography: Darius Kuzmickas - KuDa Photography
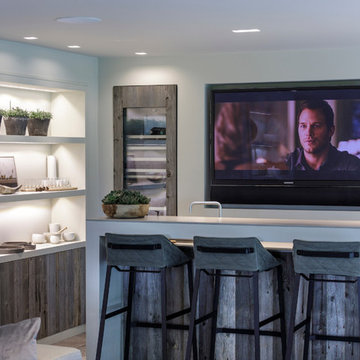
Stylish Drinks Bar area in this contemporary family home with sky-frame opening system creating fabulous indoor-outdoor luxury living. Stunning Interior Architecture & Interior design by Janey Butler Interiors. With bespoke concrete & barnwood details, stylish barnwood pocket doors & barnwod Gaggenau wine fridges. Crestron & Lutron home automation throughout and beautifully styled by Janey Butler Interiors with stunning Italian & Dutch design furniture.
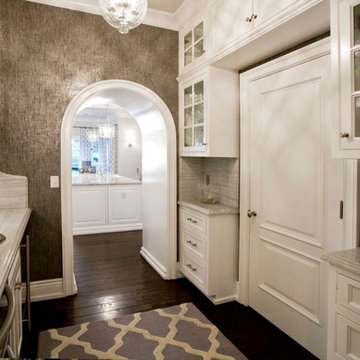
Идея дизайна: параллельный домашний бар среднего размера в стиле неоклассика (современная классика) с накладной мойкой, стеклянными фасадами, белыми фасадами, столешницей из кварцита, серым фартуком, темным паркетным полом и коричневым полом

Taking good care of this home and taking time to customize it to their family, the owners have completed four remodel projects with Castle.
The 2nd floor addition was completed in 2006, which expanded the home in back, where there was previously only a 1st floor porch. Now, after this remodel, the sunroom is open to the rest of the home and can be used in all four seasons.
On the 2nd floor, the home’s footprint greatly expanded from a tight attic space into 4 bedrooms and 1 bathroom.
The kitchen remodel, which took place in 2013, reworked the floorplan in small, but dramatic ways.
The doorway between the kitchen and front entry was widened and moved to allow for better flow, more countertop space, and a continuous wall for appliances to be more accessible. A more functional kitchen now offers ample workspace and cabinet storage, along with a built-in breakfast nook countertop.
All new stainless steel LG and Bosch appliances were ordered from Warners’ Stellian.
Another remodel in 2016 converted a closet into a wet bar allows for better hosting in the dining room.
In 2018, after this family had already added a 2nd story addition, remodeled their kitchen, and converted the dining room closet into a wet bar, they decided it was time to remodel their basement.
Finishing a portion of the basement to make a living room and giving the home an additional bathroom allows for the family and guests to have more personal space. With every project, solid oak woodwork has been installed, classic countertops and traditional tile selected, and glass knobs used.
Where the finished basement area meets the utility room, Castle designed a barn door, so the cat will never be locked out of its litter box.
The 3/4 bathroom is spacious and bright. The new shower floor features a unique pebble mosaic tile from Ceramic Tileworks. Bathroom sconces from Creative Lighting add a contemporary touch.
Overall, this home is suited not only to the home’s original character; it is also suited to house the owners’ family for a lifetime.
This home will be featured on the 2019 Castle Home Tour, September 28 – 29th. Showcased projects include their kitchen, wet bar, and basement. Not on tour is a second-floor addition including a master suite.
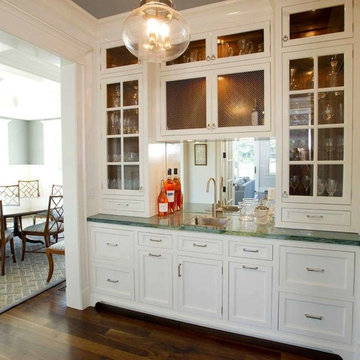
На фото: прямой домашний бар среднего размера в морском стиле с мойкой, накладной мойкой, фасадами с утопленной филенкой, белыми фасадами, зеркальным фартуком, темным паркетным полом, коричневым полом и зеленой столешницей
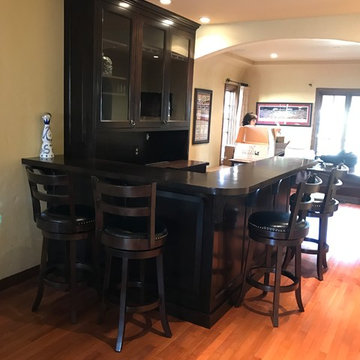
Свежая идея для дизайна: большой параллельный домашний бар в классическом стиле с барной стойкой, накладной мойкой, фасадами с выступающей филенкой, темными деревянными фасадами, столешницей из кварцевого агломерата, коричневым фартуком, фартуком из дерева и паркетным полом среднего тона - отличное фото интерьера
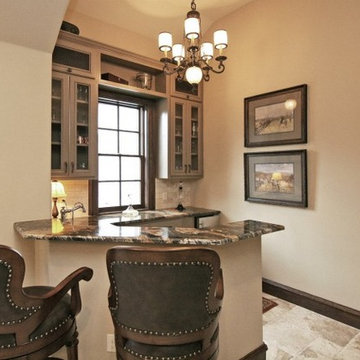
Идея дизайна: маленький п-образный домашний бар в классическом стиле с мойкой, накладной мойкой, стеклянными фасадами, коричневыми фасадами, гранитной столешницей, коричневым фартуком, фартуком из каменной плитки, полом из керамической плитки и коричневым полом для на участке и в саду
Домашний бар с накладной мойкой – фото дизайна интерьера
8