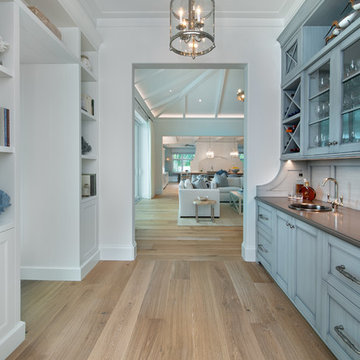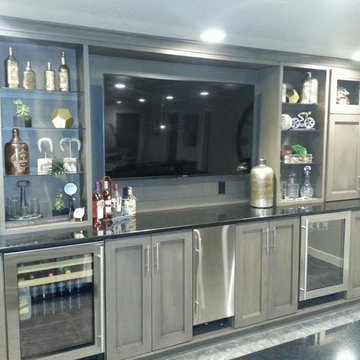Большой домашний бар с накладной мойкой – фото дизайна интерьера
Сортировать:
Бюджет
Сортировать:Популярное за сегодня
1 - 20 из 792 фото
1 из 3

Пример оригинального дизайна: большой угловой домашний бар в классическом стиле с мойкой, накладной мойкой, фасадами в стиле шейкер, серыми фасадами, деревянной столешницей, фартуком из металлической плитки, паркетным полом среднего тона, коричневым полом и коричневой столешницей

High-gloss cabinets lacquered by Paper Moon Painting in Sherwin Williams' "Inkwell, a rick black. Mirror backsplash, marble countertops.
Стильный дизайн: большой домашний бар в классическом стиле с накладной мойкой, фасадами с утопленной филенкой, черными фасадами, мраморной столешницей, зеркальным фартуком и темным паркетным полом - последний тренд
Стильный дизайн: большой домашний бар в классическом стиле с накладной мойкой, фасадами с утопленной филенкой, черными фасадами, мраморной столешницей, зеркальным фартуком и темным паркетным полом - последний тренд

We are so excited to share the finished photos of this year's Homearama we were lucky to be a part of thanks to G.A. White Homes. This space uses Marsh Furniture's Apex door style to create a uniquely clean and modern living space. The Apex door style is very minimal making it the perfect cabinet to showcase statement pieces like the brick in this kitchen.

Emilio Collavino
Пример оригинального дизайна: большой параллельный домашний бар в современном стиле с мойкой, темными деревянными фасадами, мраморной столешницей, полом из керамогранита, серым полом, накладной мойкой, черным фартуком, серой столешницей и открытыми фасадами
Пример оригинального дизайна: большой параллельный домашний бар в современном стиле с мойкой, темными деревянными фасадами, мраморной столешницей, полом из керамогранита, серым полом, накладной мойкой, черным фартуком, серой столешницей и открытыми фасадами

Interior design by Tineke Triggs of Artistic Designs for Living. Photography by Laura Hull.
Идея дизайна: большой параллельный домашний бар в классическом стиле с накладной мойкой, синими фасадами, деревянной столешницей, коричневой столешницей, мойкой, стеклянными фасадами, синим фартуком, фартуком из дерева, темным паркетным полом и коричневым полом
Идея дизайна: большой параллельный домашний бар в классическом стиле с накладной мойкой, синими фасадами, деревянной столешницей, коричневой столешницей, мойкой, стеклянными фасадами, синим фартуком, фартуком из дерева, темным паркетным полом и коричневым полом

Идея дизайна: большой параллельный домашний бар в стиле кантри с накладной мойкой, фасадами с утопленной филенкой, искусственно-состаренными фасадами, гранитной столешницей, светлым паркетным полом и серым фартуком

Designed by Rachel Mignogna of Reico Kitchen & Bath in Springfield, VA, this modern bar design features Merillat Basic cabinets in the Wesley door style in Maple with a Dulce finish. Countertops are custom made copper countertops.
Photos courtesy of BTW Images LLC / www.btwimages.com.

Project Number: M1175
Design/Manufacturer/Installer: Marquis Fine Cabinetry
Collection: Milano
Finishes: Gloss Eucalipto Grey, Grigio Londra
Features: Under Cabinet Lighting, Adjustable Legs/Soft Close (Standard), Pop Up Electrical Outlet
Cabinet/Drawer Extra Options: Stainless Steel Door Frames, Glass Door Inlay

Источник вдохновения для домашнего уюта: большой прямой домашний бар в морском стиле с накладной мойкой, фасадами с утопленной филенкой, синими фасадами, паркетным полом среднего тона и коричневым полом

This three-story vacation home for a family of ski enthusiasts features 5 bedrooms and a six-bed bunk room, 5 1/2 bathrooms, kitchen, dining room, great room, 2 wet bars, great room, exercise room, basement game room, office, mud room, ski work room, decks, stone patio with sunken hot tub, garage, and elevator.
The home sits into an extremely steep, half-acre lot that shares a property line with a ski resort and allows for ski-in, ski-out access to the mountain’s 61 trails. This unique location and challenging terrain informed the home’s siting, footprint, program, design, interior design, finishes, and custom made furniture.
Credit: Samyn-D'Elia Architects
Project designed by Franconia interior designer Randy Trainor. She also serves the New Hampshire Ski Country, Lake Regions and Coast, including Lincoln, North Conway, and Bartlett.
For more about Randy Trainor, click here: https://crtinteriors.com/
To learn more about this project, click here: https://crtinteriors.com/ski-country-chic/

Greg Gruepenhof
Идея дизайна: большой прямой домашний бар в стиле неоклассика (современная классика) с мойкой, накладной мойкой, фасадами с выступающей филенкой, темными деревянными фасадами, гранитной столешницей, бежевым фартуком, фартуком из каменной плитки и паркетным полом среднего тона
Идея дизайна: большой прямой домашний бар в стиле неоклассика (современная классика) с мойкой, накладной мойкой, фасадами с выступающей филенкой, темными деревянными фасадами, гранитной столешницей, бежевым фартуком, фартуком из каменной плитки и паркетным полом среднего тона

Идея дизайна: большой прямой домашний бар в морском стиле с мойкой, накладной мойкой, фасадами в стиле шейкер, белыми фасадами, столешницей из кварцевого агломерата, белым фартуком, фартуком из вагонки, светлым паркетным полом, коричневым полом и белой столешницей

A close friend of one of our owners asked for some help, inspiration, and advice in developing an area in the mezzanine level of their commercial office/shop so that they could entertain friends, family, and guests. They wanted a bar area, a poker area, and seating area in a large open lounge space. So although this was not a full-fledged Four Elements project, it involved a Four Elements owner's design ideas and handiwork, a few Four Elements sub-trades, and a lot of personal time to help bring it to fruition. You will recognize similar design themes as used in the Four Elements office like barn-board features, live edge wood counter-tops, and specialty LED lighting seen in many of our projects. And check out the custom poker table and beautiful rope/beam light fixture constructed by our very own Peter Russell. What a beautiful and cozy space!

Man Cave/She Shed
Стильный дизайн: большой угловой домашний бар в классическом стиле с барной стойкой, накладной мойкой, темными деревянными фасадами, разноцветным фартуком, темным паркетным полом, коричневым полом, разноцветной столешницей, столешницей из кварцевого агломерата, фартуком из кварцевого агломерата и фасадами с выступающей филенкой - последний тренд
Стильный дизайн: большой угловой домашний бар в классическом стиле с барной стойкой, накладной мойкой, темными деревянными фасадами, разноцветным фартуком, темным паркетным полом, коричневым полом, разноцветной столешницей, столешницей из кварцевого агломерата, фартуком из кварцевого агломерата и фасадами с выступающей филенкой - последний тренд

Идея дизайна: большой прямой домашний бар в классическом стиле с мойкой, накладной мойкой, фасадами в стиле шейкер, светлыми деревянными фасадами и светлым паркетным полом

From the sitting room adjacent to the kitchen, a look into the dining room, with a 7' x 7' custom table, with banquette, and flannel modern chairs.
Свежая идея для дизайна: большой прямой домашний бар в стиле фьюжн с барной стойкой, накладной мойкой, открытыми фасадами, серыми фасадами, фартуком из стекла, деревянным полом, бежевым полом и черной столешницей - отличное фото интерьера
Свежая идея для дизайна: большой прямой домашний бар в стиле фьюжн с барной стойкой, накладной мойкой, открытыми фасадами, серыми фасадами, фартуком из стекла, деревянным полом, бежевым полом и черной столешницей - отличное фото интерьера

All shelves are made with invisible fixing.
Massive mirror at the back is cut to eliminate any visible joints.
All shelves supplied with led lights to lit up things displayed on shelves

Abigail Rose Photography
Свежая идея для дизайна: большой прямой домашний бар в стиле кантри с ковровым покрытием, бежевым полом, мойкой, накладной мойкой, черными фасадами, деревянной столешницей, серым фартуком, коричневой столешницей и плоскими фасадами - отличное фото интерьера
Свежая идея для дизайна: большой прямой домашний бар в стиле кантри с ковровым покрытием, бежевым полом, мойкой, накладной мойкой, черными фасадами, деревянной столешницей, серым фартуком, коричневой столешницей и плоскими фасадами - отличное фото интерьера

Gardner/Fox created this clients' ultimate man cave! What began as an unfinished basement is now 2,250 sq. ft. of rustic modern inspired joy! The different amenities in this space include a wet bar, poker, billiards, foosball, entertainment area, 3/4 bath, sauna, home gym, wine wall, and last but certainly not least, a golf simulator. To create a harmonious rustic modern look the design includes reclaimed barnwood, matte black accents, and modern light fixtures throughout the space.

After, photo by Gretchen Callejas
На фото: большой прямой домашний бар в стиле кантри с мойкой, накладной мойкой, фасадами с утопленной филенкой, серыми фасадами, гранитной столешницей, белым фартуком, фартуком из мрамора, паркетным полом среднего тона, коричневым полом и белой столешницей с
На фото: большой прямой домашний бар в стиле кантри с мойкой, накладной мойкой, фасадами с утопленной филенкой, серыми фасадами, гранитной столешницей, белым фартуком, фартуком из мрамора, паркетным полом среднего тона, коричневым полом и белой столешницей с
Большой домашний бар с накладной мойкой – фото дизайна интерьера
1