Большой домашний бар с накладной мойкой – фото дизайна интерьера
Сортировать:Популярное за сегодня
41 - 60 из 793 фото

Bright, fresh and loaded with detail. This 1990’s kitchen has undergone a great transformation. The newly remodeled kitchen features beautiful maple Bridgeport Recessed Brookhaven cabinetry in an opaque Nordic White finish with Bridgeport recessed door style. The cabinets are stacked with glass uppers to the ceiling and topped with gorgeous crown molding. LED lighting was installed inside the cabinets to illuminate displayed glassware all the way around the perimeter. The white cabinets and granite Super White countertops are accented with a large scale gray subway tile backsplash. A large walk in pantry was also created. A wet bar with a custom wine rack and wine fridge just outside the kitchen in the dining and living area gives guest a gathering place out of cook’s way.
The mudroom/laundry room is directly off the kitchen and was reconfigured with a new, more functional layout and also features new Brookhaven cabinetry in fresh white. The entry area has new custom built cubbies for additional storage. A full size ironing board was installed and is perfectly concealed inside a pull out cabinet for great space efficiency and convenience. Kitchen and Laundry Room Renovation, Jeff Garland Photography

Mountain Modern Game Room Bar.
На фото: большой прямой домашний бар в стиле рустика с накладной мойкой, плоскими фасадами, фасадами цвета дерева среднего тона, столешницей из кварцита, белым фартуком, фартуком из керамогранитной плитки, светлым паркетным полом, бежевой столешницей, мойкой и бежевым полом
На фото: большой прямой домашний бар в стиле рустика с накладной мойкой, плоскими фасадами, фасадами цвета дерева среднего тона, столешницей из кварцита, белым фартуком, фартуком из керамогранитной плитки, светлым паркетным полом, бежевой столешницей, мойкой и бежевым полом

DND Speakeasy bar at Vintry & Mercer hotel
Пример оригинального дизайна: большой параллельный домашний бар в викторианском стиле с мойкой, накладной мойкой, фасадами с утопленной филенкой, темными деревянными фасадами, мраморной столешницей, черным фартуком, фартуком из мрамора, полом из керамогранита, коричневым полом и черной столешницей
Пример оригинального дизайна: большой параллельный домашний бар в викторианском стиле с мойкой, накладной мойкой, фасадами с утопленной филенкой, темными деревянными фасадами, мраморной столешницей, черным фартуком, фартуком из мрамора, полом из керамогранита, коричневым полом и черной столешницей
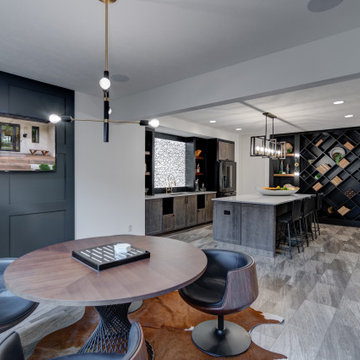
Ready for a party? The lower level includes a custom bar, game area and theater space.
Свежая идея для дизайна: большой параллельный домашний бар в современном стиле с мойкой, накладной мойкой, фасадами в стиле шейкер, темными деревянными фасадами, столешницей из кварцевого агломерата, разноцветным фартуком, полом из винила, серым полом и серой столешницей - отличное фото интерьера
Свежая идея для дизайна: большой параллельный домашний бар в современном стиле с мойкой, накладной мойкой, фасадами в стиле шейкер, темными деревянными фасадами, столешницей из кварцевого агломерата, разноцветным фартуком, полом из винила, серым полом и серой столешницей - отличное фото интерьера

Download our free ebook, Creating the Ideal Kitchen. DOWNLOAD NOW
The homeowners built their traditional Colonial style home 17 years’ ago. It was in great shape but needed some updating. Over the years, their taste had drifted into a more contemporary realm, and they wanted our help to bridge the gap between traditional and modern.
We decided the layout of the kitchen worked well in the space and the cabinets were in good shape, so we opted to do a refresh with the kitchen. The original kitchen had blond maple cabinets and granite countertops. This was also a great opportunity to make some updates to the functionality that they were hoping to accomplish.
After re-finishing all the first floor wood floors with a gray stain, which helped to remove some of the red tones from the red oak, we painted the cabinetry Benjamin Moore “Repose Gray” a very soft light gray. The new countertops are hardworking quartz, and the waterfall countertop to the left of the sink gives a bit of the contemporary flavor.
We reworked the refrigerator wall to create more pantry storage and eliminated the double oven in favor of a single oven and a steam oven. The existing cooktop was replaced with a new range paired with a Venetian plaster hood above. The glossy finish from the hood is echoed in the pendant lights. A touch of gold in the lighting and hardware adds some contrast to the gray and white. A theme we repeated down to the smallest detail illustrated by the Jason Wu faucet by Brizo with its similar touches of white and gold (the arrival of which we eagerly awaited for months due to ripples in the supply chain – but worth it!).
The original breakfast room was pleasant enough with its windows looking into the backyard. Now with its colorful window treatments, new blue chairs and sculptural light fixture, this space flows seamlessly into the kitchen and gives more of a punch to the space.
The original butler’s pantry was functional but was also starting to show its age. The new space was inspired by a wallpaper selection that our client had set aside as a possibility for a future project. It worked perfectly with our pallet and gave a fun eclectic vibe to this functional space. We eliminated some upper cabinets in favor of open shelving and painted the cabinetry in a high gloss finish, added a beautiful quartzite countertop and some statement lighting. The new room is anything but cookie cutter.
Next the mudroom. You can see a peek of the mudroom across the way from the butler’s pantry which got a facelift with new paint, tile floor, lighting and hardware. Simple updates but a dramatic change! The first floor powder room got the glam treatment with its own update of wainscoting, wallpaper, console sink, fixtures and artwork. A great little introduction to what’s to come in the rest of the home.
The whole first floor now flows together in a cohesive pallet of green and blue, reflects the homeowner’s desire for a more modern aesthetic, and feels like a thoughtful and intentional evolution. Our clients were wonderful to work with! Their style meshed perfectly with our brand aesthetic which created the opportunity for wonderful things to happen. We know they will enjoy their remodel for many years to come!
Photography by Margaret Rajic Photography
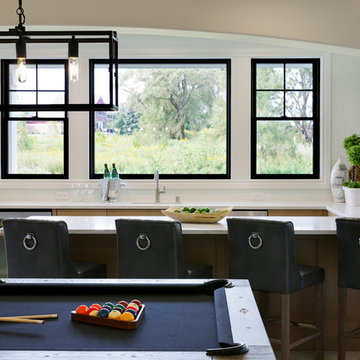
Spacecrafting
Свежая идея для дизайна: большой п-образный домашний бар с мойкой, накладной мойкой, светлыми деревянными фасадами, столешницей из кварцевого агломерата, белым фартуком, ковровым покрытием и бежевым полом - отличное фото интерьера
Свежая идея для дизайна: большой п-образный домашний бар с мойкой, накладной мойкой, светлыми деревянными фасадами, столешницей из кварцевого агломерата, белым фартуком, ковровым покрытием и бежевым полом - отличное фото интерьера
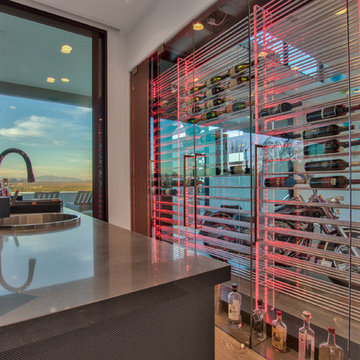
На фото: большой параллельный домашний бар в стиле модернизм с накладной мойкой, стеклянными фасадами, светлым паркетным полом, мойкой, столешницей из бетона, коричневым полом и серой столешницей

**Project Overview**
This new construction home is built next to a picturesque lake, and the bar adjacent to the kitchen and living areas is designed to frame the breathtaking view. This custom, curved bar creatively echoes many of the lines and finishes used in other areas of the first floor, but interprets them in a new way.
**What Makes This Project Unique?**
The bar connects visually to other areas of the home custom columns with leaded glass. The same design is used in the mullion detail in the furniture piece across the room. The bar is a flowing curve that lets guests face one another. Curved wainscot panels follow the same line as the stone bartop, as does the custom-designed, strategically implemented upper platform and crown that conceal recessed lighting.
**Design Challenges**
Designing a curved bar with rectangular cabinets is always a challenge, but the greater challenge was to incorporate a large wishlist into a compact space, including an under-counter refrigerator, sink, glassware and liquor storage, and more. The glass columns take on much of the storage, but had to be engineered to support the upper crown and provide space for lighting and wiring that would not be seen on the interior of the cabinet. Our team worked tirelessly with the trim carpenters to ensure that this was successful aesthetically and functionally. Another challenge we created for ourselves was designing the columns to be three sided glass, and the 4th side to be mirrored. Though it accomplishes our aesthetic goal and allows light to be reflected back into the space this had to be carefully engineered to be structurally sound.
Photo by MIke Kaskel
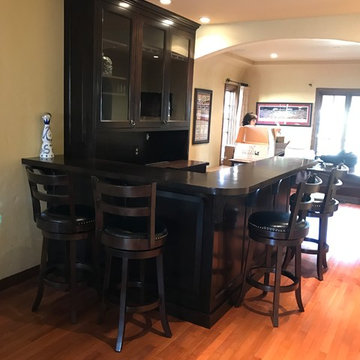
Свежая идея для дизайна: большой параллельный домашний бар в классическом стиле с барной стойкой, накладной мойкой, фасадами с выступающей филенкой, темными деревянными фасадами, столешницей из кварцевого агломерата, коричневым фартуком, фартуком из дерева и паркетным полом среднего тона - отличное фото интерьера
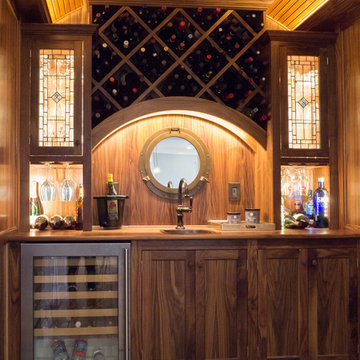
На фото: большой прямой домашний бар в классическом стиле с мойкой, накладной мойкой, темными деревянными фасадами, деревянной столешницей и темным паркетным полом с

Свежая идея для дизайна: большой прямой домашний бар в стиле неоклассика (современная классика) с мойкой, накладной мойкой, плоскими фасадами, синими фасадами, разноцветным фартуком, светлым паркетным полом, бежевым полом и черной столешницей - отличное фото интерьера
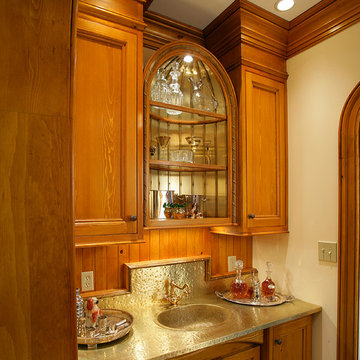
Стильный дизайн: большой параллельный домашний бар в классическом стиле с мойкой, накладной мойкой, фасадами с утопленной филенкой, фасадами цвета дерева среднего тона, столешницей из нержавеющей стали и паркетным полом среднего тона - последний тренд
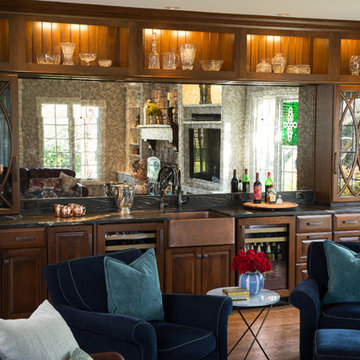
Alex Claney
Источник вдохновения для домашнего уюта: большой прямой домашний бар в классическом стиле с мойкой, фасадами с выступающей филенкой, темными деревянными фасадами, зеркальным фартуком, коричневым полом, черной столешницей, гранитной столешницей и накладной мойкой
Источник вдохновения для домашнего уюта: большой прямой домашний бар в классическом стиле с мойкой, фасадами с выступающей филенкой, темными деревянными фасадами, зеркальным фартуком, коричневым полом, черной столешницей, гранитной столешницей и накладной мойкой
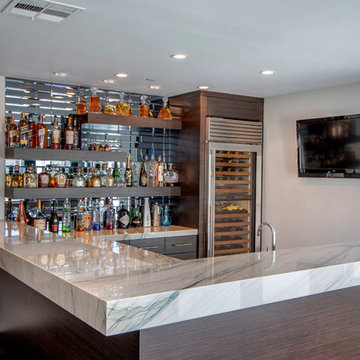
COLLABORATION PROJECT| SHEAR FORCE CONSTRUCTION
Свежая идея для дизайна: большой угловой домашний бар в современном стиле с мойкой, накладной мойкой, плоскими фасадами, коричневыми фасадами, мраморной столешницей, синим фартуком, зеркальным фартуком, полом из керамогранита, коричневым полом и серой столешницей - отличное фото интерьера
Свежая идея для дизайна: большой угловой домашний бар в современном стиле с мойкой, накладной мойкой, плоскими фасадами, коричневыми фасадами, мраморной столешницей, синим фартуком, зеркальным фартуком, полом из керамогранита, коричневым полом и серой столешницей - отличное фото интерьера
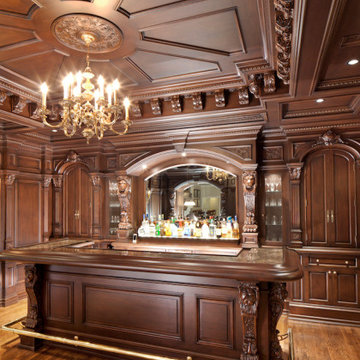
We offer a wide variety of coffered ceilings, custom made in different styles and finishes to fit any space and taste.
For more projects visit our website wlkitchenandhome.com
.
.
.
#cofferedceiling #customceiling #ceilingdesign #classicaldesign #traditionalhome #crown #finishcarpentry #finishcarpenter #exposedbeams #woodwork #carvedceiling #paneling #custombuilt #custombuilder #kitchenceiling #library #custombar #barceiling #livingroomideas #interiordesigner #newjerseydesigner #millwork #carpentry #whiteceiling #whitewoodwork #carved #carving #ornament #librarydecor #architectural_ornamentation
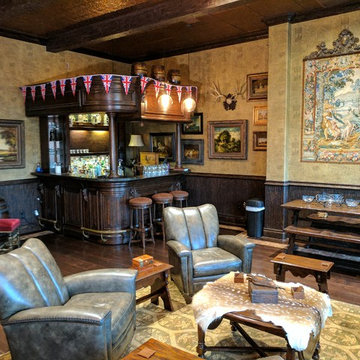
Old world English pub
Стильный дизайн: большой параллельный домашний бар в классическом стиле с мойкой, накладной мойкой, темными деревянными фасадами, деревянной столешницей, бежевым фартуком, темным паркетным полом и коричневым полом - последний тренд
Стильный дизайн: большой параллельный домашний бар в классическом стиле с мойкой, накладной мойкой, темными деревянными фасадами, деревянной столешницей, бежевым фартуком, темным паркетным полом и коричневым полом - последний тренд
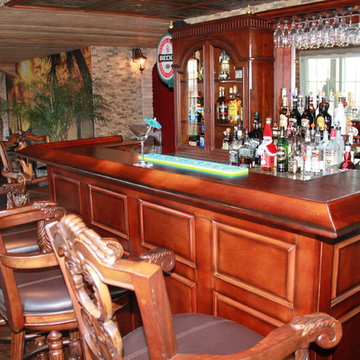
Happy Home Improvements
На фото: большой прямой домашний бар в средиземноморском стиле с барной стойкой, накладной мойкой, коричневыми фасадами, гранитной столешницей, бежевым фартуком, фартуком из каменной плитки и темным паркетным полом
На фото: большой прямой домашний бар в средиземноморском стиле с барной стойкой, накладной мойкой, коричневыми фасадами, гранитной столешницей, бежевым фартуком, фартуком из каменной плитки и темным паркетным полом
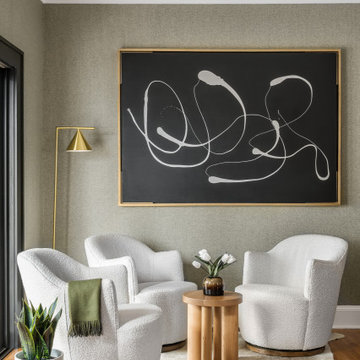
We opened up the wall between the kitchen and a guest bedroom. This new bar/sitting area used to be the bedroom.
We used textured wallpaper to warm up the area.
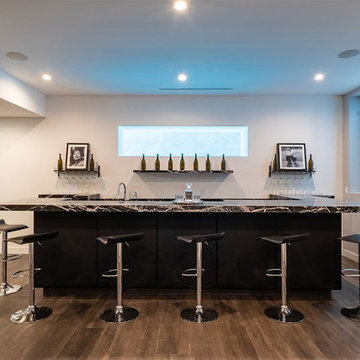
The mls tm
Свежая идея для дизайна: большой п-образный домашний бар в стиле модернизм с барной стойкой, накладной мойкой, плоскими фасадами, черными фасадами, мраморной столешницей, темным паркетным полом, коричневым полом и черной столешницей - отличное фото интерьера
Свежая идея для дизайна: большой п-образный домашний бар в стиле модернизм с барной стойкой, накладной мойкой, плоскими фасадами, черными фасадами, мраморной столешницей, темным паркетным полом, коричневым полом и черной столешницей - отличное фото интерьера
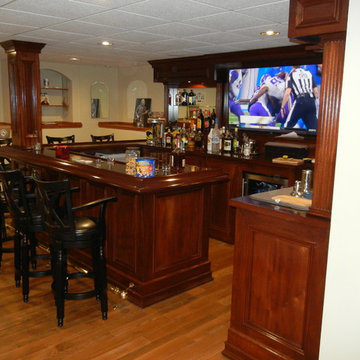
Mahogany Bar Classic Bars
Идея дизайна: большой угловой домашний бар в классическом стиле с мойкой, накладной мойкой, фасадами с утопленной филенкой, темными деревянными фасадами, деревянной столешницей, зеркальным фартуком, паркетным полом среднего тона и коричневым полом
Идея дизайна: большой угловой домашний бар в классическом стиле с мойкой, накладной мойкой, фасадами с утопленной филенкой, темными деревянными фасадами, деревянной столешницей, зеркальным фартуком, паркетным полом среднего тона и коричневым полом
Большой домашний бар с накладной мойкой – фото дизайна интерьера
3