Домашний бар с накладной мойкой и открытыми фасадами – фото дизайна интерьера
Сортировать:
Бюджет
Сортировать:Популярное за сегодня
1 - 20 из 148 фото
1 из 3

Emilio Collavino
Пример оригинального дизайна: большой параллельный домашний бар в современном стиле с мойкой, темными деревянными фасадами, мраморной столешницей, полом из керамогранита, серым полом, накладной мойкой, черным фартуком, серой столешницей и открытыми фасадами
Пример оригинального дизайна: большой параллельный домашний бар в современном стиле с мойкой, темными деревянными фасадами, мраморной столешницей, полом из керамогранита, серым полом, накладной мойкой, черным фартуком, серой столешницей и открытыми фасадами

This property was transformed from an 1870s YMCA summer camp into an eclectic family home, built to last for generations. Space was made for a growing family by excavating the slope beneath and raising the ceilings above. Every new detail was made to look vintage, retaining the core essence of the site, while state of the art whole house systems ensure that it functions like 21st century home.
This home was featured on the cover of ELLE Décor Magazine in April 2016.
G.P. Schafer, Architect
Rita Konig, Interior Designer
Chambers & Chambers, Local Architect
Frederika Moller, Landscape Architect
Eric Piasecki, Photographer

A close friend of one of our owners asked for some help, inspiration, and advice in developing an area in the mezzanine level of their commercial office/shop so that they could entertain friends, family, and guests. They wanted a bar area, a poker area, and seating area in a large open lounge space. So although this was not a full-fledged Four Elements project, it involved a Four Elements owner's design ideas and handiwork, a few Four Elements sub-trades, and a lot of personal time to help bring it to fruition. You will recognize similar design themes as used in the Four Elements office like barn-board features, live edge wood counter-tops, and specialty LED lighting seen in many of our projects. And check out the custom poker table and beautiful rope/beam light fixture constructed by our very own Peter Russell. What a beautiful and cozy space!

From the sitting room adjacent to the kitchen, a look into the dining room, with a 7' x 7' custom table, with banquette, and flannel modern chairs.
Свежая идея для дизайна: большой прямой домашний бар в стиле фьюжн с барной стойкой, накладной мойкой, открытыми фасадами, серыми фасадами, фартуком из стекла, деревянным полом, бежевым полом и черной столешницей - отличное фото интерьера
Свежая идея для дизайна: большой прямой домашний бар в стиле фьюжн с барной стойкой, накладной мойкой, открытыми фасадами, серыми фасадами, фартуком из стекла, деревянным полом, бежевым полом и черной столешницей - отличное фото интерьера

All shelves are made with invisible fixing.
Massive mirror at the back is cut to eliminate any visible joints.
All shelves supplied with led lights to lit up things displayed on shelves

Photo: Richard Law Digital
Стильный дизайн: угловой домашний бар среднего размера в современном стиле с барной стойкой, накладной мойкой, открытыми фасадами, темными деревянными фасадами, деревянной столешницей, коричневым фартуком, фартуком из керамической плитки, темным паркетным полом и коричневым полом - последний тренд
Стильный дизайн: угловой домашний бар среднего размера в современном стиле с барной стойкой, накладной мойкой, открытыми фасадами, темными деревянными фасадами, деревянной столешницей, коричневым фартуком, фартуком из керамической плитки, темным паркетным полом и коричневым полом - последний тренд

This 5,600 sq ft. custom home is a blend of industrial and organic design elements, with a color palette of grey, black, and hints of metallics. It’s a departure from the traditional French country esthetic of the neighborhood. Especially, the custom game room bar. The homeowners wanted a fun ‘industrial’ space that was far different from any other home bar they had seen before. Through several sketches, the bar design was conceptualized by senior designer, Ayca Stiffel and brought to life by two talented artisans: Alberto Bonomi and Jim Farris. It features metalwork on the foot bar, bar front, and frame all clad in Corten Steel and a beautiful walnut counter with a live edge top. The sliding doors are constructed from raw steel with brass wire mesh inserts and glide over open metal shelving for customizable storage space. Matte black finishes and brass mesh accents pair with soapstone countertops, leather barstools, brick, and glass. Porcelain floor tiles are placed in a geometric design to anchor the bar area within the game room space. Every element is unique and tailored to our client’s personal style; creating a space that is both edgy, sophisticated, and welcoming.
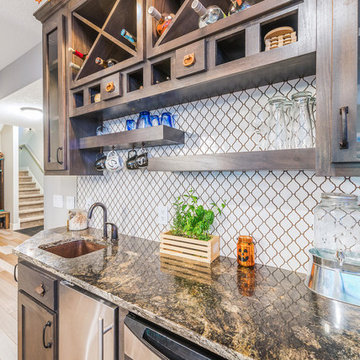
Wet bar with drop in copper sink
Randall Baum - Elevate Photography
Идея дизайна: прямой домашний бар среднего размера в стиле кантри с мойкой, накладной мойкой, открытыми фасадами, фасадами цвета дерева среднего тона, гранитной столешницей, разноцветным фартуком, фартуком из керамической плитки, паркетным полом среднего тона и коричневым полом
Идея дизайна: прямой домашний бар среднего размера в стиле кантри с мойкой, накладной мойкой, открытыми фасадами, фасадами цвета дерева среднего тона, гранитной столешницей, разноцветным фартуком, фартуком из керамической плитки, паркетным полом среднего тона и коричневым полом
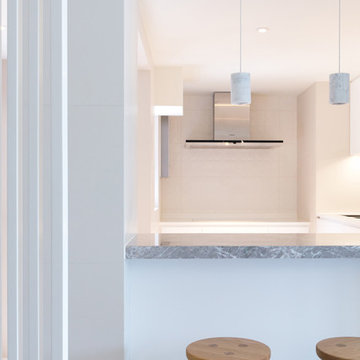
На фото: угловой домашний бар среднего размера в стиле модернизм с барной стойкой, накладной мойкой, открытыми фасадами, белыми фасадами, мраморной столешницей, белым фартуком, фартуком из керамической плитки и полом из керамической плитки с

Below Buchanan is a basement renovation that feels as light and welcoming as one of our outdoor living spaces. The project is full of unique details, custom woodworking, built-in storage, and gorgeous fixtures. Custom carpentry is everywhere, from the built-in storage cabinets and molding to the private booth, the bar cabinetry, and the fireplace lounge.
Creating this bright, airy atmosphere was no small challenge, considering the lack of natural light and spatial restrictions. A color pallet of white opened up the space with wood, leather, and brass accents bringing warmth and balance. The finished basement features three primary spaces: the bar and lounge, a home gym, and a bathroom, as well as additional storage space. As seen in the before image, a double row of support pillars runs through the center of the space dictating the long, narrow design of the bar and lounge. Building a custom dining area with booth seating was a clever way to save space. The booth is built into the dividing wall, nestled between the support beams. The same is true for the built-in storage cabinet. It utilizes a space between the support pillars that would otherwise have been wasted.
The small details are as significant as the larger ones in this design. The built-in storage and bar cabinetry are all finished with brass handle pulls, to match the light fixtures, faucets, and bar shelving. White marble counters for the bar, bathroom, and dining table bring a hint of Hollywood glamour. White brick appears in the fireplace and back bar. To keep the space feeling as lofty as possible, the exposed ceilings are painted black with segments of drop ceilings accented by a wide wood molding, a nod to the appearance of exposed beams. Every detail is thoughtfully chosen right down from the cable railing on the staircase to the wood paneling behind the booth, and wrapping the bar.
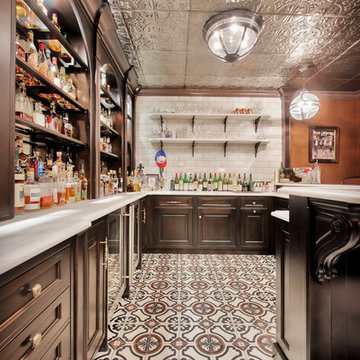
New Orleans style bistro bar perfect for entertaining
Идея дизайна: п-образный домашний бар в классическом стиле с барной стойкой, накладной мойкой, открытыми фасадами, темными деревянными фасадами, белым фартуком, фартуком из керамической плитки, полом из керамической плитки и разноцветным полом
Идея дизайна: п-образный домашний бар в классическом стиле с барной стойкой, накладной мойкой, открытыми фасадами, темными деревянными фасадами, белым фартуком, фартуком из керамической плитки, полом из керамической плитки и разноцветным полом

Источник вдохновения для домашнего уюта: маленький прямой домашний бар в стиле неоклассика (современная классика) с накладной мойкой, белыми фасадами, столешницей из кварцевого агломерата, белым фартуком, фартуком из мрамора, паркетным полом среднего тона, коричневым полом, белой столешницей, барной стойкой и открытыми фасадами для на участке и в саду
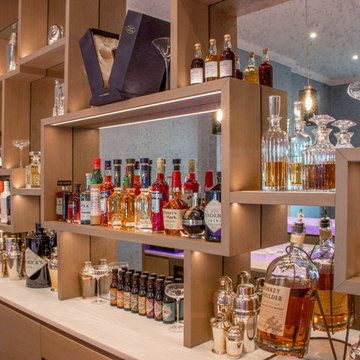
All shelves are made with invisible fixing.
Massive mirror at the back is cut to eliminate any visible joints.
All shelves supplied with led lights to lit up things displayed on shelves
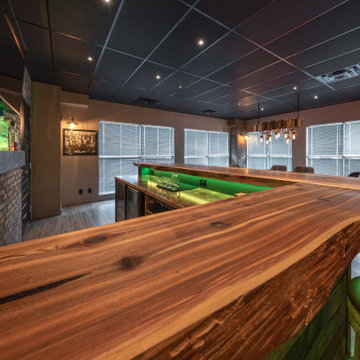
A close friend of one of our owners asked for some help, inspiration, and advice in developing an area in the mezzanine level of their commercial office/shop so that they could entertain friends, family, and guests. They wanted a bar area, a poker area, and seating area in a large open lounge space. So although this was not a full-fledged Four Elements project, it involved a Four Elements owner's design ideas and handiwork, a few Four Elements sub-trades, and a lot of personal time to help bring it to fruition. You will recognize similar design themes as used in the Four Elements office like barn-board features, live edge wood counter-tops, and specialty LED lighting seen in many of our projects. And check out the custom poker table and beautiful rope/beam light fixture constructed by our very own Peter Russell. What a beautiful and cozy space!

Open space black and white coloured home bar joint to the rest sone with elegant black leather sofas.
Источник вдохновения для домашнего уюта: огромный прямой домашний бар в стиле модернизм с барной стойкой, накладной мойкой, открытыми фасадами, серыми фасадами, столешницей из кварцевого агломерата, серым фартуком, фартуком из мрамора, полом из керамогранита, белым полом и белой столешницей
Источник вдохновения для домашнего уюта: огромный прямой домашний бар в стиле модернизм с барной стойкой, накладной мойкой, открытыми фасадами, серыми фасадами, столешницей из кварцевого агломерата, серым фартуком, фартуком из мрамора, полом из керамогранита, белым полом и белой столешницей
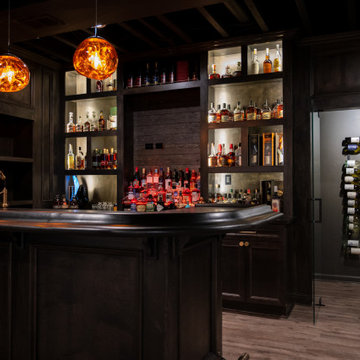
Свежая идея для дизайна: большой параллельный домашний бар с барной стойкой, накладной мойкой, открытыми фасадами, темными деревянными фасадами, деревянной столешницей, коричневым фартуком, фартуком из дерева, полом из винила, коричневым полом и коричневой столешницей - отличное фото интерьера

The Foundry is a locally owned and operated nonprofit company, We were privileged to work with them in finishing the Coffee and Bar Space. With specific design and functions, we helped create a workable space with function and design.
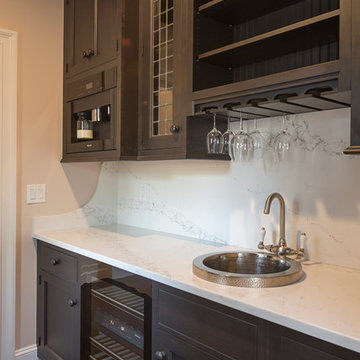
This butler pantry offers it all. Miele's new auto close dual temp wine storage with led lighting and easy slide wood racking that is adjustable for your own specific needs.
quartz counters and solid quartz backsplash give a clean rich look. Stain proof and easy to clean. A Rhol faucet in satin compliments the native trails hand hammered nickel sink.
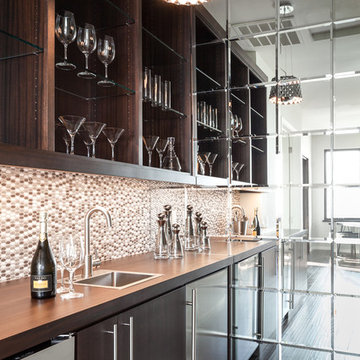
Kat Alves Photography
Свежая идея для дизайна: домашний бар в современном стиле с открытыми фасадами, деревянной столешницей, коричневым фартуком, фартуком из плитки мозаики и накладной мойкой - отличное фото интерьера
Свежая идея для дизайна: домашний бар в современном стиле с открытыми фасадами, деревянной столешницей, коричневым фартуком, фартуком из плитки мозаики и накладной мойкой - отличное фото интерьера
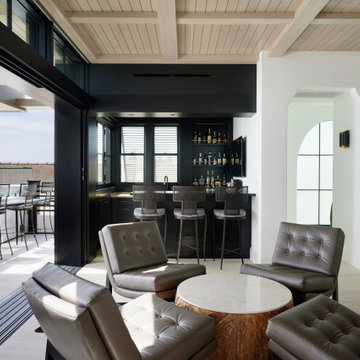
The residence features a seamlessly integrated home bar, providing an inviting space for guests to savor.
Источник вдохновения для домашнего уюта: маленький прямой домашний бар в средиземноморском стиле с мойкой, накладной мойкой, открытыми фасадами, черными фасадами, деревянной столешницей, черным фартуком, фартуком из кирпича, светлым паркетным полом, бежевым полом и бежевой столешницей для на участке и в саду
Источник вдохновения для домашнего уюта: маленький прямой домашний бар в средиземноморском стиле с мойкой, накладной мойкой, открытыми фасадами, черными фасадами, деревянной столешницей, черным фартуком, фартуком из кирпича, светлым паркетным полом, бежевым полом и бежевой столешницей для на участке и в саду
Домашний бар с накладной мойкой и открытыми фасадами – фото дизайна интерьера
1