Домашний бар с накладной мойкой и серым полом – фото дизайна интерьера
Сортировать:
Бюджет
Сортировать:Популярное за сегодня
1 - 20 из 284 фото
1 из 3

Emilio Collavino
Пример оригинального дизайна: большой параллельный домашний бар в современном стиле с мойкой, темными деревянными фасадами, мраморной столешницей, полом из керамогранита, серым полом, накладной мойкой, черным фартуком, серой столешницей и открытыми фасадами
Пример оригинального дизайна: большой параллельный домашний бар в современном стиле с мойкой, темными деревянными фасадами, мраморной столешницей, полом из керамогранита, серым полом, накладной мойкой, черным фартуком, серой столешницей и открытыми фасадами

Стильный дизайн: маленький угловой домашний бар в стиле рустика с мойкой, накладной мойкой, фасадами цвета дерева среднего тона, красным фартуком, фартуком из кирпича, полом из керамической плитки и серым полом для на участке и в саду - последний тренд

На фото: п-образный домашний бар в стиле кантри с мойкой, накладной мойкой, деревянной столешницей, белым фартуком, фартуком из дерева, серым полом, коричневой столешницей и ковровым покрытием с

Total remodel of a rambler including finishing the basement. We moved the kitchen to a new location, added a large kitchen window above the sink and created an island with space for seating. Hardwood flooring on the main level, added a master bathroom, and remodeled the main bathroom. with a family room, wet bar, laundry closet, bedrooms, and a bathroom.

All shelves are made with invisible fixing.
Massive mirror at the back is cut to eliminate any visible joints.
All shelves supplied with led lights to lit up things displayed on shelves

The client wanted to add in a basement bar to the living room space, so we took some unused space in the storage area and gained the bar space. We updated all of the flooring, paint and removed the living room built-ins. We also added stone to the fireplace and a mantle.

Gardner/Fox created this clients' ultimate man cave! What began as an unfinished basement is now 2,250 sq. ft. of rustic modern inspired joy! The different amenities in this space include a wet bar, poker, billiards, foosball, entertainment area, 3/4 bath, sauna, home gym, wine wall, and last but certainly not least, a golf simulator. To create a harmonious rustic modern look the design includes reclaimed barnwood, matte black accents, and modern light fixtures throughout the space.

L+M's ADU is a basement converted to an accessory dwelling unit (ADU) with exterior & main level access, wet bar, living space with movie center & ethanol fireplace, office divided by custom steel & glass "window" grid, guest bathroom, & guest bedroom. Along with an efficient & versatile layout, we were able to get playful with the design, reflecting the whimsical personalties of the home owners.
credits
design: Matthew O. Daby - m.o.daby design
interior design: Angela Mechaley - m.o.daby design
construction: Hammish Murray Construction
custom steel fabricator: Flux Design
reclaimed wood resource: Viridian Wood
photography: Darius Kuzmickas - KuDa Photography

Maple Custom Cabinetry by Kingdom Woodworks, Hudson Valley Lighting, Sub Zero Refrigerator Freezer, Sub Zero Icemaker within cabinetry, TV in the Mirror, Lit Liquir Shelves, Leathered Granite Tops, Emser Tile Backsplash, Fairfield Chair Barstools

Пример оригинального дизайна: угловой домашний бар среднего размера в стиле модернизм с мойкой, накладной мойкой, черными фасадами, деревянной столешницей, полом из ламината и серым полом

Пример оригинального дизайна: маленький параллельный домашний бар с мойкой, накладной мойкой, фасадами в стиле шейкер, темными деревянными фасадами, столешницей из ламината, белым фартуком, фартуком из мрамора и серым полом для на участке и в саду

Стильный дизайн: прямой домашний бар среднего размера в стиле ретро с накладной мойкой, плоскими фасадами, светлыми деревянными фасадами, столешницей из кварцевого агломерата, белым фартуком, фартуком из керамической плитки, полом из керамогранита, серым полом и белой столешницей - последний тренд
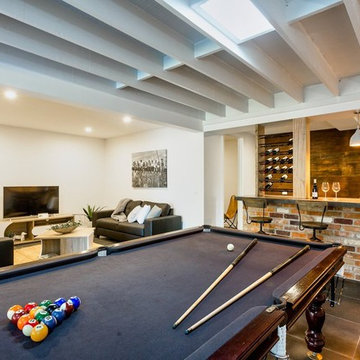
На фото: большой параллельный домашний бар в современном стиле с барной стойкой, накладной мойкой, черными фасадами, столешницей из бетона, коричневым фартуком, полом из керамогранита, серым полом и серой столешницей с
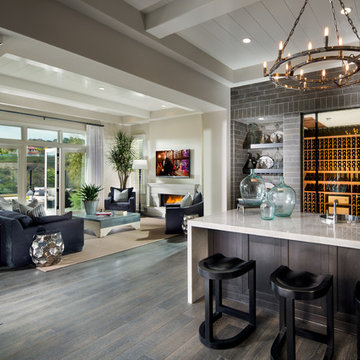
На фото: домашний бар в стиле неоклассика (современная классика) с накладной мойкой, темным паркетным полом и серым полом с
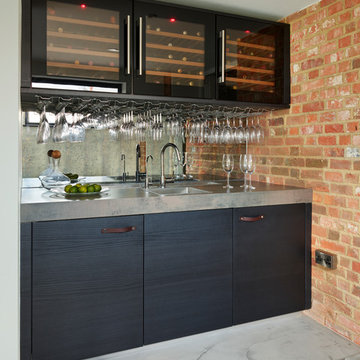
Darren Chung Photography Ltd
На фото: прямой домашний бар в современном стиле с мойкой, накладной мойкой, плоскими фасадами, синими фасадами, зеркальным фартуком, серым полом и серой столешницей с
На фото: прямой домашний бар в современном стиле с мойкой, накладной мойкой, плоскими фасадами, синими фасадами, зеркальным фартуком, серым полом и серой столешницей с

Our client purchased this small bungalow a few years ago in a mature and popular area of Edmonton with plans to update it in stages. First came the exterior facade and landscaping which really improved the curb appeal. Next came plans for a major kitchen renovation and a full development of the basement. That's where we came in. Our designer worked with the client to create bright and colorful spaces that reflected her personality. The kitchen was gutted and opened up to the dining room, and we finished tearing out the basement to start from a blank state. A beautiful bright kitchen was created and the basement development included a new flex room, a crafts room, a large family room with custom bar, a new bathroom with walk-in shower, and a laundry room. The stairwell to the basement was also re-done with a new wood-metal railing. New flooring and paint of course was included in the entire renovation. So bright and lively! And check out that wood countertop in the basement bar!
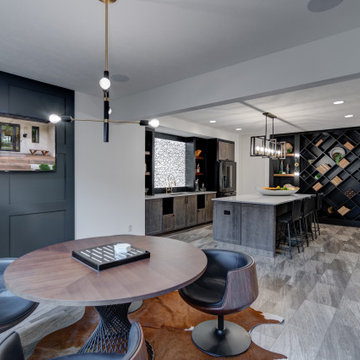
Ready for a party? The lower level includes a custom bar, game area and theater space.
Свежая идея для дизайна: большой параллельный домашний бар в современном стиле с мойкой, накладной мойкой, фасадами в стиле шейкер, темными деревянными фасадами, столешницей из кварцевого агломерата, разноцветным фартуком, полом из винила, серым полом и серой столешницей - отличное фото интерьера
Свежая идея для дизайна: большой параллельный домашний бар в современном стиле с мойкой, накладной мойкой, фасадами в стиле шейкер, темными деревянными фасадами, столешницей из кварцевого агломерата, разноцветным фартуком, полом из винила, серым полом и серой столешницей - отличное фото интерьера

Gardner/Fox created this clients' ultimate man cave! What began as an unfinished basement is now 2,250 sq. ft. of rustic modern inspired joy! The different amenities in this space include a wet bar, poker, billiards, foosball, entertainment area, 3/4 bath, sauna, home gym, wine wall, and last but certainly not least, a golf simulator. To create a harmonious rustic modern look the design includes reclaimed barnwood, matte black accents, and modern light fixtures throughout the space.

Stylish Drinks Bar area in this contemporary family home with sky-frame opening system creating fabulous indoor-outdoor luxury living. Stunning Interior Architecture & Interior design by Janey Butler Interiors. With bespoke concrete & barnwood details, stylish barnwood pocket doors & barnwod Gaggenau wine fridges. Crestron & Lutron home automation throughout and beautifully styled by Janey Butler Interiors with stunning Italian & Dutch design furniture.
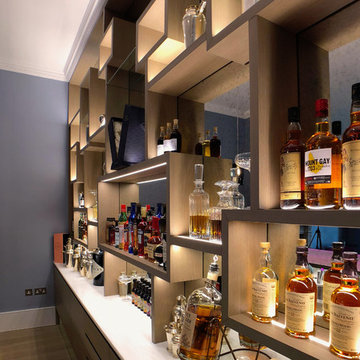
All shelves are made with invisible fixing.
Massive mirror at the back is cut to eliminate any visible joints.
All shelves supplied with led lights to lit up things displayed on shelves
Домашний бар с накладной мойкой и серым полом – фото дизайна интерьера
1