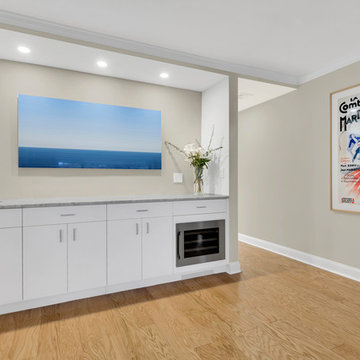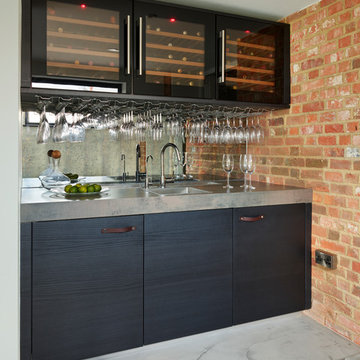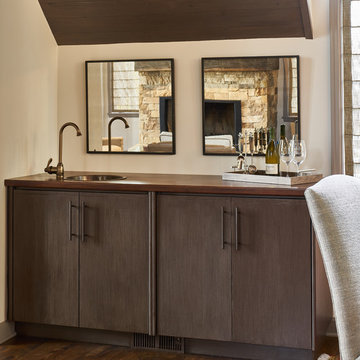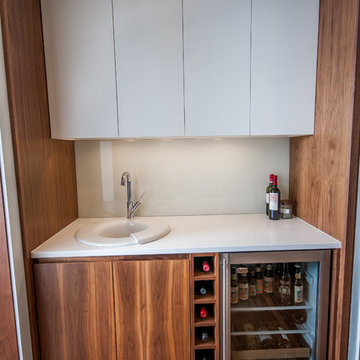Домашний бар с накладной мойкой и плоскими фасадами – фото дизайна интерьера
Сортировать:
Бюджет
Сортировать:Популярное за сегодня
1 - 20 из 571 фото
1 из 3

Carl Eschenburg
На фото: маленький прямой домашний бар в современном стиле с мойкой, накладной мойкой, плоскими фасадами, темными деревянными фасадами, столешницей из акрилового камня, белым фартуком, фартуком из керамогранитной плитки, темным паркетным полом и коричневым полом для на участке и в саду с
На фото: маленький прямой домашний бар в современном стиле с мойкой, накладной мойкой, плоскими фасадами, темными деревянными фасадами, столешницей из акрилового камня, белым фартуком, фартуком из керамогранитной плитки, темным паркетным полом и коричневым полом для на участке и в саду с

Project Number: M1175
Design/Manufacturer/Installer: Marquis Fine Cabinetry
Collection: Milano
Finishes: Gloss Eucalipto Grey, Grigio Londra
Features: Under Cabinet Lighting, Adjustable Legs/Soft Close (Standard), Pop Up Electrical Outlet
Cabinet/Drawer Extra Options: Stainless Steel Door Frames, Glass Door Inlay

На фото: маленький прямой домашний бар в современном стиле с мойкой, накладной мойкой, плоскими фасадами, белыми фасадами, белым фартуком, светлым паркетным полом, бежевым полом и серой столешницей для на участке и в саду

Источник вдохновения для домашнего уюта: маленький прямой домашний бар в стиле модернизм с мойкой, накладной мойкой, плоскими фасадами, белыми фасадами, столешницей из кварцевого агломерата, белым фартуком, фартуком из керамической плитки, полом из винила, бежевым полом и белой столешницей для на участке и в саду

This brownstone had been left vacant long enough that a large family of 40 cats had taken up residence. Designed in 1878 and fully gutted along the way, this diamond in the rough left an open shell with very little original detail. After gently re-homing the kitty interlopers, building up and out was the primary goal of the owner in order to maximize the buildable area of the lot. While many of the home’s historical features had been destroyed, the owner sought to retain these features where possible. Of the original grand staircase, only one piece, the newel post, could be salvaged and restored.
A Grand ARDA for Renovation Design goes to
Dixon Projects
Design: Dixon Projects
From: New York, New York

Mark Woods
На фото: маленький прямой домашний бар в стиле ретро с мойкой, белыми фасадами, деревянной столешницей, белым фартуком, бетонным полом, накладной мойкой и плоскими фасадами для на участке и в саду
На фото: маленький прямой домашний бар в стиле ретро с мойкой, белыми фасадами, деревянной столешницей, белым фартуком, бетонным полом, накладной мойкой и плоскими фасадами для на участке и в саду

Abigail Rose Photography
Свежая идея для дизайна: большой прямой домашний бар в стиле кантри с ковровым покрытием, бежевым полом, мойкой, накладной мойкой, черными фасадами, деревянной столешницей, серым фартуком, коричневой столешницей и плоскими фасадами - отличное фото интерьера
Свежая идея для дизайна: большой прямой домашний бар в стиле кантри с ковровым покрытием, бежевым полом, мойкой, накладной мойкой, черными фасадами, деревянной столешницей, серым фартуком, коричневой столешницей и плоскими фасадами - отличное фото интерьера

L+M's ADU is a basement converted to an accessory dwelling unit (ADU) with exterior & main level access, wet bar, living space with movie center & ethanol fireplace, office divided by custom steel & glass "window" grid, guest bathroom, & guest bedroom. Along with an efficient & versatile layout, we were able to get playful with the design, reflecting the whimsical personalties of the home owners.
credits
design: Matthew O. Daby - m.o.daby design
interior design: Angela Mechaley - m.o.daby design
construction: Hammish Murray Construction
custom steel fabricator: Flux Design
reclaimed wood resource: Viridian Wood
photography: Darius Kuzmickas - KuDa Photography

Our Austin studio decided to go bold with this project by ensuring that each space had a unique identity in the Mid-Century Modern style bathroom, butler's pantry, and mudroom. We covered the bathroom walls and flooring with stylish beige and yellow tile that was cleverly installed to look like two different patterns. The mint cabinet and pink vanity reflect the mid-century color palette. The stylish knobs and fittings add an extra splash of fun to the bathroom.
The butler's pantry is located right behind the kitchen and serves multiple functions like storage, a study area, and a bar. We went with a moody blue color for the cabinets and included a raw wood open shelf to give depth and warmth to the space. We went with some gorgeous artistic tiles that create a bold, intriguing look in the space.
In the mudroom, we used siding materials to create a shiplap effect to create warmth and texture – a homage to the classic Mid-Century Modern design. We used the same blue from the butler's pantry to create a cohesive effect. The large mint cabinets add a lighter touch to the space.
---
Project designed by the Atomic Ranch featured modern designers at Breathe Design Studio. From their Austin design studio, they serve an eclectic and accomplished nationwide clientele including in Palm Springs, LA, and the San Francisco Bay Area.
For more about Breathe Design Studio, see here: https://www.breathedesignstudio.com/
To learn more about this project, see here: https://www.breathedesignstudio.com/atomic-ranch

Стильный дизайн: прямой домашний бар среднего размера в стиле ретро с накладной мойкой, плоскими фасадами, светлыми деревянными фасадами, столешницей из кварцевого агломерата, белым фартуком, фартуком из керамической плитки, полом из керамогранита, серым полом и белой столешницей - последний тренд

photo by H5 Property
Пример оригинального дизайна: прямой домашний бар среднего размера в стиле модернизм с мойкой, накладной мойкой, плоскими фасадами, белыми фасадами, бежевым фартуком, светлым паркетным полом и гранитной столешницей
Пример оригинального дизайна: прямой домашний бар среднего размера в стиле модернизм с мойкой, накладной мойкой, плоскими фасадами, белыми фасадами, бежевым фартуком, светлым паркетным полом и гранитной столешницей

Darren Chung Photography Ltd
На фото: прямой домашний бар в современном стиле с мойкой, накладной мойкой, плоскими фасадами, синими фасадами, зеркальным фартуком, серым полом и серой столешницей с
На фото: прямой домашний бар в современном стиле с мойкой, накладной мойкой, плоскими фасадами, синими фасадами, зеркальным фартуком, серым полом и серой столешницей с

Mountain Modern Game Room Bar.
На фото: большой прямой домашний бар в стиле рустика с накладной мойкой, плоскими фасадами, фасадами цвета дерева среднего тона, столешницей из кварцита, белым фартуком, фартуком из керамогранитной плитки, светлым паркетным полом, бежевой столешницей, мойкой и бежевым полом
На фото: большой прямой домашний бар в стиле рустика с накладной мойкой, плоскими фасадами, фасадами цвета дерева среднего тона, столешницей из кварцита, белым фартуком, фартуком из керамогранитной плитки, светлым паркетным полом, бежевой столешницей, мойкой и бежевым полом

Our client purchased this small bungalow a few years ago in a mature and popular area of Edmonton with plans to update it in stages. First came the exterior facade and landscaping which really improved the curb appeal. Next came plans for a major kitchen renovation and a full development of the basement. That's where we came in. Our designer worked with the client to create bright and colorful spaces that reflected her personality. The kitchen was gutted and opened up to the dining room, and we finished tearing out the basement to start from a blank state. A beautiful bright kitchen was created and the basement development included a new flex room, a crafts room, a large family room with custom bar, a new bathroom with walk-in shower, and a laundry room. The stairwell to the basement was also re-done with a new wood-metal railing. New flooring and paint of course was included in the entire renovation. So bright and lively! And check out that wood countertop in the basement bar!

Stylish Drinks Bar area in this contemporary family home with sky-frame opening system creating fabulous indoor-outdoor luxury living. Stunning Interior Architecture & Interior design by Janey Butler Interiors. With bespoke concrete & barnwood details, stylish barnwood pocket doors & barnwod Gaggenau wine fridges. Crestron & Lutron home automation throughout and beautifully styled by Janey Butler Interiors with stunning Italian & Dutch design furniture.

David Agnello
Идея дизайна: прямой домашний бар среднего размера в стиле фьюжн с мойкой, накладной мойкой, плоскими фасадами, коричневыми фасадами, деревянной столешницей и темным паркетным полом
Идея дизайна: прямой домашний бар среднего размера в стиле фьюжн с мойкой, накладной мойкой, плоскими фасадами, коричневыми фасадами, деревянной столешницей и темным паркетным полом

L+M's ADU is a basement converted to an accessory dwelling unit (ADU) with exterior & main level access, wet bar, living space with movie center & ethanol fireplace, office divided by custom steel & glass "window" grid, guest bathroom, & guest bedroom. Along with an efficient & versatile layout, we were able to get playful with the design, reflecting the whimsical personalties of the home owners.
credits
design: Matthew O. Daby - m.o.daby design
interior design: Angela Mechaley - m.o.daby design
construction: Hammish Murray Construction
custom steel fabricator: Flux Design
reclaimed wood resource: Viridian Wood
photography: Darius Kuzmickas - KuDa Photography

Стильный дизайн: маленький прямой домашний бар в современном стиле с мойкой, накладной мойкой, плоскими фасадами, фасадами цвета дерева среднего тона, столешницей из акрилового камня, белым фартуком, фартуком из стекла, паркетным полом среднего тона и коричневым полом для на участке и в саду - последний тренд

Home bar with walk in wine cooler, custom pendant lighting
Идея дизайна: огромный параллельный домашний бар в современном стиле с барной стойкой, накладной мойкой, плоскими фасадами, черными фасадами, гранитной столешницей, зеркальным фартуком и черной столешницей
Идея дизайна: огромный параллельный домашний бар в современном стиле с барной стойкой, накладной мойкой, плоскими фасадами, черными фасадами, гранитной столешницей, зеркальным фартуком и черной столешницей

The large family room splits duties as a sports lounge, media room, and wet bar. The double volume space was partly a result of the integration of the architecture into the hillside, local building codes, and also creates a very unique spacial relationship with the entry and lower levels. Enhanced sound proofing and pocketing sliding doors help to control the noise levels for adjacent bedrooms and living spaces.
Домашний бар с накладной мойкой и плоскими фасадами – фото дизайна интерьера
1