Домашний бар в стиле рустика с накладной мойкой – фото дизайна интерьера
Сортировать:
Бюджет
Сортировать:Популярное за сегодня
1 - 20 из 246 фото
1 из 3

Стильный дизайн: маленький угловой домашний бар в стиле рустика с мойкой, накладной мойкой, фасадами цвета дерева среднего тона, красным фартуком, фартуком из кирпича, полом из керамической плитки и серым полом для на участке и в саду - последний тренд
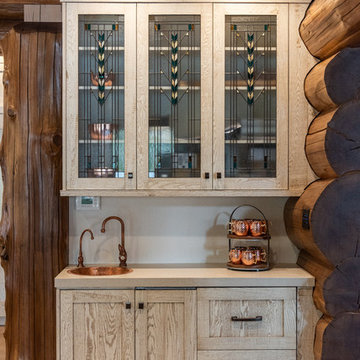
Свежая идея для дизайна: прямой домашний бар в стиле рустика с мойкой, накладной мойкой, стеклянными фасадами, светлыми деревянными фасадами, бежевым фартуком и бежевой столешницей - отличное фото интерьера
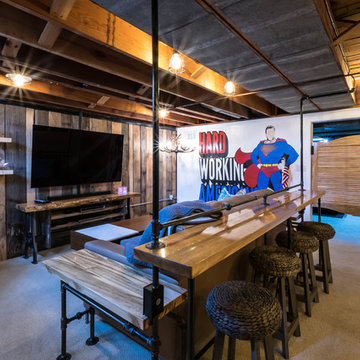
Anna Ciboro
На фото: угловой домашний бар среднего размера в стиле рустика с барной стойкой, накладной мойкой, деревянной столешницей, ковровым покрытием, бежевым полом и коричневой столешницей с
На фото: угловой домашний бар среднего размера в стиле рустика с барной стойкой, накладной мойкой, деревянной столешницей, ковровым покрытием, бежевым полом и коричневой столешницей с
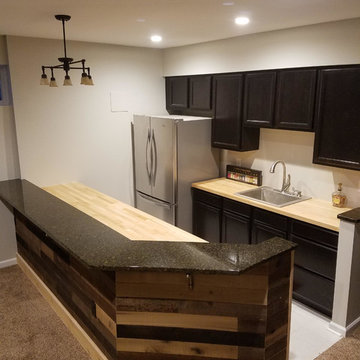
Стильный дизайн: п-образный домашний бар среднего размера в стиле рустика с барной стойкой, накладной мойкой, фасадами с утопленной филенкой, черными фасадами, деревянной столешницей, полом из керамогранита и белым полом - последний тренд

Идея дизайна: маленький прямой домашний бар в стиле рустика с мойкой, накладной мойкой, фасадами в стиле шейкер, фасадами цвета дерева среднего тона, коричневым фартуком, фартуком из дерева и коричневым полом для на участке и в саду

This three-story vacation home for a family of ski enthusiasts features 5 bedrooms and a six-bed bunk room, 5 1/2 bathrooms, kitchen, dining room, great room, 2 wet bars, great room, exercise room, basement game room, office, mud room, ski work room, decks, stone patio with sunken hot tub, garage, and elevator.
The home sits into an extremely steep, half-acre lot that shares a property line with a ski resort and allows for ski-in, ski-out access to the mountain’s 61 trails. This unique location and challenging terrain informed the home’s siting, footprint, program, design, interior design, finishes, and custom made furniture.
Credit: Samyn-D'Elia Architects
Project designed by Franconia interior designer Randy Trainor. She also serves the New Hampshire Ski Country, Lake Regions and Coast, including Lincoln, North Conway, and Bartlett.
For more about Randy Trainor, click here: https://crtinteriors.com/
To learn more about this project, click here: https://crtinteriors.com/ski-country-chic/

На фото: прямой домашний бар среднего размера в стиле рустика с мойкой, накладной мойкой, фасадами с выступающей филенкой, светлыми деревянными фасадами, зеленым фартуком, фартуком из каменной плиты и полом из керамогранита с

A close friend of one of our owners asked for some help, inspiration, and advice in developing an area in the mezzanine level of their commercial office/shop so that they could entertain friends, family, and guests. They wanted a bar area, a poker area, and seating area in a large open lounge space. So although this was not a full-fledged Four Elements project, it involved a Four Elements owner's design ideas and handiwork, a few Four Elements sub-trades, and a lot of personal time to help bring it to fruition. You will recognize similar design themes as used in the Four Elements office like barn-board features, live edge wood counter-tops, and specialty LED lighting seen in many of our projects. And check out the custom poker table and beautiful rope/beam light fixture constructed by our very own Peter Russell. What a beautiful and cozy space!

Источник вдохновения для домашнего уюта: прямой домашний бар в стиле рустика с мойкой, накладной мойкой, фасадами в стиле шейкер, фасадами цвета дерева среднего тона, коричневым фартуком, паркетным полом среднего тона и коричневым полом

Gardner/Fox created this clients' ultimate man cave! What began as an unfinished basement is now 2,250 sq. ft. of rustic modern inspired joy! The different amenities in this space include a wet bar, poker, billiards, foosball, entertainment area, 3/4 bath, sauna, home gym, wine wall, and last but certainly not least, a golf simulator. To create a harmonious rustic modern look the design includes reclaimed barnwood, matte black accents, and modern light fixtures throughout the space.

The original plan called for an antique back bar to be installed in the family room. Available antiges were too large for the space, so a new mahogany bar was built to resemble an antique.
Roger Wade photo.
Roger Wade photo.
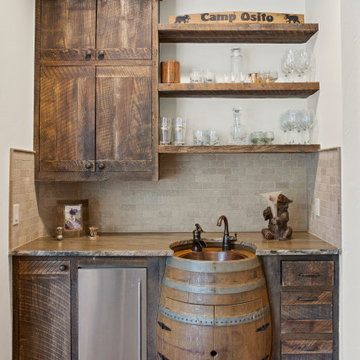
Идея дизайна: маленький домашний бар в стиле рустика с мойкой, накладной мойкой, искусственно-состаренными фасадами и гранитной столешницей для на участке и в саду
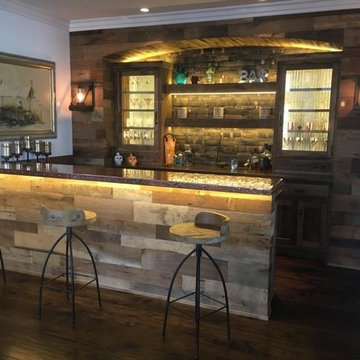
Luis Becerrca
Свежая идея для дизайна: п-образный домашний бар среднего размера в стиле рустика с мойкой, накладной мойкой, фасадами в стиле шейкер, фасадами цвета дерева среднего тона, столешницей из меди, коричневым фартуком, фартуком из дерева, темным паркетным полом и коричневым полом - отличное фото интерьера
Свежая идея для дизайна: п-образный домашний бар среднего размера в стиле рустика с мойкой, накладной мойкой, фасадами в стиле шейкер, фасадами цвета дерева среднего тона, столешницей из меди, коричневым фартуком, фартуком из дерева, темным паркетным полом и коричневым полом - отличное фото интерьера

Mountain Modern Game Room Bar.
На фото: большой прямой домашний бар в стиле рустика с накладной мойкой, плоскими фасадами, фасадами цвета дерева среднего тона, столешницей из кварцита, белым фартуком, фартуком из керамогранитной плитки, светлым паркетным полом, бежевой столешницей, мойкой и бежевым полом
На фото: большой прямой домашний бар в стиле рустика с накладной мойкой, плоскими фасадами, фасадами цвета дерева среднего тона, столешницей из кварцита, белым фартуком, фартуком из керамогранитной плитки, светлым паркетным полом, бежевой столешницей, мойкой и бежевым полом
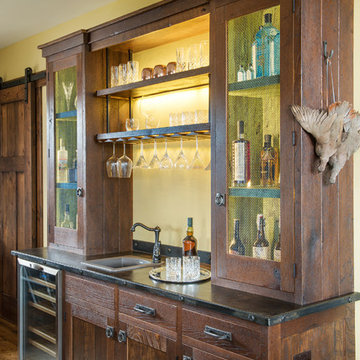
Стильный дизайн: прямой домашний бар в стиле рустика с мойкой, накладной мойкой, темными деревянными фасадами и паркетным полом среднего тона - последний тренд
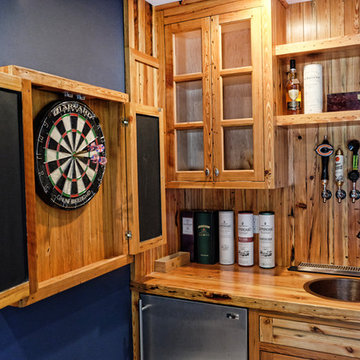
Пример оригинального дизайна: прямой домашний бар среднего размера в стиле рустика с мойкой, накладной мойкой, фасадами в стиле шейкер, светлыми деревянными фасадами, деревянной столешницей, коричневым фартуком, фартуком из дерева и коричневой столешницей
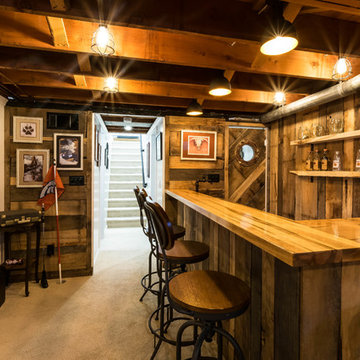
Anna Ciboro
Источник вдохновения для домашнего уюта: угловой домашний бар среднего размера в стиле рустика с барной стойкой, накладной мойкой, деревянной столешницей, ковровым покрытием, бежевым полом и коричневой столешницей
Источник вдохновения для домашнего уюта: угловой домашний бар среднего размера в стиле рустика с барной стойкой, накладной мойкой, деревянной столешницей, ковровым покрытием, бежевым полом и коричневой столешницей
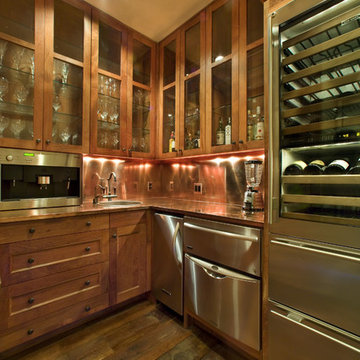
© Paul Finkel Photography
На фото: домашний бар в стиле рустика с темным паркетным полом, накладной мойкой, фасадами в стиле шейкер и фасадами цвета дерева среднего тона с
На фото: домашний бар в стиле рустика с темным паркетным полом, накладной мойкой, фасадами в стиле шейкер и фасадами цвета дерева среднего тона с
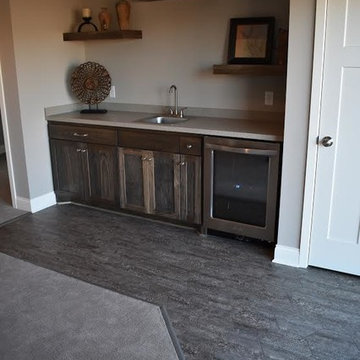
Add elegance and natural warmth to your space with beautiful hardwood floors from CAP. The earthy tones within the wood help to finish off this gorgeous transitional design.
CAP Carpet & Flooring is the leading provider of flooring & area rugs in the Twin Cities. CAP Carpet & Flooring is a locally owned and operated company, and we pride ourselves on helping our customers feel welcome from the moment they walk in the door. We are your neighbors. We work and live in your community and understand your needs. You can expect the very best personal service on every visit to CAP Carpet & Flooring and value and warranties on every flooring purchase. Our design team has worked with homeowners, contractors and builders who expect the best. With over 30 years combined experience in the design industry, Angela, Sandy, Sunnie,Maria, Caryn and Megan will be able to help whether you are in the process of building, remodeling, or re-doing. Our design team prides itself on being well versed and knowledgeable on all the up to date products and trends in the floor covering industry as well as countertops, paint and window treatments. Their passion and knowledge is abundant, and we're confident you'll be nothing short of impressed with their expertise and professionalism. When you love your job, it shows: the enthusiasm and energy our design team has harnessed will bring out the best in your project. Make CAP Carpet & Flooring your first stop when considering any type of home improvement project- we are happy to help you every single step of the way.
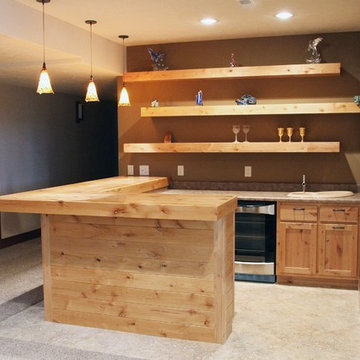
This basement bar is perfect for entertaining guests. The Knotty Alder cabinets are in a Natural finish which displays the true character and beauty of this wood. We then built large floating shelves to mimick the wood bar top.
Домашний бар в стиле рустика с накладной мойкой – фото дизайна интерьера
1